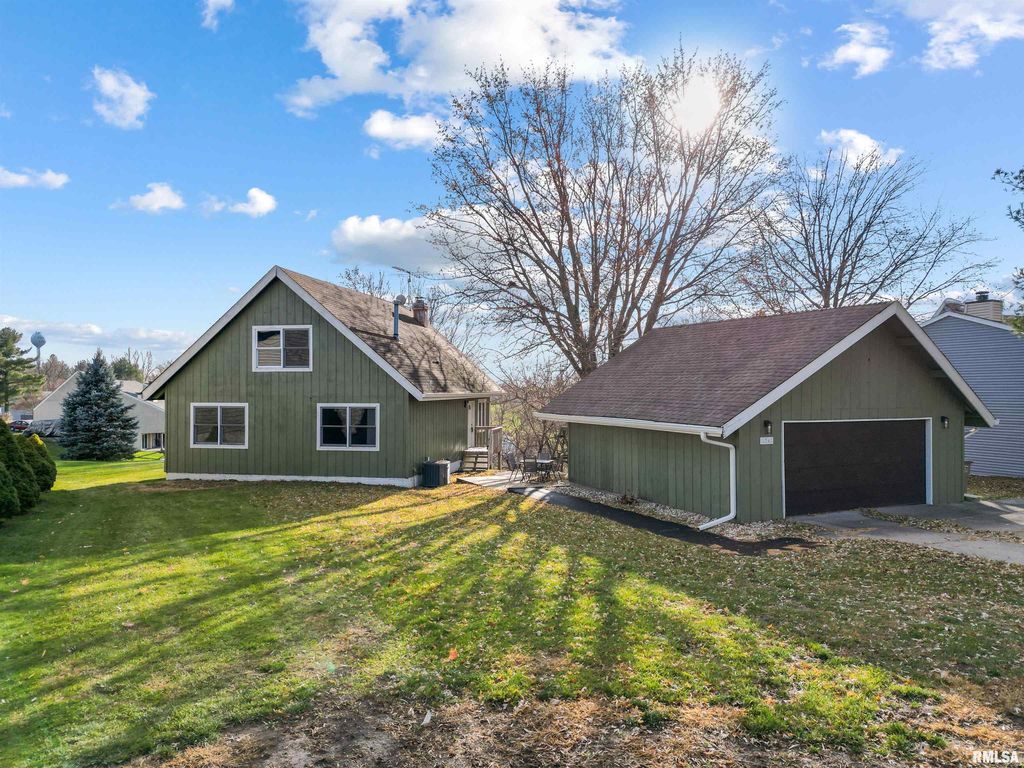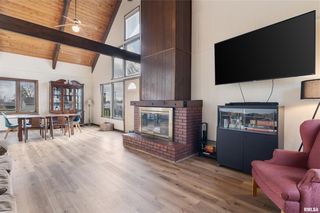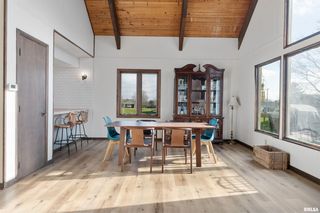


SOLDJAN 23, 2024
124 Glenview Dr
Sherrard, IL 61281
- 3 Beds
- 2 Baths
- 2,400 sqft
- 3 Beds
- 2 Baths
- 2,400 sqft
$215,500
Last Sold: Jan 23, 2024
1% below list $217K
$90/sqft
Est. Refi. Payment $1,578/mo*
$215,500
Last Sold: Jan 23, 2024
1% below list $217K
$90/sqft
Est. Refi. Payment $1,578/mo*
3 Beds
2 Baths
2,400 sqft
Homes for Sale Near 124 Glenview Dr
Skip to last item
- Connie Coster, Ruhl&Ruhl REALTORS Bettendorf
- See more homes for sale inSherrardTake a look
Skip to first item
Local Information
© Google
-- mins to
Commute Destination
Description
This property is no longer available to rent or to buy. This description is from January 27, 2024
Lake living at it's best in this stunning home in the Fyre Lake addition in Sherrard! This 3 bedroom (with 4th non-conforming) home boasts gorgeous cathedral ceilings and open floor plan living. The kitchen has been recently updated with beautifully painted cabinets, new countertops, new tile backsplash, a new sink, and a dishwasher addition. The main and lower level have new luxury vinyl plank flooring, and the main and upper level have fresh paint, which truly brightens up the space. The expansive upper level bedroom has a beautiful wooden ceiling. There is plenty of entertaining space in this home between the large main level living room and the basement family room. Exterior updates include: fresh paint, new gutters and downspouts, new asphalt walkway and patio in front of house, addition of landscaping rock, removal of 3 large trees, freshly painted garage door, new exterior lighting, and regraded backyard to route water down the hill. This house is truly the best of both worlds- all the heavy lifting work has all been done for you but you still have the opportunity to add your own finishing touches. You'll be green with envy if someone snags this home before you, so hurry up and make it yours today!
Home Highlights
Parking
Garage
Outdoor
Deck
A/C
Heating & Cooling
HOA
$79/Monthly
Price/Sqft
$90/sqft
Listed
158 days ago
Home Details for 124 Glenview Dr
Interior Features |
|---|
Interior Details Basement: Finished,Full,Walk-Out AccessNumber of Rooms: 15Types of Rooms: Living Room, Kitchen, Main Level, Laundry, Additional Level, Informal Dining Room, Third Floor, Bedroom 1, Bedroom 3, Family Room, Upper Level, Additional Room, Lower Level, Basement Level, Bedroom 2 |
Beds & Baths Number of Bedrooms: 3Number of Bathrooms: 2Number of Bathrooms (full): 2 |
Dimensions and Layout Living Area: 2400 Square Feet |
Appliances & Utilities Appliances: Dishwasher, Dryer, Range/Oven, Refrigerator, WasherDishwasherDryerRefrigeratorWasher |
Heating & Cooling Heating: Propane,Forced AirHas CoolingAir Conditioning: Central AirHas HeatingHeating Fuel: Propane |
Fireplace & Spa Number of Fireplaces: 1Fireplace: Living Room, Wood BurningHas a Fireplace |
Levels, Entrance, & Accessibility Stories: 1Levels: One and One Half |
Exterior Features |
|---|
Exterior Home Features Roof: ShinglePatio / Porch: Deck |
Parking & Garage Number of Garage Spaces: 2Number of Covered Spaces: 2Other Parking: Number Of Garage Remotes: 0No CarportHas a GarageNo Attached GarageParking Spaces: 2Parking: Detached,Paved |
Frontage Road Surface Type: Paved |
Water & Sewer Sewer: Septic Tank |
Property Information |
|---|
Year Built Year Built: 1972 |
Property Type / Style Property Type: ResidentialProperty Subtype: Single Family Residence, Residential |
Building Construction Materials: Wood SidingNot a New Construction |
Property Information Parcel Number: 060610100024 |
Price & Status |
|---|
Price List Price: $217,000Price Per Sqft: $90/sqft |
Active Status |
|---|
MLS Status: Sold |
Location |
|---|
Direction & Address City: SherrardCommunity: Fyre Lake |
School Information High School: Sherrard |
Building |
|---|
Building Area Building Area: 1600 Square Feet |
HOA |
|---|
HOA Fee Includes: Lake Rights, Maintenance Road, Play Area, Tennis Court(s)Association for this Listing: Quad City Area Realtor AssociationHas an HOAHOA Fee: $945/Annually |
Lot Information |
|---|
Lot Area: 10000 sqft |
Mobile R/V |
|---|
Mobile Home Park Mobile Home Units: Feet |
Compensation |
|---|
Buyer Agency Commission: 2.4Buyer Agency Commission Type: % |
Notes The listing broker’s offer of compensation is made only to participants of the MLS where the listing is filed |
Miscellaneous |
|---|
BasementMls Number: QC4248364 |
Additional Information |
|---|
Mlg Can ViewMlg Can Use: IDX |
Last check for updates: about 14 hours ago
Listed by Christine Taylor, (309) 314-7350
Keller Williams Greater Quad Cities / Midwest Partners
Bought with: Lisa Blair, Realty One Group Opening Doors
Originating MLS: Quad City Area Realtor Association
Source: RMLS Alliance, MLS#QC4248364

IDX information is provided exclusively for personal, non-commercial use, and may not be used for any purpose other than to identify prospective properties consumers may be interested in purchasing. Information is deemed reliable but not guaranteed.
The listing broker’s offer of compensation is made only to participants of the MLS where the listing is filed.
The listing broker’s offer of compensation is made only to participants of the MLS where the listing is filed.
Price History for 124 Glenview Dr
| Date | Price | Event | Source |
|---|---|---|---|
| 01/23/2024 | $215,500 | Sold | RMLS Alliance #QC4248364 |
| 12/22/2023 | $217,000 | Pending | RMLS Alliance #QC4248364 |
| 11/22/2023 | $217,000 | Listed For Sale | RMLS Alliance #QC4248364 |
| 11/19/2023 | ListingRemoved | RMLS Alliance #QC4245692 | |
| 09/25/2023 | $219,900 | PriceChange | RMLS Alliance #QC4245692 |
| 09/13/2023 | $239,900 | PriceChange | RMLS Alliance #QC4245692 |
| 08/18/2023 | $249,900 | Listed For Sale | RMLS Alliance #QC4245692 |
Property Taxes and Assessment
| Year | 2022 |
|---|---|
| Tax | $3,577 |
| Assessment | $161,985 |
Home facts updated by county records
Comparable Sales for 124 Glenview Dr
Address | Distance | Property Type | Sold Price | Sold Date | Bed | Bath | Sqft |
|---|---|---|---|---|---|---|---|
0.14 | Single-Family Home | $230,000 | 11/20/23 | 3 | 2 | 2,062 | |
0.16 | Single-Family Home | $354,000 | 05/15/23 | 4 | 2 | 3,174 | |
0.25 | Single-Family Home | $285,000 | 04/01/24 | 3 | 3 | 3,232 | |
0.43 | Single-Family Home | $220,000 | 02/12/24 | 3 | 2 | 2,100 | |
0.16 | Single-Family Home | $379,000 | 07/18/23 | 4 | 3 | 2,916 | |
0.45 | Single-Family Home | $340,000 | 09/19/23 | 4 | 3 | 3,316 | |
0.61 | Single-Family Home | $320,000 | 10/13/23 | 3 | 3 | 2,368 | |
0.40 | Single-Family Home | $230,000 | 04/26/24 | 4 | 3 | 3,216 | |
0.61 | Single-Family Home | $365,000 | 08/18/23 | 5 | 3 | 3,636 |
Assigned Schools
These are the assigned schools for 124 Glenview Dr.
- Matherville Intermediate School
- 5-6
- Public
- 209 Students
4/10GreatSchools RatingParent Rating AverageThis school has been wonderful for both of my children. The staff truly cares for the students.Parent Review1y ago - Sherrard Elementary School
- K-4
- Public
- 227 Students
3/10GreatSchools RatingParent Rating AverageNo reviews available for this school. - Sherrard High School
- 9-12
- Public
- 426 Students
5/10GreatSchools RatingParent Rating Averagebunger bunger bunger bunger bunger bunger bungerTeacher Review3y ago - Sherrard Jr High School
- 7-8
- Public
- 229 Students
4/10GreatSchools RatingParent Rating AverageNo reviews available for this school. - Check out schools near 124 Glenview Dr.
Check with the applicable school district prior to making a decision based on these schools. Learn more.
What Locals Say about Sherrard
- Rn119
- Resident
- 3mo ago
"Each other when needed, 90%are friendly and everyone stays in their own lane, no busy body, no gossip, understand you have your own life but invite each other if there are holiday parties or gatherings, get together if needed for others"
- Sage248
- Resident
- 4y ago
"They have local fireworks, fishing derby’s, Easter egg hunts and several activities for children and families."
LGBTQ Local Legal Protections
LGBTQ Local Legal Protections

Homes for Rent Near 124 Glenview Dr
Skip to last item
Skip to first item
Off Market Homes Near 124 Glenview Dr
Skip to last item
- Bonnie Turner, HomeSmart Residential and Commercial Realty
- Kayla Forret-Munoz, HomeSmart Residential and Commercial Realty
- Christine Taylor, Keller Williams Greater Quad Cities / Midwest Partners
- Gary Kampmann, Mel Foster Co. Bettendorf
- See more homes for sale inSherrardTake a look
Skip to first item
124 Glenview Dr, Sherrard, IL 61281 is a 3 bedroom, 2 bathroom, 2,400 sqft single-family home built in 1972. This property is not currently available for sale. 124 Glenview Dr was last sold on Jan 23, 2024 for $215,500 (1% lower than the asking price of $217,000). The current Trulia Estimate for 124 Glenview Dr is $216,900.
