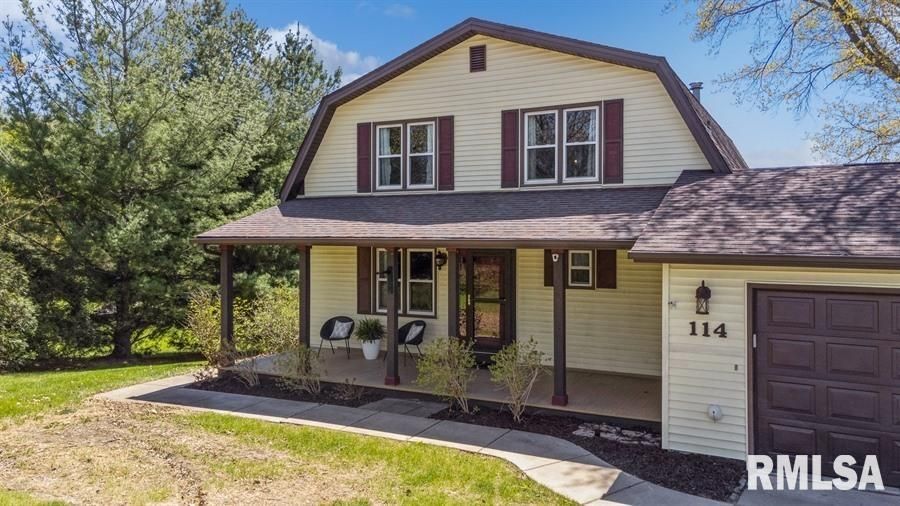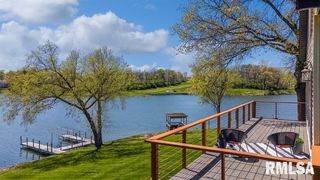


SOLDJUL 18, 2023
114 Glenview Ct
Sherrard, IL 61281
- 4 Beds
- 3 Baths
- 2,916 sqft (on 0.50 acres)
- 4 Beds
- 3 Baths
- 2,916 sqft (on 0.50 acres)
$379,000
Last Sold: Jul 18, 2023
0% below list $380K
$130/sqft
Est. Refi. Payment $2,720/mo*
$379,000
Last Sold: Jul 18, 2023
0% below list $380K
$130/sqft
Est. Refi. Payment $2,720/mo*
4 Beds
3 Baths
2,916 sqft
(on 0.50 acres)
Homes for Sale Near 114 Glenview Ct
Skip to last item
- Connie Coster, Ruhl&Ruhl REALTORS Bettendorf
- See more homes for sale inSherrardTake a look
Skip to first item
Local Information
© Google
-- mins to
Commute Destination
Description
This property is no longer available to rent or to buy. This description is from July 21, 2023
Get your boat ready!! This prime lake front property has approx. 250 ft of lake frontage with views that are simply breathtaking!! Open the front door and you will enter the family room, you will notice the gorgeous hardwood floors and as you follow them to the living room/dining room area. This is where you will first notice the amazing views this home has to offer!! Once you peel your eyes from the scenery around you, you will the notice the beautiful kitchen to the right of the dining room. This is where you can access the attached garage and there is a half bath you can access from both the kitchen and family room area. Go back through the living room and up the stairs to the master bedroom with a large walk in closet and yes with lakeview too! You will also find 2 more bedrooms and one updated full bath. Lets head to the basement, featuring a large rec room, bar, full bathroom and a 4th non conforming bedroom. There is a laundry room with an optional laundry hookup on the main floor as well. Once finished inside, step out to the patio and see the large two level deck, gazebo, new dock, boat lift and a new shed. Fyre lake is a great community with so many great activities. Come check this home out before she is gone!
Home Highlights
Parking
2 Car Garage
Outdoor
Patio, Deck
A/C
Heating & Cooling
HOA
$79/Monthly
Price/Sqft
$130/sqft
Listed
180+ days ago
Home Details for 114 Glenview Ct
Interior Features |
|---|
Interior Details Basement: Partially Finished,Walk-Out AccessNumber of Rooms: 16Types of Rooms: Lower Level, Bedroom 1, Main Level, Recreation Room, Basement Level, Additional Level, Bedroom 3, Kitchen, Informal Dining Room, Laundry, Upper Level, Third Floor, Family Room, Bedroom 2, Bedroom 4, Living Room |
Beds & Baths Number of Bedrooms: 4Number of Bathrooms: 3Number of Bathrooms (full): 2Number of Bathrooms (half): 1 |
Dimensions and Layout Living Area: 2916 Square Feet |
Appliances & Utilities Utilities: Cable AvailableAppliances: Dishwasher, Dryer, Hood/Fan, Microwave, Range/Oven, Refrigerator, Washer, Water Softener Owned, Gas Water HeaterDishwasherDryerMicrowaveRefrigeratorWasher |
Heating & Cooling Heating: Natural Gas,Forced Air,Hot WaterHas CoolingAir Conditioning: Central AirHas HeatingHeating Fuel: Natural Gas |
Fireplace & Spa Number of Fireplaces: 1Fireplace: Living Room, Wood BurningHas a Fireplace |
Levels, Entrance, & Accessibility Stories: 2Levels: Two |
View Has a ViewView: Golf Course, Lake |
Exterior Features |
|---|
Exterior Home Features Roof: ShinglePatio / Porch: Deck, PatioOther Structures: Shed(s)Exterior: Dock, Boat Lift |
Parking & Garage Number of Garage Spaces: 2Number of Covered Spaces: 2Other Parking: Number Of Garage Remotes: 2No CarportHas a GarageHas an Attached GarageParking Spaces: 2Parking: Attached,Paved,Garage Door Opener |
Frontage WaterfrontWaterfront: WaterfrontRoad Surface Type: PavedOn Waterfront |
Water & Sewer Sewer: Septic Tank |
Farm & Range Frontage Length: Water Frontage: 250 |
Property Information |
|---|
Year Built Year Built: 1977 |
Property Type / Style Property Type: ResidentialProperty Subtype: Single Family Residence, Residential |
Building Construction Materials: Frame, Vinyl SidingNot a New Construction |
Property Information Parcel Number: 060610100014 |
Price & Status |
|---|
Price List Price: $379,900Price Per Sqft: $130/sqft |
Active Status |
|---|
MLS Status: Sold |
Location |
|---|
Direction & Address City: SherrardCommunity: Fyre Lake |
School Information Elementary School: SherrardJr High / Middle School: SherrardHigh School: Sherrard |
Building |
|---|
Building Area Building Area: 2016 Square Feet |
HOA |
|---|
HOA Fee Includes: Lake Rights, Maintenance/Well, Maintenance Grounds, Maintenance Road, Play Area, Snow Removal, Tennis Court(s)Association for this Listing: Quad City Area Realtor AssociationHas an HOAHOA Fee: $945/Annually |
Lot Information |
|---|
Lot Area: 0.50 acres |
Mobile R/V |
|---|
Mobile Home Park Mobile Home Units: Feet |
Compensation |
|---|
Buyer Agency Commission: 2.4Buyer Agency Commission Type: % |
Notes The listing broker’s offer of compensation is made only to participants of the MLS where the listing is filed |
Miscellaneous |
|---|
BasementMls Number: QC4242504Attic: StorageWater ViewWater View: Lake |
Additional Information |
|---|
Mlg Can ViewMlg Can Use: IDX |
Last check for updates: about 12 hours ago
Listed by Sara Harris, (563) 441-1776
Ruhl&Ruhl REALTORS Moline
Bought with: Heidi Colbrese, Ruhl&Ruhl REALTORS Moline
Originating MLS: Quad City Area Realtor Association
Source: RMLS Alliance, MLS#QC4242504

IDX information is provided exclusively for personal, non-commercial use, and may not be used for any purpose other than to identify prospective properties consumers may be interested in purchasing. Information is deemed reliable but not guaranteed.
The listing broker’s offer of compensation is made only to participants of the MLS where the listing is filed.
The listing broker’s offer of compensation is made only to participants of the MLS where the listing is filed.
Price History for 114 Glenview Ct
| Date | Price | Event | Source |
|---|---|---|---|
| 07/18/2023 | $379,000 | Sold | RMLS Alliance #QC4242504 |
| 05/19/2023 | $379,900 | Pending | RMLS Alliance #QC4242504 |
| 05/04/2023 | $379,900 | Listed For Sale | RMLS Alliance #QC4242504 |
| 06/13/2008 | $242,000 | Sold | N/A |
Property Taxes and Assessment
| Year | 2022 |
|---|---|
| Tax | $5,606 |
| Assessment | $258,885 |
Home facts updated by county records
Comparable Sales for 114 Glenview Ct
Address | Distance | Property Type | Sold Price | Sold Date | Bed | Bath | Sqft |
|---|---|---|---|---|---|---|---|
0.03 | Single-Family Home | $354,000 | 05/15/23 | 4 | 2 | 3,174 | |
0.44 | Single-Family Home | $340,000 | 09/19/23 | 4 | 3 | 3,316 | |
0.38 | Single-Family Home | $285,000 | 04/01/24 | 3 | 3 | 3,232 | |
0.61 | Single-Family Home | $365,000 | 08/18/23 | 5 | 3 | 3,636 | |
0.22 | Single-Family Home | $230,000 | 11/20/23 | 3 | 2 | 2,062 | |
0.59 | Single-Family Home | $320,000 | 10/13/23 | 3 | 3 | 2,368 | |
0.46 | Single-Family Home | $359,900 | 08/22/23 | 5 | 4 | 3,000 | |
0.16 | Single-Family Home | $215,500 | 01/23/24 | 3 | 2 | 2,400 | |
0.42 | Single-Family Home | $230,000 | 04/26/24 | 4 | 3 | 3,216 |
Assigned Schools
These are the assigned schools for 114 Glenview Ct.
- Matherville Intermediate School
- 5-6
- Public
- 209 Students
4/10GreatSchools RatingParent Rating AverageThis school has been wonderful for both of my children. The staff truly cares for the students.Parent Review1y ago - Sherrard Elementary School
- K-4
- Public
- 227 Students
3/10GreatSchools RatingParent Rating AverageNo reviews available for this school. - Sherrard High School
- 9-12
- Public
- 426 Students
5/10GreatSchools RatingParent Rating Averagebunger bunger bunger bunger bunger bunger bungerTeacher Review3y ago - Sherrard Jr High School
- 7-8
- Public
- 229 Students
4/10GreatSchools RatingParent Rating AverageNo reviews available for this school. - Check out schools near 114 Glenview Ct.
Check with the applicable school district prior to making a decision based on these schools. Learn more.
What Locals Say about Sherrard
- Rn119
- Resident
- 3mo ago
"Each other when needed, 90%are friendly and everyone stays in their own lane, no busy body, no gossip, understand you have your own life but invite each other if there are holiday parties or gatherings, get together if needed for others"
- Sage248
- Resident
- 4y ago
"They have local fireworks, fishing derby’s, Easter egg hunts and several activities for children and families."
LGBTQ Local Legal Protections
LGBTQ Local Legal Protections

Homes for Rent Near 114 Glenview Ct
Skip to last item
Skip to first item
Off Market Homes Near 114 Glenview Ct
Skip to last item
- Bonnie Turner, HomeSmart Residential and Commercial Realty
- Kayla Forret-Munoz, HomeSmart Residential and Commercial Realty
- Christine Taylor, Keller Williams Greater Quad Cities / Midwest Partners
- Melissa A Oliver, Century 21 Signature Real Estate
- Christine Taylor, Keller Williams Greater Quad Cities / Midwest Partners
- Gary Kampmann, Mel Foster Co. Bettendorf
- See more homes for sale inSherrardTake a look
Skip to first item
114 Glenview Ct, Sherrard, IL 61281 is a 4 bedroom, 3 bathroom, 2,916 sqft single-family home built in 1977. This property is not currently available for sale. 114 Glenview Ct was last sold on Jul 18, 2023 for $379,000 (0% lower than the asking price of $379,900). The current Trulia Estimate for 114 Glenview Ct is $386,200.
