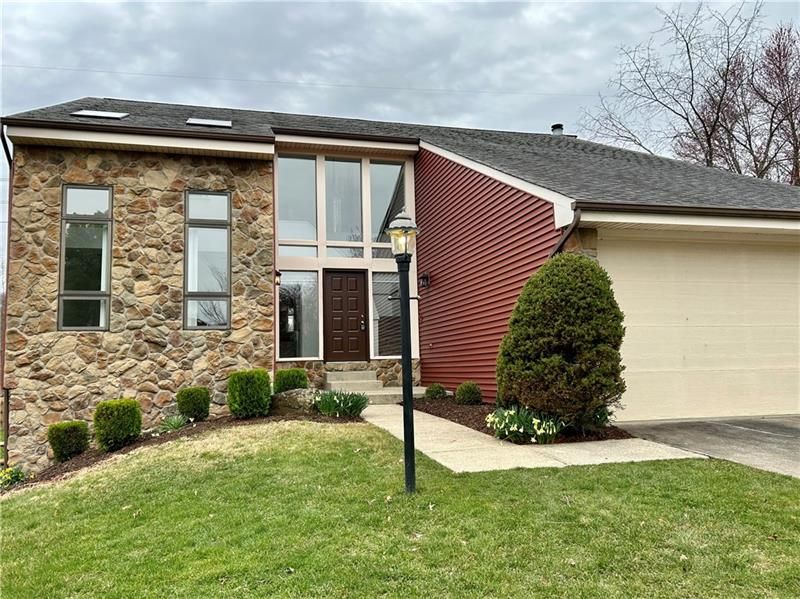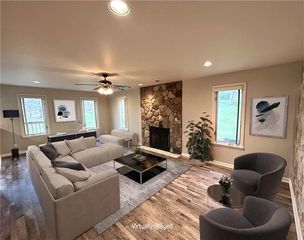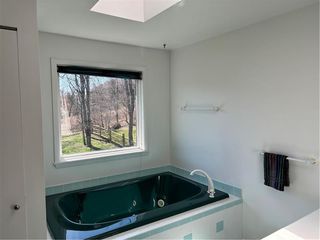


UNDER CONTRACT0.35 ACRES
121 Village Dr
Cranberry Township, PA 16066
- 4 Beds
- 3 Baths
- 2,368 sqft (on 0.35 acres)
- 4 Beds
- 3 Baths
- 2,368 sqft (on 0.35 acres)
4 Beds
3 Baths
2,368 sqft
(on 0.35 acres)
Local Information
© Google
-- mins to
Commute Destination
Description
If you are looking for something UNIQUE, and not like every other home in the neighborhood, you will be pleasantly surprised by this stunning CONTEMPORARY home at 121 Village Drive! Open the front door to a 2 STORY FOYER and WALL OF WINDOWS allowing the natural sunlight to brighten the entrance. The spacious Living Room shows off another WINDOW WALL with SKYLIGHTS at one end and the adjacent Dining Room boasts 3 lovely windows. You will find gleaming WHITE CABINETS in the EAT-IN KITCHEN with a soothing backsplash and GRANITE countertops. A dedicated DESK AREA and DINING AREA round out this cheerful Kitchen. Step out onto the DECK and view the LEVEL FENCED IN YARD. Adjacent to the kitchen is a generously sized FAMILY ROOM with a STONE FIREPLACE that boasts a wall switch to ignite the GAS LOGS. A newly UPDATED HALF BATH finishes the main level. Upstairs you will find a large MASTER SUITE and 3 GUEST BEDROOMS. Don't miss the Lower Level GAME ROOM & WET BAR which INCLUDES A POOL TABLE!
Home Highlights
Parking
Attached Garage
Outdoor
No Info
A/C
Heating & Cooling
HOA
$26/Monthly
Price/Sqft
$203
Listed
32 days ago
Home Details for 121 Village Dr
Interior Features |
|---|
Interior Details Basement: Walk-Out Access,FinishNumber of Rooms: 11Types of Rooms: Entry, Dining Room, Kitchen, Laundry, Game Room, Bedroom 3, Family Room, Living Room, Bedroom 4, Bedroom 2, Master BedroomWet Bar |
Beds & Baths Number of Bedrooms: 4Number of Bathrooms: 3Number of Bathrooms (full): 2Number of Bathrooms (half): 1 |
Dimensions and Layout Living Area: 2368 Square Feet |
Appliances & Utilities Appliances: Dishwasher, Disposal, Electric Range, Gas Cooktop, MicrowaveDishwasherDisposalMicrowave |
Heating & Cooling Heating: Natural GasHas CoolingAir Conditioning: Central Air,ElectricHas HeatingHeating Fuel: Natural Gas |
Fireplace & Spa Number of Fireplaces: 1Fireplace: Gas LogSpa: Jet Spray TubHas a FireplaceHas a Spa |
Windows, Doors, Floors & Walls Window: Screens, Window TreatmentsFlooring: Vinyl, Wall to Wall, Carpet |
Levels, Entrance, & Accessibility Stories: 2Number of Stories: 2Levels: TwoFloors: Vinyl, Wall To Wall, Carpet |
Exterior Features |
|---|
Exterior Home Features Roof: CompositionNo Private Pool |
Parking & Garage Has a GarageHas an Attached GarageParking Spaces: 2Parking: Attached,Garage Door Opener |
Pool Pool: None |
Water & Sewer Sewer: Public Sewer |
Days on Market |
|---|
Days on Market: 32 |
Property Information |
|---|
Year Built Year Built: 1993 |
Property Type / Style Property Type: ResidentialProperty Subtype: Single Family Residence, ResidentialArchitecture: Contemporary |
Building Construction Materials: Stone, Vinyl, Insulation: YesNot a New ConstructionIncludes Home Warranty |
Price & Status |
|---|
Price List Price: $480,000Price Per Sqft: $203 |
Active Status |
|---|
MLS Status: Contingent |
Location |
|---|
Direction & Address City: Cranberry TwpCommunity: Highland Village |
School Information Elementary School District: Seneca ValleyJr High / Middle School District: Seneca ValleyHigh School District: Seneca Valley |
Agent Information |
|---|
Listing Agent Listing ID: 1646109 |
Building |
|---|
Building Area Building Area: 2368 Square Feet |
HOA |
|---|
Has an HOAHOA Fee: $79/Quarterly |
Lot Information |
|---|
Lot Area: 0.35 acres |
Documents |
|---|
Disclaimer: Information Deemed Reliable, But Not Guaranteed |
Compensation |
|---|
Buyer Agency Commission: 3Buyer Agency Commission Type: %Sub Agency Commission: 0Sub Agency Commission Type: % |
Notes The listing broker’s offer of compensation is made only to participants of the MLS where the listing is filed |
Miscellaneous |
|---|
BasementMls Number: 1646109Zillow Contingency Status: Under Contract |
Last check for updates: 1 day ago
Listing courtesy of Denise Perry, (724) 776-3686
BERKSHIRE HATHAWAY THE PREFERRED REALTY, (724) 776-3686
Source: WPMLS, MLS#1646109

Price History for 121 Village Dr
| Date | Price | Event | Source |
|---|---|---|---|
| 04/17/2024 | $480,000 | Contingent | WPMLS #1646109 |
| 04/05/2024 | $480,000 | PriceChange | WPMLS #1646109 |
| 03/25/2024 | $490,000 | Listed For Sale | WPMLS #1646109 |
| 08/29/2002 | $257,000 | Sold | WPMLS #424254 |
Similar Homes You May Like
Skip to last item
Skip to first item
New Listings near 121 Village Dr
Skip to last item
Skip to first item
Property Taxes and Assessment
| Year | 2023 |
|---|---|
| Tax | $6,061 |
| Assessment | $34,860 |
Home facts updated by county records
Comparable Sales for 121 Village Dr
Address | Distance | Property Type | Sold Price | Sold Date | Bed | Bath | Sqft |
|---|---|---|---|---|---|---|---|
0.12 | Single-Family Home | $479,000 | 07/14/23 | 4 | 3 | 2,371 | |
0.51 | Single-Family Home | $520,000 | 10/26/23 | 4 | 4 | 2,606 | |
0.61 | Single-Family Home | $450,000 | 06/02/23 | 4 | 4 | 2,396 | |
0.61 | Single-Family Home | $555,000 | 05/15/23 | 4 | 3 | 3,075 | |
0.80 | Single-Family Home | $299,900 | 01/09/24 | 4 | 3 | 2,019 | |
0.08 | Single-Family Home | $550,000 | 04/10/24 | 4 | 4 | - | |
0.23 | Single-Family Home | $615,000 | 05/22/23 | 3 | 2 | 2,200 | |
0.28 | Single-Family Home | $735,000 | 02/06/24 | 3 | 3 | 4,356 | |
0.77 | Single-Family Home | $570,116 | 08/08/23 | 4 | 4 | 3,231 | |
0.91 | Single-Family Home | $549,900 | 04/16/24 | 4 | 3 | 2,740 |
What Locals Say about Cranberry Township
- Vfvasquez
- Resident
- 5y ago
"I’ve been living here for two years. Folks are very kind and friendly. The neighborhood is very beautiful!"
LGBTQ Local Legal Protections
LGBTQ Local Legal Protections
Denise Perry, BERKSHIRE HATHAWAY THE PREFERRED REALTY

IDX information is provided exclusively for personal, non-commercial use, and may not be used for any purpose other than to identify prospective properties consumers may be interested in purchasing.
Information is deemed reliable but not guaranteed.
The listing broker’s offer of compensation is made only to participants of the MLS where the listing is filed.
The listing broker’s offer of compensation is made only to participants of the MLS where the listing is filed.
121 Village Dr, Cranberry Township, PA 16066 is a 4 bedroom, 3 bathroom, 2,368 sqft single-family home built in 1993. This property is currently available for sale and was listed by WPMLS on Mar 25, 2024. The MLS # for this home is MLS# 1646109.
