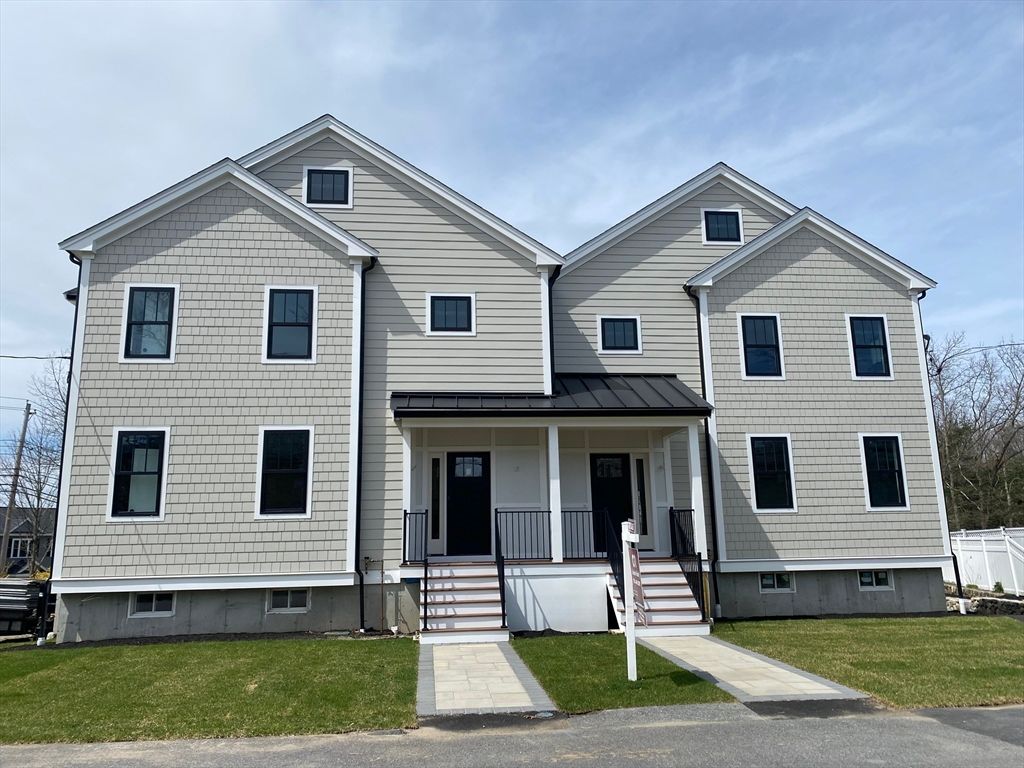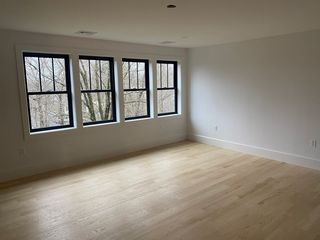


FOR SALEOPEN SUN, 12:30-1:30PM
12 Guild Rd
Needham Heights, MA 02494
- 5 Beds
- 7 Baths
- 4,400 sqft
- 5 Beds
- 7 Baths
- 4,400 sqft
5 Beds
7 Baths
4,400 sqft
Local Information
© Google
-- mins to
Commute Destination
Description
Spring Occupancy! Luxury townhouse offers four levels of living with modern custom finishes throughout. Highly desireable open concept design has well appointed kitchen open to dining and family/living rooms. The chefs kitchen has gas cooking, quartz counters & island, shaker style cabinetry, and large pantry closet. Entertainment/sitting area has a contemporary wall mounted electric fireplace & wiring for TV. Flexible first floor home office with full bath or guest bedroom. Three second floor bedrooms each with a bath ensuite. Primary bedroom with separate closet spaces, and curbless wet room shower with soaking tub. Second floor laundry room with sink. Third floor with 4th bedroom, recreation room and full bath. Oak hardwood flooring on 1st, 2nd, & 3rd floors. Finished lower level with wood laminate flooring, spacious media/excercise room and full bath. HVAC and hot water heating are electric heat pump technology. Separate driveway with side entry two car garage.
Open House
Saturday, April 27
11:30 AM to 1:00 PM
Sunday, April 28
12:30 PM to 1:30 PM
Home Highlights
Parking
Garage
Outdoor
No Info
A/C
Heating & Cooling
HOA
None
Price/Sqft
$452
Listed
37 days ago
Home Details for 12 Guild Rd
Interior Features |
|---|
Interior Details Number of Rooms: 10Types of Rooms: Master Bedroom, Bedroom 2, Bedroom 3, Bedroom 4, Bedroom 5, Master Bathroom, Bathroom 1, Dining Room, Family Room, Kitchen, Living Room |
Beds & Baths Number of Bedrooms: 5Number of Bathrooms: 7Number of Bathrooms (full): 6Number of Bathrooms (half): 1 |
Dimensions and Layout Living Area: 4400 Square Feet |
Appliances & Utilities Laundry: Flooring - Stone/Ceramic Tile,Washer Hookup,Second Floor |
Heating & Cooling Heating: Central,Heat Pump,ElectricHas CoolingAir Conditioning: Central AirHas HeatingHeating Fuel: Central |
Fireplace & Spa Number of Fireplaces: 1Fireplace: Living RoomHas a FireplaceNo Spa |
Gas & Electric Electric: Circuit Breakers |
Windows, Doors, Floors & Walls Window: Insulated WindowsDoor: Insulated DoorsFlooring: Tile, Hardwood, Flooring - Hardwood |
Levels, Entrance, & Accessibility Floors: Tile, Hardwood, Flooring Hardwood |
Exterior Features |
|---|
Exterior Home Features Roof: ShingleFoundation: Concrete Perimeter |
Parking & Garage Number of Garage Spaces: 2Number of Covered Spaces: 2Has a GarageHas Open ParkingParking Spaces: 3Parking: Paved Drive |
Frontage Not on Waterfront |
Water & Sewer Sewer: Public Sewer |
Days on Market |
|---|
Days on Market: 37 |
Property Information |
|---|
Year Built Year Built: 2024 |
Property Type / Style Property Type: ResidentialProperty Subtype: Single Family ResidenceArchitecture: Colonial |
Building Construction Materials: FrameAttached To Another StructureDoes Not Include Home Warranty |
Price & Status |
|---|
Price List Price: $1,989,000Price Per Sqft: $452 |
Active Status |
|---|
MLS Status: Active |
Location |
|---|
Direction & Address City: Needham |
School Information Elementary School: EliotJr High / Middle School: PollardHigh School: Needham |
Agent Information |
|---|
Listing Agent Listing ID: 73215592 |
Building |
|---|
Building Area Building Area: 4400 Square Feet |
Community |
|---|
Community Features: Public Transportation, Shopping, Pool, Tennis Court(s), Park, Golf, Medical Facility, Conservation Area, Highway Access, House of Worship, Private School, Public School, T-Station, UniversityNot Senior Community |
HOA |
|---|
No HOA |
Lot Information |
|---|
Lot Area: 10000 sqft |
Compensation |
|---|
Buyer Agency Commission: 2.5Buyer Agency Commission Type: %Transaction Broker Commission: 0Transaction Broker Commission Type: % |
Notes The listing broker’s offer of compensation is made only to participants of the MLS where the listing is filed |
Miscellaneous |
|---|
Mls Number: 73215592Compensation Based On: Net Sale Price |
Additional Information |
|---|
Public TransportationShoppingPoolTennis Court(s)ParkGolfMedical FacilityConservation AreaHighway AccessHouse of WorshipPrivate SchoolPublic SchoolT-StationUniversity |
Last check for updates: about 16 hours ago
Listing courtesy of Maura Carson
Louise Condon Realty
Pamela Condon
Source: MLS PIN, MLS#73215592
Price History for 12 Guild Rd
| Date | Price | Event | Source |
|---|---|---|---|
| 03/22/2024 | $1,989,000 | Listed For Sale | MLS PIN #73215592 |
Similar Homes You May Like
Skip to last item
- Robert S. Ticktin, Hawthorn Properties
- Corkin Cantor Group, Coldwell Banker Realty - Newton
- Roberta Landau, Coldwell Banker Realty - Newton
- Maura Carson, Louise Condon Realty
- Debby Belt, Hammond Residential Real Estate
- The Varano Realty Group, Keller Williams Realty
- Casey Caso, Advisors Living - Weston
- Mark O'Donnell, William Raveis R.E. & Home Services
- Amy Gworek, William Raveis R.E. & Home Services
- See more homes for sale inNeedham HeightsTake a look
Skip to first item
New Listings near 12 Guild Rd
Skip to last item
- Kathy Kelley, Berkshire Hathaway HomeServices Town and Country Real Estate
- The Lara & Chelsea Collaborative, Gibson Sotheby's International Realty
- The Jeff Groper Group, Coldwell Banker Realty - Newton
- Shang Yang, Coldwell Banker Realty - Weston
- Betsy Kessler, Rutledge Properties
- Colleen A. Scanlan, Insight Realty Group, Inc
- Jamie Genser, Coldwell Banker Realty - Brookline
- John Boyle, LandVest, Inc.
- Roberta Landau, Coldwell Banker Realty - Newton
- The Jeff Groper Group, Coldwell Banker Realty - Newton
- Yasmeen Moukaddem, McCorry Real Estate, LLC
- See more homes for sale inNeedham HeightsTake a look
Skip to first item
Comparable Sales for 12 Guild Rd
Address | Distance | Property Type | Sold Price | Sold Date | Bed | Bath | Sqft |
|---|---|---|---|---|---|---|---|
0.22 | Single-Family Home | $2,000,000 | 08/16/23 | 5 | 5 | 4,750 | |
0.08 | Single-Family Home | $2,220,000 | 08/25/23 | 5 | 5 | 6,390 | |
0.31 | Single-Family Home | $2,200,000 | 12/04/23 | 4 | 5 | 5,000 | |
0.23 | Single-Family Home | $2,000,000 | 11/30/23 | 4 | 5 | 4,178 | |
0.26 | Single-Family Home | $1,900,000 | 08/01/23 | 5 | 5 | 4,956 | |
0.39 | Single-Family Home | $1,700,000 | 01/05/24 | 5 | 5 | 4,184 | |
0.21 | Single-Family Home | $1,502,000 | 08/14/23 | 4 | 4 | 2,779 | |
0.34 | Single-Family Home | $2,530,000 | 10/20/23 | 6 | 6 | 5,500 | |
0.34 | Single-Family Home | $1,401,800 | 08/08/23 | 6 | 4 | 3,355 | |
0.32 | Single-Family Home | $1,710,000 | 08/21/23 | 4 | 4 | 3,234 |
LGBTQ Local Legal Protections
LGBTQ Local Legal Protections
Maura Carson, Louise Condon Realty
The property listing data and information set forth herein were provided to MLS Property Information Network, Inc. from third party sources, including sellers, lessors and public records, and were compiled by MLS Property Information Network, Inc. The property listing data and information are for the personal, non commercial use of consumers having a good faith interest in purchasing or leasing listed properties of the type displayed to them and may not be used for any purpose other than to identify prospective properties which such consumers may have a good faith interest in purchasing or leasing. MLS Property Information Network, Inc. and its subscribers disclaim any and all representations and warranties as to the accuracy of the property listing data and information set forth herein.
The listing broker’s offer of compensation is made only to participants of the MLS where the listing is filed.
The listing broker’s offer of compensation is made only to participants of the MLS where the listing is filed.
12 Guild Rd, Needham Heights, MA 02494 is a 5 bedroom, 7 bathroom, 4,400 sqft single-family home built in 2024. This property is currently available for sale and was listed by MLS PIN on Mar 22, 2024. The MLS # for this home is MLS# 73215592.
