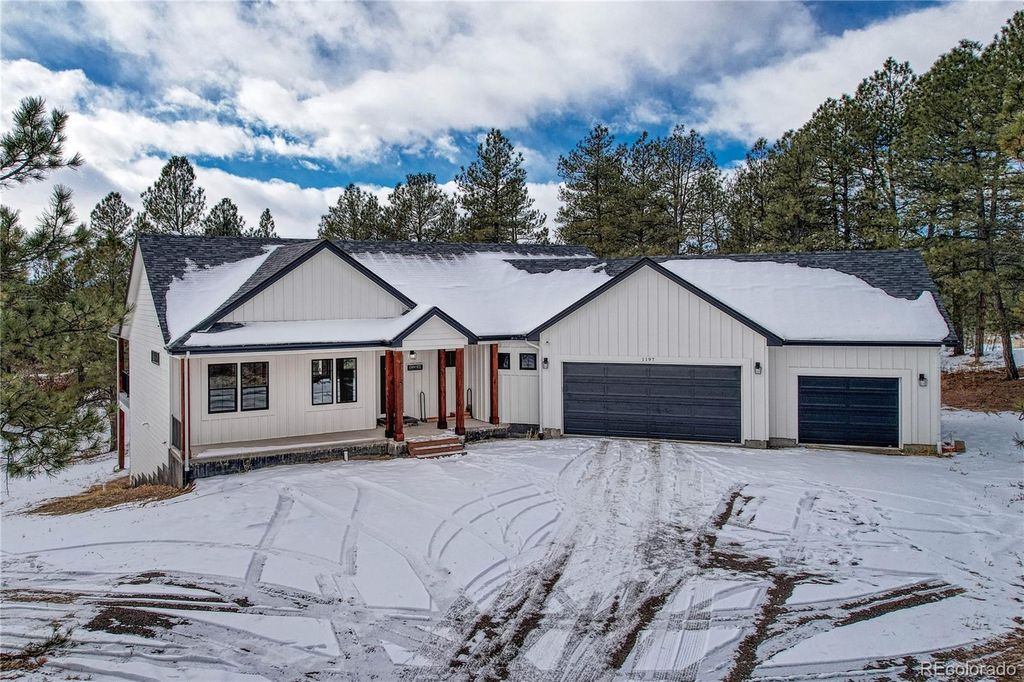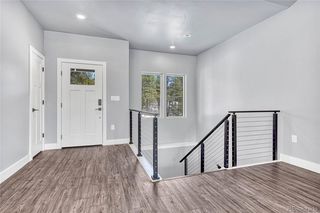


PENDINGNEW CONSTRUCTION4.61 ACRES
1197 N Woodhaven Drive
Franktown, CO 80116
- 4 Beds
- 4 Baths
- 3,610 sqft (on 4.61 acres)
- 4 Beds
- 4 Baths
- 3,610 sqft (on 4.61 acres)
4 Beds
4 Baths
3,610 sqft
(on 4.61 acres)
Local Information
© Google
-- mins to
Commute Destination
Description
Newer custom built ranch style home with impressive upgrades throughout includes many high technology & efficiency features. 4.6 acre property is located 2.5 miles east of Hwy 83/86. Main level has an open floor plan with 2 primary suites, a gourmet kitchen including a large kitchen island, slab quartz, cabinet lighting, smart appliances, walk-in pantry, 9' & vaulted ceilings, high efficiency fresh air intake wood burning fireplace, full size laundry room complete with clothes hangers and countertops, mud room with built-in benches. Both primary suites have gorgeous stone & tile choices, multi-head showers, walk-in closets, & stunning designs. Finished walk out basement has a very spacious 2nd living area, 10' ceilings, 2 bedrooms, full bathroom, and a work shop/workout/additional storage room. Oversized 3 vehicle garage has 11' ceilings, 8' smart doors, and is fully insulated. Front & back covered patios have smooth cut cedar ceilings with 8" Douglas fir decorative pillars. Other items include Elon Musk's Starlink satellite high speed internet system, cat6 Ethernet cabling, exterior perimeter security system, James Hardie cement board siding, Malarkey Class 3 rubberized structural shingles with heat tape to prevent ice damns, low E glass windows, spray foam insulation complete in the 6" exterior walls, high efficiency furnace, 75 gallon water heater, 2-1250 gallon septic tanks. Too many options to list. Well permit and zoning allow for horses (Domestic + Livestock).
Home Highlights
Parking
3 Car Garage
Outdoor
Porch, Deck
A/C
Heating & Cooling
HOA
None
Price/Sqft
$305
Listed
40 days ago
Home Details for 1197 N Woodhaven Drive
Interior Features |
|---|
Interior Details Basement: Full,Walk-Out AccessNumber of Rooms: 11 |
Beds & Baths Number of Bedrooms: 4Main Level Bedrooms: 2Number of Bathrooms: 4Number of Bathrooms (full): 1Number of Bathrooms (three quarters): 2Number of Bathrooms (half): 1Number of Bathrooms (main level): 3 |
Dimensions and Layout Living Area: 3610 Square Feet |
Appliances & Utilities Utilities: Electricity Connected, Natural Gas ConnectedAppliances: Dishwasher, Dryer, Gas Water Heater, Microwave, Range, Refrigerator, Smart Appliances, WasherDishwasherDryerMicrowaveRefrigeratorWasher |
Heating & Cooling Heating: Forced Air,Natural Gas,Wood StoveHas CoolingAir Conditioning: Central AirHas HeatingHeating Fuel: Forced Air |
Fireplace & Spa Number of Fireplaces: 1Fireplace: Circulating, Living Room, Wood BurningHas a Fireplace |
Gas & Electric Has Electric on Property |
Windows, Doors, Floors & Walls Flooring: Carpet, Laminate, Stone, Tile |
Levels, Entrance, & Accessibility Stories: 1Levels: OneFloors: Carpet, Laminate, Stone, Tile |
View No View |
Security Security: Smart Cameras, Smart Security System |
Exterior Features |
|---|
Exterior Home Features Roof: CompositionPatio / Porch: Covered, Deck, Front PorchFencing: FullExterior: Private YardFoundation: Concrete Perimeter |
Parking & Garage Number of Garage Spaces: 3Number of Covered Spaces: 3Other Parking: Off Street Spaces: 3No CarportHas a GarageHas an Attached GarageParking Spaces: 6Parking: Dry Walled,Insulated Garage,Oversized,Oversized Door,Garage Door Opener |
Frontage Road Surface Type: Paved |
Farm & Range Horse Amenities: Well Allows ForAllowed to Raise Horses |
Finished Area Finished Area (above surface): 1674 Square FeetFinished Area (below surface): 918 Square Feet |
Days on Market |
|---|
Days on Market: 40 |
Property Information |
|---|
Year Built Year Built: 2022 |
Property Type / Style Property Type: ResidentialProperty Subtype: Single Family ResidenceStructure Type: HouseArchitecture: House |
Building Construction Materials: Cement Siding, FrameIs a New ConstructionNot Attached Property |
Property Information Condition: New ConstructionNot Included in Sale: NoneParcel Number: R0042972 |
Price & Status |
|---|
Price List Price: $1,100,000Price Per Sqft: $305 |
Status Change & Dates Off Market Date: Tue Apr 23 2024Possession Timing: Close Of Escrow |
Active Status |
|---|
MLS Status: Pending |
Media |
|---|
Location |
|---|
Direction & Address City: FranktownCommunity: Woodhaven |
School Information Elementary School: FranktownElementary School District: Douglas RE-1Jr High / Middle School: SagewoodJr High / Middle School District: Douglas RE-1High School: PonderosaHigh School District: Douglas RE-1 |
Agent Information |
|---|
Listing Agent Listing ID: 2176729 |
Building |
|---|
Building Area Building Area: 3610 Square Feet |
Community |
|---|
Not Senior Community |
HOA |
|---|
No HOA |
Lot Information |
|---|
Lot Area: 4.61 Acres |
Listing Info |
|---|
Special Conditions: Standard |
Offer |
|---|
Contingencies: None KnownListing Terms: Cash, Conventional, FHA, VA Loan |
Energy |
|---|
Energy Efficiency Features: Construction, Doors, Exposure/Shade, HVAC, Insulation, Lighting, Roof, Thermostat, Water Heater, Windows |
Mobile R/V |
|---|
Mobile Home Park Mobile Home Units: Feet |
Business |
|---|
Business Information Ownership: Individual |
Miscellaneous |
|---|
BasementMls Number: 2176729Attribution Contact: JimGarcia100@gmail.com, 720-385-4497 |
Additional Information |
|---|
Mlg Can ViewMlg Can Use: IDX |
Last check for updates: about 16 hours ago
Listing courtesy of Jim Garcia, (007) 203-8544 x97
RE/MAX Professionals
Source: REcolorado, MLS#2176729

Price History for 1197 N Woodhaven Drive
| Date | Price | Event | Source |
|---|---|---|---|
| 04/23/2024 | $1,100,000 | Pending | REcolorado #2176729 |
| 04/12/2024 | $1,100,000 | PriceChange | REcolorado #2176729 |
| 03/29/2024 | $1,175,000 | PriceChange | REcolorado #2176729 |
| 03/26/2024 | $1,200,000 | Pending | REcolorado #2176729 |
| 03/19/2024 | $1,200,000 | PriceChange | Pikes Peak MLS #7527691 |
| 03/04/2024 | $1,225,000 | Listed For Sale | Nexus MLS #N080350012529 |
| 01/29/2019 | $210,000 | Sold | N/A |
| 12/17/2018 | $225,000 | PendingToActive | Agent Provided |
| 12/17/2018 | $225,000 | Pending | Agent Provided |
| 10/10/2018 | $225,000 | PriceChange | Agent Provided |
| 09/01/2018 | $235,000 | PendingToActive | Agent Provided |
| 09/01/2018 | $235,000 | Pending | Agent Provided |
| 09/01/2018 | $235,000 | PriceChange | Agent Provided |
| 08/15/2018 | $769,900 | PriceChange | Agent Provided |
| 08/12/2018 | $235,000 | Pending | Agent Provided |
| 08/12/2018 | $235,000 | PriceChange | Agent Provided |
| 08/10/2018 | $769,900 | PriceChange | Agent Provided |
| 08/09/2018 | $235,000 | Pending | Agent Provided |
| 06/06/2018 | $235,000 | Listed For Sale | Agent Provided |
| 04/14/2016 | $279,000 | ListingRemoved | Agent Provided |
| 07/19/2015 | $279,000 | Listed For Sale | Agent Provided |
| 06/09/2015 | $299,000 | ListingRemoved | Agent Provided |
| 04/11/2015 | $299,000 | Listed For Sale | Agent Provided |
Similar Homes You May Like
Skip to last item
- RE/MAX Professionals, MLS#7988165
- Alicia Pope Real Estate, MLS#6415842
- Boardwalk Real Estate Brokers, MLS#5515786
- Equity Colorado Real Estate, MLS#2332918
- Madison & Company Properties, MLS#9310603
- See more homes for sale inFranktownTake a look
Skip to first item
New Listings near 1197 N Woodhaven Drive
Skip to last item
- LIV Sotheby's International Realty, MLS#3642655
- RE/MAX Professionals, MLS#7988165
- Alicia Pope Real Estate, MLS#6415842
- LANDMARK RESIDENTIAL BROKERAGE, MLS#5604009
- MARILYN POWELL, MLS#3247770
- See more homes for sale inFranktownTake a look
Skip to first item
Property Taxes and Assessment
| Year | 2023 |
|---|---|
| Tax | $6,612 |
| Assessment | $1,000,000 |
Home facts updated by county records
Comparable Sales for 1197 N Woodhaven Drive
Address | Distance | Property Type | Sold Price | Sold Date | Bed | Bath | Sqft |
|---|---|---|---|---|---|---|---|
0.32 | Single-Family Home | $1,200,000 | 07/14/23 | 4 | 4 | 3,162 | |
0.49 | Single-Family Home | $1,125,000 | 09/06/23 | 5 | 5 | 4,867 | |
0.85 | Single-Family Home | $1,203,000 | 06/01/23 | 4 | 5 | 4,476 | |
0.83 | Single-Family Home | $909,000 | 12/29/23 | 4 | 3 | 2,987 | |
1.00 | Single-Family Home | $980,000 | 12/07/23 | 4 | 3 | 3,373 | |
0.91 | Single-Family Home | $1,766,000 | 08/31/23 | 4 | 5 | 5,896 | |
1.16 | Single-Family Home | $849,000 | 02/07/24 | 3 | 4 | 3,287 | |
1.15 | Single-Family Home | $675,000 | 12/20/23 | 5 | 3 | 3,087 |
What Locals Say about Franktown
- Karen J.
- Resident
- 3y ago
"Just moved here and love it, quiet neighborhood, lots of wildlife, beautiful view of Pikes Peak . Out of the hectic city yet close to everything in castle rock and Elizabeth "
- Becky L.
- Resident
- 4y ago
"I love our location! I do wish there were more neighborhood get-togethers. But I guess that’s a trade off for no HOA!"
- Becky P. L.
- Resident
- 5y ago
"We are new here and haven’t heard of any events. I do love my house and area though. Hoping to find other kids in the area as well. "
- Brech7755
- Resident
- 5y ago
"franktown is an oasis of small average homes in the middle of other towns growing out of control. it is a great place "
LGBTQ Local Legal Protections
LGBTQ Local Legal Protections
Jim Garcia, RE/MAX Professionals

© 2023 REcolorado® All rights reserved. Certain information contained herein is derived from information which is the licensed property of, and copyrighted by, REcolorado®. Click here for more information
The listing broker’s offer of compensation is made only to participants of the MLS where the listing is filed.
The listing broker’s offer of compensation is made only to participants of the MLS where the listing is filed.
1197 N Woodhaven Drive, Franktown, CO 80116 is a 4 bedroom, 4 bathroom, 3,610 sqft single-family home built in 2022. This property is currently available for sale and was listed by REcolorado on Mar 20, 2024. The MLS # for this home is MLS# 2176729.
