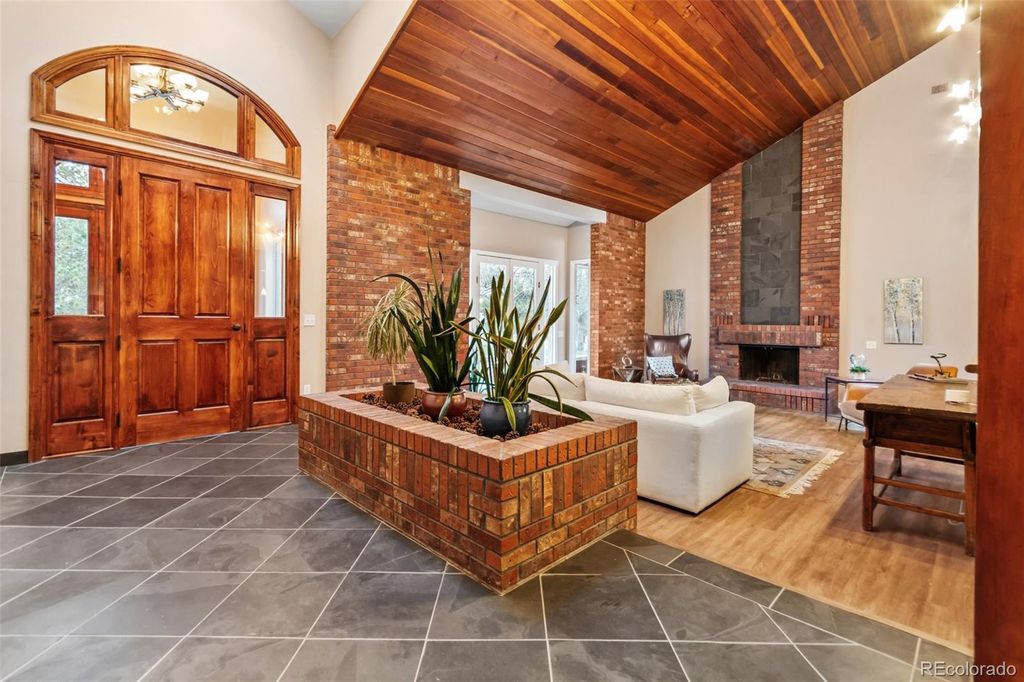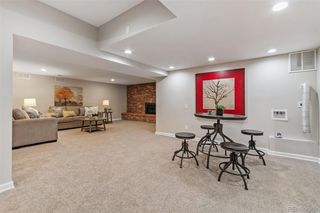


FOR SALE 7.82 ACRES
7.82 ACRES
3D VIEW
11437 Tomichi Drive
Franktown, CO 80116
- 5 Beds
- 5 Baths
- 6,744 sqft (on 7.82 acres)
- 5 Beds
- 5 Baths
- 6,744 sqft (on 7.82 acres)
5 Beds
5 Baths
6,744 sqft
(on 7.82 acres)
We estimate this home will sell faster than 84% nearby.
Local Information
© Google
-- mins to
Commute Destination
Description
Welcome to the highly sought-after horse-friendly community, of Russellville in Franktown, Colorado. As you approach the property, you'll immediately appreciate this stunning home nestled in the pines. The expansive 8-acre lot provides a serene sense of privacy. When you get tired of privacy this home becomes a true entertainer's dream. The home offers multiple indoor and outdoor spaces for leisure. A wrap-around deck, various patio areas, a natural gas fire-pit, and soothing water fountains create the perfect setting for enjoying beautiful Colorado days with family and friends. Alternatively, it serves as an ideal retreat from the daily hustle, inviting you to discover your favorite sitting spot next to one of two custom fountains. Imagine yourself sipping coffee while the pine trees rustle in the wind. In winter, cozy up to a fire in one of the many living spaces on the main floor or in the basement. Upon entry, the home is charmed with vaulted woodhaven ceilings throughout. Ascend to the second level, where a newly remodeled stairway leads to a fantastic loft space suitable for a kids' play area, office, reading nook, or whatever your heart desires. The second floor features three large bedrooms and the spacious primary bedroom with a generously sized custom walk-in closet. The expansive walk-out basement presents its own living space, kitchenette, and a full bath, providing great potential for additional income or accommodating multi-generational living. One last feature to boast about it that this home offers a ridiculous amount of storage space and there is a surprise in the basement that many will find as a bonus feature…I’ll give you a hint it starts with B and ends with “unker”. Updates include but are not limited to a brand new decra metal shake roof class 4 roof, new furnace, fresh paint, stain, carpet and more. It’s ready for a new owner to love this home.
Home Highlights
Parking
3 Car Garage
Outdoor
Porch, Patio, Deck
A/C
Heating & Cooling
HOA
$2/Monthly
Price/Sqft
$185
Listed
27 days ago
Home Details for 11437 Tomichi Drive
Interior Features |
|---|
Interior Details Basement: Finished,Full,Interior Entry,Walk-Out AccessNumber of Rooms: 13 |
Beds & Baths Number of Bedrooms: 5Number of Bathrooms: 5Number of Bathrooms (full): 4Number of Bathrooms (three quarters): 1Number of Bathrooms (main level): 1 |
Dimensions and Layout Living Area: 6744 Square Feet |
Appliances & Utilities Utilities: Electricity Connected, Natural Gas ConnectedAppliances: Cooktop, Dishwasher, Double Oven, Dryer, Refrigerator, Washer, Wine CoolerDishwasherDryerRefrigeratorWasher |
Heating & Cooling Heating: Electric,Forced AirHas CoolingAir Conditioning: Attic FanHas HeatingHeating Fuel: Electric |
Fireplace & Spa Number of Fireplaces: 4Fireplace: Basement, Family Room, Gas, Great Room, Outside, Wood BurningHas a Fireplace |
Gas & Electric Has Electric on Property |
Windows, Doors, Floors & Walls Window: Skylight(s)Flooring: Carpet, Tile, Wood |
Levels, Entrance, & Accessibility Stories: 2Levels: TwoFloors: Carpet, Tile, Wood |
View Has a ViewView: Mountain(s) |
Exterior Features |
|---|
Exterior Home Features Roof: Metal Simulated ShakePatio / Porch: Covered, Deck, Front Porch, Patio, Wrap AroundFencing: PartialExterior: Balcony, Fire Pit, Lighting, Rain GuttersFoundation: Slab |
Parking & Garage Number of Garage Spaces: 3Number of Covered Spaces: 3Has a GarageHas an Attached GarageParking Spaces: 3Parking: Garage Attached |
Frontage Road Frontage: PublicResponsible for Road Maintenance: Public Maintained RoadRoad Surface Type: Paved |
Farm & Range Allowed to Raise Horses |
Finished Area Finished Area (above surface): 4344 Square FeetFinished Area (below surface): 1296 Square Feet |
Days on Market |
|---|
Days on Market: 27 |
Property Information |
|---|
Year Built Year Built: 1983 |
Property Type / Style Property Type: ResidentialProperty Subtype: Single Family ResidenceStructure Type: HouseArchitecture: Rustic Contemporary,Urban Contemporary |
Building Construction Materials: Brick, StuccoNot Attached PropertyIncludes Home Warranty |
Property Information Not Included in Sale: Seller Personal Property And Staging ItemsParcel Number: R0237841 |
Price & Status |
|---|
Price List Price: $1,250,000Price Per Sqft: $185 |
Status Change & Dates Possession Timing: Close Of Escrow |
Active Status |
|---|
MLS Status: Active |
Media |
|---|
Location |
|---|
Direction & Address City: FranktownCommunity: Russellville |
School Information Elementary School: FranktownElementary School District: Douglas RE-1Jr High / Middle School: SagewoodJr High / Middle School District: Douglas RE-1High School: PonderosaHigh School District: Douglas RE-1 |
Agent Information |
|---|
Listing Agent Listing ID: 3334544 |
Building |
|---|
Building Area Building Area: 6744 Square Feet |
Community |
|---|
Not Senior Community |
HOA |
|---|
HOA Name: RUSSELLVILLE HOME & PROPERTY OWNERS CORPORATIONHas an HOAHOA Fee: $18/Annually |
Lot Information |
|---|
Lot Area: 7.82 Acres |
Listing Info |
|---|
Special Conditions: Standard |
Offer |
|---|
Listing Terms: Cash, Conventional, Jumbo, VA Loan |
Mobile R/V |
|---|
Mobile Home Park Mobile Home Units: Feet |
Compensation |
|---|
Buyer Agency Commission: 2.5Buyer Agency Commission Type: % |
Notes The listing broker’s offer of compensation is made only to participants of the MLS where the listing is filed |
Business |
|---|
Business Information Ownership: Corporation/Trust |
Miscellaneous |
|---|
BasementMls Number: 3334544Attribution Contact: 303-521-3649 |
Additional Information |
|---|
Mlg Can ViewMlg Can Use: IDX |
Last check for updates: about 19 hours ago
Listing courtesy of Melissa Brugh, (303) 521-3649
eXp Realty, LLC
Source: REcolorado, MLS#3334544

Price History for 11437 Tomichi Drive
| Date | Price | Event | Source |
|---|---|---|---|
| 04/08/2024 | $1,250,000 | Listed For Sale | REcolorado #3334544 |
Similar Homes You May Like
Skip to last item
- Equity Colorado Real Estate, MLS#2332918
- Alicia Pope Real Estate, MLS#6415842
- Boardwalk Real Estate Brokers, MLS#5515786
- RE/MAX Professionals, MLS#7988165
- Keller Williams Realty Downtown LLC, MLS#5410411
- HomeSmart Realty, MLS#2537068
- Compass - Denver, MLS#5939005
- LANDMARK RESIDENTIAL BROKERAGE, MLS#5604009
- See more homes for sale inFranktownTake a look
Skip to first item
New Listings near 11437 Tomichi Drive
Skip to last item
- Alicia Pope Real Estate, MLS#6415842
- RE/MAX Professionals, MLS#7988165
- HomeSmart Realty, MLS#2537068
- Boardwalk Real Estate Brokers, MLS#5515786
- Keller Williams Realty Downtown LLC, MLS#5410411
- Equity Colorado Real Estate, MLS#2332918
- Your Castle Real Estate Inc, MLS#1983246
- Brokers Guild Real Estate, MLS#2855784
- See more homes for sale inFranktownTake a look
Skip to first item
Property Taxes and Assessment
| Year | 2023 |
|---|---|
| Tax | $4,057 |
| Assessment | $1,043,700 |
Home facts updated by county records
Comparable Sales for 11437 Tomichi Drive
Address | Distance | Property Type | Sold Price | Sold Date | Bed | Bath | Sqft |
|---|---|---|---|---|---|---|---|
0.50 | Single-Family Home | $1,125,000 | 01/31/24 | 7 | 6 | 8,696 | |
0.71 | Single-Family Home | $830,576 | 01/16/24 | 5 | 5 | 4,388 | |
0.76 | Single-Family Home | $1,135,000 | 04/16/24 | 4 | 4 | 4,384 | |
0.74 | Single-Family Home | $1,245,000 | 04/29/24 | 3 | 4 | 4,147 | |
0.79 | Single-Family Home | $995,000 | 02/07/24 | 3 | 3 | 5,022 | |
0.92 | Single-Family Home | $1,050,000 | 07/07/23 | 4 | 3 | 4,927 | |
1.43 | Single-Family Home | $1,350,000 | 07/17/23 | 5 | 5 | 5,592 | |
1.22 | Single-Family Home | $1,325,000 | 05/25/23 | 5 | 4 | 3,729 | |
1.46 | Single-Family Home | $1,450,000 | 12/08/23 | 5 | 4 | 5,318 | |
1.50 | Single-Family Home | $1,175,000 | 08/07/23 | 5 | 4 | 4,344 |
What Locals Say about Franktown
- Karen J.
- Resident
- 3y ago
"Just moved here and love it, quiet neighborhood, lots of wildlife, beautiful view of Pikes Peak . Out of the hectic city yet close to everything in castle rock and Elizabeth "
- Becky L.
- Resident
- 4y ago
"I love our location! I do wish there were more neighborhood get-togethers. But I guess that’s a trade off for no HOA!"
- Becky P. L.
- Resident
- 5y ago
"We are new here and haven’t heard of any events. I do love my house and area though. Hoping to find other kids in the area as well. "
- Brech7755
- Resident
- 5y ago
"franktown is an oasis of small average homes in the middle of other towns growing out of control. it is a great place "
LGBTQ Local Legal Protections
LGBTQ Local Legal Protections
Melissa Brugh, eXp Realty, LLC

© 2023 REcolorado® All rights reserved. Certain information contained herein is derived from information which is the licensed property of, and copyrighted by, REcolorado®. Click here for more information
The listing broker’s offer of compensation is made only to participants of the MLS where the listing is filed.
The listing broker’s offer of compensation is made only to participants of the MLS where the listing is filed.
11437 Tomichi Drive, Franktown, CO 80116 is a 5 bedroom, 5 bathroom, 6,744 sqft single-family home built in 1983. This property is currently available for sale and was listed by REcolorado on Apr 2, 2024. The MLS # for this home is MLS# 3334544.
