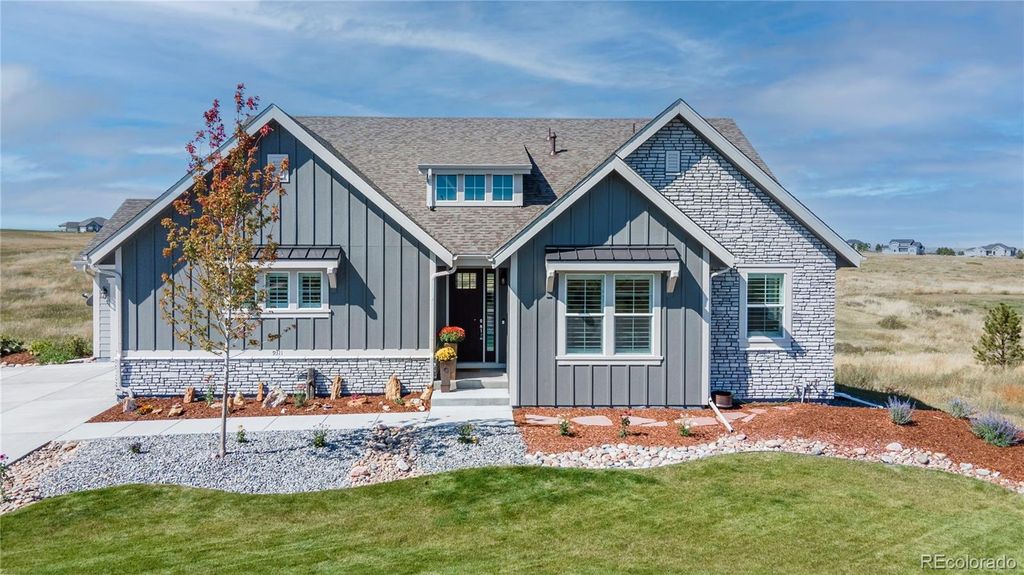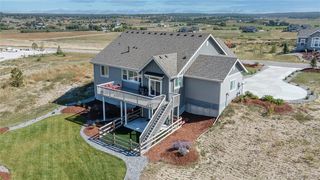


FOR SALEOPEN SAT, 12-3PM2.68 ACRES
9311 Red Primrose Street
Franktown, CO 80116
- 4 Beds
- 3 Baths
- 4,361 sqft (on 2.68 acres)
- 4 Beds
- 3 Baths
- 4,361 sqft (on 2.68 acres)
4 Beds
3 Baths
4,361 sqft
(on 2.68 acres)
Local Information
© Google
-- mins to
Commute Destination
Description
This Beautiful Home has everything you have been looking for!! Located at High Prarie International Polo Club on 2.63 acres w/incredible Mountain Views!!! Enter into a large foyer. French doors open into the home office/ or bedroom!! Continue into another Bedroom and 3/4 Bathroom!!! Then into the heart of the home, the open kitchen has two wall ovens and a 5-burner cooktop, Large kitchen Island and Family Room with Stone Fireplace to cozy up to on the cool Colorado nights!!! There is also a second office area/ Coffee bar off the Kitchen. The Master Retreat has an on-suite Bathroom with Marble Shower and soaking tub that will make you feel like you're in a Spa!!! This home also boosts Custom Plantation Shutters throughout and upgraded lighting and ceiling fans!!! The Lower Walk-out Level has a super large Great Room ready for a pool table, ping pong table and all other games for family get togethers and Football parties!!! In addition to another bedroom and bathroom!!! There is also a super large deck for Family BBQ's and an EV Charging Station !!!
You are 10 minutes from downtown Parker or Castle Rock!!! THIS HOUSE IS PRICED TO SELL!!!
Motivated Seller!!!
You are 10 minutes from downtown Parker or Castle Rock!!! THIS HOUSE IS PRICED TO SELL!!!
Motivated Seller!!!
Open House
Saturday, April 27
12:00 PM to 3:00 PM
Sunday, April 28
12:00 PM to 3:00 PM
Home Highlights
Parking
3 Car Garage
Outdoor
Deck
A/C
Heating & Cooling
HOA
$150/Monthly
Price/Sqft
$297
Listed
51 days ago
Home Details for 9311 Red Primrose Street
Interior Features |
|---|
Interior Details Basement: Finished,Full,Sump Pump,Walk-Out AccessNumber of Rooms: 12 |
Beds & Baths Number of Bedrooms: 4Main Level Bedrooms: 3Number of Bathrooms: 3Number of Bathrooms (full): 1Number of Bathrooms (three quarters): 2Number of Bathrooms (main level): 2 |
Dimensions and Layout Living Area: 4361 Square Feet |
Appliances & Utilities Utilities: Cable Available, Electricity Connected, Internet Access (Wired), Natural Gas Connected, Phone AvailableAppliances: Convection Oven, Cooktop, Dishwasher, Disposal, Double Oven, Microwave, Range Hood, Refrigerator, Self Cleaning Oven, Smart Appliances, Sump PumpDishwasherDisposalMicrowaveRefrigerator |
Heating & Cooling Heating: Forced AirHas CoolingAir Conditioning: Central AirHas HeatingHeating Fuel: Forced Air |
Fireplace & Spa Number of Fireplaces: 1Fireplace: Family Room, Gas LogHas a Fireplace |
Gas & Electric Electric: 220 Volts, 220 Volts in GarageHas Electric on Property |
Windows, Doors, Floors & Walls Window: Double Pane WindowsFlooring: Carpet, Tile, Wood |
Levels, Entrance, & Accessibility Stories: 1Levels: OneFloors: Carpet, Tile, Wood |
View No View |
Security Security: Carbon Monoxide Detector(s), Smoke Detector(s), Video Doorbell |
Exterior Features |
|---|
Exterior Home Features Roof: CompositionPatio / Porch: DeckFencing: PartialExterior: Gas Valve, Private Yard, Rain GuttersFoundation: Slab |
Parking & Garage Number of Garage Spaces: 3Number of Covered Spaces: 3No CarportHas a GarageHas an Attached GarageParking Spaces: 3Parking: Concrete |
Frontage Road Frontage: PublicResponsible for Road Maintenance: Public Maintained RoadRoad Surface Type: Paved |
Finished Area Finished Area (above surface): 2190 Square FeetFinished Area (below surface): 2171 Square Feet |
Days on Market |
|---|
Days on Market: 51 |
Property Information |
|---|
Year Built Year Built: 2021 |
Property Type / Style Property Type: ResidentialProperty Subtype: Single Family ResidenceStructure Type: HouseArchitecture: House |
Building Construction Materials: Cement Siding, StoneNot Attached PropertyDoes Not Include Home Warranty |
Property Information Not Included in Sale: All Personal PropertyParcel Number: R0474063 |
Price & Status |
|---|
Price List Price: $1,295,000Price Per Sqft: $297 |
Active Status |
|---|
MLS Status: Active |
Location |
|---|
Direction & Address City: FranktownCommunity: Two Bridges |
School Information Elementary School: FranktownElementary School District: Douglas RE-1Jr High / Middle School: SagewoodJr High / Middle School District: Douglas RE-1High School: PonderosaHigh School District: Douglas RE-1 |
Agent Information |
|---|
Listing Agent Listing ID: 8367657 |
Building |
|---|
Building Area Building Area: 4361 Square Feet |
Community |
|---|
Not Senior Community |
HOA |
|---|
HOA Fee Includes: Sewer, Trash, WaterHOA Name: WolfersberterHOA Phone: 720-541-7725Has an HOAHOA Fee: $150/Monthly |
Lot Information |
|---|
Lot Area: 2.68 Acres |
Listing Info |
|---|
Special Conditions: Standard |
Offer |
|---|
Listing Terms: Cash, Conventional, FHA, Jumbo |
Mobile R/V |
|---|
Mobile Home Park Mobile Home Units: Feet |
Compensation |
|---|
Buyer Agency Commission: 2.5Buyer Agency Commission Type: % |
Notes The listing broker’s offer of compensation is made only to participants of the MLS where the listing is filed |
Business |
|---|
Business Information Ownership: Individual |
Miscellaneous |
|---|
BasementMls Number: 8367657Attribution Contact: jmurphyrealtor1@gmail.com, 720-273-0335 |
Additional Information |
|---|
Mlg Can ViewMlg Can Use: IDX |
Last check for updates: about 21 hours ago
Listing courtesy of Joan Murphy, (720) 273-0335
HomeSmart
Mary Lutz, (303) 378-7675
HomeSmart
Source: REcolorado, MLS#8367657

Also Listed on HomeSmart.
Price History for 9311 Red Primrose Street
| Date | Price | Event | Source |
|---|---|---|---|
| 04/09/2024 | $1,295,000 | PriceChange | REcolorado #8367657 |
| 03/29/2024 | $1,395,000 | PriceChange | REcolorado #8367657 |
| 03/08/2024 | $1,525,000 | Listed For Sale | REcolorado #8367657 |
| 10/04/2023 | ListingRemoved | HomeSmart | |
| 09/26/2023 | $1,495,000 | PriceChange | HomeSmart #5567792 |
| 09/22/2023 | $1,450,000 | Listed For Sale | HomeSmart #5567792 |
| 11/19/2021 | $864,640 | Sold | N/A |
Similar Homes You May Like
Skip to last item
- Compass - Denver, MLS#5939005
- LANDMARK RESIDENTIAL BROKERAGE, MLS#5604009
- RE/MAX Professionals, MLS#7988165
- Colorado Realty 4 Less, LLC, MLS#4811580
- Alicia Pope Real Estate, MLS#6415842
- Keller Williams Realty Downtown LLC, MLS#5410411
- Boardwalk Real Estate Brokers, MLS#5515786
- Equity Colorado Real Estate, MLS#2332918
- See more homes for sale inFranktownTake a look
Skip to first item
New Listings near 9311 Red Primrose Street
Skip to last item
- The Barrington Group Real Estate, Inc., MLS#6262697
- DISTINCTIVE HOMES AND LIVING, MLS#3790259
- HomeSmart, MLS#4818332
- NextHome Front Range, MLS#8756669
- Valor Real Estate, LLC, MLS#8184757
- See more homes for sale inFranktownTake a look
Skip to first item
Property Taxes and Assessment
| Year | 2023 |
|---|---|
| Tax | $7,815 |
| Assessment | $967,000 |
Home facts updated by county records
Comparable Sales for 9311 Red Primrose Street
Address | Distance | Property Type | Sold Price | Sold Date | Bed | Bath | Sqft |
|---|---|---|---|---|---|---|---|
0.25 | Single-Family Home | $1,525,000 | 08/29/23 | 6 | 5 | 6,048 | |
0.69 | Single-Family Home | $675,000 | 12/20/23 | 5 | 3 | 3,087 | |
0.69 | Single-Family Home | $849,000 | 02/07/24 | 3 | 4 | 3,287 | |
1.07 | Single-Family Home | $1,150,000 | 02/23/24 | 4 | 3 | 4,477 | |
0.88 | Single-Family Home | $670,000 | 11/13/23 | 3 | 3 | 2,639 | |
1.19 | Single-Family Home | $975,000 | 02/08/24 | 4 | 4 | 5,329 | |
1.19 | Single-Family Home | $909,000 | 12/29/23 | 4 | 3 | 2,987 | |
1.37 | Single-Family Home | $1,460,000 | 06/21/23 | 4 | 4 | 5,586 | |
1.61 | Single-Family Home | $1,663,911 | 09/06/23 | 3 | 4 | 4,516 |
What Locals Say about Franktown
- Karen J.
- Resident
- 3y ago
"Just moved here and love it, quiet neighborhood, lots of wildlife, beautiful view of Pikes Peak . Out of the hectic city yet close to everything in castle rock and Elizabeth "
- Becky L.
- Resident
- 4y ago
"I love our location! I do wish there were more neighborhood get-togethers. But I guess that’s a trade off for no HOA!"
- Becky P. L.
- Resident
- 5y ago
"We are new here and haven’t heard of any events. I do love my house and area though. Hoping to find other kids in the area as well. "
- Brech7755
- Resident
- 5y ago
"franktown is an oasis of small average homes in the middle of other towns growing out of control. it is a great place "
LGBTQ Local Legal Protections
LGBTQ Local Legal Protections
Joan Murphy, HomeSmart

© 2023 REcolorado® All rights reserved. Certain information contained herein is derived from information which is the licensed property of, and copyrighted by, REcolorado®. Click here for more information
The listing broker’s offer of compensation is made only to participants of the MLS where the listing is filed.
The listing broker’s offer of compensation is made only to participants of the MLS where the listing is filed.
9311 Red Primrose Street, Franktown, CO 80116 is a 4 bedroom, 3 bathroom, 4,361 sqft single-family home built in 2021. This property is currently available for sale and was listed by REcolorado on Mar 7, 2024. The MLS # for this home is MLS# 8367657.
