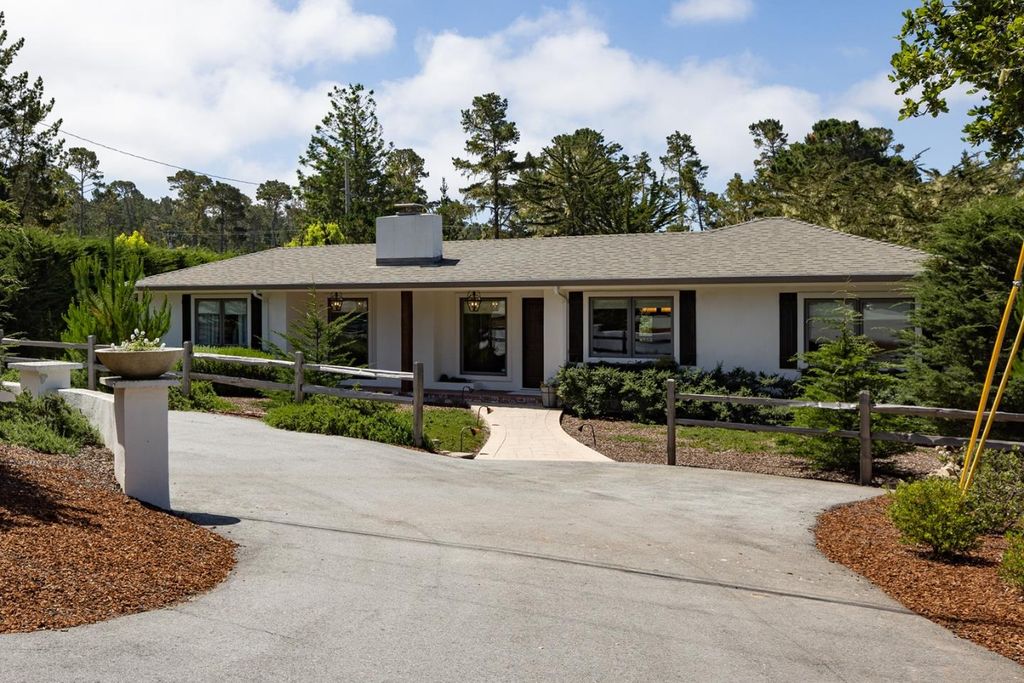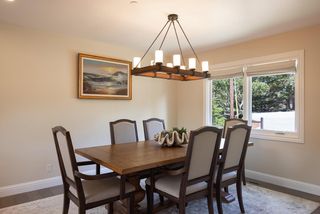


SOLDJUL 24, 2023
1126 Mestres Dr
Pebble Beach, CA 93953
- 3 Beds
- 3 Baths
- 2,371 sqft
- 3 Beds
- 3 Baths
- 2,371 sqft
$2,700,000
Last Sold: Jul 24, 2023
10% below list $3M
$1,139/sqft
Est. Refi. Payment $17,095/mo*
$2,700,000
Last Sold: Jul 24, 2023
10% below list $3M
$1,139/sqft
Est. Refi. Payment $17,095/mo*
3 Beds
3 Baths
2,371 sqft
Homes for Sale Near 1126 Mestres Dr
Skip to last item
Skip to first item
Local Information
© Google
-- mins to
Commute Destination
Description
This property is no longer available to rent or to buy. This description is from July 24, 2023
Introducing this pristine, turnkey residence in Pebble Beach, a true haven for hosting and entertaining. Conveniently located near MPCC, Spyglass Hill, Poppy Hills, Stevenson School and hiking trails, this exceptional home occupies a coveted corner lot. Boasting a single-story layout, it offers three en-suite bedrooms and a generously sized kitchen adorned with double Bertozzini Range and quartz countertops. Abundant natural light and wide planked hard wood flooring throughout. The great room showcases a striking floor-to-ceiling stone fireplace while seamlessly opening onto a spacious deck, complemented by a private and separate patio. Delight in the meticulously landscaped front and back yards, featuring an above ground spa.
Home Highlights
Parking
2 Car Garage
Outdoor
Patio, Deck
A/C
Heating only
HOA
None
Price/Sqft
$1,139/sqft
Listed
180+ days ago
Home Details for 1126 Mestres Dr
Interior Features |
|---|
Interior Details Number of Rooms: 4Types of Rooms: Bedroom, Bathroom, Dining Room, Family Room |
Beds & Baths Number of Bedrooms: 3Number of Bathrooms: 3Number of Bathrooms (full): 3 |
Dimensions and Layout Living Area: 2371 Square Feet |
Appliances & Utilities Utilities: Public Utilities, Water PublicAppliances: Dishwasher, Disposal, Range Hood, Ice Maker, Built In Gas Oven/Range, Refrigerator, Dryer, WasherDishwasherDisposalDryerLaundry: InsideRefrigeratorWasher |
Heating & Cooling Heating: Central Forced Air GasAir Conditioning: NoneHeating Fuel: Central Forced Air Gas |
Fireplace & Spa Number of Fireplaces: 2Fireplace: Family Room, Gas Starter, Insert, Living Room, Wood Burning |
Gas & Electric Gas: PublicUtilities |
Windows, Doors, Floors & Walls Flooring: Carpet, Hardwood, Stone |
Levels, Entrance, & Accessibility Stories: 1Floors: Carpet, Hardwood, Stone |
View View: Forest/Woods |
Exterior Features |
|---|
Exterior Home Features Roof: CompositionPatio / Porch: Balcony/Patio, DeckFencing: Back Yard, Partial, Split Rail, WoodExterior: Back Yard, Fenced, Storage Shed Structure, Drought Tolerant PlantsFoundation: Concrete Perimeter and Slab |
Parking & Garage Number of Garage Spaces: 2Number of Covered Spaces: 2No CarportHas a GarageHas an Attached GarageParking Spaces: 3Parking: Attached,Garage Door Opener,Off Street,Parking Area |
Water & Sewer Sewer: Public Sewer |
Farm & Range Not Allowed to Raise Horses |
Property Information |
|---|
Year Built Year Built: 1955 |
Property Type / Style Property Type: ResidentialProperty Subtype: Single Family Residence,Architecture: Ranch |
Building Not a New ConstructionNot Attached Property |
Property Information Parcel Number: 007441006000 |
Price & Status |
|---|
Price List Price: $2,995,000Price Per Sqft: $1,139/sqft |
Active Status |
|---|
MLS Status: Sold |
Location |
|---|
Direction & Address City: PebbleBeach |
School Information Elementary School District: PacificGroveUnifiedHigh School District: PacificGroveUnifiedWalk Score: 12 |
Building |
|---|
Building Area Building Area: 2371 |
HOA |
|---|
No HOA |
Lot Information |
|---|
Lot Area: 9975 sqft |
Listing Info |
|---|
Special Conditions: Standard |
Offer |
|---|
Listing Agreement Type: ExclusiveRightToSellListing Terms: CashorConventionalLoan |
Compensation |
|---|
Buyer Agency Commission: 2.5Buyer Agency Commission Type: % |
Notes The listing broker’s offer of compensation is made only to participants of the MLS where the listing is filed |
Miscellaneous |
|---|
Mls Number: ML81933515 |
Last check for updates: about 4 hours ago
Listed by Canning Properties 70010029, (831) 238-9718
Sotheby’s International Realty
Bought with: Canning Properties 70010029, (831) 238-9718, Sotheby’s International Realty
Source: MLSListings Inc, MLS#ML81933515

Price History for 1126 Mestres Dr
| Date | Price | Event | Source |
|---|---|---|---|
| 07/24/2023 | $2,700,000 | Sold | MLSListings Inc #ML81933515 |
| 07/19/2023 | $2,995,000 | Pending | MLSListings Inc #ML81933515 |
| 07/10/2023 | $2,995,000 | Contingent | MLSListings Inc #ML81933515 |
| 06/30/2023 | $2,995,000 | Listed For Sale | MLSListings Inc #ML81933515 |
| 07/20/2018 | $1,557,500 | Sold | MLSListings Inc #ML81692669 |
| 07/03/2018 | $1,599,950 | Pending | Agent Provided |
| 06/26/2018 | $1,599,950 | PendingToActive | Agent Provided |
| 06/26/2018 | $1,599,950 | Pending | Agent Provided |
| 06/13/2018 | $1,599,950 | PriceChange | Agent Provided |
| 06/11/2018 | $1,649,950 | PriceChange | Agent Provided |
| 05/23/2018 | $1,679,950 | PriceChange | Agent Provided |
| 05/12/2018 | $1,699,900 | PriceChange | Agent Provided |
| 04/09/2018 | $1,729,000 | PriceChange | Agent Provided |
| 03/12/2018 | $1,769,000 | PriceChange | Agent Provided |
| 02/15/2018 | $1,799,000 | Listed For Sale | Agent Provided |
| 06/30/2017 | $935,000 | Sold | N/A |
| 06/18/2017 | $899,000 | Pending | Agent Provided |
| 06/15/2017 | $899,000 | Listed For Sale | Agent Provided |
Property Taxes and Assessment
| Year | 2023 |
|---|---|
| Tax | $19,101 |
| Assessment | $1,669,952 |
Home facts updated by county records
Comparable Sales for 1126 Mestres Dr
Address | Distance | Property Type | Sold Price | Sold Date | Bed | Bath | Sqft |
|---|---|---|---|---|---|---|---|
0.19 | Single-Family Home | $2,740,000 | 06/29/23 | 3 | 2 | 2,062 | |
0.22 | Single-Family Home | $1,850,000 | 09/29/23 | 3 | 3 | 2,494 | |
0.31 | Single-Family Home | $2,800,000 | 01/11/24 | 4 | 3 | 2,200 | |
0.16 | Single-Family Home | $2,200,000 | 05/22/23 | 3 | 2 | 1,761 | |
0.15 | Single-Family Home | $1,800,000 | 09/07/23 | 3 | 2 | 1,653 | |
0.52 | Single-Family Home | $3,010,000 | 10/24/23 | 3 | 3 | 2,434 | |
0.25 | Single-Family Home | $2,237,690 | 02/26/24 | 4 | 2 | 2,060 | |
0.56 | Single-Family Home | $2,705,000 | 07/17/23 | 4 | 3 | 2,133 |
Assigned Schools
These are the assigned schools for 1126 Mestres Dr.
- Forest Grove Elementary School
- K-5
- Public
- 391 Students
6/10GreatSchools RatingParent Rating AverageAvoid this school at all costs. My children have been students here since kindergarten. The school has missed the mark with regards to covid. I have friends whose kids go to Robert Down Elementary and they are with their teachers for 4-6 hours per day. The teachers have it set up so the parents have minimal work to do. Not at Forest Grove, at Forest Grove my children spend 45 minutes per day with the teacher. Maybe two days a week they have another 15-20 minute meeting with the teacher. The rest is through online sites, with prerecorded lectures. I spend my time juggling between getting my work done, and helping them complete their work. The websites the students need to use are constantly changing. The daily meeting times are constantly changing. The teachers are unwilling to even grade the children's work. Huge disappointment. If you are moving to the area, I recommend you check out Carmel schools or Robert Down. Do not do this to your children.Parent Review3y ago - Pacific Grove High School
- 9-12
- Public
- 582 Students
9/10GreatSchools RatingParent Rating AverageI have 2 different reviews for this school. For an average student I feel this school is great! Small classes, supportive teacher, and real caring. Small school feeling and in turn small community feeling.For a overachiever student, I feel like they lack in support as thier AP offerings are lowering, then don't offer any support to students who want to go above and beyond, and they cater to what CA colleges and leave no room to expand to students wanting to go to out of state colleges or ivy leages. Want your student to take the PSAT, ACT, or SAT? Absolutely no support. Need a student to be in a higher class, again no support. The school even pushes for students to not take a full class load and take more extracurricular after-school activities. (Why encourage freshmen to not take a full day?)My student wanted to take an AP test in a class not offered...no support. My 8th grader needed to take a highschool math class...pulling teeth to accomplish. Military family support is zero, as they really don't deal with students who plan to transfer well.(Nor them coming in feeling very welcome).So while I truly have great things to say about the teachers, the administration to helping student who want to be high achievers was lacking.Side note: My student loves thier robot club!!Parent Review3mo ago - Pacific Grove Middle School
- 6-8
- Public
- 465 Students
7/10GreatSchools RatingParent Rating AverageI’m so sorry if this offends anyone in favor of this school, but I personally thought it was horrible. Teachers barely teached so much as just sitting us in front of a website. They as well as that were less than polite to students, unwilling to acknowledge their own mistakes, and failed to intervene when students mistreated each other right before their face. The amount of homework was beyond unfair and I was constantly horribly mistreated by my fellow students. I will say that their theatre program was amazing but I would overall strongly not recommend this school.Other Review3mo ago - Check out schools near 1126 Mestres Dr.
Check with the applicable school district prior to making a decision based on these schools. Learn more.
LGBTQ Local Legal Protections
LGBTQ Local Legal Protections

Based on information from the MLSListings MLS as of 2024-04-29 04:00:36 PDT. All data, including all measurements and calculations of area, is obtained from various sources and has not been, and will not be, verified by broker or MLS. All information should be independently reviewed and verified for accuracy. Properties may or may not be listed by the office/agent presenting the information.
The listing broker’s offer of compensation is made only to participants of the MLS where the listing is filed.
The listing broker’s offer of compensation is made only to participants of the MLS where the listing is filed.
Homes for Rent Near 1126 Mestres Dr
Skip to last item
Skip to first item
Off Market Homes Near 1126 Mestres Dr
Skip to last item
Skip to first item
1126 Mestres Dr, Pebble Beach, CA 93953 is a 3 bedroom, 3 bathroom, 2,371 sqft single-family home built in 1955. This property is not currently available for sale. 1126 Mestres Dr was last sold on Jul 24, 2023 for $2,700,000 (10% lower than the asking price of $2,995,000). The current Trulia Estimate for 1126 Mestres Dr is $2,959,100.
