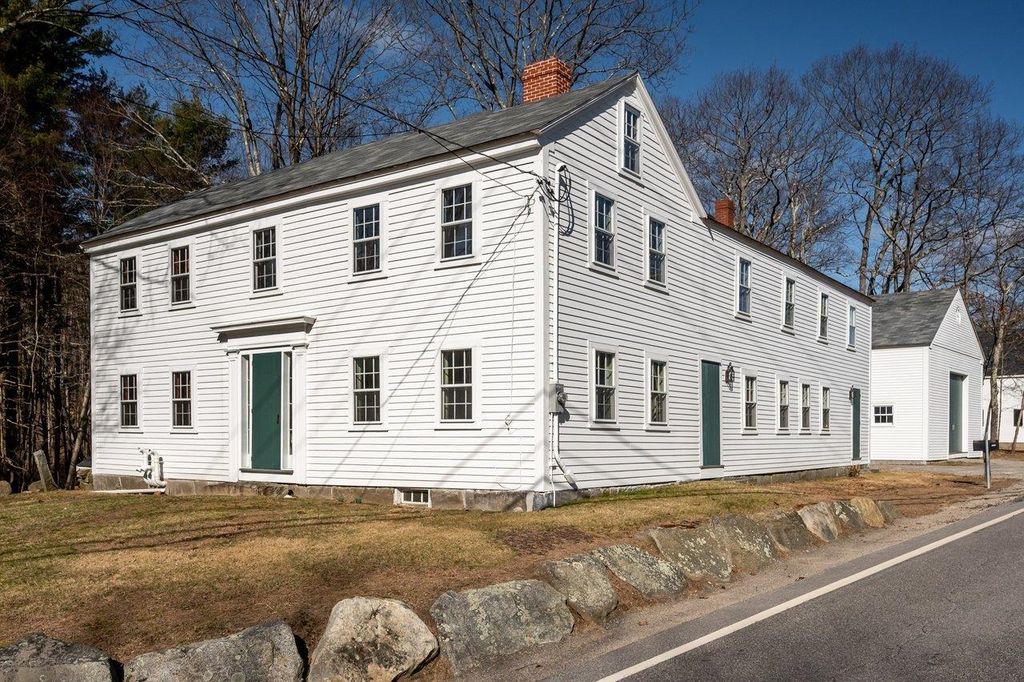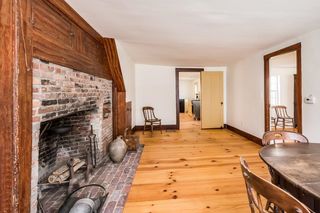


FOR SALE6.95 ACRES
Listed by Nancy Kingston, KW Coastal and Lakes & Mountains Realty/Exeter, (603) 778-8990
111 Amesbury Road
Kensington, NH 03833
- 5 Beds
- 2 Baths
- 2,968 sqft (on 6.95 acres)
- 5 Beds
- 2 Baths
- 2,968 sqft (on 6.95 acres)
5 Beds
2 Baths
2,968 sqft
(on 6.95 acres)
Local Information
© Google
-- mins to
Commute Destination
Last check for updates: 1 day ago
Listing courtesy of Nancy Kingston
KW Coastal and Lakes & Mountains Realty/Exeter, (603) 778-8990
Source: PrimeMLS, MLS#4988849

Description
OPEN HOUSE SATURDAY APRIL 13TH FROM 10AM - 12PM. Discover timeless charm and natural beauty at 1795 Hilliard-Prescott home, a beautiful Antique Colonial offering a serene retreat. Nestled on 6.95 acres of wooded and open land with a meandering scenic path leading to Sawyer Park. With 12 rooms, including 5 bedrooms and 2 baths, it exudes spaciousness and comfort. Admire the stunning wide pine flooring throughout, a blend of new and old, accentuating the home's historic character. The centerpiece fireplace boasts an original bee hive oven and antique grain painted raised paneling, adding warmth and nostalgia. The sunny kitchen soap stone countertop and sink with original antique cookstove, blending functionality with vintage appeal. Updated electric and plumbing ensure modern convenience, while newer furnace and roof provide peace of mind. Outside, a meticulously restored 2-story barn completes the picture, offering endless possibilities. Embrace the allure of country living with this meticulously preserved gem. Great commuter location.
Home Highlights
Parking
No Info
Outdoor
No Info
A/C
Heating only
HOA
None
Price/Sqft
$286
Listed
36 days ago
Home Details for 111 Amesbury Road
Active Status |
|---|
MLS Status: Active |
Interior Features |
|---|
Interior Details Basement: Crawl Space,Dirt Floor,Full,Interior EntryNumber of Rooms: 12 |
Beds & Baths Number of Bedrooms: 5Number of Bathrooms: 2Number of Bathrooms (full): 1Number of Bathrooms (half): 1 |
Dimensions and Layout Living Area: 2968 Square Feet |
Appliances & Utilities Utilities: Cable Available, Internet - CableAppliances: Gas Cooktop, Dishwasher, Refrigerator, Stove - ElectricDishwasherRefrigerator |
Heating & Cooling Heating: Hot Air,Gas - LP/BottleNo CoolingAir Conditioning: NoneHas HeatingHeating Fuel: Hot Air |
Fireplace & Spa Fireplace: Wood Burning, Fireplaces - 3+Has a Fireplace |
Gas & Electric Electric: 200+ Amp Service |
Windows, Doors, Floors & Walls Flooring: Softwood |
Levels, Entrance, & Accessibility Stories: 2Levels: TwoFloors: Softwood |
View No View |
Exterior Features |
|---|
Exterior Home Features Roof: Shingle AsphaltFoundation: Granite, Stone |
Parking & Garage No GarageParking: Gravel |
Frontage Road Frontage: Public, TBDRoad Surface Type: Paved |
Water & Sewer Sewer: Private Sewer, Septic Tank |
Finished Area Finished Area (above surface): 2968 Square Feet |
Days on Market |
|---|
Days on Market: 36 |
Property Information |
|---|
Year Built Year Built: 1795 |
Property Type / Style Property Type: ResidentialProperty Subtype: Single Family ResidenceStructure Type: w/AdditionArchitecture: Antique,Colonial |
Building Construction Materials: Wood FrameNot a New Construction |
Property Information Usage of Home: Residential |
Price & Status |
|---|
Price List Price: $850,000Price Per Sqft: $286 |
Location |
|---|
Direction & Address City: Kensington |
School Information Elementary School: Kensington ElementaryElementary School District: Exeter School District SAU #16Jr High / Middle School: Cooperative Middle SchoolJr High / Middle School District: Exeter School District SAU #16High School: Exeter High SchoolHigh School District: Exeter School District SAU #16 |
Agent Information |
|---|
Listing Agent Listing ID: 4988849 |
Building |
|---|
Building Area Building Area: 3576 Square Feet |
Lot Information |
|---|
Lot Area: 6.95 Acres |
Documents |
|---|
Disclaimer: The listing broker's offer of compensation is made only to other real estate licensees who are participant members of PrimeMLS. |
Compensation |
|---|
Buyer Agency Commission: 2Buyer Agency Commission Type: %Sub Agency Commission: 0Sub Agency Commission Type: % |
Notes The listing broker’s offer of compensation is made only to participants of the MLS where the listing is filed |
Miscellaneous |
|---|
BasementMls Number: 4988849Attic: Hatch/Skuttle |
Price History for 111 Amesbury Road
| Date | Price | Event | Source |
|---|---|---|---|
| 03/21/2024 | $850,000 | Listed For Sale | PrimeMLS #4988849 |
Similar Homes You May Like
Skip to last item
- Tina Hagen, Berkshire Hathaway HomeServices Verani Realty
- PrimeMLS, Active
- Team Tringali, Keller Williams Gateway Realty
- See more homes for sale inKensingtonTake a look
Skip to first item
New Listings near 111 Amesbury Road
Skip to last item
- Tina Hagen, Berkshire Hathaway HomeServices Verani Realty
- Todd G. Fitzgerald, Fitzgerald Real Estate
- PrimeMLS, Active
- Coa Realty Group, Keller Williams Realty
- Todd G. Fitzgerald, Fitzgerald Real Estate
- See more homes for sale inKensingtonTake a look
Skip to first item
Property Taxes and Assessment
| Year | 2022 |
|---|---|
| Tax | $6,729 |
| Assessment | $338,800 |
Home facts updated by county records
Comparable Sales for 111 Amesbury Road
Address | Distance | Property Type | Sold Price | Sold Date | Bed | Bath | Sqft |
|---|---|---|---|---|---|---|---|
0.47 | Single-Family Home | $1,200,000 | 01/05/24 | 4 | 4 | 3,082 | |
0.28 | Single-Family Home | $649,900 | 04/05/24 | 3 | 2 | 1,964 | |
0.68 | Single-Family Home | $950,000 | 09/22/23 | 4 | 3 | 3,190 | |
0.26 | Single-Family Home | $515,000 | 07/10/23 | 3 | 1 | 1,344 | |
1.13 | Single-Family Home | $960,000 | 08/25/23 | 4 | 3 | 2,944 | |
0.69 | Single-Family Home | $1,515,000 | 04/25/24 | 4 | 4 | 4,605 | |
0.77 | Single-Family Home | $1,170,000 | 09/01/23 | 3 | 4 | 3,456 | |
0.63 | Single-Family Home | $1,500,000 | 07/11/23 | 4 | 4 | 5,680 | |
0.95 | Single-Family Home | $859,900 | 04/19/24 | 3 | 3 | 2,885 | |
1.04 | Single-Family Home | $730,000 | 07/28/23 | 3 | 3 | 3,084 |
LGBTQ Local Legal Protections
LGBTQ Local Legal Protections
Nancy Kingston, KW Coastal and Lakes & Mountains Realty/Exeter

Copyright 2024 PrimeMLS, Inc. All rights reserved.
This information is deemed reliable, but not guaranteed. The data relating to real estate displayed on this display comes in part from the IDX Program of PrimeMLS. The information being provided is for consumers’ personal, non-commercial use and may not be used for any purpose other than to identify prospective properties consumers may be interested in purchasing. Data last updated 2024-02-12 14:37:28 PST.
The listing broker’s offer of compensation is made only to participants of the MLS where the listing is filed.
The listing broker’s offer of compensation is made only to participants of the MLS where the listing is filed.
111 Amesbury Road, Kensington, NH 03833 is a 5 bedroom, 2 bathroom, 2,968 sqft single-family home built in 1795. This property is currently available for sale and was listed by PrimeMLS on Mar 21, 2024. The MLS # for this home is MLS# 4988849.
