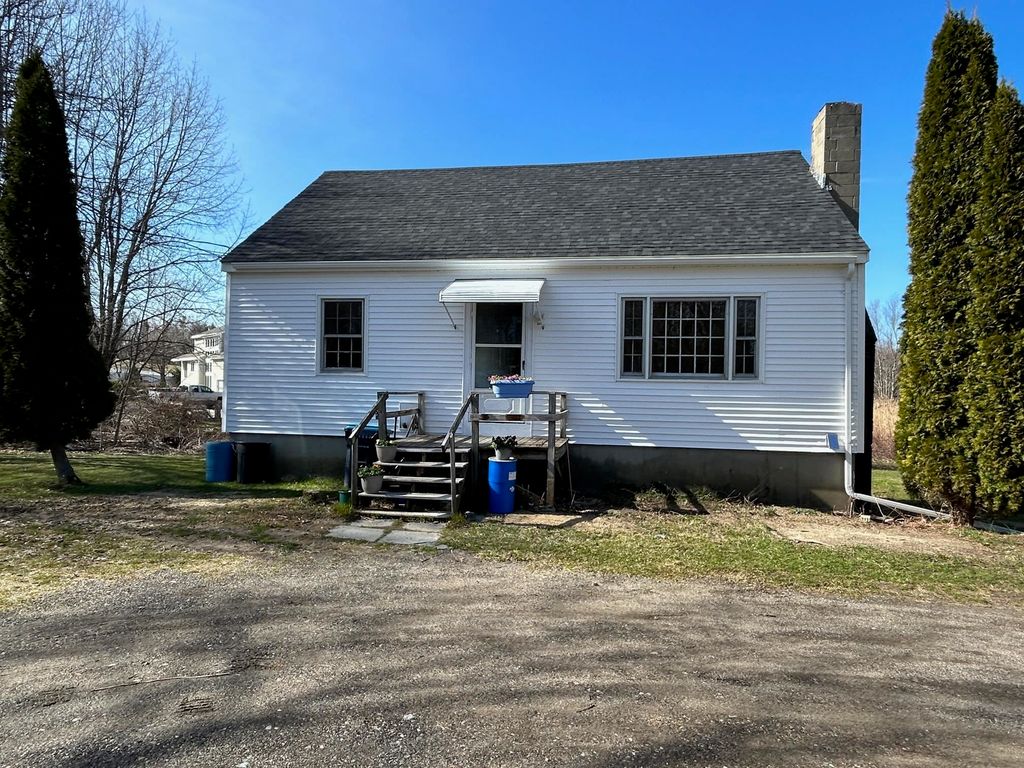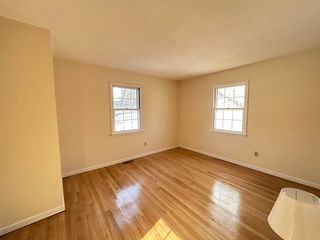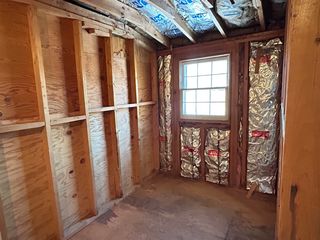


FOR SALE1 ACRE
Listed by Donna Carter, Donna Carter Real Estate, (603) 770-0516
34 Lamprey Road
Kensington, NH 03833
- 2 Beds
- 1 Bath
- 816 sqft (on 1 acre)
- 2 Beds
- 1 Bath
- 816 sqft (on 1 acre)
2 Beds
1 Bath
816 sqft
(on 1 acre)
Local Information
© Google
-- mins to
Commute Destination
Last check for updates: 1 day ago
Listing courtesy of Donna Carter
Donna Carter Real Estate, (603) 770-0516
Source: PrimeMLS, MLS#4985366

Description
This home has lots of potential, your chance to gain some sweat equity. The main structure is a cape style home with a full shed dormer on the back. The 816 sq.ft of finished square footage is on the first level with 2 bedrooms, 1 full bath, kitchen and living room with a brick fireplace. The second level is unfinished has a full back dormer, insulated, electric, studded for 2 rooms and a bath, has the potential for an additional 612 sq. ft. The living room, hallway and both bedrooms have newly refinished oak hardwood flooring. The kitchen cabinetry and entire first floor has all been freshly painted. Has a brand new roof and 2 new exterior doors. 6 year old furnace with insulated ducts, 6 year old electric hot water heater, new front gutter, water proofing in the basement and newer drilled well. Sought after Exeter School System, great commuter location less than 10 min. to Rte 95, shopping and restaurants. Beautiful Kensington Sawyer Park and extension trail system through the town, A great place to call home.
Home Highlights
Parking
Garage
Outdoor
Porch
A/C
Heating only
HOA
None
Price/Sqft
$613
Listed
68 days ago
Home Details for 34 Lamprey Road
Active Status |
|---|
MLS Status: Active |
Interior Features |
|---|
Interior Details Basement: Concrete Floor,Daylight,Sump Pump,Walkout,Interior Access,Exterior Entry,Stairs - Basement,Walk-Out AccessNumber of Rooms: 5 |
Beds & Baths Number of Bedrooms: 2Number of Bathrooms: 1Number of Bathrooms (full): 1 |
Dimensions and Layout Living Area: 816 Square Feet |
Appliances & Utilities Utilities: Cable, High Speed Intrnt -AvailAppliances: Other, Electric Water Heater, Water HeaterLaundry: In Basement |
Heating & Cooling Heating: Forced Air,Hot Air,OilNo CoolingAir Conditioning: NoneHas HeatingHeating Fuel: Forced Air |
Fireplace & Spa Number of Fireplaces: 1Fireplace: Wood Burning, Fireplaces - 1Has a Fireplace |
Gas & Electric Electric: 100 Amp Service, Circuit Breakers, Generator Ready |
Windows, Doors, Floors & Walls Window: Storm Window(s)Door: ENERGY STAR Qualified DoorsFlooring: Hardwood, Other, Tile |
Levels, Entrance, & Accessibility Stories: 1.75Levels: 1.75Accessibility: 1st Floor Bedroom, 1st Floor Full Bathroom, Accessible Full Bath, Bathroom w/Tub, Hard Surface Flooring, Kitchen w/5 Ft. Diameter, One-Level HomeFloors: Hardwood, Other, Tile |
View No View |
Exterior Features |
|---|
Exterior Home Features Roof: Shingle ArchitecturalPatio / Porch: Porch - CoveredExterior: Garden SpaceFoundation: Concrete, Concrete Perimeter |
Parking & Garage Number of Garage Spaces: 1Number of Covered Spaces: 1No CarportNo GarageHas Open ParkingParking Spaces: 4Parking: Circular Driveway,Gravel,Driveway,On Site,Parking Spaces 4,RV Access/Parking |
Frontage Waterfront: WetlandsRoad Frontage: Public, OtherRoad Surface Type: Paved |
Water & Sewer Sewer: Private Sewer, Septic Tank |
Farm & Range Frontage Length: Road frontage: 150 |
Finished Area Finished Area (above surface): 816 Square Feet |
Days on Market |
|---|
Days on Market: 68 |
Property Information |
|---|
Year Built Year Built: 1965 |
Property Type / Style Property Type: ResidentialProperty Subtype: Single Family ResidenceStructure Type: Stick Built Off-SiteArchitecture: Cape |
Building Construction Materials: Wood Frame, Vinyl SidingNot a New Construction |
Price & Status |
|---|
Price List Price: $499,900Price Per Sqft: $613 |
Location |
|---|
Direction & Address City: Kensington |
School Information Elementary School: Kensington ElementaryElementary School District: Exeter School District SAU #16Jr High / Middle School: Cooperative Middle SchoolJr High / Middle School District: Exeter School District SAU #16High School: Exeter High SchoolHigh School District: Exeter School District SAU #16 |
Agent Information |
|---|
Listing Agent Listing ID: 4985366 |
Building |
|---|
Building Area Building Area: 2040 Square Feet |
Lot Information |
|---|
Lot Area: 1 Acres |
Documents |
|---|
Disclaimer: The listing broker's offer of compensation is made only to other real estate licensees who are participant members of PrimeMLS. |
Compensation |
|---|
Buyer Agency Commission: 2Buyer Agency Commission Type: %Sub Agency Commission: 0Sub Agency Commission Type: % |
Notes The listing broker’s offer of compensation is made only to participants of the MLS where the listing is filed |
Miscellaneous |
|---|
BasementMls Number: 4985366Attic: Walk-up |
Price History for 34 Lamprey Road
| Date | Price | Event | Source |
|---|---|---|---|
| 04/17/2024 | $499,900 | PriceChange | PrimeMLS #4985366 |
| 02/19/2024 | $519,900 | Listed For Sale | PrimeMLS #4985366 |
Similar Homes You May Like
Skip to last item
- Katherine A. Macgregor, Katherine Macgregor
- See more homes for sale inKensingtonTake a look
Skip to first item
New Listings near 34 Lamprey Road
Skip to last item
- Valerie R. McGillivray, Churchill Properties
- See more homes for sale inKensingtonTake a look
Skip to first item
Property Taxes and Assessment
| Year | 2022 |
|---|---|
| Tax | $4,403 |
| Assessment | $221,700 |
Home facts updated by county records
Comparable Sales for 34 Lamprey Road
Address | Distance | Property Type | Sold Price | Sold Date | Bed | Bath | Sqft |
|---|---|---|---|---|---|---|---|
0.13 | Single-Family Home | $641,500 | 08/01/23 | 4 | 2 | 2,799 | |
1.14 | Single-Family Home | $515,000 | 07/10/23 | 3 | 1 | 1,344 | |
0.88 | Single-Family Home | $550,000 | 07/31/23 | 3 | 2 | 1,680 | |
1.02 | Single-Family Home | $500,000 | 10/12/23 | 3 | 2 | 2,687 | |
0.96 | Single-Family Home | $695,000 | 09/22/23 | 3 | 3 | 2,259 | |
0.94 | Single-Family Home | $340,000 | 12/14/23 | 3 | 2 | 1,840 | |
0.78 | Single-Family Home | $1,170,000 | 09/01/23 | 3 | 4 | 3,456 | |
0.75 | Single-Family Home | $1,005,000 | 06/15/23 | 4 | 4 | 4,368 | |
0.82 | Single-Family Home | $950,000 | 09/22/23 | 4 | 3 | 3,190 |
LGBTQ Local Legal Protections
LGBTQ Local Legal Protections
Donna Carter, Donna Carter Real Estate

Copyright 2024 PrimeMLS, Inc. All rights reserved.
This information is deemed reliable, but not guaranteed. The data relating to real estate displayed on this display comes in part from the IDX Program of PrimeMLS. The information being provided is for consumers’ personal, non-commercial use and may not be used for any purpose other than to identify prospective properties consumers may be interested in purchasing. Data last updated 2024-02-12 14:37:28 PST.
The listing broker’s offer of compensation is made only to participants of the MLS where the listing is filed.
The listing broker’s offer of compensation is made only to participants of the MLS where the listing is filed.
34 Lamprey Road, Kensington, NH 03833 is a 2 bedroom, 1 bathroom, 816 sqft single-family home built in 1965. This property is currently available for sale and was listed by PrimeMLS on Feb 19, 2024. The MLS # for this home is MLS# 4985366.
