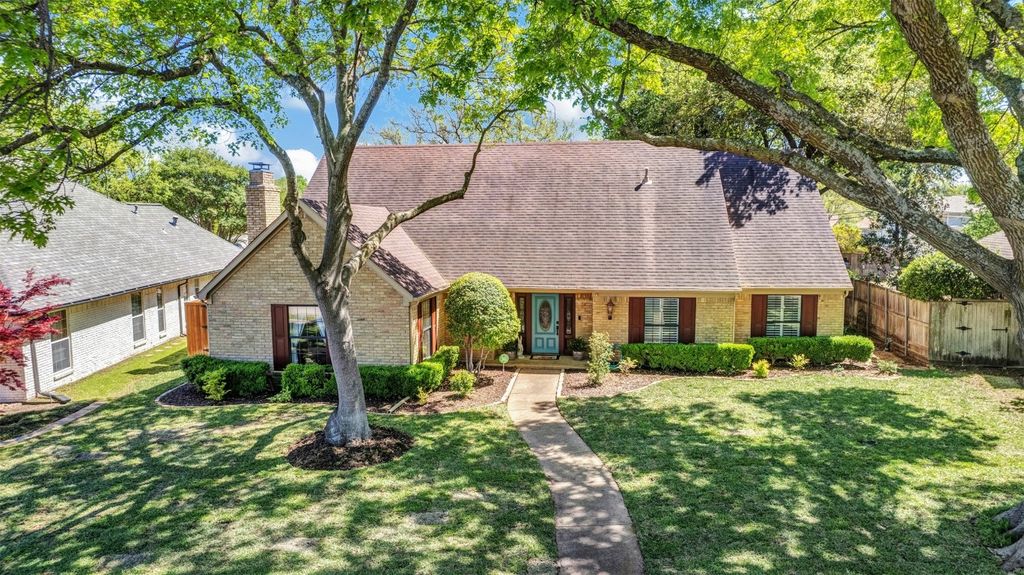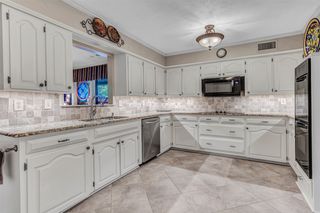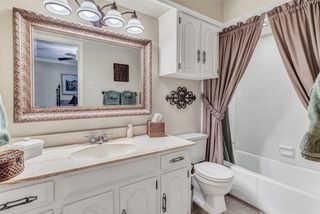


PENDING
1103 Wilderness Trl
Richardson, TX 75080
Cottonwood Creek- 4 Beds
- 4 Baths
- 3,089 sqft
- 4 Beds
- 4 Baths
- 3,089 sqft
4 Beds
4 Baths
3,089 sqft
Local Information
© Google
-- mins to
Commute Destination
Description
Discover the charm! Flexible floor plan with primary suite on the first floor, wood floors and updated primary bath. 3 additional bedrooms upstairs with walk in closets, attic storage space, cedar closet and 2 full baths. The heart of the home is the spacious kitchen complete with updated Whirlpool double ovens, electric cooktop and dishwasher. This area is perfect for gatherings, opening to the living areas filled with natural light. The private backyard's lush greenery, complemented by a recent wood fence. Just a short distance from UTD, parks and DART rail. This home combines comfort with convenience in a sought-after neighborhood.
Home Highlights
Parking
2 Car Garage
Outdoor
Yes
A/C
Heating & Cooling
HOA
None
Price/Sqft
$246
Listed
17 days ago
Home Details for 1103 Wilderness Trl
Interior Features |
|---|
Interior Details Number of Rooms: 12Types of Rooms: Kitchen, Utility Room, Living Room, Den, Master Bedroom, Bedroom, Family Room, Breakfast Room Nook, Dining Room, Master Bathroom |
Beds & Baths Number of Bedrooms: 4Number of Bathrooms: 4Number of Bathrooms (full): 3Number of Bathrooms (half): 1 |
Dimensions and Layout Living Area: 3089 Square Feet |
Appliances & Utilities Utilities: Electricity Connected, Natural Gas Available, Sewer Available, Separate Meters, Underground Utilities, Water Available, Cable AvailableAppliances: Double Oven, Dishwasher, Electric Cooktop, Electric Oven, Disposal, MicrowaveDishwasherDisposalLaundry: Electric Dryer Hookup,Gas Dryer Hookup,Laundry in Utility RoomMicrowave |
Heating & Cooling Heating: Central,Natural Gas,ZonedHas CoolingAir Conditioning: Central Air,Ceiling Fan(s),ElectricHas HeatingHeating Fuel: Central |
Fireplace & Spa Number of Fireplaces: 1Fireplace: Gas Log, Wood BurningHas a Fireplace |
Windows, Doors, Floors & Walls Window: Window CoveringsFlooring: Carpet, Ceramic Tile, Wood |
Levels, Entrance, & Accessibility Stories: 2Levels: TwoFloors: Carpet, Ceramic Tile, Wood |
Exterior Features |
|---|
Exterior Home Features Roof: CompositionPatio / Porch: CoveredFencing: Back Yard, FencedFoundation: Slab |
Parking & Garage Number of Garage Spaces: 2Number of Covered Spaces: 2No CarportHas a GarageHas an Attached GarageParking Spaces: 2Parking: Alley Access,Door-Multi,Direct Access,Garage,Garage Door Opener,Garage Faces Rear |
Pool Pool: Community |
Frontage Not on Waterfront |
Water & Sewer Sewer: Public Sewer |
Days on Market |
|---|
Days on Market: 17 |
Property Information |
|---|
Year Built Year Built: 1975 |
Property Type / Style Property Type: ResidentialProperty Subtype: Single Family ResidenceStructure Type: HouseArchitecture: Traditional,Detached |
Building Construction Materials: BrickNot Attached Property |
Property Information Not Included in Sale: Ring doorbellsParcel Number: 42053600070260000 |
Price & Status |
|---|
Price List Price: $760,000Price Per Sqft: $246 |
Status Change & Dates Possession Timing: Negotiable |
Active Status |
|---|
MLS Status: Pending |
Media |
|---|
Location |
|---|
Direction & Address City: RichardsonCommunity: Cottonwood Creek Estates |
School Information Elementary School: Canyon CreekElementary School District: Richardson ISDJr High / Middle School District: Richardson ISDHigh School: PearceHigh School District: Richardson ISD |
Agent Information |
|---|
Listing Agent Listing ID: 20572608 |
Community |
|---|
Community Features: Curbs, Playground, Pool, Tennis Court(s), Sidewalks |
HOA |
|---|
Has an HOA |
Lot Information |
|---|
Lot Area: 7927.92 sqft |
Compensation |
|---|
Buyer Agency Commission: 3Buyer Agency Commission Type: % |
Notes The listing broker’s offer of compensation is made only to participants of the MLS where the listing is filed |
Miscellaneous |
|---|
Mls Number: 20572608Living Area Range Units: Square FeetAttribution Contact: 469-467-7755 |
Additional Information |
|---|
CurbsPlaygroundPoolTennis Court(s)Sidewalks |
Last check for updates: about 12 hours ago
Listing courtesy of Benetta Robbins 0725369, (469) 467-7755
Keller Williams Central
Lisa Wyatt 0360623
Keller Williams Central
Source: NTREIS, MLS#20572608
Price History for 1103 Wilderness Trl
| Date | Price | Event | Source |
|---|---|---|---|
| 04/25/2024 | $760,000 | Pending | NTREIS #20572608 |
| 04/21/2024 | $760,000 | Contingent | NTREIS #20572608 |
| 04/12/2024 | $760,000 | Listed For Sale | NTREIS #20572608 |
Similar Homes You May Like
Skip to last item
Skip to first item
New Listings near 1103 Wilderness Trl
Skip to last item
Skip to first item
Property Taxes and Assessment
| Year | 2023 |
|---|---|
| Tax | $3,512 |
| Assessment | $634,850 |
Home facts updated by county records
Comparable Sales for 1103 Wilderness Trl
Address | Distance | Property Type | Sold Price | Sold Date | Bed | Bath | Sqft |
|---|---|---|---|---|---|---|---|
0.06 | Single-Family Home | - | 07/18/23 | 4 | 3 | 2,503 | |
0.15 | Single-Family Home | - | 11/28/23 | 4 | 3 | 2,914 | |
0.28 | Single-Family Home | - | 07/26/23 | 4 | 4 | 3,438 | |
0.22 | Single-Family Home | - | 10/13/23 | 4 | 3 | 3,363 | |
0.14 | Single-Family Home | - | 04/19/24 | 3 | 3 | 2,549 | |
0.27 | Single-Family Home | - | 06/06/23 | 4 | 4 | 3,420 | |
0.09 | Single-Family Home | - | 09/06/23 | 3 | 2 | 2,207 | |
0.35 | Single-Family Home | - | 12/28/23 | 4 | 3 | 3,466 | |
0.06 | Single-Family Home | - | 05/15/23 | 3 | 2 | 2,203 | |
0.31 | Single-Family Home | - | 03/01/24 | 4 | 4 | 2,712 |
Neighborhood Overview
Neighborhood stats provided by third party data sources.
LGBTQ Local Legal Protections
LGBTQ Local Legal Protections
Benetta Robbins, Keller Williams Central
IDX information is provided exclusively for personal, non-commercial use, and may not be used for any purpose other than to identify prospective properties consumers may be interested in purchasing. Information is deemed reliable but not guaranteed.
The listing broker’s offer of compensation is made only to participants of the MLS where the listing is filed.
The listing broker’s offer of compensation is made only to participants of the MLS where the listing is filed.
1103 Wilderness Trl, Richardson, TX 75080 is a 4 bedroom, 4 bathroom, 3,089 sqft single-family home built in 1975. 1103 Wilderness Trl is located in Cottonwood Creek, Richardson. This property is currently available for sale and was listed by NTREIS on Apr 12, 2024. The MLS # for this home is MLS# 20572608.
