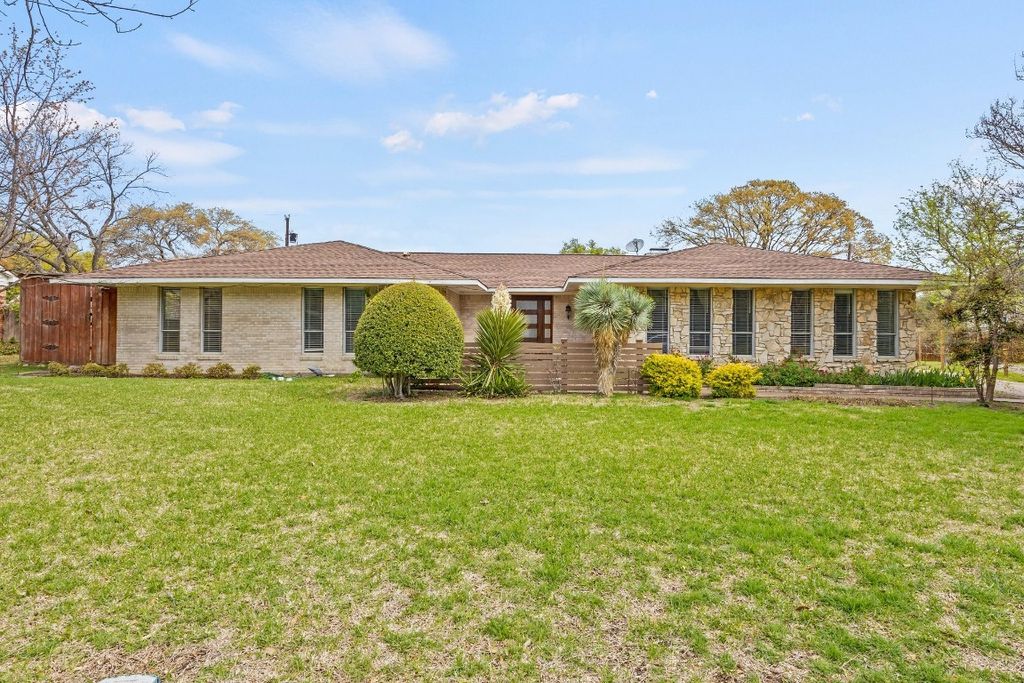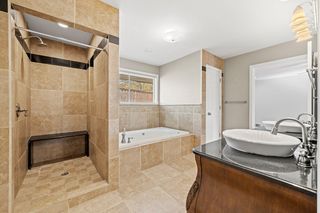


FOR SALE0.39 ACRES
1222 Chippewa Dr
Richardson, TX 75080
Reservation- 4 Beds
- 4 Baths
- 3,189 sqft (on 0.39 acres)
- 4 Beds
- 4 Baths
- 3,189 sqft (on 0.39 acres)
4 Beds
4 Baths
3,189 sqft
(on 0.39 acres)
Local Information
© Google
-- mins to
Commute Destination
Description
Outstanding opportunity to customize a unique 3189 sq ft California inspired single story home in 1200 block of the Reservation. Situated on a .39 acre lot, this 4 bedroom 3.1 bath pier and beam home features 3 living areas, a large master bedroom, a 13x11 master bath with dual sinks, large tub, walk-in shower, and separate closets. The 4th bedroom serves as a second master mother-in-law suite with it's own private entrance, french doors opening to the backyard pool, a kitchenette, a large private bathroom with stackable laundry, and it's own separate HVAC system. Garage only approx two years old. A wonderful Reservation original with boundless potential. Walking distance to Mohawk Elementary and Pearce High School. Schedule to see!
Home Highlights
Parking
Garage
Outdoor
Pool
A/C
Heating & Cooling
HOA
None
Price/Sqft
$235
Listed
34 days ago
Home Details for 1222 Chippewa Dr
Interior Features |
|---|
Interior Details Number of Rooms: 11Types of Rooms: Living Room, Master Bedroom, Full Bath, Laundry, Kitchen, Breakfast Room Nook, Bedroom |
Beds & Baths Number of Bedrooms: 4Number of Bathrooms: 4Number of Bathrooms (full): 3Number of Bathrooms (half): 1 |
Dimensions and Layout Living Area: 3189 Square Feet |
Appliances & Utilities Utilities: Electricity Available, Natural Gas Available, Overhead Utilities, Sewer Available, Separate Meters, Water Available, Cable AvailableAppliances: Some Gas Appliances, Dishwasher, Electric Oven, Gas Cooktop, Disposal, Gas Water Heater, Plumbed For Gas, Vented Exhaust FanDishwasherDisposal |
Heating & Cooling Heating: Central,Natural GasHas CoolingAir Conditioning: Central Air,Ceiling Fan(s),ElectricHas HeatingHeating Fuel: Central |
Fireplace & Spa Number of Fireplaces: 1Fireplace: Gas Starter, Stone, Wood BurningHas a Fireplace |
Windows, Doors, Floors & Walls Flooring: Hardwood, Linoleum, Luxury Vinyl Plank, Stone, Tile, Wood |
Levels, Entrance, & Accessibility Stories: 1Levels: OneAccessibility: Accessible Approach with Ramp, Accessible EntranceFloors: Hardwood, Linoleum, Luxury Vinyl Plank, Stone, Tile, Wood |
Exterior Features |
|---|
Exterior Home Features Roof: CompositionFencing: Back Yard, Fenced, WoodFoundation: Combination, Pillar/Post/Pier |
Parking & Garage Number of Garage Spaces: 2Number of Covered Spaces: 2No CarportHas a GarageNo Attached GarageParking Spaces: 2Parking: Garage,Garage Door Opener |
Pool Pool: Diving Board, Gunite, In GroundPool |
Water & Sewer Sewer: Public Sewer |
Days on Market |
|---|
Days on Market: 34 |
Property Information |
|---|
Year Built Year Built: 1963 |
Property Type / Style Property Type: ResidentialProperty Subtype: Single Family ResidenceStructure Type: HouseArchitecture: Traditional,Detached |
Building Construction Materials: Brick, Rock, Stone, Wood SidingNot Attached Property |
Property Information Parcel Number: 42190501570070000 |
Price & Status |
|---|
Price List Price: $750,000Price Per Sqft: $235 |
Status Change & Dates Possession Timing: Close Of Escrow |
Active Status |
|---|
MLS Status: Active |
Media |
|---|
Location |
|---|
Direction & Address City: RichardsonCommunity: Richardson Heights Estates North1 |
School Information Elementary School: MohawkElementary School District: Richardson ISDJr High / Middle School District: Richardson ISDHigh School: PearceHigh School District: Richardson ISD |
Agent Information |
|---|
Listing Agent Listing ID: 20568430 |
Community |
|---|
Community Features: Curbs, Sidewalks |
HOA |
|---|
No HOA |
Lot Information |
|---|
Lot Area: 0.39 acres |
Listing Info |
|---|
Special Conditions: Standard |
Compensation |
|---|
Buyer Agency Commission: 3Buyer Agency Commission Type: % |
Notes The listing broker’s offer of compensation is made only to participants of the MLS where the listing is filed |
Miscellaneous |
|---|
Mls Number: 20568430Living Area Range Units: Square FeetAttribution Contact: 469-493-5595 |
Additional Information |
|---|
CurbsSidewalks |
Last check for updates: about 15 hours ago
Listing courtesy of Michael Pearson 0576907, (469) 493-5595
Vibrant Real Estate
Source: NTREIS, MLS#20568430
Price History for 1222 Chippewa Dr
| Date | Price | Event | Source |
|---|---|---|---|
| 03/25/2024 | $750,000 | Listed For Sale | NTREIS #20568430 |
| 03/30/2011 | $219,900 | ListingRemoved | Agent Provided |
| 03/08/2011 | $219,900 | Listed For Sale | Agent Provided |
| 12/11/2010 | $219,900 | ListingRemoved | Agent Provided |
| 08/26/2010 | $219,900 | Listed For Sale | Agent Provided |
| 05/15/2010 | $219,900 | Listed For Sale | Agent Provided |
| 11/06/2009 | -- | Sold | N/A |
Similar Homes You May Like
Skip to last item
Skip to first item
New Listings near 1222 Chippewa Dr
Skip to last item
Skip to first item
Property Taxes and Assessment
| Year | 2023 |
|---|---|
| Tax | $5,884 |
| Assessment | $531,870 |
Home facts updated by county records
Comparable Sales for 1222 Chippewa Dr
Address | Distance | Property Type | Sold Price | Sold Date | Bed | Bath | Sqft |
|---|---|---|---|---|---|---|---|
0.17 | Single-Family Home | - | 04/01/24 | 4 | 3 | 2,276 | |
0.26 | Single-Family Home | - | 03/13/24 | 4 | 5 | 4,765 | |
0.23 | Single-Family Home | - | 06/05/23 | 4 | 3 | 2,324 | |
0.39 | Single-Family Home | - | 04/04/24 | 4 | 3 | 3,129 | |
0.37 | Single-Family Home | - | 02/14/24 | 5 | 4 | 2,961 | |
0.30 | Single-Family Home | - | 09/20/23 | 4 | 3 | 2,559 | |
0.44 | Single-Family Home | - | 04/01/24 | 4 | 4 | 3,588 | |
0.39 | Single-Family Home | - | 01/08/24 | 4 | 4 | 2,310 | |
0.20 | Single-Family Home | - | 12/21/23 | 5 | 7 | 4,622 | |
0.54 | Single-Family Home | - | 09/22/23 | 4 | 3 | 2,476 |
Neighborhood Overview
Neighborhood stats provided by third party data sources.
What Locals Say about Reservation
- Jay.jolly
- Resident
- 3y ago
"The Reservation is a great place to raise a family. People move here for the elementary school and stay for the community."
- Frankiewright16
- Resident
- 5y ago
"Good schools within walking distance, active neighbors, people out and about, safe, parks near by, close enough to dallas but not right in the middle of the hustle and bustle of the busy city"
- Margaret
- 11y ago
"Block parties, excellent schools, a really great place to live. "
- Roopchanda
- 13y ago
"I have lived in this area for the last 3 years. This is one of the most family friendly areas in have lived in Dallas area. The schools are great, with all kind of amenities at short distances. "
LGBTQ Local Legal Protections
LGBTQ Local Legal Protections
Michael Pearson, Vibrant Real Estate
IDX information is provided exclusively for personal, non-commercial use, and may not be used for any purpose other than to identify prospective properties consumers may be interested in purchasing. Information is deemed reliable but not guaranteed.
The listing broker’s offer of compensation is made only to participants of the MLS where the listing is filed.
The listing broker’s offer of compensation is made only to participants of the MLS where the listing is filed.
1222 Chippewa Dr, Richardson, TX 75080 is a 4 bedroom, 4 bathroom, 3,189 sqft single-family home built in 1963. 1222 Chippewa Dr is located in Reservation, Richardson. This property is currently available for sale and was listed by NTREIS on Mar 25, 2024. The MLS # for this home is MLS# 20568430.
