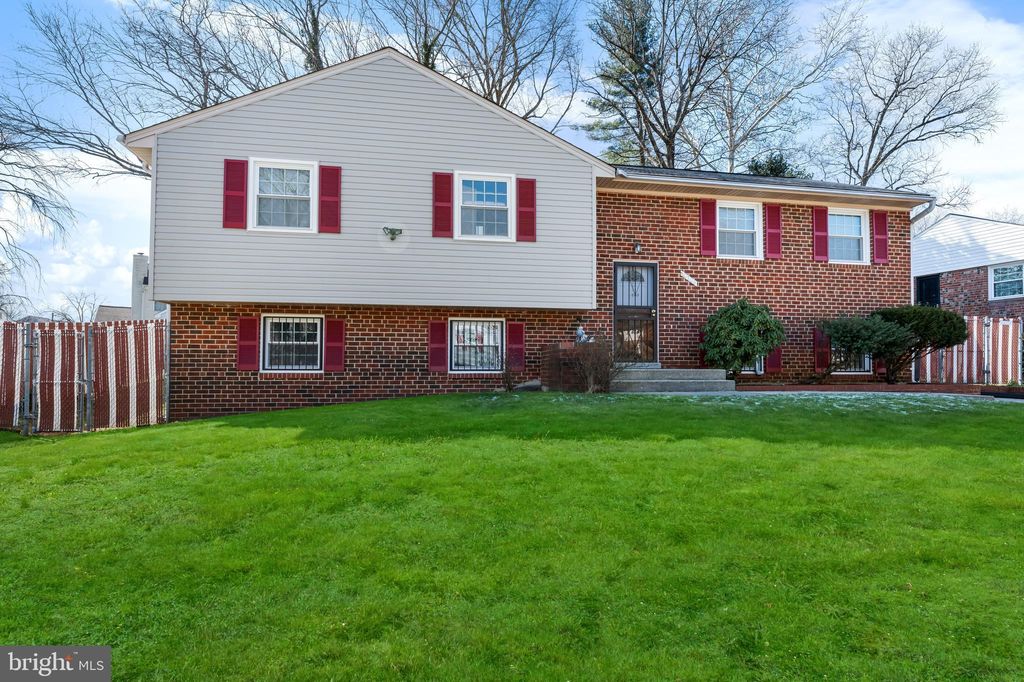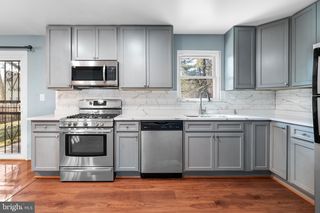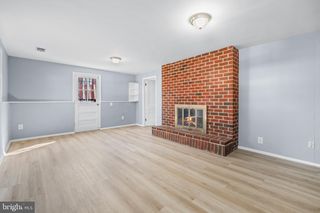


SOLDMAR 15, 2024
10705 Trafton Dr
Upper Marlboro, MD 20774
Kettering- 4 Beds
- 3 Baths
- 2,350 sqft
- 4 Beds
- 3 Baths
- 2,350 sqft
$467,000
Last Sold: Mar 15, 2024
2% over list $460K
$199/sqft
Est. Refi. Payment $2,967/mo*
$467,000
Last Sold: Mar 15, 2024
2% over list $460K
$199/sqft
Est. Refi. Payment $2,967/mo*
4 Beds
3 Baths
2,350 sqft
Homes for Sale Near 10705 Trafton Dr
Skip to last item
- Realty One Group Performance, LLC
- Weichert Realtors - Blue Ribbon
- See more homes for sale inUpper MarlboroTake a look
Skip to first item
Local Information
© Google
-- mins to
Commute Destination
Description
This property is no longer available to rent or to buy. This description is from March 15, 2024
Welcome to your modern oasis in Kettering, Upper Marlboro! This updated split-level home boasts 4 bedrooms and 2.5 bathrooms, offering ample space and comfort for your family. With sleek wood floors throughout and thoughtful upgrades in the kitchen and bathrooms, every corner exudes contemporary charm. Enjoy meals with friends and family in the spacious kitchen, entertain guests in the vast living areas or retreat to the serene bedrooms for privacy and relaxation. Discover tranquility and comfort in the lower level of this charming home, boasting a spacious bedroom, a convenient half bath, and an inviting recreation area highlighted by a cozy wood-burning fireplace. Additionally, revel in the convenience of a generously sized storage room, complete with an updated washer and dryer, ensuring effortless organization and functionality for everyday living. The expansive backyard is perfect for outdoor activities or simply unwinding in nature's embrace. Conveniently located in the sought-after Kettering subdivision, this home provides easy access to amenities, shopping, and commuter routes. Your ideal home awaits—schedule a tour today!
Home Highlights
Parking
No Info
Outdoor
Patio
A/C
Heating & Cooling
HOA
None
Price/Sqft
$199/sqft
Listed
66 days ago
Home Details for 10705 Trafton Dr
Interior Features |
|---|
Interior Details Basement: Exterior Entry,English,Finished,Walkout LevelNumber of Rooms: 1Types of Rooms: Basement |
Beds & Baths Number of Bedrooms: 4Main Level Bedrooms: 3Number of Bathrooms: 3Number of Bathrooms (full): 2Number of Bathrooms (half): 1Number of Bathrooms (main level): 2 |
Dimensions and Layout Living Area: 2350 Square Feet |
Appliances & Utilities Appliances: Gas Water HeaterLaundry: Dryer In Unit,Washer In Unit |
Heating & Cooling Heating: Forced Air,Natural GasHas CoolingAir Conditioning: Central A/C,ElectricHas HeatingHeating Fuel: Forced Air |
Fireplace & Spa Number of Fireplaces: 1Has a Fireplace |
Windows, Doors, Floors & Walls Window: Storm Window(s)Door: Sliding Glass |
Levels, Entrance, & Accessibility Stories: 2Levels: Split Foyer, TwoAccessibility: None |
Exterior Features |
|---|
Exterior Home Features Roof: CompositionPatio / Porch: PatioFencing: Back YardOther Structures: Above Grade, Below GradeExterior: SidewalksFoundation: SlabNo Private Pool |
Parking & Garage No CarportNo GarageNo Attached GarageParking: Off Street |
Pool Pool: None |
Frontage Not on Waterfront |
Water & Sewer Sewer: Public Sewer |
Farm & Range Not Allowed to Raise Horses |
Finished Area Finished Area (above surface): 1350 Square FeetFinished Area (below surface): 1000 Square Feet |
Property Information |
|---|
Year Built Year Built: 1970 |
Property Type / Style Property Type: ResidentialProperty Subtype: Single Family ResidenceStructure Type: DetachedArchitecture: Detached |
Building Construction Materials: Combination, BrickNot a New ConstructionNo Additional Parcels |
Property Information Parcel Number: 17131465855 |
Price & Status |
|---|
Price List Price: $459,900Price Per Sqft: $199/sqft |
Status Change & Dates Off Market Date: Fri Mar 15 2024Possession Timing: Close Of Escrow |
Active Status |
|---|
MLS Status: CLOSED |
Location |
|---|
Direction & Address City: Upper MarlboroCommunity: Kettering |
School Information Elementary School: KetteringElementary School District: Prince George's County Public SchoolsJr High / Middle School: KetteringJr High / Middle School District: Prince George's County Public SchoolsHigh School: LargoHigh School District: Prince George's County Public Schools |
Community |
|---|
Not Senior Community |
HOA |
|---|
No HOA |
Lot Information |
|---|
Lot Area: 10024 sqft |
Listing Info |
|---|
Special Conditions: Standard |
Offer |
|---|
Listing Agreement Type: Exclusive Right To Sell |
Compensation |
|---|
Buyer Agency Commission: 2.5Buyer Agency Commission Type: %Sub Agency Commission: 1Sub Agency Commission Type: % |
Notes The listing broker’s offer of compensation is made only to participants of the MLS where the listing is filed |
Business |
|---|
Business Information Ownership: Fee Simple |
Miscellaneous |
|---|
BasementMls Number: MDPG2104162 |
Last check for updates: about 18 hours ago
Listed by Frantz Derenoncourt, (240) 645-8175
Samson Properties
Bought with: Oscar Batres, (301) 404-0871, Samson Properties
Source: Bright MLS, MLS#MDPG2104162

Price History for 10705 Trafton Dr
| Date | Price | Event | Source |
|---|---|---|---|
| 03/15/2024 | $467,000 | Sold | Bright MLS #MDPG2104162 |
| 02/29/2024 | $459,900 | Pending | Bright MLS #MDPG2104162 |
| 02/23/2024 | $459,900 | Listed For Sale | Bright MLS #MDPG2104162 |
| 08/23/1999 | $155,000 | Sold | N/A |
Property Taxes and Assessment
| Year | 2023 |
|---|---|
| Tax | $3,626 |
| Assessment | $326,100 |
Home facts updated by county records
Comparable Sales for 10705 Trafton Dr
Address | Distance | Property Type | Sold Price | Sold Date | Bed | Bath | Sqft |
|---|---|---|---|---|---|---|---|
0.06 | Single-Family Home | $485,000 | 06/07/23 | 4 | 3 | 2,652 | |
0.42 | Single-Family Home | $528,000 | 05/19/23 | 4 | 3 | 2,875 | |
0.30 | Single-Family Home | $480,000 | 04/25/24 | 5 | 3 | 1,546 | |
0.61 | Single-Family Home | $415,000 | 10/16/23 | 4 | 3 | 2,438 | |
0.53 | Single-Family Home | $450,000 | 11/20/23 | 5 | 3 | 2,612 | |
0.58 | Single-Family Home | $430,000 | 07/25/23 | 4 | 4 | 2,225 | |
0.65 | Single-Family Home | $425,000 | 12/20/23 | 4 | 3 | 2,225 | |
0.43 | Single-Family Home | $500,000 | 07/27/23 | 5 | 3 | 1,638 | |
0.23 | Single-Family Home | $385,000 | 11/27/23 | 4 | 2 | 1,546 |
Assigned Schools
These are the assigned schools for 10705 Trafton Dr.
- Kettering Elementary School
- PK-5
- Public
- 386 Students
3/10GreatSchools RatingParent Rating AverageIn my 50 years of teaching as a sub I have never met such disrespectful and disgraceful children in my life!!! The 5th graders are HORRIBLE they scream they shout they curse, they fight . THE WHOLE SHABANG. For your safety and your child’s safety never send your children to this school EVER.Teacher Review1mo ago - Largo High School
- 9-12
- Public
- 909 Students
6/10GreatSchools RatingParent Rating AverageThis school is not for the weak of heart, extremely rowdy, and off the chain. I hear from my child that it can be nice and laid back, but then immediately turn into a prison. Dont send your child here if you care for their mental health. Drugs are rampant, fights are constant, and after these past few months, Largo Highschool seems like another lost cause like it did in the 00'sParent Review2mo ago - Kettering Middle School
- 6-8
- Public
- 875 Students
4/10GreatSchools RatingParent Rating AverageKettering Middle School Spanish Immersion (KMSSI) is a wonderful school! Principal Strother is an exceptional leader who truly stands out with her commitment to not only academic success but also the social and emotional well-being of the students. She promotes a culture supporting her vision “GROWING TOGETHER - Cultivating Excellence... The Kettering Way!” The dedication to promoting the development of every students social and emotional well being through initiatives, counseling services, peer support programs and mindfulness activities. Principal Strother creates a supportive environment where students feel valued, heard, and understood. Principal Strother also is committed to academic excellence. Under her guidance the school implements innovative teaching strategies and support systems to ensure that every student reaches their potential. Principal Strother's leadership sets the standard for excellence.Teacher Review1mo ago - Check out schools near 10705 Trafton Dr.
Check with the applicable school district prior to making a decision based on these schools. Learn more.
What Locals Say about Kettering
- Eric P.
- Resident
- 3y ago
"We have neighborhood gatherings, men and women centric functions and kids get together. Also the community group has several sponsored events for everyone. "
- Marian
- Resident
- 4y ago
"It's quiet and close to metro, shopping and the highway. The bike lanes are great and it's close to Washington."
- Javaughn R.
- Resident
- 4y ago
"Has everything you need. A nice place to live. Houses should be better maintained. Close access to metro!"
- Juanita R.
- Resident
- 5y ago
"I have lived in this neighborhood for 18 years. It is nice and quiet with parks, shopping, buses and rt 195 close by"
- Richard D.
- Resident
- 5y ago
" most neighbors have a yard for their dogs. their is a Regional park in walking distance where you can walk dogs also. "
- Ajoneea30
- Resident
- 5y ago
"I think dog owners would like the many trails and open park in neighborhood. Probably would not like no sidewalks "
- Danadeleke
- Resident
- 5y ago
"It's nice although sometimes neighbors don't communicate much with each other. Having a community feel with neighbors being friends would be ideal "
- Suppahg27
- Resident
- 5y ago
"Neighbors are friendly. New construction and businesses are coming to the area. Public schools are not the best. They do have good private schools"
- Juanita R.
- Resident
- 6y ago
"I live in the neighborhood for 13 years and to get to grocery stores, movie theaters, restaurants all require transportation to get to them. Public transportation is an hour wait. But, the neighborhood is quiet. "
- melmar81787
- 10y ago
"I lived here for twelve years and it is an outstanding community with Watkins park right in the community: the neighbors are friendly and all work together to keep our neighborhood safe, secure, and beautiful. "
- donnacurtis7
- 10y ago
"THIS HOME IS SIMPLY SPECTACULAR. IT IS AWESOME, VERY PRESTIGIOUS. I WOULD REALLY LOVE TO OWN AND LIVE IN THIS HOME."
- Ysosirius2010
- 12y ago
"This is the hidden jewel of the eastern end of the suburbs of DC. Easy access to DC, DC restaurants and nightlife. Although it is pricey in terms of taxes, you can't beat the fast commute into DC which would ultimately cost you in gas if you moved further out. Most folks living in the area are 35+ year old working professionals with families. "
LGBTQ Local Legal Protections
LGBTQ Local Legal Protections

The data relating to real estate for sale on this website appears in part through the BRIGHT Internet Data Exchange program, a voluntary cooperative exchange of property listing data between licensed real estate brokerage firms, and is provided by BRIGHT through a licensing agreement.
Listing information is from various brokers who participate in the Bright MLS IDX program and not all listings may be visible on the site.
The property information being provided on or through the website is for the personal, non-commercial use of consumers and such information may not be used for any purpose other than to identify prospective properties consumers may be interested in purchasing.
Some properties which appear for sale on the website may no longer be available because they are for instance, under contract, sold or are no longer being offered for sale.
Property information displayed is deemed reliable but is not guaranteed.
Copyright 2024 Bright MLS, Inc. Click here for more information
The listing broker’s offer of compensation is made only to participants of the MLS where the listing is filed.
The listing broker’s offer of compensation is made only to participants of the MLS where the listing is filed.
Homes for Rent Near 10705 Trafton Dr
Skip to last item
Skip to first item
Off Market Homes Near 10705 Trafton Dr
Skip to last item
- Realty ONE Group Capital
- Keller Williams Capital Properties
- Keller Williams Capital Properties
- Long & Foster Real Estate, Inc.
- Keller Williams Preferred Properties
- See more homes for sale inUpper MarlboroTake a look
Skip to first item
10705 Trafton Dr, Upper Marlboro, MD 20774 is a 4 bedroom, 3 bathroom, 2,350 sqft single-family home built in 1970. 10705 Trafton Dr is located in Kettering, Upper Marlboro. This property is not currently available for sale. 10705 Trafton Dr was last sold on Mar 15, 2024 for $467,000 (2% higher than the asking price of $459,900). The current Trulia Estimate for 10705 Trafton Dr is $470,600.
