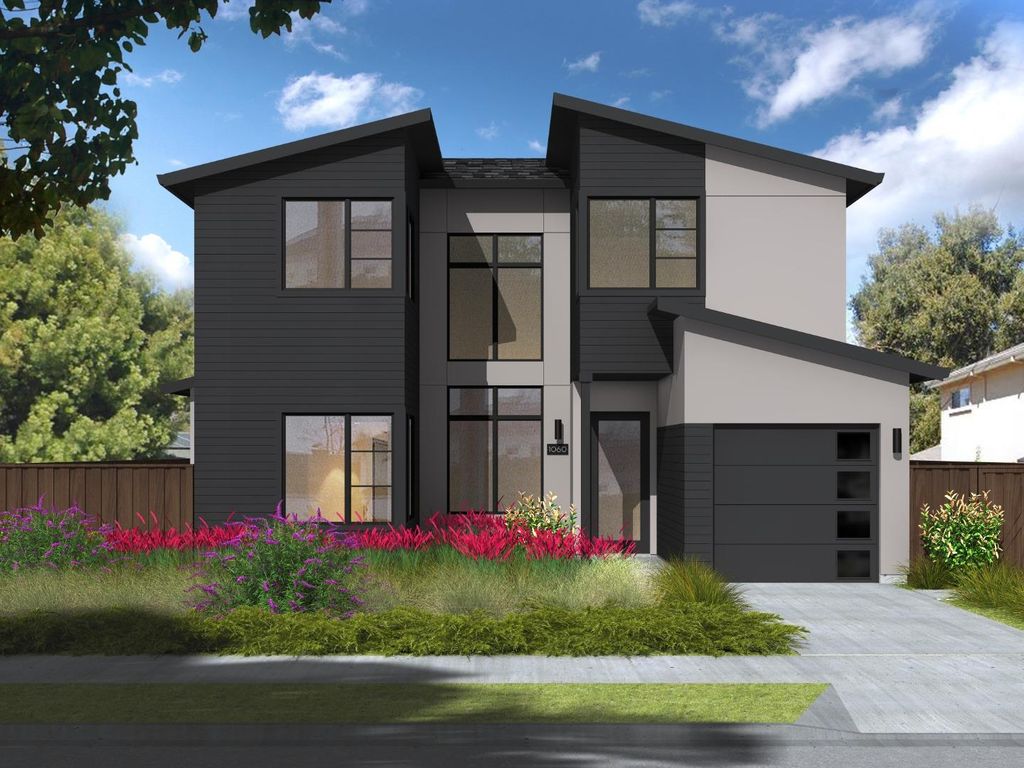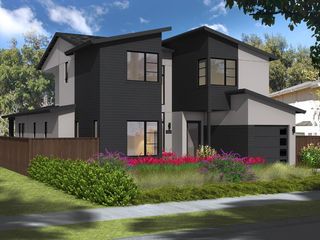


FOR SALENEW CONSTRUCTION
1060 Karen Way
Mountain View, CA 94040
Gemello Park- 4 Beds
- 4 Baths
- 2,986 sqft
- 4 Beds
- 4 Baths
- 2,986 sqft
4 Beds
4 Baths
2,986 sqft
Local Information
© Google
-- mins to
Commute Destination
Description
Unique opportunity to unlock the advantages of buying a new construction by Thomas James Homes. When purchasing this home, you will benefit from preferred pricing, design personalization, a guaranteed delivery,and more. Estimated home completion is Winter 2025. With 4-bedrooms and 4-bathrooms, this Transitional-style home in Mountain View is designed to delight. Enter through the front porch, to the great room and gourmet kitchen that is equipped with a walk-in pantry and island bar seating. The main floor boasts a dining area, flex room, and ADU with kitchenette and en suite bathroom. The second floor is host to a loft, laundry room, 2 secondary bedrooms, and a full bathroom. The grand suite boasts a spa-like bath, and walk-in closet. Contact TJH to learn the benefits of buying early. Preliminary architecture shown is subject to change based on jurisdiction's design review process. Illustrative landscaping shown is generic and does not represent the landscaping proposed for this site.
Home Highlights
Parking
2 Car Garage
Outdoor
No Info
A/C
Heating & Cooling
HOA
None
Price/Sqft
$1,535
Listed
64 days ago
Home Details for 1060 Karen Way
Interior Features |
|---|
Interior Details Number of Rooms: 5Types of Rooms: Bedroom, Bathroom, Dining Room, Family Room, Kitchen |
Beds & Baths Number of Bedrooms: 4Number of Bathrooms: 4Number of Bathrooms (full): 4 |
Dimensions and Layout Living Area: 2986 Square Feet |
Appliances & Utilities Utilities: Public Utilities, Water PublicAppliances: Dishwasher, Exhaust Fan, Freezer, Disposal, Range Hood, Microwave, Electric Oven/RangeDishwasherDisposalLaundry: Upper Floor,InsideMicrowave |
Heating & Cooling Heating: Forced AirAir Conditioning: ZonedHeating Fuel: Forced Air |
Fireplace & Spa Number of Fireplaces: 1Fireplace: Family Room |
Gas & Electric Gas: PublicUtilities |
Windows, Doors, Floors & Walls Flooring: Hardwood, Tile |
Levels, Entrance, & Accessibility Stories: 2Floors: Hardwood, Tile |
Exterior Features |
|---|
Exterior Home Features Roof: Composition ShingleFencing: WoodExterior: Back Yard, FencedFoundation: Slab |
Parking & Garage Number of Garage Spaces: 2Number of Covered Spaces: 2No CarportHas a GarageHas an Attached GarageParking Spaces: 2Parking: Attached |
Water & Sewer Sewer: Public Sewer |
Farm & Range Not Allowed to Raise Horses |
Days on Market |
|---|
Days on Market: 64 |
Property Information |
|---|
Year Built Year Built: 2024 |
Property Type / Style Property Type: ResidentialProperty Subtype: Single Family Residence, |
Building Is a New ConstructionNot Attached Property |
Property Information Parcel Number: 17010006 |
Price & Status |
|---|
Price List Price: $4,585,000Price Per Sqft: $1,535 |
Active Status |
|---|
MLS Status: Active |
Location |
|---|
Direction & Address City: MountainView |
School Information Elementary School: BenjaminBubbElementaryElementary School District: MountainViewWhismanJr High / Middle School: IsaacNewtonGrahamMiddleHigh School District: MountainViewLosAltosUnionHighWalk Score: 64 |
Agent Information |
|---|
Listing Agent Listing ID: ML81955104 |
Building |
|---|
Building Area Building Area: 2986 |
Lot Information |
|---|
Lot Area: 7119 sqft |
Listing Info |
|---|
Special Conditions: Standard |
Offer |
|---|
Listing Agreement Type: ExclusiveRightToSell |
Compensation |
|---|
Buyer Agency Commission: 2.5Buyer Agency Commission Type: % |
Notes The listing broker’s offer of compensation is made only to participants of the MLS where the listing is filed |
Miscellaneous |
|---|
Mls Number: ML81955104 |
Last check for updates: 1 day ago
Listing courtesy of Jordan Mott 01959108, (408) 966-0846
Intero Real Estate Services
Source: MLSListings Inc, MLS#ML81955104

Price History for 1060 Karen Way
| Date | Price | Event | Source |
|---|---|---|---|
| 02/22/2024 | $4,585,000 | Listed For Sale | MLSListings Inc #ML81955104 |
| 12/27/2023 | $2,420,000 | Sold | N/A |
Similar Homes You May Like
Skip to last item
Skip to first item
New Listings near 1060 Karen Way
Skip to last item
Skip to first item
Property Taxes and Assessment
| Year | 2023 |
|---|---|
| Tax | $2,374 |
| Assessment | $175,747 |
Home facts updated by county records
Comparable Sales for 1060 Karen Way
Address | Distance | Property Type | Sold Price | Sold Date | Bed | Bath | Sqft |
|---|---|---|---|---|---|---|---|
0.20 | Single-Family Home | $3,200,000 | 03/28/24 | 4 | 4 | 2,176 | |
0.04 | Single-Family Home | $4,060,000 | 11/03/23 | 5 | 3 | 2,374 | |
0.17 | Single-Family Home | $4,650,000 | 10/20/23 | 4 | 3 | 2,633 | |
0.12 | Single-Family Home | $2,760,000 | 07/26/23 | 3 | 2 | 1,615 | |
0.11 | Single-Family Home | $2,438,000 | 06/26/23 | 3 | 2 | 1,159 | |
0.12 | Single-Family Home | $3,801,000 | 02/14/24 | 4 | 2 | 1,706 | |
0.30 | Single-Family Home | $4,170,000 | 07/31/23 | 5 | 3 | 2,500 | |
0.32 | Single-Family Home | $4,700,000 | 02/21/24 | 5 | 3 | 2,538 |
Neighborhood Overview
Neighborhood stats provided by third party data sources.
LGBTQ Local Legal Protections
LGBTQ Local Legal Protections
Jordan Mott, Intero Real Estate Services

Based on information from the MLSListings MLS as of 2024-04-26 01:57:23 PDT. All data, including all measurements and calculations of area, is obtained from various sources and has not been, and will not be, verified by broker or MLS. All information should be independently reviewed and verified for accuracy. Properties may or may not be listed by the office/agent presenting the information.
The listing broker’s offer of compensation is made only to participants of the MLS where the listing is filed.
The listing broker’s offer of compensation is made only to participants of the MLS where the listing is filed.
1060 Karen Way, Mountain View, CA 94040 is a 4 bedroom, 4 bathroom, 2,986 sqft single-family home built in 2024. 1060 Karen Way is located in Gemello Park, Mountain View. This property is currently available for sale and was listed by MLSListings Inc on Feb 22, 2024. The MLS # for this home is MLS# ML81955104.
