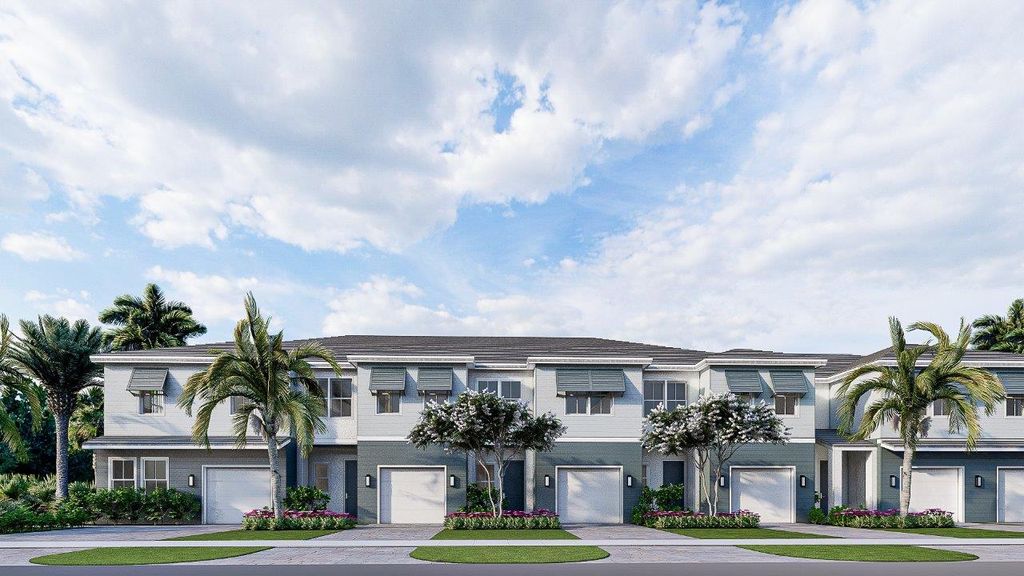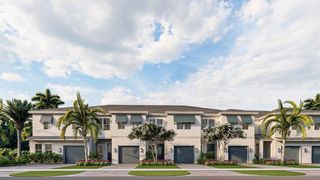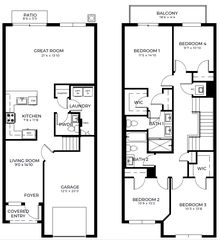Shenandoah Plan in Parker Pointe by D.R. Horton
Homestead, FL 33033
- 4 Beds
- 2.5 Baths
- 1,836 sqft
4 Beds
2.5 Baths
1,836 sqft
Local Information
© Google
-- mins to
Description
The Shenandoah floorplan featured at our new community, Parker Pointe in Homestead, Florida. The Shenandoah floorplan provides a spacious and well-designed two-story townhome with 1,836 square feet of living space. This layout includes 4 bedrooms and 2.5 bathrooms, with all bedrooms located on the upper level for privacy. The primary bedroom features a charming balcony, ideal for relaxation. On the main floor, you'll find a great room and a separate living room, offering ample space for entertaining and everyday living. The main level also offers a powder room convenient for visiting guests. The home also includes a one-car garage, adding convenience and extra storage. The Shenandoah combines comfort and functionality, making it a perfect choice for modern living.
Home Highlights
Parking
Garage
Outdoor
No Info
View
No Info
HOA
None
Price/Sqft
$261
Listed
35 days ago
Home Details for 112 NE 14th Ter #Y4GFWX
|
|---|
Levels, Entrance, & Accessibility Stories: 1 |
|
|---|
Year Built Year Built: 2025 |
Property Type / Style Property Type: TownhouseArchitecture: Townhouse |
|
|---|
Parking & Garage GarageParking Space: 1Parking: Garage |
|
|---|
Price Price Per Sqft: $261 |
All New Homes in Parker Pointe
Quick Move-in Homes (27)
| 161 NE 13th Ter | 3bd 2.5ba | $469,000 | |
| 127 NE 13th Ter | 3bd 2.5ba | $479,990 | |
| 153 NE 13th Ter | 3bd 2.5ba | $480,490 | |
| 135 NE 13th Ter | 4bd 2.5ba | $478,000 | |
| 167 NE 13th Ter | 4bd 2.5ba 1,834 sqft | $478,000 | |
| 141 NE 13th Ter | 4bd 2.5ba | $478,000 | |
| 179 NE 13th Ter | 4bd 2.5ba 1,834 sqft | $478,000 | |
| 131 NE 13th Ter | 4bd 2.5ba | $492,990 | |
| 175 NE 13th Ter | 4bd 2.5ba | $484,000 | |
| 147 NE 13th Ter | 4bd 2.5ba | $496,990 | |
| 177 NE 13th Ter | 4bd 2.5ba 1,834 sqft | $478,000 | |
| 183 NE 13th Ter | 4bd 2.5ba | $509,490 | |
| 193 NE 13th Cir | 4bd 3ba | $516,990 | |
| 158 NE 13th Cir | 4bd 3ba | $589,000 | |
| 182 NE 13th Cir | 4bd 3ba | $589,000 | |
| 194 NE 13th Cir | 4bd 3ba | $596,000 | |
| 1398 NE 1st St | 4bd 3ba | $596,000 | |
| 152 NE 13th Cir | 4bd 2.5ba | $621,000 | |
| 1311 NE 2nd Ct | 4bd 3ba 2,085 sqft | $632,490 | |
| 1405 NE 2nd Ct | 4bd 2.5ba | $639,000 | |
| 1325 NE 2nd Ct | 4bd 2.5ba | $639,000 | |
| 84 NE 13th Cir | 5bd 3ba | $649,000 | |
| 220 NE 13th Cir | 5bd 3ba | $664,990 | |
| 1375 NE 2nd Ct | 5bd 3ba | $679,000 | |
| 1353 NE 2nd Ct | 5bd 3.5ba 2,878 sqft | $695,990 | |
| 110 NE 13th Cir | 4bd 2.5ba | $614,000 | |
| 1324 NE 1st St | 4bd 2.5ba | $621,000 |
Quick Move-In Homes provided by MIAMI,DR Horton
Buildable Plans (9)
| Bryce Plan | 3bd 2.5ba 1,785 sqft | $463,990+ | |
| Shenandoah Plan | 4bd 2.5ba 1,836 sqft | $478,990+ | |
| Sheraton Plan | 4bd 2.5ba 1,834 sqft | $478,990+ | |
| Rainier Plan | 4bd 2.5ba 1,880 sqft | $490,990+ | |
| Denali Plan | 4bd 3ba 1,940 sqft | $494,990+ | |
| Sapole Plan | 4bd 3ba 2,085 sqft | $603,990+ | |
| Galen Plan | 4bd 2.5ba 2,470 sqft | $623,990+ | |
| Hayden Plan | 5bd 3ba 2,645 sqft | $648,990+ | |
| Grandcourt Plan | 5bd 3.5ba 2,878 sqft | $668,990+ |
Buildable Plans provided by D.R. Horton
Community Description
Introducing Parker Pointe, a vibrant and inviting new community nestled in the heart of Homestead. Parker Pointe offers a harmonious blend of single-family homes and townhomes, creating an environment that caters to a diverse range of lifestyles and preferences. Whether you're looking for a cozy townhome or a spacious single-family residence, Parker Pointe has a floorplan to suit your needs.
Our townhomes are designed with both comfort and functionality in mind. With five distinct floorplans ranging from 1,785 to 1,940 square feet, these homes feature 3 to 4 bedrooms and 2.5 to 3 bathrooms, ensuring ample space for families of all sizes. Each townhome includes a convenient 1-car garage, perfect for storing your vehicle and additional belongings.
For those seeking more room to grow, our single-family homes offer a variety of options to fit any lifestyle. With four innovative floorplans ranging from 2,085 to 2,878 square feet, these homes provide 4 to 5 bedrooms and 2.5 to 3.5 bathrooms. Each single-family home includes a generous 2-car garage, making it easy to accommodate multiple vehicles and extra storage.
Parker Pointe is more than just a place to live; it's a community with exciting amenities on the horizon. Residents will soon enjoy a refreshing swimming pool, a modern clubhouse, and a fun-filled splash pad. Outdoor enthusiasts and families will appreciate the planned dog park, playground, and well-maintained parks.
Parker Pointe is designed with community in mind, offering residents access to beautifully landscaped common areas and a welcoming atmosphere. Whether you're enjoying a quiet evening in your spacious home or taking advantage of the close-knit community spirit, Parker Pointe is a place where you'll feel right at home. Discover the perfect balance of comfort, convenience, and community at Parker Pointe.
Our townhomes are designed with both comfort and functionality in mind. With five distinct floorplans ranging from 1,785 to 1,940 square feet, these homes feature 3 to 4 bedrooms and 2.5 to 3 bathrooms, ensuring ample space for families of all sizes. Each townhome includes a convenient 1-car garage, perfect for storing your vehicle and additional belongings.
For those seeking more room to grow, our single-family homes offer a variety of options to fit any lifestyle. With four innovative floorplans ranging from 2,085 to 2,878 square feet, these homes provide 4 to 5 bedrooms and 2.5 to 3.5 bathrooms. Each single-family home includes a generous 2-car garage, making it easy to accommodate multiple vehicles and extra storage.
Parker Pointe is more than just a place to live; it's a community with exciting amenities on the horizon. Residents will soon enjoy a refreshing swimming pool, a modern clubhouse, and a fun-filled splash pad. Outdoor enthusiasts and families will appreciate the planned dog park, playground, and well-maintained parks.
Parker Pointe is designed with community in mind, offering residents access to beautifully landscaped common areas and a welcoming atmosphere. Whether you're enjoying a quiet evening in your spacious home or taking advantage of the close-knit community spirit, Parker Pointe is a place where you'll feel right at home. Discover the perfect balance of comfort, convenience, and community at Parker Pointe.
Office Hours
Sales Office
112 NE 14th Terrace
Homestead, FL 33033
(786) 829-7586
Similar Homes You May Like
Assigned Schools
These are the assigned schools for 112 NE 14th Ter #Y4GFWX.
Check with the applicable school district prior to making a decision based on these schools. Learn more.
What Locals Say about Homestead
At least 1183 Trulia users voted on each feature.
- 81%There are sidewalks
- 80%Car is needed
- 78%It's dog friendly
- 74%Parking is easy
- 73%There's holiday spirit
- 71%Yards are well-kept
- 67%Kids play outside
- 66%It's quiet
- 57%Streets are well-lit
- 51%They plan to stay for at least 5 years
- 51%People would walk alone at night
- 48%It's walkable to grocery stores
- 46%Neighbors are friendly
- 36%It's walkable to restaurants
- 32%There's wildlife
- 29%There are community events
Learn more about our methodology.
LGBTQ Local Legal Protections
LGBTQ Local Legal Protections
Shenandoah Plan is a buildable plan in Parker Pointe. Parker Pointe is a new community in Homestead, FL. This buildable plan is a 4 bedroom, 3 bathroom, 1,836 sqft townhouse and was listed by DR Horton on Aug 28, 2024. The asking price for Shenandoah Plan is $478,990.



