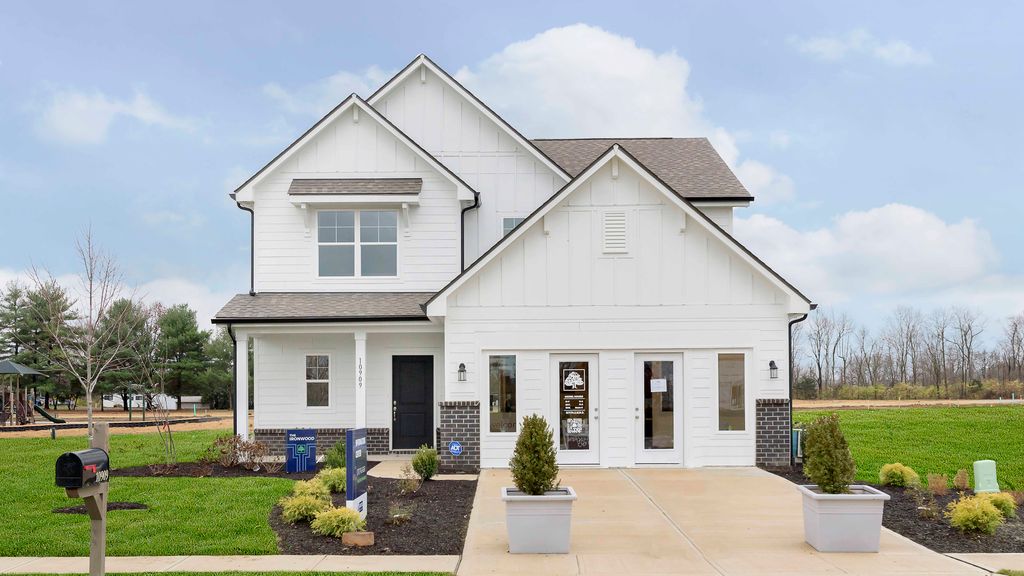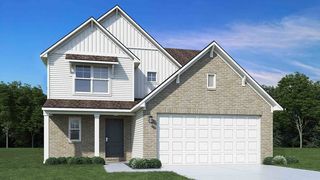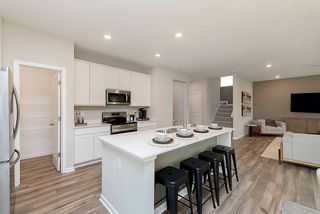Ironwood Plan in Old Heritage by Arbor Homes
Shelbyville, KY 40065
- 3 Beds
- 2.5 Baths
- 1,963 sqft
3 Beds
2.5 Baths
1,963 sqft
Local Information
© Google
-- mins to
Description
Introducing the Ironwood by Arbor Homes, a new floor plan design, where openness meets functionality.
Your new foyer is wide enough to greet your guests in and has a powder bathroom in the front of the home. Need a place to store kid's sports equipment or bikes during the winter? The garage has built in garage storage and an entrance right into the mudroom.
Continuing through the home, you are met with the great room, the perfect place to host loved ones or enjoy watching your favorite show. Add an optional fireplace to sit by during the cold months.
Conveniently located off the great room, your café is large enough for you to add a table to enjoy family meals at. If you love all four seasons, an optional sunroom gives you an area to watch the seasons go by.
The Ironwood has a kitchen that every chef dreams of. With an L-shaped design, you can continue to prepare your meal while also being a part of the conversation in other rooms. Never run out of storage space with cabinets lining the walls and a pantry large enough to hold all of your family's favorite snacks. A central kitchen island has enough counterspace for you to put dishes on while also having the kids do their homework.
Upstairs, you will find three bedrooms, each with their own walk-in closet that has enough space for everyone's clothing. Use the large loft as a gaming area or convert it to an optional fourth bedroom. After a long day, destress in your beautiful primary suite. The primary suite has many o
Your new foyer is wide enough to greet your guests in and has a powder bathroom in the front of the home. Need a place to store kid's sports equipment or bikes during the winter? The garage has built in garage storage and an entrance right into the mudroom.
Continuing through the home, you are met with the great room, the perfect place to host loved ones or enjoy watching your favorite show. Add an optional fireplace to sit by during the cold months.
Conveniently located off the great room, your café is large enough for you to add a table to enjoy family meals at. If you love all four seasons, an optional sunroom gives you an area to watch the seasons go by.
The Ironwood has a kitchen that every chef dreams of. With an L-shaped design, you can continue to prepare your meal while also being a part of the conversation in other rooms. Never run out of storage space with cabinets lining the walls and a pantry large enough to hold all of your family's favorite snacks. A central kitchen island has enough counterspace for you to put dishes on while also having the kids do their homework.
Upstairs, you will find three bedrooms, each with their own walk-in closet that has enough space for everyone's clothing. Use the large loft as a gaming area or convert it to an optional fourth bedroom. After a long day, destress in your beautiful primary suite. The primary suite has many o
Contact this Building
Home Highlights
Parking
2 Car Garage
Outdoor
No Info
A/C
Heating & Cooling
HOA
None
Price/Sqft
$157
Listed
67 days ago
Home Details for 1005 Stratton Way #JI7ZJP
|
|---|
Heating & Cooling Heating: Heat PumpAir ConditioningCooling System: Central AirHeating Fuel: Heat Pump |
Levels, Entrance, & Accessibility Stories: 2 |
|
|---|
Year Built Year Built: 2025 |
Property Type / Style Property Type: Single Family HomeArchitecture: House |
|
|---|
Parking & Garage Parking Spaces: 2Parking: Attached |
|
|---|
Price Price Per Sqft: $157 |
All New Homes in Old Heritage
Quick Move-in Homes (5)
| 5022 Irwin Way | 3bd 2.5ba 1,760 sqft | $314,782 | |
| 1048 Stratton Way | 4bd 2.5ba 2,813 sqft | $419,900 | |
| 5018 Irwin Way | 3bd 2ba 1,613 sqft | $307,839 | |
| 5058 Irwin Way | 3bd 2ba 1,801 sqft | $331,308 | |
| 5017 Irwin Way | 4bd 2.5ba 2,612 sqft | $354,313 |
Quick Move-In Homes provided by GLARMLS,Arbor Homes
Buildable Plans (11)
| Ashton Plan | 3bd 2ba 1,354 sqft | $276,990+ | |
| Bradford Plan | 3bd 2ba 1,613 sqft | $285,990+ | |
| Juniper Plan | 3bd 2.5ba 1,760 sqft | $300,990+ | |
| Chestnut Plan | 3bd 2ba 1,801 sqft | $303,990+ | |
| Ironwood Plan | 3bd 2.5ba 1,963 sqft | $308,990+ | |
| Aspen II Plan | 4bd 2.5ba 2,176 sqft | $312,990+ | |
| Spruce Plan | 4bd 2.5ba 2,343 sqft | $316,990+ | |
| Palmetto Plan | 4bd 2.5ba 2,580 sqft | $328,990+ | |
| Cooper Plan | 4bd 2.5ba 2,813 sqft | $334,990+ | |
| Norway Plan | 4bd 2.5ba 2,961 sqft | $337,990+ | |
| Empress Plan | 5bd 2.5ba 3,198 sqft | $341,990+ |
Buildable Plans provided by Arbor Homes
Community Description
Experience the charm of Old Heritage, an exceptional new home community located in the heart of Shelbyville, Kentucky. Ideally positioned with easy access to both Louisville and Frankfort, Old Heritage offers the perfect balance of peaceful living and everyday convenience. Families will value the highly rated Shelby County schools, making it a prime choice for educational excellence.
Our thoughtfully designed new construction floor plans range from 1,354 to over 3,198 square feet of finished living space, combining modern style with generous layouts. With customizable options to fit your lifestyle, Old Heritage is a must-see destination-where quiet sophistication meets the freedom to create your dream home in a serene, welcoming setting.
Our thoughtfully designed new construction floor plans range from 1,354 to over 3,198 square feet of finished living space, combining modern style with generous layouts. With customizable options to fit your lifestyle, Old Heritage is a must-see destination-where quiet sophistication meets the freedom to create your dream home in a serene, welcoming setting.
Contact this Building
Office Hours
Sales Office
1005 Stratton Way
Shelbyville, KY 40065
(859) 696-6306
Similar Homes You May Like
Assigned Schools
These are the assigned schools for 1005 Stratton Way #JI7ZJP.
What Locals Say about Shelbyville
At least 131 Trulia users voted on each feature.
- 89%Car is needed
- 87%Yards are well-kept
- 83%Kids play outside
- 82%Parking is easy
- 79%It's dog friendly
- 77%There's holiday spirit
- 71%It's quiet
- 67%There are sidewalks
- 65%People would walk alone at night
- 57%Streets are well-lit
- 55%Neighbors are friendly
- 49%There's wildlife
- 48%They plan to stay for at least 5 years
- 38%There are community events
- 33%It's walkable to restaurants
- 32%It's walkable to grocery stores
Learn more about our methodology.
LGBTQ Local Legal Protections
LGBTQ Local Legal Protections
Ironwood Plan is a buildable plan in Old Heritage. Old Heritage is a new community in Shelbyville, KY. This buildable plan is a 3 bedroom, 3 bathroom, 1,963 sqft single-family home and was listed by Arbor Homes on Oct 19, 2023. The asking price for Ironwood Plan is $308,990.



