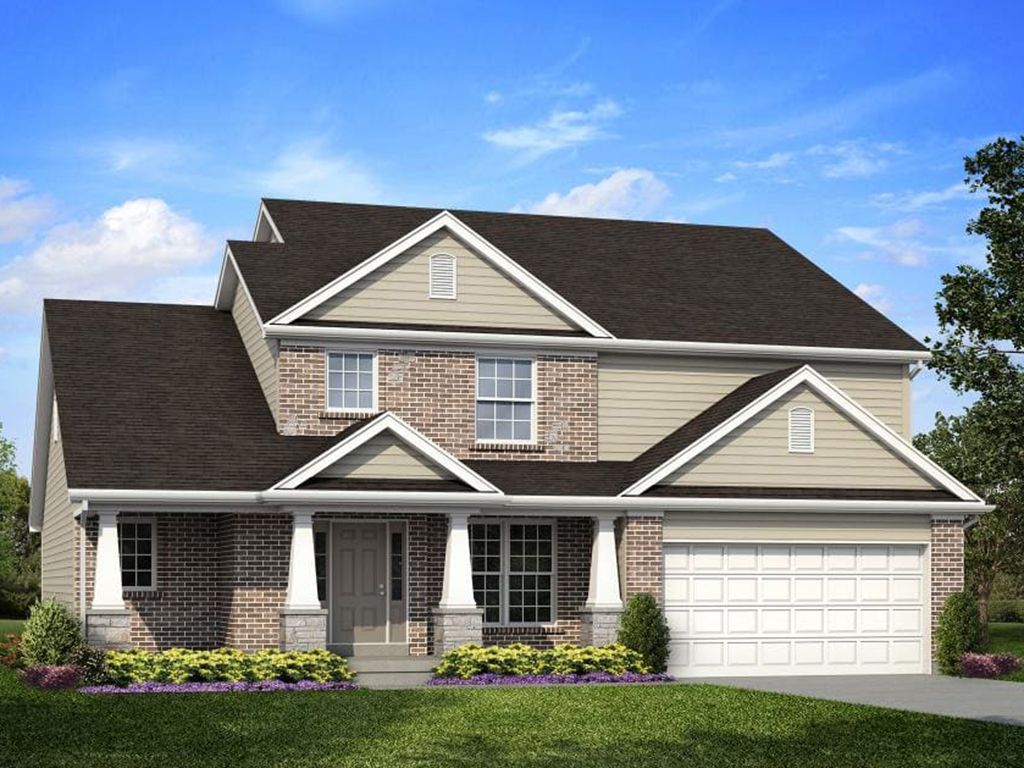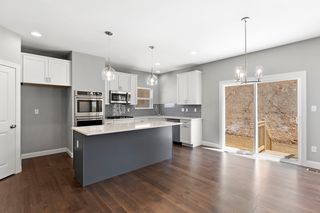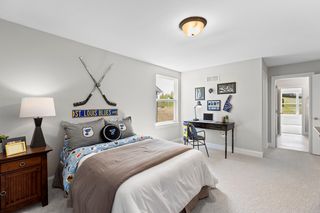Pin Oak Plan in Boone Ridge by McBride Homes
Truesdale, MO 63380
- 3 Beds
- 2.5 Baths
- 2,904 sqft
3 Beds
2.5 Baths
2,904 sqft
Local Information
© Google
-- mins to
Description
Absolutely stunning 1.5 Story home with 3 or 4 bedrooms and 2.5 baths or 3.5 baths. The highlight of this floorplan is the two story great room with available window wall and gas fireplace. You'll love the luxurious kitchen area with extensive cabinetry, eat in breakfast area, and expansive corner pantry. This plan also features a formal dining room just off the foyer. The master suite is located on main floor and features a walk in closet plus second closet and a master bath with corner tub and walk in shower. The second floor offers 2 bedrooms and large loft, or you can choose the optional 3rd bedroom and a Jack N Jill bath. The Pin Oak includes 2 car garage, main floor laundry, powder room, and more. If you're looking for a little more space to entertain, we offer the expanded first floor that includes a 3 car garage and extends the kitchen, breakfast room, and laundry area. Additional options include bay windows, a hearth room, expanded bonus room on the second floor, and luxury master bath.
Home Highlights
Parking
Garage
Outdoor
No Info
A/C
Contact Manager
HOA
None
Price/Sqft
$120
Listed
39 days ago
Home Details for 384 Pinckney St #ZFAX23
|
|---|
Levels, Entrance, & Accessibility Stories: 1 |
|
|---|
Year Built Year Built: 2025 |
Property Type / Style Property Type: Single Family HomeArchitecture: House |
|
|---|
Parking & Garage GarageParking Spaces: 2Parking: Garage |
|
|---|
Price Price Per Sqft: $120 |
|
|---|
All New Homes in Boone Ridge
Quick Move-in Homes (5)
| 18407 Boone Ridge Manor Dr | 2bd 1.5ba 1,279 sqft | $307,533 | |
| 18409 Boone Ridge Manor Dr | 3bd 2ba 1,989 sqft | $349,900 | |
| 18404 Boone Ridge Manor Dr | 4bd 2.5ba 2,081 sqft | $380,110 | |
| 18406 Boone Ridge Manor Dr | 4bd 2.5ba 2,940 sqft | $449,885 | |
| 18402 Boone Ridge Manor Dr | 3bd 2ba 1,539 sqft | $360,195 |
Quick Move-In Homes provided by MARIS
Buildable Plans (12)
| Aspen Plan | 2bd 2ba 1,150 sqft | $239,900+ | |
| Berwick Plan | 3bd 2.5ba 1,728 sqft | $271,900+ | |
| Maple Plan | 2bd 2ba 1,579 sqft | $271,900+ | |
| Aspen II Plan | 3bd 2ba 1,539 sqft | $274,900+ | |
| Sterling Plan | 4bd 2.5ba 1,902 sqft | $277,900+ | |
| Hickory Plan | 3bd 2ba 1,570 sqft | $279,900+ | |
| Royal II Plan | 4bd 2.5ba 2,001 sqft | $294,900+ | |
| Ashford Plan | 4bd 2.5ba 2,548 sqft | $310,900+ | |
| Hermitage II Plan | 4bd 2.5ba 2,539 sqft | $312,900+ | |
| Sequoia Plan | 4bd 2.5ba 2,784 sqft | $317,900+ | |
| Nottingham Plan | 4bd 2.5ba 2,940 sqft | $333,900+ | |
| Pin Oak Plan | 3bd 2.5ba 2,904 sqft | $349,900+ |
Buildable Plans provided by McBride Homes
Community Description
Welcome to Boone Ridge, McBride Homes' newest community in Truesdale, MO, next to Warrenton in Warren County. This exciting development features 64 homesites and offers the perfect blend of suburban convenience and small-town charm. With thoughtfully designed homes from our Bayside and Oakwood Series, Boone Ridge provides a variety of floor plans to fit every lifestyle, including options for three-car garages and spacious layouts.
Oakwood and Bayside Series Homes: Boone Ridge features 13 various floorplans from McBride's Bayside and Oakwood Series, offering flexible designs and high-quality finishes. These homes are crafted to meet the needs of modern families, combining comfort, style, and functionality. Whether you prefer a cozy ranch or an expansive two-story layout, these homes deliver options that perfectly suit your lifestyle. Plus, all homes include a full basement and a two-car garage, with select plans offering three-car garage opportunities.
Homebuyers also have the chance to personalize their new home at McBride's award-winning Design Studio, where you can choose from a wide array of design features to make your home truly unique.
Sales Office Location: Our sales office for Boone Ridge is conveniently located at Elkhorn Ridge: 352 Cumberland Court, Truesdale, MO 63380. Our dedicated sales team is ready to guide you through the home buying process, ensuring a seamless experience from start to finish.
Prime Location in Truesdale: Boone Ridge is ideally situated in Truesdale, just minutes from Warrenton, providing the perfect balance of small-town living and modern convenience. Located near Highway 47 and Veterans Memorial Parkway, Boone Ridge offers easy access to I-70, making it convenient for both commuting and daily errands.
Major retailers like Walmart, Schnucks, Aldi, and Walgreens are just a short drive away, along with local dining and entertainment options. Families will also appreciate being part of the highly-rated Warren County Sc...
Oakwood and Bayside Series Homes: Boone Ridge features 13 various floorplans from McBride's Bayside and Oakwood Series, offering flexible designs and high-quality finishes. These homes are crafted to meet the needs of modern families, combining comfort, style, and functionality. Whether you prefer a cozy ranch or an expansive two-story layout, these homes deliver options that perfectly suit your lifestyle. Plus, all homes include a full basement and a two-car garage, with select plans offering three-car garage opportunities.
Homebuyers also have the chance to personalize their new home at McBride's award-winning Design Studio, where you can choose from a wide array of design features to make your home truly unique.
Sales Office Location: Our sales office for Boone Ridge is conveniently located at Elkhorn Ridge: 352 Cumberland Court, Truesdale, MO 63380. Our dedicated sales team is ready to guide you through the home buying process, ensuring a seamless experience from start to finish.
Prime Location in Truesdale: Boone Ridge is ideally situated in Truesdale, just minutes from Warrenton, providing the perfect balance of small-town living and modern convenience. Located near Highway 47 and Veterans Memorial Parkway, Boone Ridge offers easy access to I-70, making it convenient for both commuting and daily errands.
Major retailers like Walmart, Schnucks, Aldi, and Walgreens are just a short drive away, along with local dining and entertainment options. Families will also appreciate being part of the highly-rated Warren County Sc...
Office Hours
Sales Office
384 Pinckney Street
Truesdale, MO 63380
(573) 409-7315
Sunday, Monday and Friday: 11am-6pm, Tuesday - Thursday & Saturday: 10am-6pm
Similar Homes You May Like
Assigned Schools
These are the assigned schools for 384 Pinckney St #ZFAX23.
Check with the applicable school district prior to making a decision based on these schools. Learn more.
What Locals Say about Truesdale
At least 4 Trulia users voted on each feature.
- 100%Car is needed
- 90%Yards are well-kept
- 83%Parking is easy
- 83%It's quiet
- 80%There's wildlife
- 67%It's walkable to grocery stores
- 57%It's walkable to restaurants
- 50%It's dog friendly
- 50%They plan to stay for at least 5 years
- 50%There's holiday spirit
- 50%Kids play outside
- 44%Neighbors are friendly
- 40%Streets are well-lit
- 29%There are sidewalks
- 27%There are community events
- 14%People would walk alone at night
Learn more about our methodology.
LGBTQ Local Legal Protections
LGBTQ Local Legal Protections
Pin Oak Plan is a buildable plan in Boone Ridge. Boone Ridge is a new community in Truesdale, MO. This buildable plan is a 3 bedroom, 3 bathroom, 2,904 sqft single-family home and was listed by McBride Homes on Jan 10, 2025. The asking price for Pin Oak Plan is $349,900.



