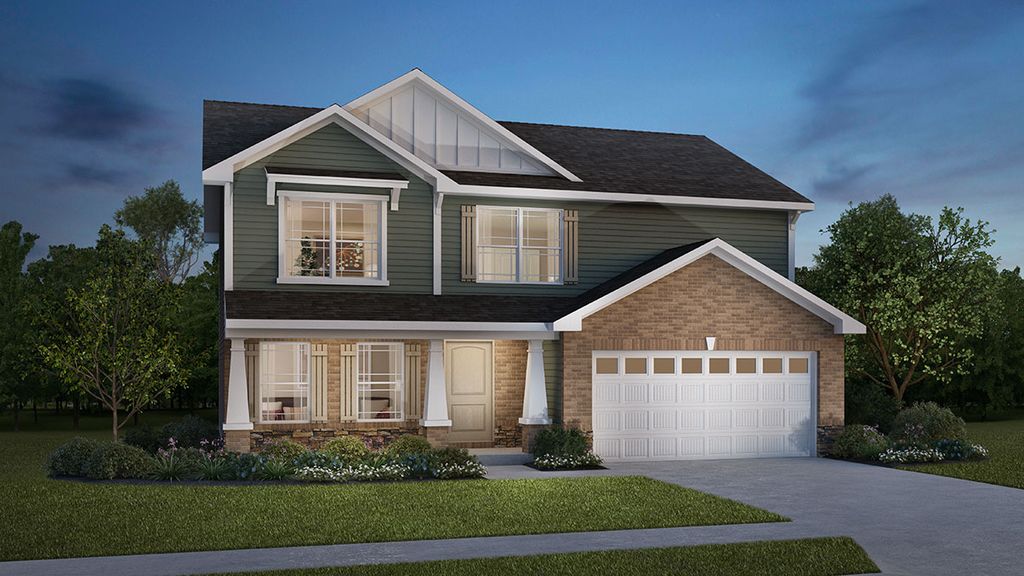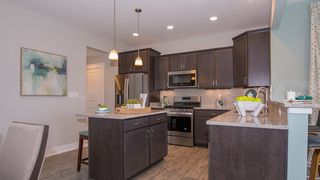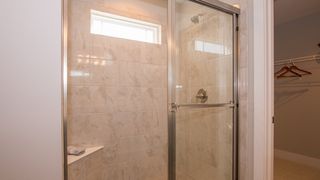


FOR SALENEW CONSTRUCTIONBUILDABLE PLAN
Bristol Plan in Saddlebrook Farms by D.R. Horton - Indianapolis
Whiteland, IN 46184
- 4 Beds
- 3 Baths
- 2,232 sqft
- 4 Beds
- 3 Baths
- 2,232 sqft
4 Beds
3 Baths
2,232 sqft
Local Information
© Google
-- mins to
Commute Destination
Description
D.R. Horton, America's Builder, presents the Bristol, available in Whiteland, IN. This flexible 2-story has much to offer including appealing exterior elevations, 4 bedrooms, 2.5 baths, separate living and family rooms and convenient upstairs laundry room. The living room can function as a den, dining room or playroom. Kitchen is beautiful with island for additional seating and pantry for your storage needs. The upstairs bedrooms are a great size and have ample closet space. Primary bedroom suite is spacious with double bowl vanity, plenty of closet space and more. Come home to the Bristol!
All D.R. Horton Indianapolis homes include our Americas Smart Home® Technology which allows you to monitor and control your home from your couch or from 500 miles away and connect to your home with your smartphone, tablet or computer. Home life can be hands-free. Its never been easier to settle into a new routine. Set the scene with your voice, from your phone, through the Qolsys panel or schedule it and forget it. Your home will always be there for you. Our priority is to make sure you have the right smart home system to grow with you. Our homes speak to Bluetooth, Wi-Fi, Z-Wave and cellular devices so you can sync with almost any smart device.
Photos representative of plan only and may vary as built.
All D.R. Horton Indianapolis homes include our Americas Smart Home® Technology which allows you to monitor and control your home from your couch or from 500 miles away and connect to your home with your smartphone, tablet or computer. Home life can be hands-free. Its never been easier to settle into a new routine. Set the scene with your voice, from your phone, through the Qolsys panel or schedule it and forget it. Your home will always be there for you. Our priority is to make sure you have the right smart home system to grow with you. Our homes speak to Bluetooth, Wi-Fi, Z-Wave and cellular devices so you can sync with almost any smart device.
Photos representative of plan only and may vary as built.
Home Highlights
Parking
Garage
Outdoor
No Info
A/C
Contact Manager
HOA
None
Price/Sqft
$168
Listed
39 days ago
Home Details for 821 Pearl St #VT6IR7
Interior Features |
|---|
Levels, Entrance, & Accessibility Stories: 2 |
Property Information |
|---|
Year Built Year Built: 2024 |
Property Type / Style Property Type: Single Family HomeArchitecture: House |
Exterior Features |
|---|
Parking & Garage GarageParking Spaces: 2Parking: Garage |
Price & Status |
|---|
Price Price Per Sqft: $168 |
Media |
|---|
All New Homes in Saddlebrook Farms
Quick Move-in Homes (7)
All (7)
3 bd (1)
4 bd (1)
5 bd (5)
| 801 Milbrodt Dr | 3bd 3ba 2,333 sqft | $380,000 | Check Availability |
| 201 Hobbs Dr | 4bd 4ba 3,105 sqft | $425,000 | Check Availability |
| 181 Hobbs Dr | 5bd 3ba 2,600 sqft | $430,000 | Check Availability |
| 211 Hobbs Dr | 5bd 3ba 3,054 sqft | $435,000 | Check Availability |
| 271 Walker Dr | 5bd 3ba 3,035 sqft | $435,000 | Check Availability |
| 191 Hobbs Dr | 5bd 3ba 3,028 sqft | $452,949 | Check Availability |
| 231 Hobbs Dr | 5bd 3ba 3,555 sqft | $490,000 | Check Availability |
Quick Move-In Homes provided by MIBOR as distributed by MLS GRID,DR Horton
Buildable Plans (11)
All (11)
3 bd (1)
4 bd (5)
5 bd (4)
6 bd (1)
| Chatham Plan | 4bd 2ba 1,771 sqft | $349,000+ | Check Availability |
| Bristol Plan | 4bd 3ba 2,232 sqft | $375,000+ | Check Availability |
| Fairfax Plan | 4bd 3ba 1,961 sqft | $380,000+ | Check Availability |
| Grandover II Plan | 3bd 3ba 2,333 sqft | $390,000+ | Check Availability |
| Henley Plan | 5bd 3ba 2,600 sqft | $394,000+ | Check Availability |
| Dennis Plan | 6bd 4ba 2,729 sqft | $426,000+ | Check Availability |
| Campton Plan | 5bd 3ba 3,028 sqft | $427,000+ | Check Availability |
| Denali Plan | 4bd 3ba 3,432 sqft | $428,900+ | Check Availability |
| Johnstown Plan | 5bd 4ba 3,062 sqft | $429,000+ | Check Availability |
| West Haven Plan | 4bd 4ba 3,082 sqft | $435,000+ | Check Availability |
| Dayton Plan | 5bd 4ba 3,388 sqft | $447,000+ | Check Availability |
Buildable Plans provided by D.R. Horton - Indianapolis
Community Description
Now selling Phase Three! Welcome to Saddlebrook Farms, a new home community in Whiteland, Indiana, by D.R. Horton. Affordable luxury awaits in this fast-selling Johnson County community. Select your new home match from a variety of ranch and 2-story floor plans. Looking to move now? Ask about quick move-in homes with 9-foot ceilings, 42-inch cabinets, Whirlpool® stainless steel appliances, Americas Smart Home package and more. Take some time out to enjoy the community walking trails and playground, or venture out to nearby shops, local eateries and parks in this ideal southside location. Saddlebrook Farms offers the peacefulness of a small town and the convenience of living near major road thoroughfares for easy commutes. Come home to Saddlebrook Farms today!
Office Hours
Sales Office
821 Pearl Street
Whiteland, IN 46184
317-617-0773
Similar Homes You May Like
Skip to last item
- Keller Williams Indy Metro S, Active
- See more homes for sale inWhitelandTake a look
Skip to first item
What Locals Say about Whiteland
- Judie S.
- Resident
- 4y ago
"Thirteen years and we all leave each other alone. I do have one that looks out for me if she sees anything strange. Renters on one side and a grump on the other. I’m good in the middle. Very close to any type food you could want. Reasonably quiet."
- S R.
- Resident
- 4y ago
"We celebrate the children by having baseball/softball parades, Santa visits, Easter Egg hunts, and Community Day to bring people together."
- Lynnsample78
- Resident
- 4y ago
"No one bothers you but when they are in need we are there for each other. As you walk the neighborhood every smiles and waves."
LGBTQ Local Legal Protections
LGBTQ Local Legal Protections
Bristol Plan is a buildable plan in Saddlebrook Farms. Saddlebrook Farms is a new community in Whiteland, IN. This buildable plan is a 4 bedroom, 3 bathroom, 2,232 sqft single-family home and was listed by DR Horton on Nov 4, 2023. The asking price for Bristol Plan is $375,000.
