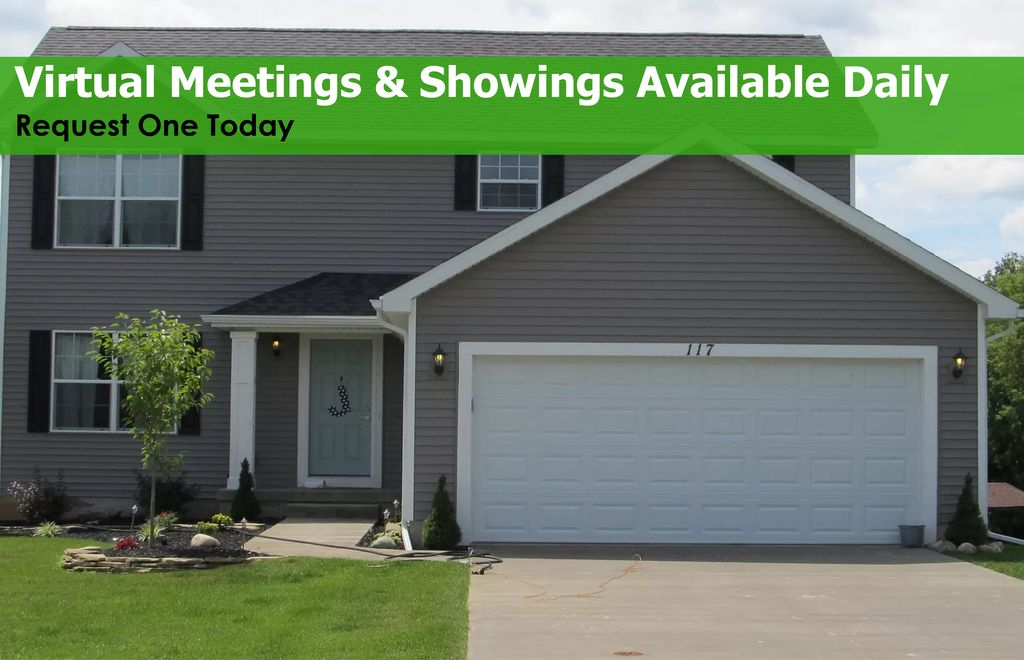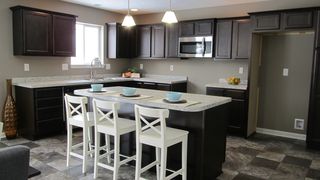


FOR SALENEW CONSTRUCTIONBUILDABLE PLAN
Clinton Plan in Rainbow Lake Estates by Oak Ridge Homes
Perrinton, MI 48871
- 4 Beds
- 3 Baths
- 2,080 sqft
- 4 Beds
- 3 Baths
- 2,080 sqft
4 Beds
3 Baths
2,080 sqft
Local Information
© Google
-- mins to
Commute Destination
Description
YOU TOO, CAN HAVE NEW. NO CONSTRUCTION LOAN REQUIRED! ARE YOU APPROVED FOR A VA, FHA, USDA, MSHDA, or
A CONVENTIONAL LOAN? THEN YOU CAN BUILD NEW! Oak Ridge Homes always delivers open plans with designer kitchens, mudrooms, office space, large pantry and more. This Clinton is all of that and More! This home offers 3 to 4 bedrooms, second floor laundry, first floor office, full basement, island kitchen, 2 car attached garage! Perfect for entertaining, daily living and room to grow! *some photos may depict upgrades*
A CONVENTIONAL LOAN? THEN YOU CAN BUILD NEW! Oak Ridge Homes always delivers open plans with designer kitchens, mudrooms, office space, large pantry and more. This Clinton is all of that and More! This home offers 3 to 4 bedrooms, second floor laundry, first floor office, full basement, island kitchen, 2 car attached garage! Perfect for entertaining, daily living and room to grow! *some photos may depict upgrades*
Home Highlights
Parking
2 Car Garage
Outdoor
No Info
A/C
Heating & Cooling
HOA
$15/Monthly
Price/Sqft
$157
Listed
31 days ago
Home Details for Lakeside Dr #EQUULO
Interior Features |
|---|
Heating & Cooling Heating: Natural Gas, Forced AirAir ConditioningCooling System: Central AirHeating Fuel: Natural Gas |
Levels, Entrance, & Accessibility Stories: 2 |
Interior Details Number of Rooms: 4Types of Rooms: Dining Room, Living Room, Office, Walk In Closets |
Exterior Features |
|---|
Exterior Home Features Roof: Asphalt |
Parking & Garage Parking Spaces: 2Parking: Attached |
Property Information |
|---|
Year Built Year Built: 2024 |
Property Type / Style Property Type: Single Family HomeArchitecture: House |
Price & Status |
|---|
Price Price Per Sqft: $157 |
HOA |
|---|
HOA Fee: $15/Monthly |
All New Homes in Rainbow Lake Estates
Buildable Plans (9)
All (9)
3 bd (6)
4 bd (3)
| Ashford Plan | 3bd 3ba 1,516 sqft | $282,400+ | Check Availability |
| Beaumont Plan | 3bd 3ba 1,722 sqft | $292,400+ | Check Availability |
| Bristol Plan | 3bd 3ba 1,755 sqft | $297,400+ | Check Availability |
| Stanford IV Plan | 4bd 3ba 1,600 sqft | $300,400+ | Check Availability |
| Stanford Plan | 3bd 3ba 1,600 sqft | $300,400+ | Check Availability |
| Hartford Plan | 3bd 3ba 1,824 sqft | $302,400+ | Check Availability |
| Nashville Plan | 3bd 2ba 1,470 sqft | $315,400+ | Check Availability |
| Clinton Plan | 4bd 3ba 2,080 sqft | $327,400+ | Check Availability |
| Wellington Plan | 4bd 3ba 2,519 sqft | $347,400+ | Check Availability |
Buildable Plans provided by Oak Ridge Homes
Community Description
Rainbow Lake Estates is the best hidden secret in Central Michigan. Oak Ridge Homes is so pleased to offer their quality built homes at an affordable price in this wonderful lake community. Rainbow Lake is a private all sports lake that offers both Lake Front and Lake Access Lots with a ton of other amenities. A Private Campground, Private Parks, Private Beaches and Community Activities are just a few of the things that you will enjoy when you build with Oak Ridge Homes at Rainbow Lake Estates.
Office Hours
Sales Office
10087 Lakeside Drive
Perrinton, MI 48871
517-402-6544
Daily By Appt
Similar Homes You May Like
Skip to last item
- RE/MAX Real Estate Professionals
- Five Star Real Estate (Beld)
- See more homes for sale inPerrintonTake a look
Skip to first item
What Locals Say about Perrinton
- thanks
- Resident
- 4y ago
"The neighborhood is safe and well maintained. The community is family oriented. The areas has both families with children and retirees."
LGBTQ Local Legal Protections
LGBTQ Local Legal Protections
Clinton Plan is a buildable plan in Rainbow Lake Estates. Rainbow Lake Estates is a new community in Perrinton, MI. This buildable plan is a 4 bedroom, 3 bathroom, 2,080 sqft single-family home and was listed by Oak Ridge Homes on Oct 19, 2023. The asking price for Clinton Plan is $327,400.
