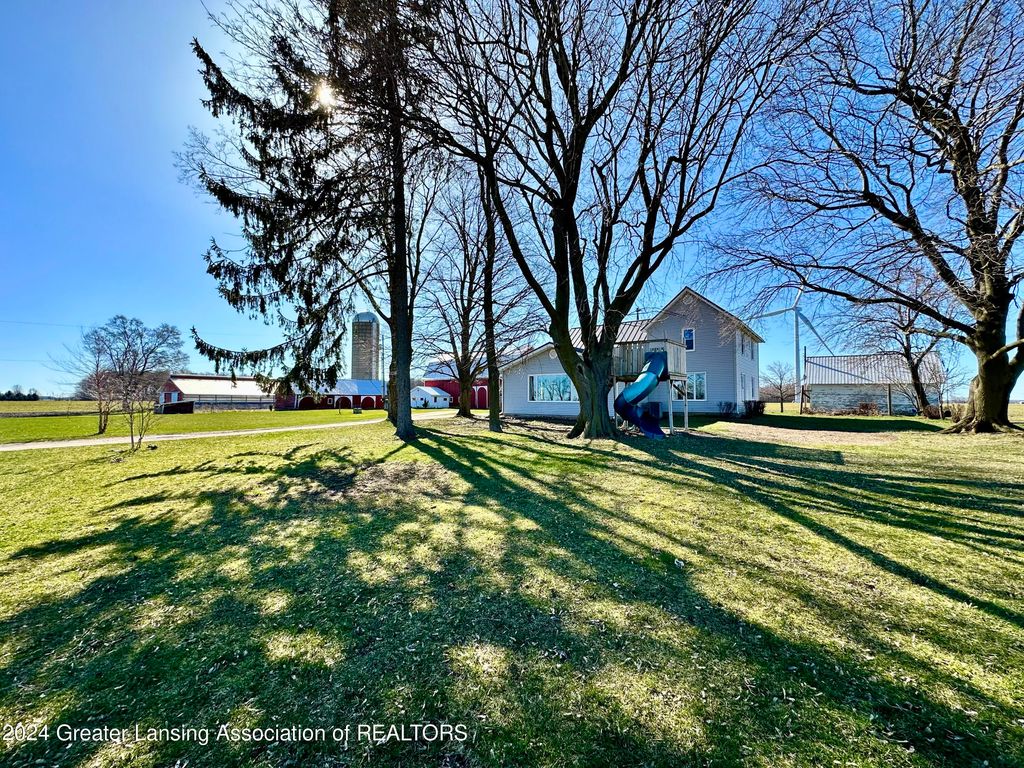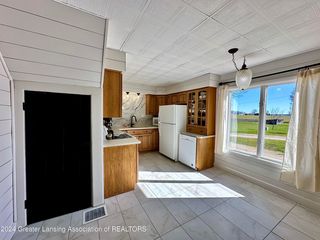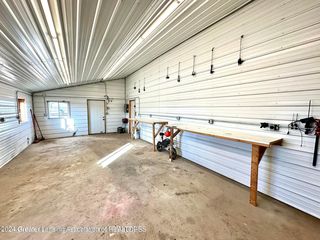


FOR SALE9 ACRES
7611 Hayes Rd
Middleton, MI 48856
- 4 Beds
- 2 Baths
- 2,646 sqft (on 9 acres)
- 4 Beds
- 2 Baths
- 2,646 sqft (on 9 acres)
4 Beds
2 Baths
2,646 sqft
(on 9 acres)
We estimate this home will sell faster than 87% nearby.
Local Information
© Google
-- mins to
Commute Destination
Description
WELCOME HOME TO 7611 HAYES RD! THIS CHARMING REMODELED FARMHOUSE OFFERS 4 LARGE BEDROOMS & 2 BATHS WITH A PRIMARY SUITE ATTACHED BATH! FORMAL DINING, PERFECT FOR ENTERTAINING GUESTS, A MASSIVE GREAT ROOM WITH HANDCRAFTED HICKORY FLOORS, A SPACIOUS PARLOR, NICE-SIZED KITCHEN WITH LARGE PANTRY & ATTACHED LAUNDRY! UPSTAIRS ARE 3 LARGE BEDROOMS, A NEW FULL BATH & CHARACTER GALORE! NEWER MECHANICALS INCLUDING A WOOD BOILER IN '15, ELECTRICAL, & WATER SOFTENER. THERE IS A LARGE HIP BARN WITH NEWER ROOF, CONCRETE, A 30X15 HEATED INSULATED WORKSHOP, NEW OVERHEAD DOOR & MORE! LIVESTOCK BARN WAS REMODELED WITH 100+YARDS OF CONCRETE, GATES, FROST FREE HYDRANT & FOUNTAINS. 7 OF THE 9 ACRES IS RICH TILLABLE LAND! THIS IS THE HOBBY FARM YOU HAVE BEEN DREAMING OF! START MAKING YOUR OWN MEMORIES TODAY!
Home Highlights
Parking
4 Car Garage
Outdoor
Patio
A/C
Heating & Cooling
HOA
None
Price/Sqft
$157
Listed
21 days ago
Home Details for 7611 Hayes Rd
Interior Features |
|---|
Interior Details Basement: Full,MichiganNumber of Rooms: 8Types of Rooms: Bonus Room, Master Bathroom, Dining Room, Kitchen, Master Bedroom, Bedroom 2, Bedroom 4, Living Room, Bedroom 3 |
Beds & Baths Number of Bedrooms: 4Number of Bathrooms: 2Number of Bathrooms (full): 2 |
Dimensions and Layout Living Area: 2646 Square FeetFoundation Area: 1520 |
Appliances & Utilities Utilities: High Speed Internet Available, PropaneAppliances: Range Hood, Washer/Dryer, Water Softener Owned, Refrigerator, Range, Oven, DishwasherDishwasherLaundry: Laundry Closet,Main LevelRefrigerator |
Heating & Cooling Heating: Forced Air,Hot Water,Propane,WoodHas CoolingAir Conditioning: Central AirHas HeatingHeating Fuel: Forced Air |
Fireplace & Spa Number of Fireplaces: 1Fireplace: Electric, Living RoomHas a Fireplace |
Gas & Electric Electric: 100 Amp Service, 220 Volts in Workshop |
Windows, Doors, Floors & Walls Window: Display Window(s), Double Pane Windows, Insulated Windows, Screens, Window TreatmentsFlooring: Ceramic Tile, Hardwood, Wood |
Levels, Entrance, & Accessibility Stories: 2Levels: TwoFloors: Ceramic Tile, Hardwood, Wood |
View Has a ViewView: Panoramic, Pasture, Rural, Skyline |
Exterior Features |
|---|
Exterior Home Features Roof: SteelPatio / Porch: PatioOther Structures: Barn(s), Garage(s), Grain Storage, Poultry Coop, Shed(s), Stable(s), Storage, WorkshopExterior: Lighting, StorageFoundation: Combination, Permanent, StoneNo Private Pool |
Parking & Garage Number of Garage Spaces: 4Number of Covered Spaces: 4Has a GarageHas an Attached GarageParking Spaces: 4Parking: Attached,Garage Door Opener,Garage Faces Front |
Frontage Road Frontage: County RoadRoad Surface Type: Concrete, DirtNot on Waterfront |
Water & Sewer Sewer: Septic Tank |
Finished Area Finished Area (above surface): 2646 Square Feet |
Days on Market |
|---|
Days on Market: 21 |
Property Information |
|---|
Year Built Year Built: 1890 |
Property Type / Style Property Type: ResidentialProperty Subtype: Single Family ResidenceArchitecture: Traditional |
Building Construction Materials: Vinyl SidingNot a New ConstructionDoes Not Include Home Warranty |
Property Information Condition: Updated/RemodeledParcel Number: 0903500401 |
Price & Status |
|---|
Price List Price: $414,900Price Per Sqft: $157 |
Active Status |
|---|
MLS Status: Active |
Location |
|---|
Direction & Address City: MiddletonCommunity: None |
School Information Elementary School District: FultonHigh School: FultonHigh School District: Fulton |
Agent Information |
|---|
Listing Agent Listing ID: 279738 |
Building |
|---|
Building Area Building Area: 4166 Square Feet |
Lot Information |
|---|
Lot Area: 9 Acres |
Offer |
|---|
Listing Terms: Cash, Conventional |
Compensation |
|---|
Buyer Agency Commission: 2.50Buyer Agency Commission Type: % |
Notes The listing broker’s offer of compensation is made only to participants of the MLS where the listing is filed |
Miscellaneous |
|---|
BasementMls Number: 279738 |
Last check for updates: 1 day ago
Listing courtesy of Travis Blaine Conti, (517) 930-1721
RE/MAX Real Estate Professionals, (517) 339-8255
Source: Greater Lansing AOR, MLS#279738

Price History for 7611 Hayes Rd
| Date | Price | Event | Source |
|---|---|---|---|
| 04/26/2024 | $414,900 | PriceChange | Greater Lansing AOR #279738 |
| 04/20/2024 | $419,900 | PriceChange | Greater Lansing AOR #279738 |
| 04/08/2024 | $424,900 | Listed For Sale | Greater Lansing AOR #279738 |
| 04/08/2024 | ListingRemoved | Greater Lansing AOR #278488 | |
| 03/07/2024 | $424,900 | PriceChange | Greater Lansing AOR #278488 |
| 02/22/2024 | $429,900 | PriceChange | Greater Lansing AOR #278488 |
| 02/14/2024 | $439,900 | PriceChange | Greater Lansing AOR #278488 |
| 02/07/2024 | $449,900 | Listed For Sale | Greater Lansing AOR #278488 |
Similar Homes You May Like
Skip to last item
- PRODUCTION REALTY - GRASS LAKE
- See more homes for sale inMiddletonTake a look
Skip to first item
New Listings near 7611 Hayes Rd
Skip to last item
Skip to first item
Property Taxes and Assessment
| Year | 2023 |
|---|---|
| Tax | |
| Assessment | $252,600 |
Home facts updated by county records
Comparable Sales for 7611 Hayes Rd
Address | Distance | Property Type | Sold Price | Sold Date | Bed | Bath | Sqft |
|---|---|---|---|---|---|---|---|
1.45 | Single-Family Home | $260,000 | 01/03/24 | 4 | 2 | 1,937 | |
1.77 | Single-Family Home | $199,900 | 07/21/23 | 4 | 2 | 1,841 | |
1.89 | Single-Family Home | $109,000 | 05/31/23 | 4 | 1.5 | 1,769 | |
2.52 | Single-Family Home | $275,000 | 11/16/23 | 7 | 1 | 2,562 | |
3.20 | Single-Family Home | $135,000 | 06/16/23 | 4 | 1 | 1,620 | |
3.06 | Single-Family Home | $130,000 | 04/17/24 | 3 | 1 | 1,008 |
LGBTQ Local Legal Protections
LGBTQ Local Legal Protections
Travis Blaine Conti, RE/MAX Real Estate Professionals

IDX information is provided exclusively for Consumers' personal, non-commercial use, that it may not be used for any purpose other than to identify prospective properties Consumers may be interested in purchasing. Data is deemed reliable but is not guaranteed accurate by the MLS.
Copyright © 2023 Greater Lansing Association of REALTORS®
The listing broker’s offer of compensation is made only to participants of the MLS where the listing is filed.
The listing broker’s offer of compensation is made only to participants of the MLS where the listing is filed.
7611 Hayes Rd, Middleton, MI 48856 is a 4 bedroom, 2 bathroom, 2,646 sqft single-family home built in 1890. This property is currently available for sale and was listed by Greater Lansing AOR on Apr 8, 2024. The MLS # for this home is MLS# 279738.
