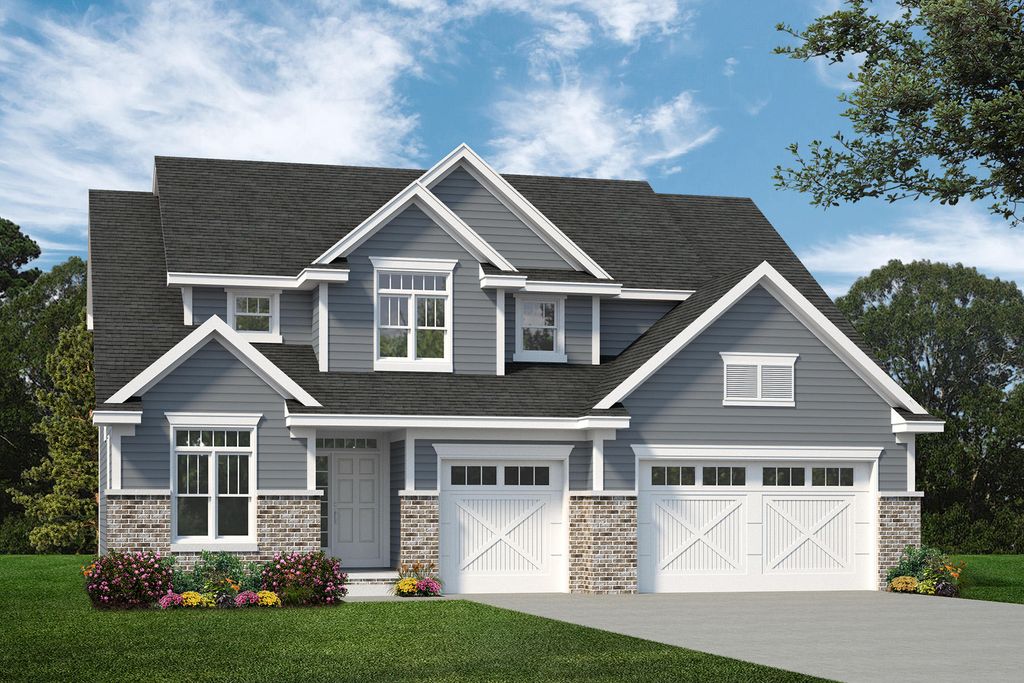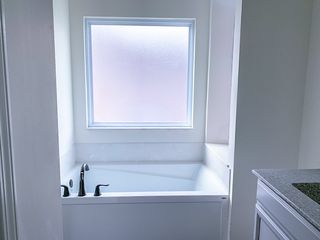


FOR SALENEW CONSTRUCTIONBUILDABLE PLAN
3D VIEW
Manchester Plan in Park Bridge Station by C. A. Jones Inc
O'Fallon, IL 62269
- 4 Beds
- 3 Baths
- 2,429 sqft
- 4 Beds
- 3 Baths
- 2,429 sqft
4 Beds
3 Baths
2,429 sqft
Local Information
© Google
-- mins to
Commute Destination
Description
The Manchester is a beautiful two-story floor plan that has 2,423 finished sq ft with 4 bedrooms, and 3.5 bedrooms with an attached garage. This luxury home offers so much space for you and your family! The main level offers a grand great room along with an office on the front of the home, a drop zone, and a powder room. The living room offers plenty of space for furniture. The kitchen has a large island and plenty of cabinet space. Upstairs all bedrooms have brand new carpeting along with large closets. Bedroom two has its own bathroom, while bedrooms three and four share a hall bath. One of the great perks about this home is the upstairs laundry room! You will be taken away by how large the master bedroom is! The walk-in closet has enough storage space for two people. The bathroom has a double sink vanity, shower, soaker tub, and water closet. The basement has a rough-in for a full bathroom, a passive radon system, and a LIFETIME WATERPROOF WARRANTY, plus more!!
Home Highlights
Parking
3 Car Garage
Outdoor
Patio
A/C
Heating & Cooling
HOA
None
Price/Sqft
$221
Listed
45 days ago
Home Details for Taylor Rd #2KA636
Interior Features |
|---|
Heating & Cooling Heating: Natural Gas, Forced AirAir ConditioningCooling System: Central AirHeating Fuel: Natural Gas |
Levels, Entrance, & Accessibility Stories: 2 |
Interior Details Number of Rooms: 2Types of Rooms: Living Room, Walk In Closets |
Exterior Features |
|---|
Exterior Home Features Roof: Shake |
Parking & Garage Parking Spaces: 3Parking: Attached |
Property Information |
|---|
Year Built Year Built: 2024 |
Property Type / Style Property Type: Single Family HomeArchitecture: House |
Price & Status |
|---|
Price Price Per Sqft: $221 |
Media |
|---|
All New Homes in Park Bridge Station
Quick Move-in Homes (3)
All (3)
3 bd (2)
4 bd (1)
| 1213 Bayley Dr | 3bd 2ba 2,055 sqft | $398,900 | Check Availability |
| 1212 Bayley Dr | 3bd 2ba 1,818 sqft | $415,000 | Check Availability |
| 1205 Abington Station Dr | 4bd 3ba 2,198 sqft | $425,000 | Check Availability |
Quick Move-In Homes provided by MARIS
Buildable Plans (14)
All (14)
3 bd (10)
4 bd (4)
| Newport Plan | 3bd 3ba 1,868 sqft | $355,362+ | Check Availability |
| Bristol Plan | 3bd 3ba 1,554 sqft | $381,013+ | Check Availability |
| Houston B Plan | 3bd 2ba 1,585 sqft | $381,035+ | Check Availability |
| Alexandria Plan | 3bd 2ba 1,505 sqft | $388,482+ | Check Availability |
| Calais II Plan | 3bd 2ba 1,613 sqft | $389,931+ | Check Availability |
| Winchester B Plan | 4bd 2ba 2,062 sqft | $428,499+ | Check Availability |
| Herndon Plan | 4bd 3ba 2,055 sqft | $429,614+ | Check Availability |
| Jensen Plan | 3bd 2ba 1,676 sqft | $429,948+ | Check Availability |
| Chesapeake Plan | 3bd 3ba 1,995 sqft | $432,958+ | Check Availability |
| Saffron Plan | 3bd 3ba 1,755 sqft | $443,101+ | Check Availability |
| Bassett Plan | 3bd 3ba 1,878 sqft | $462,051+ | Check Availability |
| Carswell Plan | 3bd 2ba 2,183 sqft | $487,869+ | Check Availability |
| Manchester Plan | 4bd 3ba 2,429 sqft | $537,404+ | Check Availability |
| Arlington Plan | 4bd 4ba 2,495 sqft | $545,764+ | Check Availability |
Buildable Plans provided by C. A. Jones Inc
Community Description
C. A. Jones is pleased to introduce a WORK, PLAY, LIVE lifestyle in O'Fallon, IL. This newest subdivision, conveniently located near Interstate 64, is across from the O'Fallon Sports Park and offers quick access to the services of city living.
?Park Bridge Station's desirable location, tucked behind the Fire Station, provides numerous secluded wooded lots with walkouts, regular walkouts, daylights and standard lots. There are several different floor plan options to create your dream home. Our library of split floor plans can also be customized to suit a busy homeowner's needs.
Reserve your lot in Phase 1 now! Contact us to discover how your next home could be located in the quaint neighborhood of our newest subdivision, Park Bridge Station.
The builder's warranty includes a lifetime waterproof basement, lifetime roofing shingles, lifetime LVP, and a limited warranty from the foundation to the fridge. Stay connected with the home builder, the progress of your home, and warranty through the BuilderTrend app!
Ask builders about financing options with preferred lenders offering loan incentives.
?Park Bridge Station's desirable location, tucked behind the Fire Station, provides numerous secluded wooded lots with walkouts, regular walkouts, daylights and standard lots. There are several different floor plan options to create your dream home. Our library of split floor plans can also be customized to suit a busy homeowner's needs.
Reserve your lot in Phase 1 now! Contact us to discover how your next home could be located in the quaint neighborhood of our newest subdivision, Park Bridge Station.
The builder's warranty includes a lifetime waterproof basement, lifetime roofing shingles, lifetime LVP, and a limited warranty from the foundation to the fridge. Stay connected with the home builder, the progress of your home, and warranty through the BuilderTrend app!
Ask builders about financing options with preferred lenders offering loan incentives.
Office Hours
Sales Office
10890 Lincoln Trail
Fairview Heights, IL 62208
618-777-6080
Similar Homes You May Like
Skip to last item
- Keller Williams Marquee
- Keller Williams Marquee
- See more homes for sale inO'FallonTake a look
Skip to first item
LGBTQ Local Legal Protections
LGBTQ Local Legal Protections
Manchester Plan is a buildable plan in Park Bridge Station. Park Bridge Station is a new community in O'Fallon, IL. This buildable plan is a 4 bedroom, 3 bathroom, 2,429 sqft single-family home and was listed by C.A. Jones on Oct 19, 2023. The asking price for Manchester Plan is $537,404.
