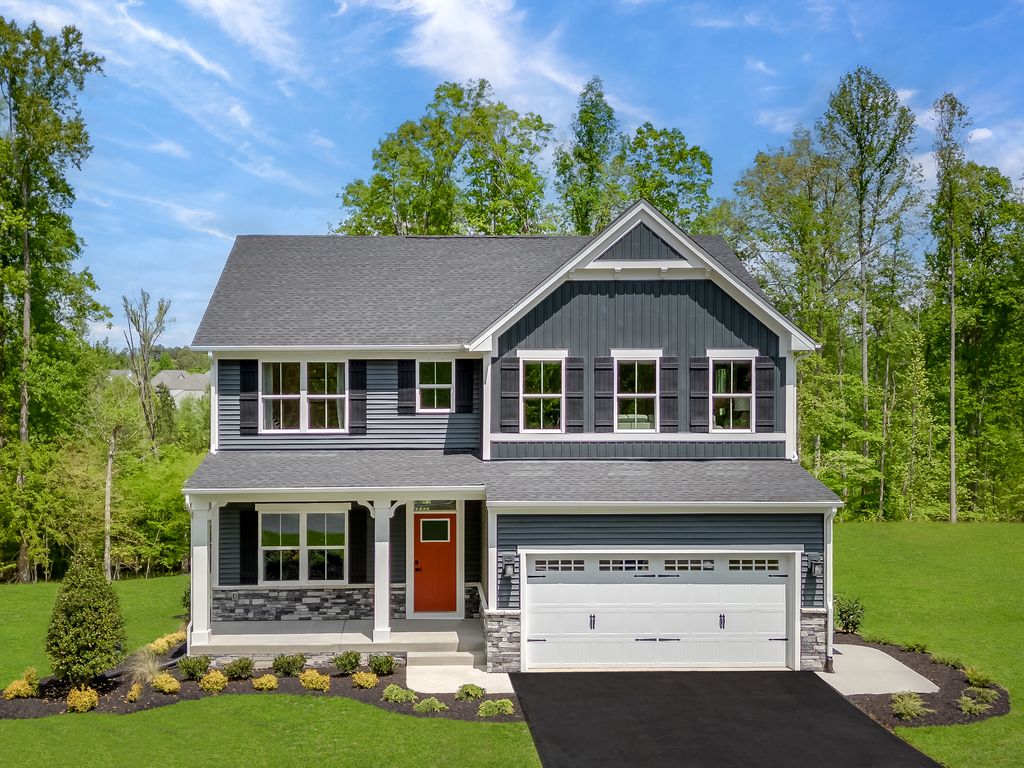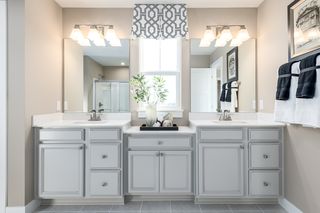


FOR SALENEW CONSTRUCTIONBUILDABLE PLAN
3D VIEW
Hudson Plan in Deer Hollow by Ryan Homes
Clairton, PA 15025
- 4 Beds
- 3 Baths
- 2,718 sqft
- 4 Beds
- 3 Baths
- 2,718 sqft
4 Beds
3 Baths
2,718 sqft
Local Information
© Google
-- mins to
Commute Destination
Description
Welcome home to Ryan Homes at Deer Hollow, the lowest-priced new single-family homes in West Jefferson Hills School District.
The Hudson single-family home fits the way you live. Flex space can be used as a playroom, a library and more. Gather in the spacious family room, which flows into the dining room and gourmet kitchen, separated by a convenient breakfast bar. Off the 2-car garage, a family entry controls clutter, while a quiet study is tucked away. Upstairs, 3 bedrooms offer abundant closet space and a full bath provides privacy. Your luxurious owner's bath will stun with its double bowl vanity and huge walk-in closet. Finish the basement level for extra living space. Come home to the Hudson. *Prices shown generally refer to the base house and do not include any optional features. Photos and/or drawings of homes may show upgraded landscaping, elevations and optional features and may not represent the lowest-priced homes in the community.
The Hudson single-family home fits the way you live. Flex space can be used as a playroom, a library and more. Gather in the spacious family room, which flows into the dining room and gourmet kitchen, separated by a convenient breakfast bar. Off the 2-car garage, a family entry controls clutter, while a quiet study is tucked away. Upstairs, 3 bedrooms offer abundant closet space and a full bath provides privacy. Your luxurious owner's bath will stun with its double bowl vanity and huge walk-in closet. Finish the basement level for extra living space. Come home to the Hudson. *Prices shown generally refer to the base house and do not include any optional features. Photos and/or drawings of homes may show upgraded landscaping, elevations and optional features and may not represent the lowest-priced homes in the community.
Home Highlights
Parking
Garage
Outdoor
No Info
A/C
Contact Manager
HOA
None
Price/Sqft
$162
Listed
8 days ago
Home Details for 117 Arnoni Dr #U5IMW4
Interior Features |
|---|
Levels, Entrance, & Accessibility Stories: 2 |
Property Information |
|---|
Year Built Year Built: 2024 |
Property Type / Style Property Type: Single Family HomeArchitecture: House |
Exterior Features |
|---|
Parking & Garage GarageParking Spaces: 2Parking: Garage |
Price & Status |
|---|
Price Price Per Sqft: $162 |
Media |
|---|
All New Homes in Deer Hollow
Buildable Plans (4)
| Allegheny Plan | 4bd 3ba 1,823 sqft | $384,990+ | Check Availability |
| Ballenger Plan | 4bd 3ba 2,114 sqft | $404,990+ | Check Availability |
| Columbia Plan | 4bd 3ba 2,423 sqft | $419,990+ | Check Availability |
| Hudson Plan | 4bd 3ba 2,718 sqft | $439,990+ | Check Availability |
Buildable Plans provided by Ryan Homes
Community Description
Welcome to Deer Hollow - The lowest-priced new single-family homes in West Jefferson Hills School District.
Schedule a visit to Deer Hollow and to tour the decorated model home.
What if you could get the new home you wanted in the West Jefferson Hills School District? You can at Deer Hollow! This is your chance to upgrade your life, expand your space and enjoy a floorplan built for your lifestyle in a conveniently located community!
When you live here, getting anywhere is a breeze! The community is only a 3.5 mile drive from the Route 51 shopping centers and Century III, which include Home Depot, Lowes, Giant Eagle, Sam's Club, Walmart and more. Gill Hall Elementary School is only 1 mile away, Thomas Jefferson High School is 1.5 miles away, while Pleasant Hills Middle School is only 2 miles away. You will love the convenience of not having to travel far for school, athletics and extracurricular activities.
Have you thought recently of updating your current kitchen, but don't want to face that up-front expense? Are you struggling for space in your integral garage or lack of bathrooms for your growing family? Does carrying laundry up and down steps become an endless chore? If you can relate to any of these, then Deer Hollow is the solution.
Choose a home with up to 5 bedrooms, 4.5 bathrooms, and 3,010+ square feet, plus a 2-car garage giving you space for your vehicles and storage space for holiday decorations, bikes, sports equipment and more. In addition, at Deer Hollow you have the option to finish the basement for the ultimate space and comfort. End the frustrations of not having the space for your family. Plus, the floorplans have laundry on the same level as the bedrooms for even more convenience.
All homes also include a 10-year structural warranty that gives you more peace of mind than you'd get with an older home.
You'll enjoy more included features than you ever thought possible at Deer Hollow: kitchens w
Schedule a visit to Deer Hollow and to tour the decorated model home.
What if you could get the new home you wanted in the West Jefferson Hills School District? You can at Deer Hollow! This is your chance to upgrade your life, expand your space and enjoy a floorplan built for your lifestyle in a conveniently located community!
When you live here, getting anywhere is a breeze! The community is only a 3.5 mile drive from the Route 51 shopping centers and Century III, which include Home Depot, Lowes, Giant Eagle, Sam's Club, Walmart and more. Gill Hall Elementary School is only 1 mile away, Thomas Jefferson High School is 1.5 miles away, while Pleasant Hills Middle School is only 2 miles away. You will love the convenience of not having to travel far for school, athletics and extracurricular activities.
Have you thought recently of updating your current kitchen, but don't want to face that up-front expense? Are you struggling for space in your integral garage or lack of bathrooms for your growing family? Does carrying laundry up and down steps become an endless chore? If you can relate to any of these, then Deer Hollow is the solution.
Choose a home with up to 5 bedrooms, 4.5 bathrooms, and 3,010+ square feet, plus a 2-car garage giving you space for your vehicles and storage space for holiday decorations, bikes, sports equipment and more. In addition, at Deer Hollow you have the option to finish the basement for the ultimate space and comfort. End the frustrations of not having the space for your family. Plus, the floorplans have laundry on the same level as the bedrooms for even more convenience.
All homes also include a 10-year structural warranty that gives you more peace of mind than you'd get with an older home.
You'll enjoy more included features than you ever thought possible at Deer Hollow: kitchens w
Office Hours
Sales Office
117 Arnoni Drive
Jefferson Hills, PA 15025
412-329-8956
Mon-Tue, 10:30-5; Wed-Sun, By Appt Only;
Similar Homes You May Like
Skip to last item
Skip to first item
What Locals Say about Clairton
- Lassenti12
- Resident
- 3y ago
"Halloween and the churches usually have things for kids to do. I’ve lived here my whole life but would like something better for my kids."
- Chyannerey
- Resident
- 5y ago
"Boring, quiet place. If you're retired, this is what you need. "
- Psych00
- 9y ago
"some areas are very nice, nice park,close to malls"
LGBTQ Local Legal Protections
LGBTQ Local Legal Protections
Hudson Plan is a buildable plan in Deer Hollow. Deer Hollow is a new community in Clairton, PA. This buildable plan is a 4 bedroom, 3 bathroom, 2,718 sqft single-family home and was listed by Ryan Homes on Oct 3, 2023. The asking price for Hudson Plan is $439,990.
