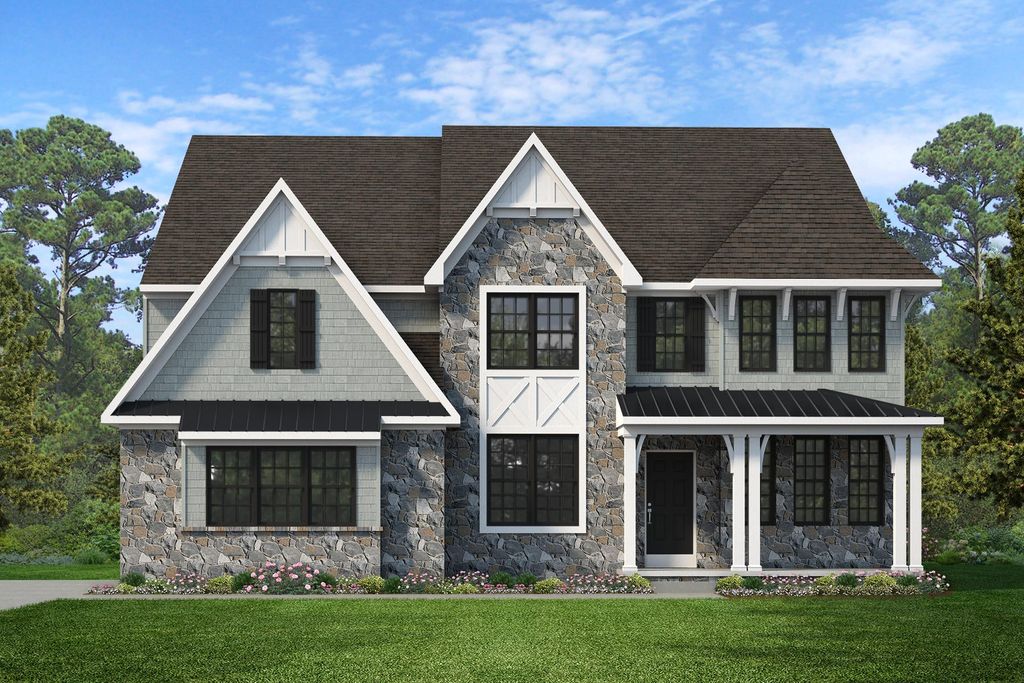


FOR SALENEW CONSTRUCTIONBUILDABLE PLAN
3D VIEW
Devonshire Plan in Castlecove Village by Keystone Custom Homes
Trappe, PA 19426
Trappe- 4 Beds
- 3 Baths
- 4,016 sqft
- 4 Beds
- 3 Baths
- 4,016 sqft
4 Beds
3 Baths
4,016 sqft
Local Information
© Google
-- mins to
Commute Destination
Description
The Devonshire is a 4+ bed, 2.5+ bath home featuring an open floorplan, 2 staircases, and many unique customization options. Inside the Foyer, there is a Living Room to one side and Dining Room to the other. In the main living area, the 2-story Family Room opens to the Kitchen with large eat-in island. The Kitchen also has a walk-in pantry and hall leading to the Study. Private Study near back stairs can be used as optional 5th bedroom. Upstairs, the spacious Owner's Suite has 2 walk-in closets and a private full bath. Bedroom 2, 3, & 4 share a hallway bath. Laundry Room is conveniently located on the same floor as all bedrooms. Oversized 2-car garage included. The Devonshire can be customized to include up to 7 Bedrooms and 8.5 Bathrooms. Popular Structural Options:Kitchen Packages: Chefs, Garden, Gourmet, ClassicBreakfast AreaSunroomConservatoryFirst-Floor Guest Suite ILO StudyLibrary NookOwner's Suite Bath Packages: Tranquility, Venetian, Serenity, Cascade, EdenLoft ILO 2-Story Family RoomBedroom 5 Suite Above Conservatory or ILO 2-Story Family RoomFinished BasementBasement Café
Home Highlights
Parking
Garage
Outdoor
No Info
A/C
Heating & Cooling
HOA
None
Price/Sqft
$200
Listed
32 days ago
Home Details for 130 W 7th Ave #CROU3R
Interior Features |
|---|
Heating & Cooling Heating: Natural Gas, Forced AirAir ConditioningCooling System: Central AirHeating Fuel: Natural Gas |
Property Information |
|---|
Year Built Year Built: 2024 |
Property Type / Style Property Type: Single Family HomeArchitecture: House |
Exterior Features |
|---|
Parking & Garage GarageParking Spaces: 2Parking: Garage |
Price & Status |
|---|
Price Price Per Sqft: $200 |
Media |
|---|
All New Homes in Castlecove Village
Buildable Plans (8)
| Lachlan Plan | 4bd 3ba 2,346 sqft | $727,004+ | Check Availability |
| Addison Plan | 4bd 3ba 2,595 sqft | $739,005+ | Check Availability |
| Parker Plan | 4bd 3ba 2,705 sqft | $741,004+ | Check Availability |
| Savannah Plan | 4bd 3ba 2,748 sqft | $741,985+ | Check Availability |
| Sebastian Plan | 4bd 3ba 2,701 sqft | $742,004+ | Check Availability |
| Manchester Plan | 4bd 3ba 2,953 sqft | $746,005+ | Check Availability |
| Covington Plan | 4bd 3ba 3,405 sqft | $762,005+ | Check Availability |
| Devonshire Plan | 4bd 3ba 4,016 sqft | $802,145+ | Check Availability |
Buildable Plans provided by Keystone Custom Homes
Community Description
Discover Castlecove Village, a picturesque community of 22 single-family homes in Trappe, PA. This new development offers homesites that range from 1/4 to 1/3 of an acre in size, providing ample space for families to spread out and enjoy the outdoors. Nestled in the heart of Montgomery County, residents of Castlecove Village will enjoy convenient access to shopping, dining, entertainment options, and high quality schools.
Each home in Castlecove Village is designed with today's homeowner in mind, offering spacious and open floorplans that allow for easy living. Design your home by making structural changes or choose from thousands of decorative finishes to create a home that is functional and comfortable!
Don't miss your chance to be a part of this vibrant and growing community. Call us to schedule a visit and explore the new homes for sale in Trappe, PA. Find your dream home in Castlecove Village and start living the life you've always wanted.
Each home in Castlecove Village is designed with today's homeowner in mind, offering spacious and open floorplans that allow for easy living. Design your home by making structural changes or choose from thousands of decorative finishes to create a home that is functional and comfortable!
Don't miss your chance to be a part of this vibrant and growing community. Call us to schedule a visit and explore the new homes for sale in Trappe, PA. Find your dream home in Castlecove Village and start living the life you've always wanted.
Office Hours
Sales Office
130 W 7th Ave
Trappe, PA 19426
717-925-3362
Open House Saturday 12-5pm, Sunday 12-5pm
Weekdays By Appointment Only
Similar Homes You May Like
Skip to last item
- WB Homes Realty Associates Inc.
- WB Homes Realty Associates Inc.
- WB Homes Realty Associates Inc.
- WB Homes Realty Associates Inc.
- WB Homes Realty Associates Inc.
- See more homes for sale inTrappeTake a look
Skip to first item
What Locals Say about Trappe
- Aimee W.
- Resident
- 4y ago
"It’s a great neighborhood and there are lots of parks and playgrounds for the kids to play at and the school district is great. Everything is great I really like the community restaurants everywhere."
- Aimee W.
- Resident
- 5y ago
"The apartment complex that I live in is very adamant that you clean up after your dog. Keep the yard very clean"
- Johnlebet
- Resident
- 5y ago
"Trappe is a safe, friendly community in which home owners take pride in the community....several local restaurants within walking distance. "
- Marie116
- 13y ago
"This area is, by far, the best in Montgomery County. You are conveniently located to shopping and main highways. It's very quiet and family oriented. You are also a stones throw from Skippack and King of Prussia. I know this particular neighborhood also and it's homes are highly sought after. Snap them up while you can."
LGBTQ Local Legal Protections
LGBTQ Local Legal Protections
Devonshire Plan is a buildable plan in Castlecove Village. Castlecove Village is a new community in Trappe, PA. This buildable plan is a 4 bedroom, 3 bathroom, 4,016 sqft single-family home and was listed by Keystone Custom Homes on Mar 28, 2024. The asking price for Devonshire Plan is $802,145.
