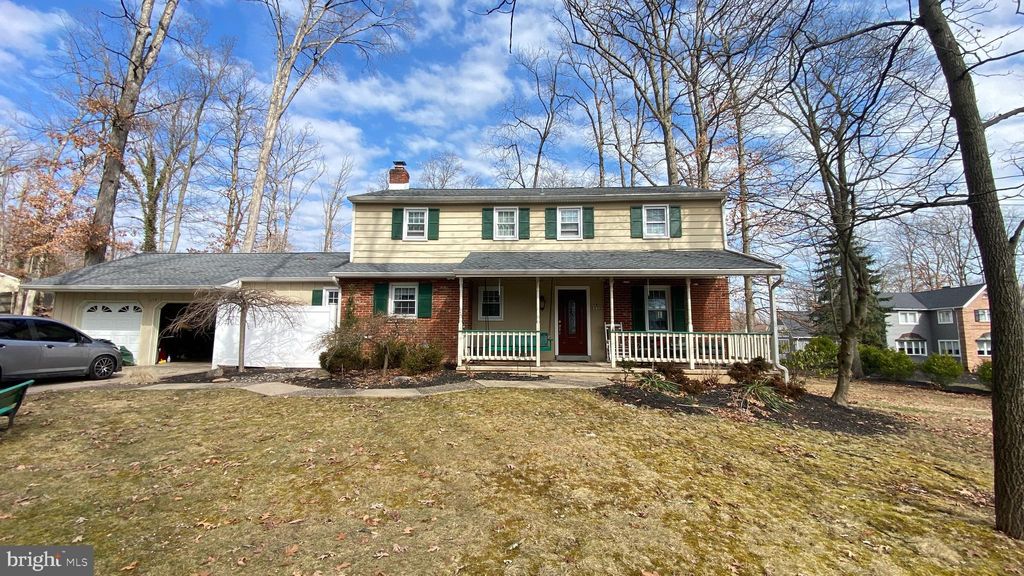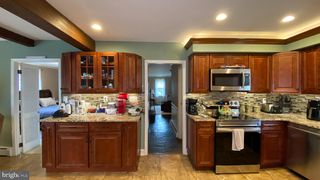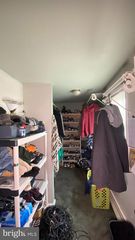


FOR SALE0.92 ACRES
374 Woodlyn Dr
Collegeville, PA 19426
- 4 Beds
- 3 Baths
- 2,146 sqft (on 0.92 acres)
- 4 Beds
- 3 Baths
- 2,146 sqft (on 0.92 acres)
4 Beds
3 Baths
2,146 sqft
(on 0.92 acres)
Local Information
© Google
-- mins to
Commute Destination
Description
Large family home with traditional layout on a no-thru street in PA's top school district Springford is up for sale. Features include huge 4 car garage, stamped concrete driveway, Upgraded kitchen with granite countertops, cherry cabinets and wainscoting, a wonderfully expanded dining room, primary bedroom with skylight and bath and walk-in closet, large front porch and rear pad, new water treatment equipment, 200 amp electric and alarm system on a picturesque, quiet neighborhood. The large yard offers space for little one's imagination or improvements on the property. Minutes from shopping, parks and major highways, if you don't know the area, take some time to find out why this is highly desired by many families.
Home Highlights
Parking
4 Car Garage
Outdoor
Porch, Patio, Pool
A/C
Heating & Cooling
HOA
None
Price/Sqft
$261
Listed
53 days ago
Home Details for 374 Woodlyn Dr
Interior Features |
|---|
Interior Details Basement: Interior Entry,Unfinished,Walkout Stairs,Exterior Entry,Sump PumpNumber of Rooms: 14Types of Rooms: Basement |
Beds & Baths Number of Bedrooms: 4Number of Bathrooms: 3Number of Bathrooms (full): 2Number of Bathrooms (half): 1Number of Bathrooms (main level): 1 |
Dimensions and Layout Living Area: 2146 Square Feet |
Appliances & Utilities Appliances: Dishwasher, Disposal, Oven/Range - Electric, Refrigerator, Stainless Steel Appliance(s), Washer, Water Heater, Water Conditioner - Owned, Washer - Front Loading, Dryer - Front Loading, Dryer, Water Treat System, Oil Water HeaterDishwasherDisposalDryerLaundry: Main Level,Dryer In Unit,Washer In Unit,Has LaundryRefrigeratorWasher |
Heating & Cooling Heating: Baseboard - Hot Water,OilHas CoolingAir Conditioning: Window Unit(s),Ceiling Fan(s),Wall Unit(s),ElectricHas HeatingHeating Fuel: Baseboard Hot Water |
Fireplace & Spa Number of Fireplaces: 1Fireplace: Wood Burning, Brick, Mantel(s)Has a Fireplace |
Gas & Electric Electric: 200+ Amp Service, Circuit Breakers |
Windows, Doors, Floors & Walls Window: Skylight(s), Window TreatmentsFlooring: Carpet, Ceramic Tile |
Levels, Entrance, & Accessibility Stories: 2Levels: TwoAccessibility: NoneFloors: Carpet, Ceramic Tile |
View View: Garden, Trees/Woods |
Security Security: Carbon Monoxide Detector(s), Smoke Detector(s), Electric Alarm, Security System |
Exterior Features |
|---|
Exterior Home Features Roof: Architectural Shingle PitchedPatio / Porch: Patio, Porch, RoofVegetation: Trees/WoodedOther Structures: Above GradeExterior: Chimney Cap(s), Lighting, SidewalksFoundation: Block, BasementHas a Private Pool |
Parking & Garage Number of Garage Spaces: 4Number of Covered Spaces: 4Open Parking Spaces: 6Other Parking: Garage Sqft: 1316No CarportHas a GarageHas an Attached GarageHas Open ParkingParking Spaces: 10Parking: Additional Storage Area,Garage Faces Front,Garage Door Opener,Inside Entrance,Oversized,Concrete Driveway,Driveway,Attached Garage |
Pool Pool: Above Ground, Yes - PersonalPool |
Frontage Not on Waterfront |
Water & Sewer Sewer: Public Sewer |
Finished Area Finished Area (above surface): 2146 Square Feet |
Days on Market |
|---|
Days on Market: 53 |
Property Information |
|---|
Year Built Year Built: 1967Year Renovated: 2018 |
Property Type / Style Property Type: ResidentialProperty Subtype: Single Family ResidenceStructure Type: DetachedArchitecture: Colonial |
Building Construction Materials: Brick, Aluminum Siding, StuccoNot a New Construction |
Property Information Condition: ExcellentNot Included in Sale: Personal Belongings, Garage RefrigeratorIncluded in Sale: All AppliancesParcel Number: 610005599001 |
Price & Status |
|---|
Price List Price: $559,900Price Per Sqft: $261 |
Status Change & Dates Possession Timing: 0-30 Days CD, Close Of Escrow |
Active Status |
|---|
MLS Status: ACTIVE |
Media |
|---|
Location |
|---|
Direction & Address City: CollegevilleCommunity: Cranberry Estates |
School Information Elementary School: EvansElementary School District: Spring-ford AreaJr High / Middle School: Spring-ford Ms 7th Grade CenterJr High / Middle School District: Spring-ford AreaHigh School: Spring-ford SeniorHigh School District: Spring-ford Area |
Agent Information |
|---|
Listing Agent Listing ID: PAMC2095774 |
Community |
|---|
Not Senior Community |
HOA |
|---|
No HOA |
Lot Information |
|---|
Lot Area: 0.92 acres |
Listing Info |
|---|
Special Conditions: Standard |
Offer |
|---|
Listing Agreement Type: Exclusive Right To SellListing Terms: Cash, Conventional, FHA, USDA Loan, VA Loan |
Compensation |
|---|
Buyer Agency Commission: 0.5Buyer Agency Commission Type: %Sub Agency Commission: 0Sub Agency Commission Type: $Transaction Broker Commission: 0Transaction Broker Commission Type: $ |
Notes The listing broker’s offer of compensation is made only to participants of the MLS where the listing is filed |
Business |
|---|
Business Information Ownership: Fee Simple |
Miscellaneous |
|---|
BasementMls Number: PAMC2095774Municipality: UPPER PROVIDENCE TWPAttic: Attic |
Last check for updates: about 24 hours ago
Listing courtesy of Gregory Martire, (484) 997-8068
Springer Realty Group, (484) 498-4000
Source: Bright MLS, MLS#PAMC2095774

Price History for 374 Woodlyn Dr
| Date | Price | Event | Source |
|---|---|---|---|
| 03/21/2024 | $559,900 | PriceChange | Bright MLS #PAMC2095774 |
| 03/07/2024 | $579,900 | Listed For Sale | Bright MLS #PAMC2095774 |
| 08/17/2022 | ListingRemoved | Long & Foster Broker Feed | |
| 07/28/2022 | $540,000 | PriceChange | Bright MLS #PAMC2044912 |
| 07/08/2022 | $560,000 | Listed For Sale | Bright MLS #PAMC2044912 |
| 09/08/2000 | $223,000 | Sold | N/A |
Similar Homes You May Like
Skip to last item
- BHHS Fox & Roach-Malvern
- See more homes for sale inCollegevilleTake a look
Skip to first item
New Listings near 374 Woodlyn Dr
Skip to last item
- Realty One Group Restore - Collegeville
- Coldwell Banker Realty
- Coldwell Banker Hearthside Realtors-Collegeville
- See more homes for sale inCollegevilleTake a look
Skip to first item
Property Taxes and Assessment
| Year | 2023 |
|---|---|
| Tax | $6,443 |
| Assessment | $169,560 |
Home facts updated by county records
Comparable Sales for 374 Woodlyn Dr
Address | Distance | Property Type | Sold Price | Sold Date | Bed | Bath | Sqft |
|---|---|---|---|---|---|---|---|
0.08 | Single-Family Home | $530,000 | 12/08/23 | 3 | 2 | 3,017 | |
0.28 | Single-Family Home | $547,400 | 02/08/24 | 4 | 3 | 2,112 | |
0.09 | Single-Family Home | $999,990 | 08/23/23 | 4 | 5 | 4,371 | |
0.43 | Single-Family Home | $705,000 | 09/29/23 | 4 | 3 | 2,847 | |
0.53 | Single-Family Home | $820,000 | 02/08/24 | 4 | 4 | 3,700 | |
0.74 | Single-Family Home | $635,000 | 11/01/23 | 4 | 3 | 2,653 | |
0.79 | Single-Family Home | $475,000 | 05/31/23 | 3 | 2 | 2,328 | |
0.35 | Single-Family Home | $115,000 | 12/21/23 | 3 | 1 | 1,360 | |
0.57 | Single-Family Home | $450,000 | 07/13/23 | 3 | 3 | 1,699 | |
0.31 | Single-Family Home | $989,900 | 10/06/23 | 5 | 4 | 4,882 |
LGBTQ Local Legal Protections
LGBTQ Local Legal Protections
Gregory Martire, Springer Realty Group

The data relating to real estate for sale on this website appears in part through the BRIGHT Internet Data Exchange program, a voluntary cooperative exchange of property listing data between licensed real estate brokerage firms, and is provided by BRIGHT through a licensing agreement.
Listing information is from various brokers who participate in the Bright MLS IDX program and not all listings may be visible on the site.
The property information being provided on or through the website is for the personal, non-commercial use of consumers and such information may not be used for any purpose other than to identify prospective properties consumers may be interested in purchasing.
Some properties which appear for sale on the website may no longer be available because they are for instance, under contract, sold or are no longer being offered for sale.
Property information displayed is deemed reliable but is not guaranteed.
Copyright 2024 Bright MLS, Inc. Click here for more information
The listing broker’s offer of compensation is made only to participants of the MLS where the listing is filed.
The listing broker’s offer of compensation is made only to participants of the MLS where the listing is filed.
374 Woodlyn Dr, Collegeville, PA 19426 is a 4 bedroom, 3 bathroom, 2,146 sqft single-family home built in 1967. This property is currently available for sale and was listed by Bright MLS on Mar 7, 2024. The MLS # for this home is MLS# PAMC2095774.
