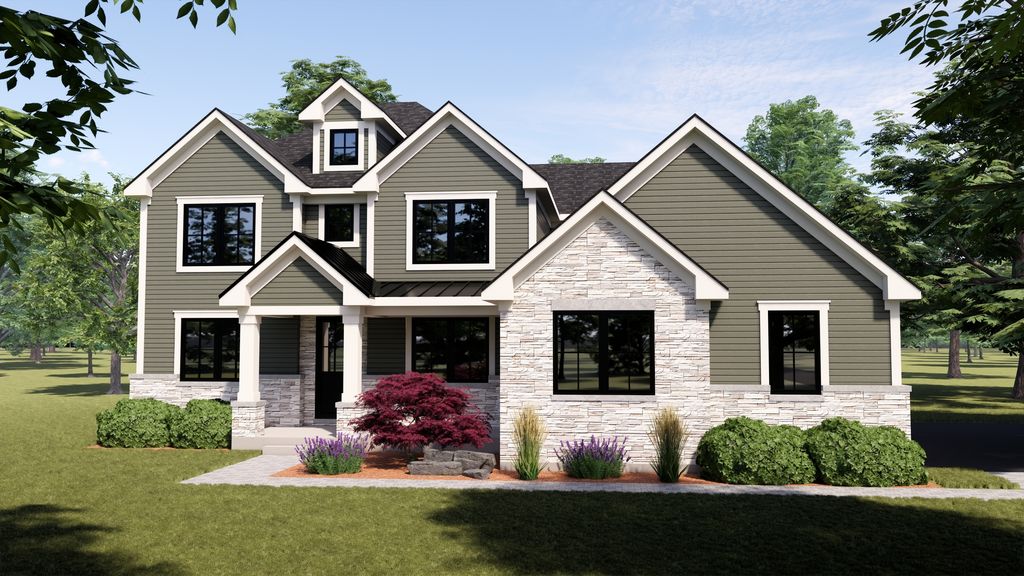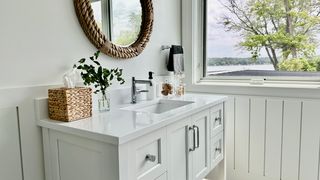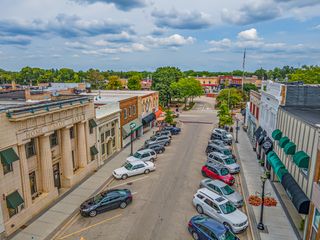


FOR SALENEW CONSTRUCTION0.65 ACRES
Lot 176 Red Leaf Cir
Lakewood, IL 60014
- 4 Beds
- 4 Baths
- 3,647 sqft (on 0.65 acres)
- 4 Beds
- 4 Baths
- 3,647 sqft (on 0.65 acres)
4 Beds
4 Baths
3,647 sqft
(on 0.65 acres)
Local Information
© Google
-- mins to
Commute Destination
Description
Build your dream home on this fantastic 0.65 acre Lakewood home site. Private estate feel yet minutes to shopping, dining, and entertainment of downtown Crystal Lake and Randall Rd corridor. Secure the unparalleled opportunity to work with locally-based custom TriStone Builders and choose your fit and finishes. Only the most current trends and high end styles are offered by this sought-after team. This custom build offers a spacious 4 bedroom layout with 3 bathrooms upstairs and a guest bath on the main level. Great open floor plan with soaring ceilings, hardwood flooring, 2nd floor laundry, mud room, huge walk-in pantry, plus a butler's pantry, and home office. Primary bedroom suite includes an en-suite bathroom with soaking tub and separate shower plus dual sinks. Most bedrooms offer walk-in closets and attached bathrooms. Attention to detail is paramount here with flooring laid on the diagonal, custom tile, cascading countertops, lush and textural hardware and materials, wood wrapped beams, under cabinet lighting, crown molding, wood accent walls, and more! The luxury options are endless here. Additional lots available, and you have your choice at the moment. Excellent opportunity to live the Lakewood lifestyle - kayak Crystal Lake at sunrise, take in live bands at Main Beach events, enjoy nearby parks, restaurants, and library. Award winning schools, and so much more! Ranch build-to-suit also available MLS #11994087. Schedule a visit to the showroom and you won't be disappointed!
Home Highlights
Parking
3 Car Garage
Outdoor
Patio
A/C
Heating & Cooling
HOA
$42/Monthly
Price/Sqft
$274
Listed
42 days ago
Home Details for Lot 176 Red Leaf Cir
Active Status |
|---|
MLS Status: Active |
Interior Features |
|---|
Interior Details Basement: FullNumber of Rooms: 9Types of Rooms: Bedroom 2, Living Room, Walk In Closet, Eating Area, Bedroom 3, Master Bedroom, Pantry, Kitchen, Office, Mud Room, Foyer, Bedroom 4, Dining Room, Family Room, Laundry |
Beds & Baths Number of Bedrooms: 4Number of Bathrooms: 4Number of Bathrooms (full): 3Number of Bathrooms (half): 1 |
Dimensions and Layout Living Area: 3647 Square Feet |
Appliances & Utilities Appliances: Range, Microwave, Dishwasher, Refrigerator, Washer, DryerDishwasherDryerLaundry: Gas Dryer Hookup,Sink,Second Floor LaundryMicrowaveRefrigeratorWasher |
Heating & Cooling Heating: Natural Gas,Forced AirHas CoolingAir Conditioning: Central AirHas HeatingHeating Fuel: Natural Gas |
Fireplace & Spa Number of Fireplaces: 1Fireplace: Gas Log, Gas Starter, Family RoomHas a FireplaceNo Spa |
Windows, Doors, Floors & Walls Flooring: Hardwood |
Levels, Entrance, & Accessibility Stories: 2Accessibility: No Disability AccessFloors: Hardwood |
Security Security: Carbon Monoxide Detector(s) |
Exterior Features |
|---|
Exterior Home Features Roof: AsphaltPatio / Porch: PatioFoundation: Concrete Perimeter |
Parking & Garage Number of Garage Spaces: 3Number of Covered Spaces: 3Other Parking: Driveway (Asphalt)Has a GarageHas an Attached GarageHas Open ParkingParking Spaces: 3Parking: Garage Attached, Open |
Frontage Not on Waterfront |
Water & Sewer Sewer: Public Sewer |
Days on Market |
|---|
Days on Market: 42 |
Property Information |
|---|
Year Built Year Built: 2024 |
Property Type / Style Property Type: ResidentialProperty Subtype: Single Family Residence |
Building Construction Materials: Cedar, StoneIs a New ConstructionNo Additional Parcels |
Property Information Condition: New ConstructionParcel Number: 1803202016Model Home Type: CUSTOM TWO STORY |
Price & Status |
|---|
Price List Price: $999,000Price Per Sqft: $274 |
Status Change & Dates Possession Timing: Close Of Escrow |
Media |
|---|
Location |
|---|
Direction & Address City: LakewoodCommunity: Autumn Ridge At Woodland Hills |
School Information Elementary School: South Elementary SchoolElementary School District: 47Jr High / Middle School: Richard F Bernotas Middle SchoolJr High / Middle School District: 47High School: Crystal Lake Central High SchoolHigh School District: 155 |
Agent Information |
|---|
Listing Agent Listing ID: 12003516 |
Building |
|---|
Building Details Builder Model: CUSTOM TWO STORY |
Building Area Building Area: 3647 Square Feet |
Community |
|---|
Community Features: Curbs, Sidewalks, Street Lights, Street Paved |
HOA |
|---|
HOA Fee Includes: Insurance, OtherHas an HOAHOA Fee: $500/Annually |
Lot Information |
|---|
Lot Area: 0.65 acres |
Listing Info |
|---|
Special Conditions: None |
Compensation |
|---|
Buyer Agency Commission: 2.5% - $595Buyer Agency Commission Type: See Remarks: |
Notes The listing broker’s offer of compensation is made only to participants of the MLS where the listing is filed |
Business |
|---|
Business Information Ownership: Fee Simple |
Miscellaneous |
|---|
BasementMls Number: 12003516 |
Additional Information |
|---|
CurbsSidewalksStreet LightsStreet PavedMlg Can ViewMlg Can Use: IDX |
Last check for updates: about 24 hours ago
Listing courtesy of: Tyler Lewke, (815) 307-2316
Keller Williams Success Realty
Scott Federighi, (815) 528-0009
Keller Williams Success Realty
Source: MRED as distributed by MLS GRID, MLS#12003516

Price History for Lot 176 Red Leaf Cir
| Date | Price | Event | Source |
|---|---|---|---|
| 03/18/2024 | $999,000 | Listed For Sale | MRED as distributed by MLS GRID #12003516 |
| 09/03/2022 | ListingRemoved | MRED as distributed by MLS GRID #11200977 | |
| 09/04/2021 | $64,900 | Listed For Sale | MRED as distributed by MLS GRID #11200977 |
Similar Homes You May Like
Skip to last item
- Berkshire Hathaway HomeServices Starck Real Estate, New
- @properties Christie's International Real Estate, Active
- Keller Williams Success Realty, Active
- Keller Williams Success Realty, Active
- Berkshire Hathaway HomeServices Starck Real Estate, New
- Core Realty & Investments, Inc, Active
- RE/MAX Plaza, New
- Keller Williams Success Realty, Active
- Keller Williams Success Realty, Active
- Berkshire Hathaway HomeServices Starck Real Estate, Active
- See more homes for sale inLakewoodTake a look
Skip to first item
New Listings near Lot 176 Red Leaf Cir
Skip to last item
- Berkshire Hathaway HomeServices Starck Real Estate, New
- Berkshire Hathaway HomeServices Starck Real Estate, Active
- RE/MAX Plaza, New
- Baird & Warner Real Estate - Algonquin, Active
- Berkshire Hathaway HomeServices Starck Real Estate, Active
- Berkshire Hathaway HomeServices Starck Real Estate, New
- Berkshire Hathaway HomeServices Starck Real Estate, New
- Keller Williams Success Realty, Active
- Keller Williams Success Realty, Active
- @properties Christie's International Real Estate, Active
- See more homes for sale inLakewoodTake a look
Skip to first item
Comparable Sales for Lot 176 Red Leaf Cir
Address | Distance | Property Type | Sold Price | Sold Date | Bed | Bath | Sqft |
|---|---|---|---|---|---|---|---|
0.25 | Single-Family Home | $675,000 | 02/12/24 | 4 | 4 | 3,775 | |
0.48 | Single-Family Home | $650,000 | 08/29/23 | 4 | 4 | 2,603 | |
0.65 | Single-Family Home | $660,000 | 11/17/23 | 5 | 5 | 3,500 | |
0.86 | Single-Family Home | $660,000 | 07/07/23 | 5 | 4 | 4,214 | |
1.04 | Single-Family Home | $460,000 | 07/14/23 | 4 | 4 | 2,949 | |
0.63 | Single-Family Home | $495,000 | 07/05/23 | 4 | 3 | 2,200 | |
0.97 | Single-Family Home | $550,000 | 11/06/23 | 5 | 3 | 3,182 | |
0.99 | Single-Family Home | $670,000 | 12/05/23 | 5 | 5 | 5,104 |
What Locals Say about Lakewood
- Anthony B.
- Resident
- 5y ago
"love the quit simplicity of life here. love the schools and love the area far enough to enjoy nature but close enough to enjoy the town. "
LGBTQ Local Legal Protections
LGBTQ Local Legal Protections
Tyler Lewke, Keller Williams Success Realty

Based on information submitted to the MLS GRID as of 2024-02-07 09:06:36 PST. All data is obtained from various sources and may not have been verified by broker or MLS GRID. Supplied Open House Information is subject to change without notice. All information should be independently reviewed and verified for accuracy. Properties may or may not be listed by the office/agent presenting the information. Some IDX listings have been excluded from this website. Click here for more information
The listing broker’s offer of compensation is made only to participants of the MLS where the listing is filed.
The listing broker’s offer of compensation is made only to participants of the MLS where the listing is filed.
Lot 176 Red Leaf Cir, Lakewood, IL 60014 is a 4 bedroom, 4 bathroom, 3,647 sqft single-family home built in 2024. This property is currently available for sale and was listed by MRED as distributed by MLS GRID on Mar 18, 2024. The MLS # for this home is MLS# 12003516.
