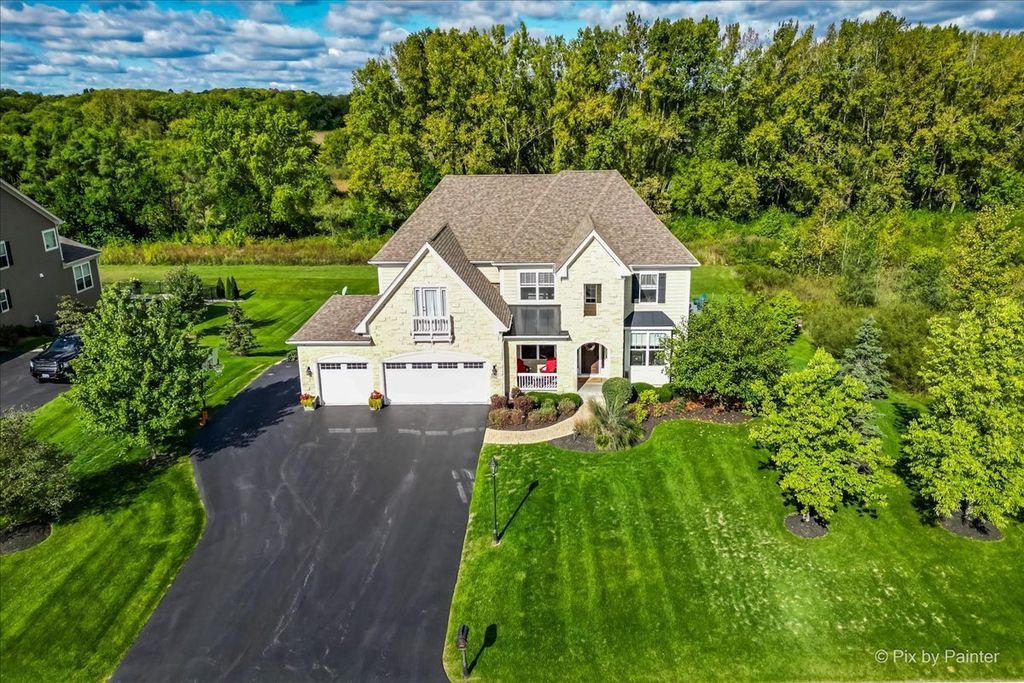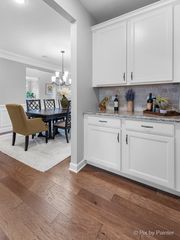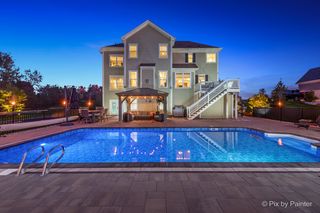


SOLDFEB 12, 2024
6495 Woodland Hills Dr
Village Of Lakewood, IL 60014
- 4 Beds
- 4 Baths
- 3,775 sqft (on 0.53 acres)
- 4 Beds
- 4 Baths
- 3,775 sqft (on 0.53 acres)
$675,000
Last Sold: Feb 12, 2024
3% below list $699K
$179/sqft
Est. Refi. Payment $4,945/mo*
$675,000
Last Sold: Feb 12, 2024
3% below list $699K
$179/sqft
Est. Refi. Payment $4,945/mo*
4 Beds
4 Baths
3,775 sqft
(on 0.53 acres)
Homes for Sale Near 6495 Woodland Hills Dr
Skip to last item
- Keller Williams Success Realty, Active
- Keller Williams Success Realty, Active
- Keller Williams Success Realty, Price Change
- @properties Christie's International Real Estate, Active
- Coldwell Banker Realty, New
- Keller Williams Success Realty, Active
- Core Realty & Investments, Inc, Active
- Keller Williams Success Realty, Active
- Berkshire Hathaway HomeServices Starck Real Estate, New
- See more homes for sale inVillage Of LakewoodTake a look
Skip to first item
Local Information
© Google
-- mins to
Commute Destination
Description
This property is no longer available to rent or to buy. This description is from February 12, 2024
Welcome to your dream lifestyle in the highly sought-after Woodland Hills Subdivision. This exquisite estate home is a true gem, offering unparalleled luxury and natural beauty. Nestled on a .53-acre lot with neighbors on only one side, this meticulously maintained home provides the ultimate in privacy. Enjoy breathtaking views of a 150-acre conservation area right in your backyard, with mesmerizing sunset displays every evening. Built just 9 years ago, this stunning residence shows like a brand-new model home, exuding sophistication and elegance. With 4 bedrooms, 3.1 bathrooms, and an office or den on the main level, this home boasts spaciousness and versatility. Hardwood floors grace the main level, guiding you through the open floor plan designed perfectly for entertaining. The heart of this home is the spacious family room, complete with a stone fireplace, hidden media closet, tray ceiling, and window views of nature, allowing natural light to flood the space. The gourmet kitchen is a chef's dream, featuring crisp white cabinets, granite countertops, a generous island with a breakfast bar, beautiful backsplash, walk-in pantry, and stainless steel appliances. A convenient butler's pantry is located just off the kitchen, making hosting a breeze. As you enjoy your morning coffee in the bright and sunny breakfast room, a patio door leads to a TREX deck, offering a serene view of nature and your backyard retreat, complete with a saltwater in-ground pool installed in 2020. The oversized primary bedroom, with its own sitting area, serves as a private oasis. The primary bath is a spa-like haven, featuring a corner soaking tub overlooking the conservation area, separate vanities, a separate shower, and a water closet. All bedrooms are generously sized to accommodate your needs. This home is equipped with modern amenities, including a reverse osmosis system, water softener (2019), and an Invisible Fence with 2 collars for your furry friends. The full walkout basement, with rough-ins for a bathroom, awaits your finishing touches and leads to the amazing patio retreat and a large backyard. Your vehicles will be well taken care of in the attached 3-car garage with storage shelves and a garage organization system. Formerly a model home, this Stirling design offers 3775 square feet of living space. The 2-story foyer and bright family room adjacent to the open kitchen create a warm and inviting atmosphere. A formal dining room, a well-appointed office with double doors, and a laundry room complete the first floor. Upstairs, you'll find 4 bedrooms and 3 full bathrooms, including a private owner's suite and a spacious playroom or additional den. Step outside and experience your very own backyard oasis, complete with an in-ground saltwater pool, a hardscape brick paver patio, a charming gazebo, stone stairs, and professional landscaping with ambient landscape lighting. An in-ground trampoline adds an element of fun to your outdoor retreat. French doors in the basement lead to a hidden shed, seamlessly integrated into the home's design. This home has been thoughtfully upgraded with a reverse osmosis system and water softener in 2019, a new ejector pump in April 2023 to support a future basement bathroom, and an invisible fence for your pets. Other features include an extended and expanded driveway with a side apron, custom high-end blinds throughout, upgraded garage doors with window panels, a Nest thermostat, and recessed lighting throughout. Live a life of luxury, serenity, and endless entertainment possibilities in this truly remarkable Woodland Hills estate home. Your own paradise! Ideal location! Close to highly rated Crystal Lake schools and Randall Road shopping corridor, parks, beaches, shopping, dining, TRAIN, I-90. Virtual 3D tour and video of the entire home is available for you to view.
Home Highlights
Parking
3 Car Garage
Outdoor
Patio, Deck, Pool
A/C
Heating & Cooling
HOA
$29/Monthly
Price/Sqft
$179/sqft
Listed
180+ days ago
Home Details for 6495 Woodland Hills Dr
Active Status |
|---|
MLS Status: Closed |
Interior Features |
|---|
Interior Details Basement: FullNumber of Rooms: 12Types of Rooms: Bedroom 4, Family Room, Laundry, Living Room, Play Room, Bedroom 3, Dining Room, Master Bedroom, Eating Area, Foyer, Office, Bedroom 2, Kitchen, Sitting Room |
Beds & Baths Number of Bedrooms: 4Number of Bathrooms: 4Number of Bathrooms (full): 3Number of Bathrooms (half): 1 |
Dimensions and Layout Living Area: 3775 Square Feet |
Appliances & Utilities Appliances: Double Oven, Microwave, Dishwasher, Refrigerator, Disposal, Stainless Steel Appliance(s), Built-In Oven, Water Softener Owned, HumidifierDishwasherDisposalLaundry: First Floor LaundryMicrowaveRefrigerator |
Heating & Cooling Heating: Natural Gas,Forced AirHas CoolingAir Conditioning: Central AirHas HeatingHeating Fuel: Natural Gas |
Fireplace & Spa Number of Fireplaces: 1Fireplace: Gas Log, Gas Starter, Family RoomHas a FireplaceNo Spa |
Gas & Electric Electric: 200+ Amp Service |
Windows, Doors, Floors & Walls Flooring: Hardwood |
Levels, Entrance, & Accessibility Stories: 2Accessibility: No Disability AccessFloors: Hardwood |
View Has a View |
Security Security: Carbon Monoxide Detector(s) |
Exterior Features |
|---|
Exterior Home Features Roof: AsphaltPatio / Porch: Deck, Brick Paver PatioFencing: Fenced, Invisible Pet, InvisibleOther Structures: Gazebo, Shed(s)Exterior: Fire Pit, OtherFoundation: Concrete PerimeterHas a Private Pool |
Parking & Garage Number of Garage Spaces: 3Number of Covered Spaces: 3Other Parking: Driveway (Asphalt, Side Drive)Has a GarageHas an Attached GarageHas Open ParkingParking Spaces: 3Parking: Garage Attached, Open |
Pool Pool: In GroundPool |
Frontage Not on Waterfront |
Water & Sewer Sewer: Public Sewer |
Property Information |
|---|
Year Built Year Built: 2014 |
Property Type / Style Property Type: ResidentialProperty Subtype: Single Family Residence |
Building Construction Materials: Stone, OtherNot a New Construction |
Property Information Parcel Number: 1803252005Model Home Type: STIRLING |
Price & Status |
|---|
Price List Price: $699,000Price Per Sqft: $179/sqft |
Status Change & Dates Off Market Date: Fri Dec 15 2023Possession Timing: Close Of Escrow |
Location |
|---|
Direction & Address City: LakewoodCommunity: Woodland Hills |
School Information Elementary School: South Elementary SchoolElementary School District: 47Jr High / Middle School: Richard F Bernotas Middle SchoolJr High / Middle School District: 47High School: Crystal Lake Central High SchoolHigh School District: 155 |
Agent Information |
|---|
Buyer Agent Buyer Company Name: Alice Picchi Team |
Building |
|---|
Building Details Builder Model: STIRLING |
Building Area Building Area: 5395 Square Feet |
Community |
|---|
Community Features: Street Paved |
HOA |
|---|
HOA Fee Includes: InsuranceHas an HOAHOA Fee: $350/Annually |
Lot Information |
|---|
Lot Area: 0.53 acres |
Listing Info |
|---|
Special Conditions: None |
Offer |
|---|
Listing Terms: VA |
Compensation |
|---|
Buyer Agency Commission: 2.5%-$395Buyer Agency Commission Type: See Remarks: |
Notes The listing broker’s offer of compensation is made only to participants of the MLS where the listing is filed |
Business |
|---|
Business Information Ownership: Fee Simple w/ HO Assn. |
Miscellaneous |
|---|
BasementMls Number: 11904835Attic: Unfinished |
Additional Information |
|---|
Street PavedMlg Can ViewMlg Can Use: IDX |
Last check for updates: 1 day ago
Listed by Alice Picchi, (847) 420-0967
Keller Williams Success Realty
Bought with: Alice Picchi, (847) 420-0967, Keller Williams Success Realty
Source: MRED as distributed by MLS GRID, MLS#11904835

Price History for 6495 Woodland Hills Dr
| Date | Price | Event | Source |
|---|---|---|---|
| 02/12/2024 | $675,000 | Sold | MRED as distributed by MLS GRID #11904835 |
| 12/19/2023 | $699,000 | Contingent | MRED as distributed by MLS GRID #11904835 |
| 12/18/2023 | $699,000 | PendingToActive | MRED as distributed by MLS GRID #11904835 |
| 12/16/2023 | $699,000 | Contingent | MRED as distributed by MLS GRID #11904835 |
| 10/19/2023 | $699,000 | Listed For Sale | MRED as distributed by MLS GRID #11904835 |
| 04/10/2019 | $539,000 | Sold | MRED as distributed by MLS GRID #10090347 |
| 01/04/2019 | $539,000 | Pending | Agent Provided |
| 11/10/2018 | $539,000 | PriceChange | Agent Provided |
| 10/31/2018 | $559,900 | PriceChange | Agent Provided |
| 10/11/2018 | $569,400 | PriceChange | Agent Provided |
| 09/21/2018 | $569,900 | Listed For Sale | Agent Provided |
Property Taxes and Assessment
| Year | 2022 |
|---|---|
| Tax | $17,651 |
| Assessment | $616,074 |
Home facts updated by county records
Comparable Sales for 6495 Woodland Hills Dr
Address | Distance | Property Type | Sold Price | Sold Date | Bed | Bath | Sqft |
|---|---|---|---|---|---|---|---|
0.44 | Single-Family Home | $650,000 | 08/29/23 | 4 | 4 | 2,603 | |
0.58 | Single-Family Home | $660,000 | 11/17/23 | 5 | 5 | 3,500 | |
0.81 | Single-Family Home | $660,000 | 07/07/23 | 5 | 4 | 4,214 | |
0.38 | Single-Family Home | $495,000 | 07/05/23 | 4 | 3 | 2,200 | |
0.74 | Single-Family Home | $670,000 | 12/05/23 | 5 | 5 | 5,104 | |
0.73 | Single-Family Home | $550,000 | 11/06/23 | 5 | 3 | 3,182 | |
0.79 | Single-Family Home | $670,000 | 05/01/23 | 5 | 5 | 6,082 | |
1.02 | Single-Family Home | $600,000 | 06/20/23 | 4 | 4 | 2,796 |
Assigned Schools
These are the assigned schools for 6495 Woodland Hills Dr.
- Richard F Bernotas Middle School
- 6-8
- Public
- 788 Students
4/10GreatSchools RatingParent Rating AverageBoth our children attend Bernotas from 2017-2020. Middle School is tough for children with all the changes kids go through, but we found the teachers and administration to be fully involved and supportive. The curriculum was strong and prepared our kids for high school, where both have excelled. The band program was especially good and helped our kids build a foundation from which they continue their music today. Highly recommend Bernotas.Parent Review1y ago - South Elementary School
- K-5
- Public
- 362 Students
5/10GreatSchools RatingParent Rating AverageAll I have to say is I moved out of town to get out of this school and district. They didn't each spelling till my oldest was in 3rd grade and didn't have a program to actually teach it so they handed the kids a list and expected them to to know it at the end of the week with no lessons in between. Every year I had an issue with a teacher who was more worried about common core learning than the way your child learned. And then their school nurse lied about me and reported me to dcfs in retaliation which guess what they figured out was just not true. The last two years in Woodstock have been a dream for my childrens education since politics and poor teaching has been taken out of their education and they are both on high honor roll.Parent Review3y ago - Crystal Lake Central High School
- 9-12
- Public
- 1486 Students
7/10GreatSchools RatingParent Rating AverageOur two daughters graduated Crystal Lake Central High School and both had a phenomenal four years. The administration and faculty are fully committed to ensuring a strong education, which prepared our daughters to attend top-tier universities. The extra-curricular activities, especially the music and theater programs, are some of the best in the Chicagoland area. The school offers a well-rounded experience for students.Parent Review1y ago - Check out schools near 6495 Woodland Hills Dr.
Check with the applicable school district prior to making a decision based on these schools. Learn more.
What Locals Say about Village of Lakewood
- Kc5jqgyjkb
- Resident
- 1mo ago
"Amazing pride in ownership. Good, friendly neighbors. The neighborhood is quiet, but residents are quite active. "
- Todd Mcdonald
- Resident
- 2mo ago
"I have lived here for about 8 months now. Everyone is friendly. Not a lot of sidewalks but folks walk up and down the streets safely. "
- Julie_otlewis
- Resident
- 3y ago
"I can access the city via train. The expressway is a hike down Randall road, but other ways are opening soon."
- Lookin2Move2
- Visitor
- 5y ago
"Only 2 blocks away from beach! Neighborhood is basically composed of up of about 30 houses around one large circular road. No reason for through traffic makes for safer streets for kids and adults taking walks or on bikes."
LGBTQ Local Legal Protections
LGBTQ Local Legal Protections

Based on information submitted to the MLS GRID as of 2024-02-07 09:06:36 PST. All data is obtained from various sources and may not have been verified by broker or MLS GRID. Supplied Open House Information is subject to change without notice. All information should be independently reviewed and verified for accuracy. Properties may or may not be listed by the office/agent presenting the information. Some IDX listings have been excluded from this website. Click here for more information
The listing broker’s offer of compensation is made only to participants of the MLS where the listing is filed.
The listing broker’s offer of compensation is made only to participants of the MLS where the listing is filed.
Homes for Rent Near 6495 Woodland Hills Dr
Skip to last item
Skip to first item
Off Market Homes Near 6495 Woodland Hills Dr
Skip to last item
- Berkshire Hathaway HomeServices Starck Real Estate, Closed
- CENTURY 21 New Heritage West, Closed
- Berkshire Hathaway HomeServices Starck Real Estate, Closed
- @properties Christie's International Real Estate, Closed
- Durante & Rich Real Estate, Closed
- Homesmart Connect LLC, Closed
- Keller Williams Success Realty, Closed
- See more homes for sale inVillage Of LakewoodTake a look
Skip to first item
6495 Woodland Hills Dr, Village Of Lakewood, IL 60014 is a 4 bedroom, 4 bathroom, 3,775 sqft single-family home built in 2014. This property is not currently available for sale. 6495 Woodland Hills Dr was last sold on Feb 12, 2024 for $675,000 (3% lower than the asking price of $699,000). The current Trulia Estimate for 6495 Woodland Hills Dr is $687,900.
