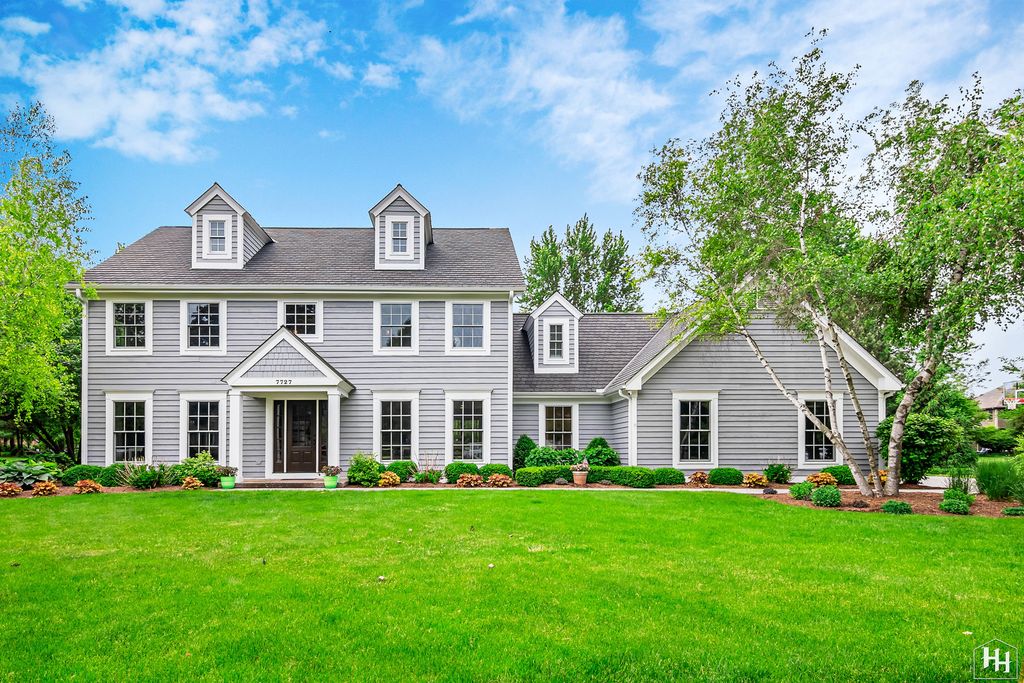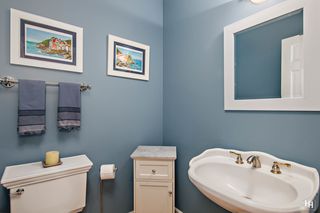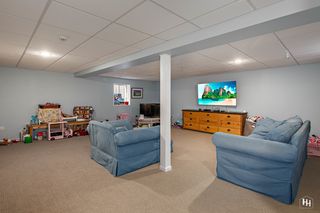


FOR SALE0.72 ACRES
7727 Dairy Ln
Village Of Lakewood, IL 60014
- 4 Beds
- 3 Baths
- 3,197 sqft (on 0.72 acres)
- 4 Beds
- 3 Baths
- 3,197 sqft (on 0.72 acres)
4 Beds
3 Baths
3,197 sqft
(on 0.72 acres)
We estimate this home will sell faster than 88% nearby.
Local Information
© Google
-- mins to
Commute Destination
Description
Stunning and spacious Turnberry home featuring an Open Floor Plan, great curb appeal, and tons of UPDATES! New roof, windows, doors, siding, and gutters. Refinished hardwood flooring and tons of natural light throughout. French doors in the living room, spacious dining room, and beautiful gourmet kitchen. Completely updated kitchen is highlighted by high end stainless steel appliances, a huge center island, white subway tile backsplash, and eating area with slider to the brick paver patio. First floor office and two new fireplace inserts. Cozy and inviting family room with brick fireplace. Beautiful mud room with built-ins and new hardware. Remodeled master bath, shared bathroom, and basement laundry room. Spacious primary bedroom offers tray ceilings, en suite bathroom, and a fireplace! New bathroom includes a large soaking tub, double vanity, and updated lighting, a walk-in closet, and huge spa shower. Gorgeous patio and professional landscaping completely redone in private, wooded backyard. Finished basement including a rec room, game room, spacious and updated laundry room, plus storage space. Heated 3 Car side-load garage with new epoxy floor and new garage doors. New cement driveway and walkway. High efficiency furnace and A/C. BRAND NEW sump pumps and ejector pit pumps.
Home Highlights
Parking
3 Car Garage
Outdoor
Patio
A/C
Heating & Cooling
HOA
None
Price/Sqft
$203
Listed
35 days ago
Home Details for 7727 Dairy Ln
Active Status |
|---|
MLS Status: Active |
Interior Features |
|---|
Interior Details Basement: FullNumber of Rooms: 12Types of Rooms: Bedroom 4, Kitchen, Laundry, Master Bedroom, Recreation Room, Office, Bedroom 3, Dining Room, Game Room, Bedroom 2, Family Room, Eating Area, Storage, Living Room, Foyer, Mud RoomWet Bar |
Beds & Baths Number of Bedrooms: 4Number of Bathrooms: 3Number of Bathrooms (full): 2Number of Bathrooms (half): 1 |
Dimensions and Layout Living Area: 3197 Square Feet |
Appliances & Utilities Appliances: Double Oven, Microwave, Dishwasher, Refrigerator, Disposal, HumidifierDishwasherDisposalLaundry: Gas Dryer Hookup,Sink,First Floor LaundryMicrowaveRefrigerator |
Heating & Cooling Heating: Natural Gas,Forced AirHas CoolingAir Conditioning: Central AirHas HeatingHeating Fuel: Natural Gas |
Fireplace & Spa Number of Fireplaces: 2Fireplace: Gas Log, Gas Starter, Family Room, Master BedroomHas a FireplaceNo Spa |
Gas & Electric Electric: Circuit Breakers, 200+ Amp Service |
Windows, Doors, Floors & Walls Window: Skylight(s), Storms/ScreensFlooring: Hardwood |
Levels, Entrance, & Accessibility Stories: 2Accessibility: No Disability AccessFloors: Hardwood |
Security Security: Security System, Carbon Monoxide Detector(s) |
Exterior Features |
|---|
Exterior Home Features Roof: ShakePatio / Porch: Patio, Brick Paver PatioExterior: Outdoor Grill, Fire PitFoundation: Concrete Perimeter |
Parking & Garage Number of Garage Spaces: 3Number of Covered Spaces: 3Other Parking: Driveway (Concrete, Side Drive)Has a GarageHas an Attached GarageHas Open ParkingParking Spaces: 3Parking: Garage Attached, Open |
Frontage Not on Waterfront |
Water & Sewer Sewer: Public Sewer |
Days on Market |
|---|
Days on Market: 35 |
Property Information |
|---|
Year Built Year Built: 1991Year Renovated: 2021 |
Property Type / Style Property Type: ResidentialProperty Subtype: Single Family ResidenceArchitecture: Traditional |
Building Construction Materials: CedarNot a New ConstructionNo Additional Parcels |
Property Information Parcel Number: 1811301008Model Home Type: CUSTOM |
Price & Status |
|---|
Price List Price: $650,000Price Per Sqft: $203 |
Status Change & Dates Possession Timing: Close Of Escrow |
Location |
|---|
Direction & Address City: LakewoodCommunity: Turnberry |
School Information Elementary School: West Elementary SchoolElementary School District: 47Jr High / Middle School: North Elementary SchoolJr High / Middle School District: 47High School: Crystal Lake Central High SchoolHigh School District: 155 |
Agent Information |
|---|
Listing Agent Listing ID: 11995920 |
Building |
|---|
Building Details Builder Model: CUSTOM |
Community |
|---|
Community Features: Street Lights, Street Paved |
HOA |
|---|
HOA Fee Includes: NoneHOA Fee: No HOA Fee |
Lot Information |
|---|
Lot Area: 0.72 acres |
Listing Info |
|---|
Special Conditions: None |
Offer |
|---|
Contingencies: House to Sell (72 Hr Kickout) |
Compensation |
|---|
Buyer Agency Commission: 2.5% - $595Buyer Agency Commission Type: See Remarks: |
Notes The listing broker’s offer of compensation is made only to participants of the MLS where the listing is filed |
Business |
|---|
Business Information Ownership: Fee Simple |
Miscellaneous |
|---|
BasementMls Number: 11995920Attic: Unfinished |
Additional Information |
|---|
Street LightsStreet PavedMlg Can ViewMlg Can Use: IDX |
Last check for updates: about 3 hours ago
Listing courtesy of: Tyler Lewke, (815) 307-2316
Keller Williams Success Realty
Scott Federighi, (815) 528-0009
Keller Williams Success Realty
Source: MRED as distributed by MLS GRID, MLS#11995920

Price History for 7727 Dairy Ln
| Date | Price | Event | Source |
|---|---|---|---|
| 03/22/2024 | $650,000 | Listed For Sale | MRED as distributed by MLS GRID #11995920 |
| 06/25/2012 | $330,000 | Sold | MRED as distributed by MLS GRID #08071917 |
| 01/05/2012 | $384,600 | PriceChange | Agent Provided |
| 07/10/2011 | $439,900 | PriceChange | Agent Provided |
| 05/27/2011 | $489,000 | Listed For Sale | Agent Provided |
| 12/21/1998 | $370,000 | Sold | N/A |
| 03/28/1995 | $350,000 | Sold | N/A |
Similar Homes You May Like
Skip to last item
- Berkshire Hathaway HomeServices Starck Real Estate, New
- Baird & Warner, New
- Keller Williams Success Realty, Active
- Berkshire Hathaway HomeServices Starck Real Estate, New
- @properties Christie's International Real Estate, Active
- Baird & Warner Fox Valley - Geneva, New
- Berkshire Hathaway HomeServices Starck Real Estate, New
- Core Realty & Investments, Inc, Active
- Berkshire Hathaway HomeServices Starck Real Estate, Active
- Keller Williams Success Realty, Active
- Keller Williams Success Realty, New
- Legacy Properties, A Sarah Leonard Company, LLC, Active
- Berkshire Hathaway HomeServices Starck Real Estate, New
- See more homes for sale inVillage Of LakewoodTake a look
Skip to first item
New Listings near 7727 Dairy Ln
Skip to last item
- Keller Williams Inspire - Elgin, Active
- Keller Williams Inspire - Elgin, Active
- Keller Williams Inspire - Elgin, Active
- See more homes for sale inVillage Of LakewoodTake a look
Skip to first item
Property Taxes and Assessment
| Year | 2022 |
|---|---|
| Tax | $13,101 |
| Assessment | $458,181 |
Home facts updated by county records
Comparable Sales for 7727 Dairy Ln
Address | Distance | Property Type | Sold Price | Sold Date | Bed | Bath | Sqft |
|---|---|---|---|---|---|---|---|
0.05 | Single-Family Home | $470,000 | 01/29/24 | 4 | 3 | 2,825 | |
0.12 | Single-Family Home | $450,000 | 07/06/23 | 4 | 3 | 2,885 | |
0.25 | Single-Family Home | $744,000 | 03/07/24 | 4 | 4 | 3,509 | |
0.32 | Single-Family Home | $530,000 | 11/22/23 | 3 | 4 | 3,307 | |
0.28 | Single-Family Home | $535,000 | 09/27/23 | 5 | 4 | 5,286 | |
0.18 | Single-Family Home | $630,000 | 11/15/23 | 5 | 5 | 4,679 | |
0.38 | Single-Family Home | $550,000 | 05/04/23 | 5 | 4 | 5,860 | |
0.64 | Single-Family Home | $599,999 | 10/11/23 | 4 | 3 | 3,302 | |
0.69 | Single-Family Home | $550,000 | 11/06/23 | 5 | 3 | 3,182 |
What Locals Say about Village of Lakewood
- Kc5jqgyjkb
- Resident
- 1mo ago
"Amazing pride in ownership. Good, friendly neighbors. The neighborhood is quiet, but residents are quite active. "
- Todd Mcdonald
- Resident
- 2mo ago
"I have lived here for about 8 months now. Everyone is friendly. Not a lot of sidewalks but folks walk up and down the streets safely. "
- Julie_otlewis
- Resident
- 3y ago
"I can access the city via train. The expressway is a hike down Randall road, but other ways are opening soon."
- Lookin2Move2
- Visitor
- 5y ago
"Only 2 blocks away from beach! Neighborhood is basically composed of up of about 30 houses around one large circular road. No reason for through traffic makes for safer streets for kids and adults taking walks or on bikes."
LGBTQ Local Legal Protections
LGBTQ Local Legal Protections
Tyler Lewke, Keller Williams Success Realty

Based on information submitted to the MLS GRID as of 2024-02-07 09:06:36 PST. All data is obtained from various sources and may not have been verified by broker or MLS GRID. Supplied Open House Information is subject to change without notice. All information should be independently reviewed and verified for accuracy. Properties may or may not be listed by the office/agent presenting the information. Some IDX listings have been excluded from this website. Click here for more information
The listing broker’s offer of compensation is made only to participants of the MLS where the listing is filed.
The listing broker’s offer of compensation is made only to participants of the MLS where the listing is filed.
7727 Dairy Ln, Village Of Lakewood, IL 60014 is a 4 bedroom, 3 bathroom, 3,197 sqft single-family home built in 1991. This property is currently available for sale and was listed by MRED as distributed by MLS GRID on Mar 22, 2024. The MLS # for this home is MLS# 11995920.
