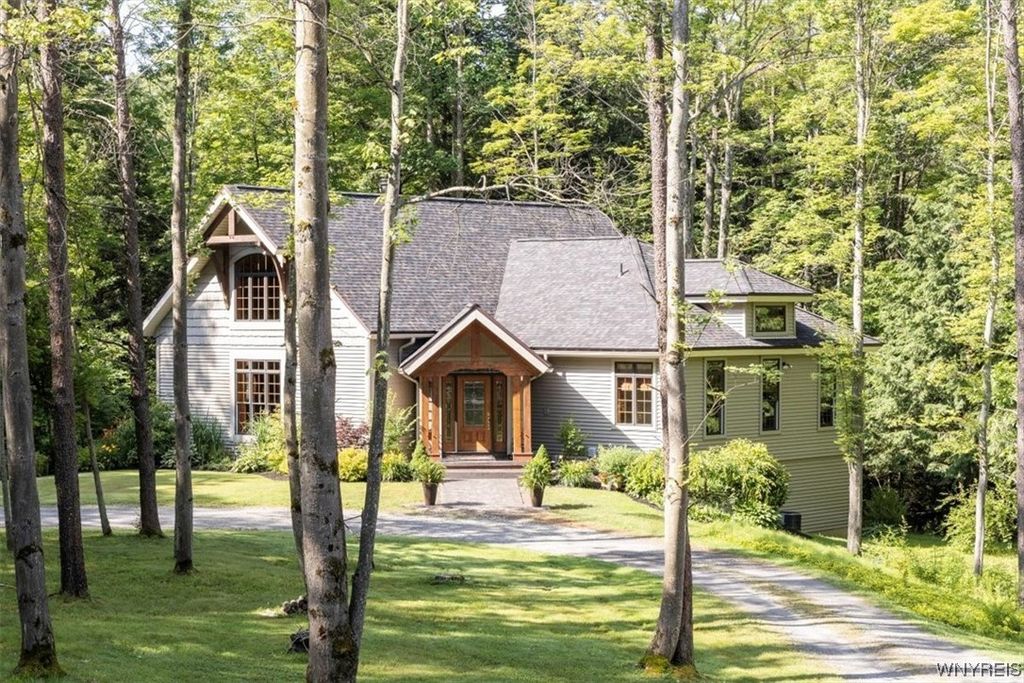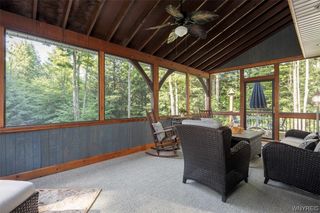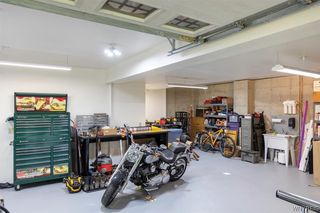


SOLDMAR 15, 2024
9279 Crump Rd
Glenwood, NY 14069
- 3 Beds
- 3 Baths
- 3,226 sqft (on 15.50 acres)
- 3 Beds
- 3 Baths
- 3,226 sqft (on 15.50 acres)
$790,000
Last Sold: Mar 15, 2024
1% below list $800K
$245/sqft
Est. Refi. Payment $5,477/mo*
$790,000
Last Sold: Mar 15, 2024
1% below list $800K
$245/sqft
Est. Refi. Payment $5,477/mo*
3 Beds
3 Baths
3,226 sqft
(on 15.50 acres)
Homes for Sale Near 9279 Crump Rd
Skip to last item
- Listing by: WNY Metro Roberts Realty
- See more homes for sale inGlenwoodTake a look
Skip to first item
Local Information
© Google
-- mins to
Commute Destination
Description
This property is no longer available to rent or to buy. This description is from March 17, 2024
In the sun-kissed hills of Colden! Winding drive leads you to this opportunity. Surround yourself in luxury and nature with this custom-built, timberframe home nestled among towering trees with privacy. Douglas fir beams, red birch cabinets, hickory flooring. Formal DR, kitchen w/granite island, JennAir cooktop, butler sink coffee station. Greatroom w/soaring beamed ceilings, massive doors and windows open to deck overlooking woods, creek., & trails. Stunning wrought iron light fixture elegantly featured as the focal point of the home. 1st flr. primary suite . Amazing "sleeping porch". I could not think of a better place to have coffee in the morning. The only sound are the birds! This porch opens to deck as well, making for ideal outdoor entertaining. Full walkout lower level is ideal for in-law or fam.room. Expansive beamed loft with breathtaking views make for great office or guest space.Central air, security system. All the wow factors here. Spotless heated gar. +47x28 outbuilding. Sq ft includes fully-fin.walkout hillside lower level. Close to Kissing Bridge and Sprague Brook Park where you can hike,bike and fish.Part of property is Colden, part Concord Over 15 wooded acres!
Home Highlights
Parking
Garage
Outdoor
Porch, Deck
A/C
Heating & Cooling
HOA
None
Price/Sqft
$245/sqft
Listed
180+ days ago
Home Details for 9279 Crump Rd
Interior Features |
|---|
Interior Details Basement: Full,Finished,Walk-Out AccessNumber of Rooms: 10Types of Rooms: Bedroom 1, Other, Family Room, Bedroom 2, Bedroom 3, Great Room, Dining Room, Kitchen |
Beds & Baths Number of Bedrooms: 3Main Level Bedrooms: 1Number of Bathrooms: 3Number of Bathrooms (full): 2Number of Bathrooms (half): 1Number of Bathrooms (main level): 2 |
Dimensions and Layout Living Area: 3226 Square Feet |
Appliances & Utilities Utilities: High Speed Internet AvailableAppliances: Convection Oven, Double Oven, Dryer, Dishwasher, Gas Cooktop, Microwave, Propane Water Heater, Refrigerator, Washer, Humidifier, Water PurifierDishwasherDryerLaundry: Main LevelMicrowaveRefrigeratorWasher |
Heating & Cooling Heating: Propane,Forced AirHas CoolingAir Conditioning: Central AirHas HeatingHeating Fuel: Propane |
Fireplace & Spa Number of Fireplaces: 1Has a Fireplace |
Gas & Electric Electric: Circuit Breakers |
Windows, Doors, Floors & Walls Window: DrapesDoor: Sliding DoorsFlooring: Carpet, Ceramic Tile, Hardwood, Other, See Remarks, Varies |
Levels, Entrance, & Accessibility Number of Stories: 1Floors: Carpet, Ceramic Tile, Hardwood, Other, See Remarks, Varies |
Security Security: Security System Owned |
Exterior Features |
|---|
Exterior Home Features Roof: ShinglePatio / Porch: Deck, Open, Porch, ScreenedFencing: Pet FenceOther Structures: Barn(s), Outbuilding, Second GarageExterior: Deck, Gravel Driveway, Private Yard, See RemarksFoundation: Poured |
Parking & Garage Number of Garage Spaces: 6Number of Covered Spaces: 6Has a GarageParking Spaces: 6Parking: Attached,Electricity,Heated Garage,Circular Driveway,Garage Door Opener |
Frontage Not on Waterfront |
Water & Sewer Sewer: Septic Tank |
Farm & Range Horse Amenities: Horses AllowedAllowed to Raise Horses |
Property Information |
|---|
Year Built Year Built: 2003 |
Property Type / Style Property Type: ResidentialProperty Subtype: Single Family Residence |
Building Construction Materials: Frame, Copper Plumbing |
Property Information Condition: ResaleParcel Number: 1434002600000002016110 |
Price & Status |
|---|
Price List Price: $799,900Price Per Sqft: $245/sqft |
Status Change & Dates Off Market Date: Tue Dec 19 2023Possession Timing: Close Of Escrow |
Active Status |
|---|
MLS Status: Closed |
Location |
|---|
Direction & Address City: Colden |
School Information Elementary School District: Springville-Griffith InstituteJr High / Middle School District: Springville-Griffith InstituteHigh School District: Springville-Griffith Institute |
Building |
|---|
Building Area Building Area: 3226 Square Feet |
HOA |
|---|
Association for this Listing: Buffalo |
Lot Information |
|---|
Lot Area: 15.5 Acres |
Listing Info |
|---|
Special Conditions: Standard |
Offer |
|---|
Listing Terms: Cash, Conventional, FHA, VA Loan |
Compensation |
|---|
Buyer Agency Commission: 3Buyer Agency Commission Type: %Sub Agency Commission: 3.0Transaction Broker Commission: 3.0 |
Notes The listing broker’s offer of compensation is made only to participants of the MLS where the listing is filed |
Miscellaneous |
|---|
BasementMls Number: B1482775Living Area Range Units: Square FeetSub Agency Relationship OfferedAttribution Contact: 716-698-4320 |
Last check for updates: about 1 hour ago
Listed by Daneen M Vincent, (716) 698-4320
Gurney Becker & Bourne
Bought with: Kristan C Andersen, (716) 480-0000, Gurney Becker & Bourne
Co-Buyer's Agent: Tracy Heneghan, (716) 228-1884, Gurney Becker & Bourne
Originating MLS: Buffalo
Source: NYSAMLSs, MLS#B1482775

Price History for 9279 Crump Rd
| Date | Price | Event | Source |
|---|---|---|---|
| 03/15/2024 | $790,000 | Sold | NYSAMLSs #B1482775 |
| 12/23/2023 | $799,900 | Pending | NYSAMLSs #B1482775 |
| 07/31/2023 | $799,900 | PriceChange | NYSAMLSs #B1482775 |
| 07/08/2023 | $874,900 | Listed For Sale | NYSAMLSs #B1482775 |
Property Taxes and Assessment
| Year | 2023 |
|---|---|
| Tax | |
| Assessment | $465,938 |
Home facts updated by county records
Comparable Sales for 9279 Crump Rd
Address | Distance | Property Type | Sold Price | Sold Date | Bed | Bath | Sqft |
|---|---|---|---|---|---|---|---|
0.30 | Single-Family Home | $375,000 | 09/13/23 | 3 | 3 | 1,836 | |
0.27 | Single-Family Home | $450,000 | 07/05/23 | 4 | 2 | 2,718 | |
0.31 | Single-Family Home | $330,000 | 12/07/23 | 3 | 3 | 1,762 | |
1.15 | Single-Family Home | $485,000 | 01/19/24 | 3 | 3 | 2,884 | |
0.49 | Single-Family Home | $350,000 | 05/10/23 | 4 | 2 | 1,988 | |
1.17 | Single-Family Home | $480,000 | 06/30/23 | 4 | 3 | 2,932 | |
0.54 | Single-Family Home | $227,000 | 07/19/23 | 3 | 2 | 1,692 | |
0.64 | Single-Family Home | $305,000 | 11/13/23 | 4 | 2 | 2,258 |
Assigned Schools
These are the assigned schools for 9279 Crump Rd.
- Colden Elementary School
- K-6
- Public
- 157 Students
4/10GreatSchools RatingParent Rating AverageHad 3 children attend and now my grandson. It's a great little school and great atmosphere. Love the music programs. Small school where close friends are made. My kids hated to leave this school.Other Review10mo ago - Griffith Institute High School
- 9-12
- Public
- 494 Students
7/10GreatSchools RatingParent Rating AverageI do not recommend this school especially for children in special Ed programs or children of any member of a racial minority group.Parent Review3mo ago - Griffith Institute Middle School
- 6-8
- Public
- 369 Students
8/10GreatSchools RatingParent Rating AveragePoor moral values picked up by my child, very disappointed!!!Parent Review14y ago - Check out schools near 9279 Crump Rd.
Check with the applicable school district prior to making a decision based on these schools. Learn more.
LGBTQ Local Legal Protections
LGBTQ Local Legal Protections

The data relating to real estate on this web site comes in part from the Internet Data Exchange (IDX) Program
of the CNYIS, UNYREIS and WNYREIS. Real estate listings held by firms other than Zillow, Inc. are marked with
the IDX logo and include the Listing Broker’s Firm Name. Listing Data last updated at 2024-02-07 10:10:09 PST.
Disclaimer: All information deemed reliable but not guaranteed and should be independently verified. All properties
are subject to prior sale, change or withdrawal. Neither the listing broker(s) nor Zillow, Inc. shall be responsible for any typographical errors, misinformation, misprints, and shall be held totally harmless.
© 2024 CNYIS, UNYREIS, WNYREIS. All rights reserved.
The listing broker’s offer of compensation is made only to participants of the MLS where the listing is filed.
The listing broker’s offer of compensation is made only to participants of the MLS where the listing is filed.
Homes for Rent Near 9279 Crump Rd
Skip to last item
Skip to first item
Off Market Homes Near 9279 Crump Rd
Skip to last item
Skip to first item
9279 Crump Rd, Glenwood, NY 14069 is a 3 bedroom, 3 bathroom, 3,226 sqft single-family home built in 2003. This property is not currently available for sale. 9279 Crump Rd was last sold on Mar 15, 2024 for $790,000 (1% lower than the asking price of $799,900). The current Trulia Estimate for 9279 Crump Rd is $796,300.
