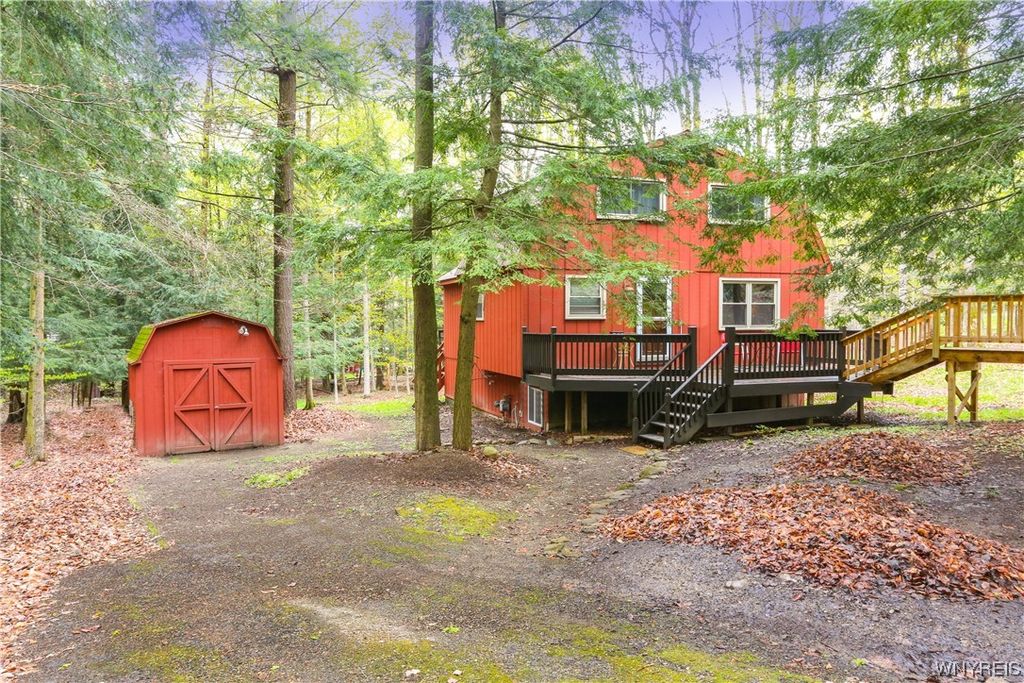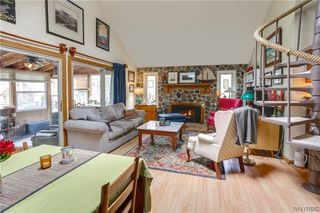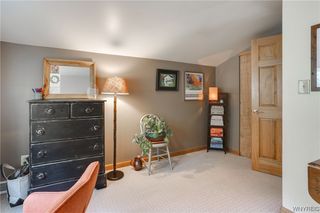


SOLDJUL 19, 2023
118 Deer Run
Glenwood, NY 14069
- 3 Beds
- 2 Baths
- 1,692 sqft (on 0.41 acres)
- 3 Beds
- 2 Baths
- 1,692 sqft (on 0.41 acres)
$227,000
Last Sold: Jul 19, 2023
14% over list $199K
$134/sqft
Est. Refi. Payment $1,226/mo*
$227,000
Last Sold: Jul 19, 2023
14% over list $199K
$134/sqft
Est. Refi. Payment $1,226/mo*
3 Beds
2 Baths
1,692 sqft
(on 0.41 acres)
Homes for Sale Near 118 Deer Run
Skip to last item
Skip to first item
Local Information
© Google
-- mins to
Commute Destination
Description
This property is no longer available to rent or to buy. This description is from July 19, 2023
Dreaming of life in a tranquil setting surrounded by woods? Check out this open floor plan contemporary with 3 levels of living area, located in beautiful Craneridge. Bright, white, fully applianced kitchen is open to the living/ dining area with soaring ceiling, stone gas fireplace & sliders to the 3 season room & rear deck for extended entertainment space. Primary bedroom & full bath complete the 1st floor. Two generous sized bedrooms on the upper level. Lower, walk-out level has 588 sq. ft. of finished space & 1/2 bath to suit your needs. Metal roof, replacement windows, good mechanics & all appliances included. Live where you play in Craneridge with a community pool, playground, basket ball, etc. Ski across the street, play steps away @ Sprague Brook park. Square footage is per an Appraisal. Showings begin Wednesday 5/10/23 @ 5:30 PM. Negotiations begin Wednesday 5/17/23 @ 2PM.
Home Highlights
Parking
No Info
Outdoor
Porch, Deck
A/C
Heating only
HOA
$42/Monthly
Price/Sqft
$134/sqft
Listed
180+ days ago
Home Details for 118 Deer Run
Interior Features |
|---|
Interior Details Basement: Partially Finished,Walk-Out Access,Sump PumpNumber of Rooms: 7Types of Rooms: Other, Bedroom 1, Bedroom 2, Bedroom 3, Family Room, Kitchen |
Beds & Baths Number of Bedrooms: 3Main Level Bedrooms: 1Number of Bathrooms: 2Number of Bathrooms (full): 1Number of Bathrooms (half): 1Number of Bathrooms (main level): 1 |
Dimensions and Layout Living Area: 1692 Square Feet |
Appliances & Utilities Utilities: Cable Available, High Speed Internet Available, Sewer Connected, Water ConnectedAppliances: Dryer, Dishwasher, Exhaust Fan, Free-Standing Range, Disposal, Gas Oven, Gas Range, Gas Water Heater, Oven, Refrigerator, Range Hood, WasherDishwasherDisposalDryerLaundry: In BasementRefrigeratorWasher |
Heating & Cooling Heating: Gas,Electric,Forced AirHas HeatingHeating Fuel: Gas |
Fireplace & Spa Number of Fireplaces: 1Has a Fireplace |
Gas & Electric Electric: Circuit Breakers |
Windows, Doors, Floors & Walls Window: Drapes, Skylight(s)Door: Sliding DoorsFlooring: Carpet, Ceramic Tile, Laminate, Varies |
Levels, Entrance, & Accessibility Stories: 2Number of Stories: 2Levels: TwoFloors: Carpet, Ceramic Tile, Laminate, Varies |
Exterior Features |
|---|
Exterior Home Features Roof: MetalPatio / Porch: Deck, Open, PorchOther Structures: Shed(s), StorageExterior: Blacktop Driveway, Deck, Private Yard, See RemarksFoundation: Poured |
Parking & Garage No GarageParking: No Garage |
Pool Pool: Association, Community |
Frontage Not on Waterfront |
Water & Sewer Sewer: Connected |
Property Information |
|---|
Year Built Year Built: 1973 |
Property Type / Style Property Type: ResidentialProperty Subtype: Single Family ResidenceArchitecture: Contemporary,Two Story |
Building Construction Materials: Wood Siding, Copper Plumbing, PEX Plumbing |
Property Information Condition: ResaleParcel Number: 1438892760300005051000 |
Price & Status |
|---|
Price List Price: $198,500Price Per Sqft: $134/sqft |
Status Change & Dates Off Market Date: Wed May 17 2023Possession Timing: Close Of Escrow |
Active Status |
|---|
MLS Status: Closed |
Location |
|---|
Direction & Address City: ConcordCommunity: Craneridge |
School Information Elementary School District: Springville-Griffith InstituteJr High / Middle School: Griffith Institute MiddleJr High / Middle School District: Springville-Griffith InstituteHigh School: Griffith Institute HighHigh School District: Springville-Griffith Institute |
Building |
|---|
Building Area Building Area: 1692 Square Feet |
HOA |
|---|
Association for this Listing: BuffaloHOA Fee: $500/Annually |
Lot Information |
|---|
Lot Area: 0.41 acres |
Listing Info |
|---|
Special Conditions: Standard |
Offer |
|---|
Listing Terms: Cash, Conventional, FHA, USDA Loan, VA Loan |
Energy |
|---|
Energy Efficiency Features: Appliances |
Compensation |
|---|
Buyer Agency Commission: 3Sub Agency Commission: 0Transaction Broker Commission: 0 |
Notes The listing broker’s offer of compensation is made only to participants of the MLS where the listing is filed |
Miscellaneous |
|---|
BasementMls Number: B1468886Living Area Range Units: Square FeetAttribution Contact: 716-545-1279 |
Additional Information |
|---|
HOA Amenities: Basketball Court,Clubhouse,Playground,Pool |
Last check for updates: 1 day ago
Listed by Ramona Cook, (716) 545-1279
Howard Hanna WNY Inc.
Bought with: Ramona Cook, (716) 545-1279, Howard Hanna WNY Inc.
Originating MLS: Buffalo
Source: NYSAMLSs, MLS#B1468886

Price History for 118 Deer Run
| Date | Price | Event | Source |
|---|---|---|---|
| 07/19/2023 | $227,000 | Sold | NYSAMLSs #B1468886 |
| 05/18/2023 | $198,500 | Pending | NYSAMLSs #B1468886 |
| 05/05/2023 | $198,500 | Listed For Sale | NYSAMLSs #B1468886 |
| 09/02/2016 | $127,000 | Sold | N/A |
| 06/12/2016 | $128,900 | PriceChange | Agent Provided |
| 03/21/2016 | $129,000 | Listed For Sale | Agent Provided |
| 12/10/2015 | $115,000 | ListingRemoved | Agent Provided |
| 12/10/2015 | $115,000 | PriceChange | Agent Provided |
| 09/26/2015 | $118,000 | Listed For Sale | Agent Provided |
| 07/23/2011 | $147,700 | ListingRemoved | Agent Provided |
| 07/24/2010 | $147,700 | Listed For Sale | Agent Provided |
| 04/14/2008 | $130,000 | Sold | N/A |
| 05/18/2006 | $117,000 | Sold | N/A |
| 09/01/1989 | $85,100 | Sold | N/A |
Property Taxes and Assessment
| Year | 2016 |
|---|---|
| Tax | $2,313 |
| Assessment | $176,591 |
Home facts updated by county records
Assigned Schools
These are the assigned schools for 118 Deer Run.
- Colden Elementary School
- K-6
- Public
- 157 Students
4/10GreatSchools RatingParent Rating AverageHad 3 children attend and now my grandson. It's a great little school and great atmosphere. Love the music programs. Small school where close friends are made. My kids hated to leave this school.Other Review10mo ago - Griffith Institute High School
- 9-12
- Public
- 494 Students
7/10GreatSchools RatingParent Rating AverageI do not recommend this school especially for children in special Ed programs or children of any member of a racial minority group.Parent Review3mo ago - Griffith Institute Middle School
- 6-8
- Public
- 369 Students
8/10GreatSchools RatingParent Rating AveragePoor moral values picked up by my child, very disappointed!!!Parent Review14y ago - Check out schools near 118 Deer Run.
Check with the applicable school district prior to making a decision based on these schools. Learn more.
LGBTQ Local Legal Protections
LGBTQ Local Legal Protections

The data relating to real estate on this web site comes in part from the Internet Data Exchange (IDX) Program
of the CNYIS, UNYREIS and WNYREIS. Real estate listings held by firms other than Zillow, Inc. are marked with
the IDX logo and include the Listing Broker’s Firm Name. Listing Data last updated at 2024-02-07 10:10:09 PST.
Disclaimer: All information deemed reliable but not guaranteed and should be independently verified. All properties
are subject to prior sale, change or withdrawal. Neither the listing broker(s) nor Zillow, Inc. shall be responsible for any typographical errors, misinformation, misprints, and shall be held totally harmless.
© 2024 CNYIS, UNYREIS, WNYREIS. All rights reserved.
The listing broker’s offer of compensation is made only to participants of the MLS where the listing is filed.
The listing broker’s offer of compensation is made only to participants of the MLS where the listing is filed.
Homes for Rent Near 118 Deer Run
Skip to last item
Skip to first item
Off Market Homes Near 118 Deer Run
Skip to last item
Skip to first item
118 Deer Run, Glenwood, NY 14069 is a 3 bedroom, 2 bathroom, 1,692 sqft single-family home built in 1973. This property is not currently available for sale. 118 Deer Run was last sold on Jul 19, 2023 for $227,000 (14% higher than the asking price of $198,500).
