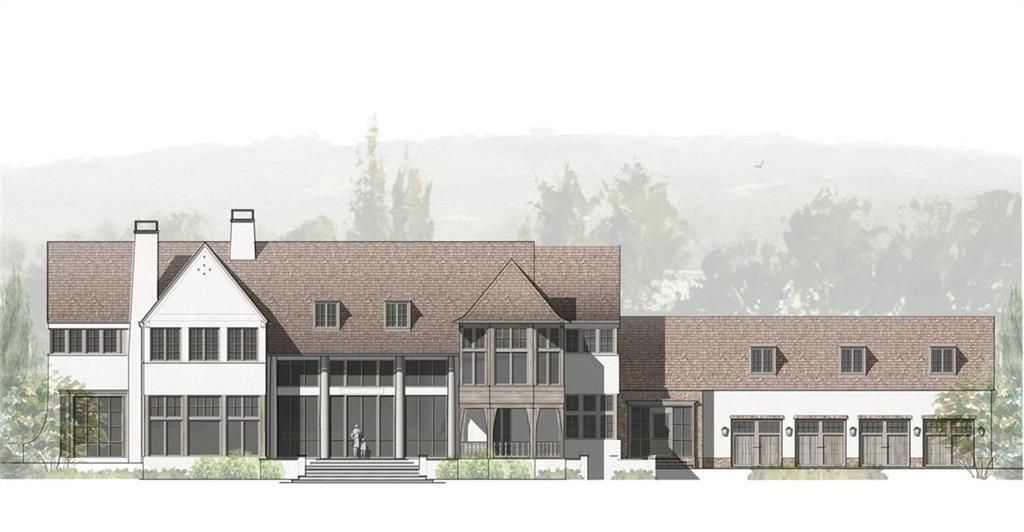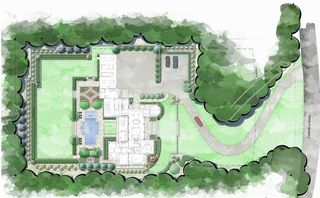


FOR SALENEW CONSTRUCTION1.95 ACRES
655 Fairfield Rd NW
Atlanta, GA 30327
Mt. Paran - Northside- 7 Beds
- 8 Baths
- 12,792 sqft (on 1.95 acres)
- 7 Beds
- 8 Baths
- 12,792 sqft (on 1.95 acres)
7 Beds
8 Baths
12,792 sqft
(on 1.95 acres)
Local Information
© Google
-- mins to
Commute Destination
Description
Enter the realm of unparalleled luxury at Elysian, a breathtaking masterpiece of architectural brilliance conceived by the renowned Peter Block and meticulously crafted by Derazi Homes. Nestled within a sprawling and private estate lot, this sanctuary of opulence seamlessly blends contemporary flair with timeless allure, creating an unmatched symphony of sophistication and grandeur. Step into the luminous interiors, bathed in the gentle glow of natural light, where bespoke finishes and handpicked textures sourced from the world's finest artisans adorn every corner. This expansive estate effortlessly balances grandiosity with intimacy, boasting seven sumptuously appointed bedrooms, each accompanied by its own lavish en-suite bath featuring premium fixtures. At the heart of the home lies the gourmet chef's kitchen, a culinary haven equipped with top-of-the-line appliances and custom cabinetry, inspiring culinary adventures and culinary mastery. Outside, lush landscaped gardens envelop the property, offering a tranquil oasis that redefines exclusivity and sophistication. Elysian is more than just a residence; it's an unparalleled haven for those who aspire to the pinnacle of luxury living. Every detail whispers tales of elegance and refinement, inviting you to indulge in a lifestyle of unparalleled splendor and serenity.
Home Highlights
Parking
Garage
Outdoor
Porch, Patio
A/C
Heating & Cooling
HOA
None
Price/Sqft
$782
Listed
31 days ago
Last check for updates: 1 day ago
Listing Provided by: Nicholas Brown
Compass
Source: FMLS GA, MLS#7357063

Home Details for 655 Fairfield Rd NW
Active Status |
|---|
MLS Status: Active |
Interior Features |
|---|
Interior Details Basement: Daylight,Finished Bath,Full,FinishedNumber of Rooms: 6Types of Rooms: Master Bedroom, Bedroom, Master Bathroom, Dining Room, Kitchen, Basement |
Beds & Baths Number of Bedrooms: 7Main Level Bedrooms: 1Number of Bathrooms: 8Number of Bathrooms (full): 5Number of Bathrooms (half): 3Number of Bathrooms (main level): 1 |
Dimensions and Layout Living Area: 12792 Square Feet |
Appliances & Utilities Utilities: Cable Available, Electricity Available, Natural Gas Available, Water Available, Sewer AvailableAppliances: Dishwasher, Gas Range, Range Hood, RefrigeratorDishwasherLaundry: Laundry RoomRefrigerator |
Heating & Cooling Heating: Forced Air,Natural GasHas CoolingAir Conditioning: Central Air,ElectricHas HeatingHeating Fuel: Forced Air |
Fireplace & Spa Number of Fireplaces: 2Fireplace: Gas StarterSpa: PrivateHas a FireplaceHas a Spa |
Gas & Electric Electric: NoneHas Electric on Property |
Windows, Doors, Floors & Walls Window: NoneFlooring: HardwoodCommon Walls: No Common Walls |
Levels, Entrance, & Accessibility Stories: 2Levels: TwoAccessibility: NoneFloors: Hardwood |
View Has a ViewView: Other |
Security Security: None |
Exterior Features |
|---|
Exterior Home Features Roof: CompositionPatio / Porch: Rear Porch, Screened, PatioFencing: Back YardOther Structures: NoneExterior: Garden, Private YardFoundation: BlockGardenNo Private Pool |
Parking & Garage Number of Garage Spaces: 4Number of Covered Spaces: 4No CarportHas a GarageNo Attached GarageParking Spaces: 4Parking: Garage |
Pool Pool: Gunite, Heated, In GroundPool |
Frontage Waterfront: NoneRoad Frontage: City StreetRoad Surface Type: PavedNot on Waterfront |
Water & Sewer Sewer: Public SewerWater Body: None |
Farm & Range Horse Amenities: None |
Finished Area Finished Area (above surface): 9081 Square FeetFinished Area (below surface): 3711 Square Feet |
Days on Market |
|---|
Days on Market: 31 |
Property Information |
|---|
Year Built Year Built: 2024 |
Property Type / Style Property Type: ResidentialProperty Subtype: Single Family Residence, ResidentialArchitecture: Traditional |
Building Construction Materials: StuccoIs a New ConstructionNot Attached PropertyIncludes Home Warranty |
Property Information Condition: New ConstructionParcel Number: 17 016000020065 |
Price & Status |
|---|
Price List Price: $10,000,000Price Per Sqft: $782 |
Status Change & Dates Possession Timing: Close Of Escrow |
Media |
|---|
Location |
|---|
Direction & Address City: AtlantaCommunity: Buckhead |
School Information Elementary School: Jackson - AtlantaJr High / Middle School: Willis A. SuttonHigh School: North Atlanta |
Agent Information |
|---|
Listing Agent Listing ID: 7357063 |
Building |
|---|
Building Area Building Area: 12792 Square Feet |
Community |
|---|
Community Features: Street Lights, Near Schools, Near Shopping, Park |
HOA |
|---|
No HOA |
Lot Information |
|---|
Lot Area: 1.953 Acres |
Listing Info |
|---|
Special Conditions: Standard |
Energy |
|---|
Energy Efficiency Features: Appliances |
Compensation |
|---|
Buyer Agency Commission: 3Buyer Agency Commission Type: % |
Notes The listing broker’s offer of compensation is made only to participants of the MLS where the listing is filed |
Miscellaneous |
|---|
BasementMls Number: 7357063 |
Additional Information |
|---|
Street LightsNear SchoolsNear ShoppingPark |
Price History for 655 Fairfield Rd NW
| Date | Price | Event | Source |
|---|---|---|---|
| 03/28/2024 | $10,000,000 | Listed For Sale | FMLS GA #7357063 |
| 12/21/2020 | $1,875,000 | Sold | N/A |
| 07/02/2018 | $1,995,000 | ListingRemoved | Agent Provided |
| 11/03/2016 | $1,995,000 | PriceChange | Agent Provided |
| 01/03/2014 | $2,500,000 | Listed For Sale | Agent Provided |
| 10/05/2001 | $855,000 | Sold | N/A |
| 11/04/1999 | $900,000 | Sold | N/A |
Similar Homes You May Like
Skip to last item
- Beacham and Company
- Atlanta Fine Homes Sotheby's International
- See more homes for sale inAtlantaTake a look
Skip to first item
New Listings near 655 Fairfield Rd NW
Skip to last item
- Berkshire Hathaway HomeServices Georgia Properties
- Beacham and Company
- Berkshire Hathaway HomeServices Georgia Properties
- Hirsh Real Estate Buckhead.com
- Chapman Hall Realty
- Atlanta Fine Homes Sotheby's International
- Atlanta Fine Homes Sotheby's International
- Atlanta Fine Homes Sotheby's International
- Atlanta Fine Homes Sotheby's International
- See more homes for sale inAtlantaTake a look
Skip to first item
Property Taxes and Assessment
| Year | 2022 |
|---|---|
| Tax | $8,240 |
| Assessment | $509,000 |
Home facts updated by county records
Comparable Sales for 655 Fairfield Rd NW
Address | Distance | Property Type | Sold Price | Sold Date | Bed | Bath | Sqft |
|---|---|---|---|---|---|---|---|
0.35 | Single-Family Home | $2,390,000 | 03/27/24 | 6 | 6 | 9,500 | |
0.15 | Single-Family Home | $3,500,000 | 06/20/23 | 5 | 7 | 7,927 | |
0.28 | Single-Family Home | $3,150,000 | 06/30/23 | 4 | 7 | 6,091 | |
0.40 | Single-Family Home | $2,100,000 | 04/18/24 | 7 | 6 | 8,389 | |
0.38 | Single-Family Home | $2,550,000 | 07/14/23 | 5 | 6 | 7,415 | |
0.46 | Single-Family Home | $2,025,000 | 11/08/23 | 5 | 6 | 7,186 | |
0.66 | Single-Family Home | $2,350,000 | 02/12/24 | 7 | 8 | 10,000 | |
0.59 | Single-Family Home | $5,100,000 | 07/07/23 | 7 | 9 | 11,224 | |
0.58 | Single-Family Home | $1,801,000 | 04/12/24 | 7 | 5 | 7,400 |
Neighborhood Overview
Neighborhood stats provided by third party data sources.
What Locals Say about Mt. Paran - Northside
- ching c.
- Resident
- 5y ago
"It's a great neighborhood!"
- ching c.
- Resident
- 5y ago
"20-35 minute commute. "
- ching c.
- Resident
- 5y ago
"Good education. "
- Suzie V.
- Resident
- 5y ago
"The quiet countryside with plenty of trees, generally very quiet except for vehicles going down the road."
- Suzie V.
- Resident
- 5y ago
"There are plenty of walking areas, and a few trails that dog owners would find very nice."
- Suzie V.
- Resident
- 5y ago
"It is easy to get in and out of the neighborhood, even during school session as people use alternate routes so the roads are not as congested."
- Suzie V.
- Resident
- 5y ago
"That it is a good area to raise families, take walks with the kids or pets as it is a pleasantly low key area."
- stephanie b.
- Resident
- 5y ago
"Even though it's in the middle of the city, there are large trees and it feels a bit suburban. We are close to nearly everything - the homes are kept up well, and people band together to make this place wonderful."
- stephanie b.
- Resident
- 5y ago
"Great dog parks and trails - but you MUST pick up after your dog - there are facilities that make this easy. We want to keep our lawns, fields and trails free from dog messes."
- stephanie b.
- Resident
- 5y ago
"Of course it varies day to day - this is Atlanta. Most of the time, the flow of traffic is normal- 10 minutes to shopping, 20-25 minutes to work. I try to travel during off peak times when possible - definitely go out early when playing on the weekends!!"
- stephanie b.
- Resident
- 5y ago
"The schools are great - a lot of private schools because its a wealthier area. But the public schools are great because the residents demand only the best for their children."
- Kate K.
- Resident
- 5y ago
"Unique people and houses. Not a bad commute into the city after busy hours."
- Maria S.
- Resident
- 5y ago
"It is a beautiful area near the river. There are major venues and it's family friendly."
- Maria S.
- Resident
- 5y ago
"It is dog and pet friendly as well."
- Kate K.
- Resident
- 5y ago
"Leash laws are enforced. Need to be proactive if you want to live here. People are usually college educated."
- Maria S.
- Resident
- 5y ago
"Typically, I take my vehicle to and from my neighborhood."
- Kate K.
- Resident
- 5y ago
"Busy at times and at off times, not so much."
- Maria S.
- Resident
- 5y ago
"Classy, family friendly, safe environment for all. Great place to live, work, and shop."
- Jim
- 11y ago
"This is a marvelous area in Atlanta- Great lots and perfect access to I-75 and anywhere in Buckhead/Vinings- feels like you are still in the country"
LGBTQ Local Legal Protections
LGBTQ Local Legal Protections
Nicholas Brown, Compass

Listings identified with the FMLS IDX logo come from FMLS and are held by brokerage firms other than the owner of this website. The listing brokerage is identified in any listing details. Information is deemed reliable but is not guaranteed. If you believe any FMLS listing contains material that infringes your copyrighted work please click here to review our DMCA policy and learn how to submit a takedown request. © 2024 First Multiple Listing Service, Inc. Click here for more information
The listing broker’s offer of compensation is made only to participants of the MLS where the listing is filed.
The listing broker’s offer of compensation is made only to participants of the MLS where the listing is filed.
655 Fairfield Rd NW, Atlanta, GA 30327 is a 7 bedroom, 8 bathroom, 12,792 sqft single-family home built in 2024. 655 Fairfield Rd NW is located in Mt. Paran - Northside, Atlanta. This property is currently available for sale and was listed by FMLS GA on Mar 28, 2024. The MLS # for this home is MLS# 7357063.
