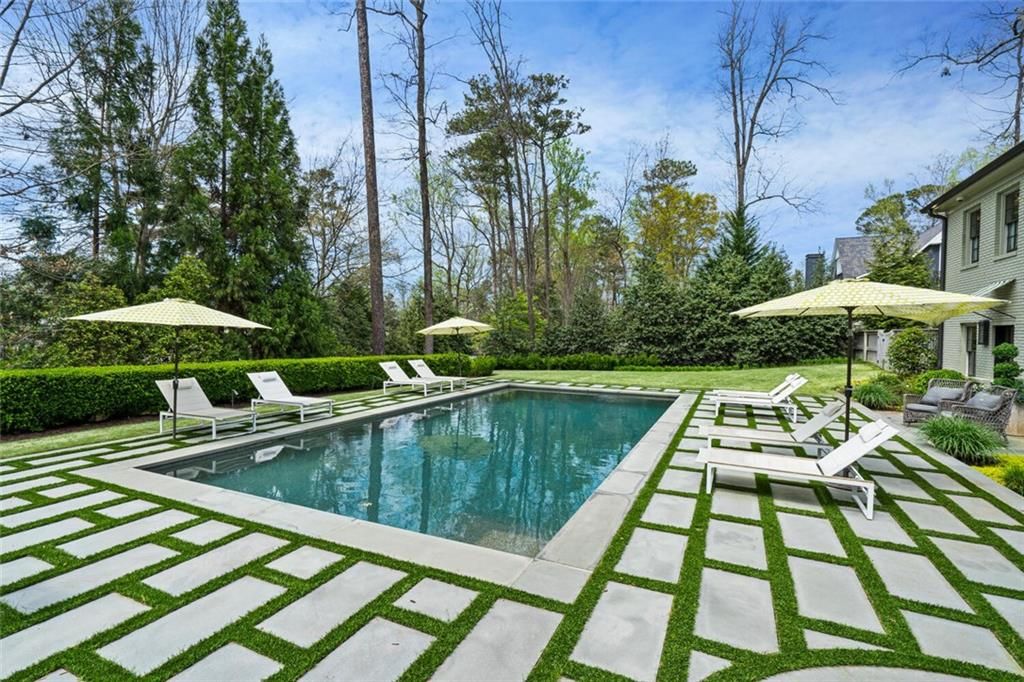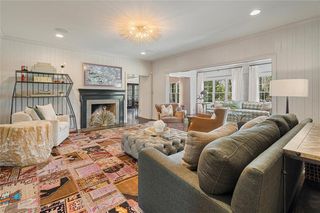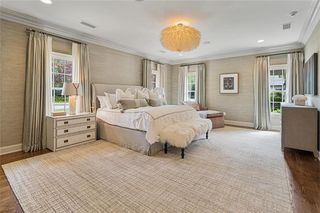


FOR SALE1.04 ACRES
3612 Castlegate Dr NW
Atlanta, GA 30327
Kingswood- 6 Beds
- 10 Baths
- 9,783 sqft (on 1.04 acres)
- 6 Beds
- 10 Baths
- 9,783 sqft (on 1.04 acres)
6 Beds
10 Baths
9,783 sqft
(on 1.04 acres)
Local Information
© Google
-- mins to
Commute Destination
Description
Nestled on the best street in Kingswood, off of West Paces Ferry, in the heart of Buckhead, is a special residence that has had an extensive expansion and complete upgrade to the residence, systems, property and pool. Under the direction of custom home builder Shaba Derazi, a massive 2 story addition was added onto the residence. The entire property was redesigned including the front hardscape creating a private and secure gas lantern lit double gated drive into this stunning haven. The result is almost 10,000 square feet of living space on two levels that seamlessly blend sophistication, elegance and functionality. This 6 Bedroom, 8 Bathroom, 2 Half Bath residence, offers unparalleled luxury and privacy amidst lush, meticulously manicured surroundings on a little over an acre. New home systems include integrated technology enhancing the living experience that includes new wiring as part of the whole house renovation. Control4 Technology seamlessly orchestrates automated lighting, climate control, security systems, and entertainment, including Samsung Art TVs and a Sony 4K Projector. Alfresco living reaches new heights on the new outdoor patio featuring motorized screens, and design details including artisanal stonework, Japanese 'Shou Sugi Ban' wood finished angled ceilings, and an outdoor fireplace with a hidden TV. Other new features include a whole house Kohler generator, three HVAC systems, three hot water sources and an outdoor Mosquito Nix system for the property. Enjoy the convenience of gas systems piped directly to the grill, firepit, and pool heater, alongside spray foam insulation throughout the attic. Entertain with ease in the multiple private entertaining spaces, accessible through inviting doorways that lead to the outdoors. The new lower level beckons with modern iron doors, unveiling an outdoor gas firepit adjacent to the custom pebble saltwater pool, perfect for gatherings of family and friends. Enjoy the media room with 4k projector, bar or a workout in the gym. Retreat to the private primary bedroom suite on the main level with sumptuous white marble bath, steam shower, heated stone floors, separate water closets and dressing rooms. Park multiple vehicles securely in the 3-car garage, large motor court, additional guest parking and circular pea gravel drive leading to the grand home entry. Every detail of this magnificent home exudes sophistication, with bespoke craftsmanship and impeccable custom design. Interiors by RAD Interiors: Ryan Hagood. At 'Castlegate,' immerse yourself in a world of luxury where every moment is a celebration of refined living. Experience the charm and beauty of this meticulously maintained home, where tranquility and understated elegance converge in perfect harmony.
Home Highlights
Parking
3 Car Garage
Outdoor
Porch, Pool
A/C
Heating & Cooling
HOA
None
Price/Sqft
$537
Listed
16 days ago
Last check for updates: about 9 hours ago
Listing Provided by: Debra Johnston
Coldwell Banker Realty
Source: FMLS GA, MLS#7356787

Also Listed on GAMLS.
Home Details for 3612 Castlegate Dr NW
Active Status |
|---|
MLS Status: Active |
Interior Features |
|---|
Interior Details Basement: Daylight,Exterior Entry,Finished,Full,Interior EntryNumber of Rooms: 6Types of Rooms: Master Bedroom, Bedroom, Master Bathroom, Dining Room, Kitchen, BasementWet Bar |
Beds & Baths Number of Bedrooms: 6Main Level Bedrooms: 4Number of Bathrooms: 10Number of Bathrooms (full): 8Number of Bathrooms (half): 2Number of Bathrooms (main level): 5 |
Dimensions and Layout Living Area: 9783 Square Feet |
Appliances & Utilities Utilities: Cable Available, Electricity Available, Natural Gas Available, Sewer Available, Underground UtilitiesAppliances: Dishwasher, Disposal, Double Oven, Dryer, Gas Cooktop, Microwave, Refrigerator, WasherDishwasherDisposalDryerLaundry: In Hall,Laundry Room,Main Level,Mud RoomMicrowaveRefrigeratorWasher |
Heating & Cooling Heating: Central,ZonedHas CoolingAir Conditioning: Central Air,ZonedHas HeatingHeating Fuel: Central |
Fireplace & Spa Number of Fireplaces: 6Fireplace: Basement, Family Room, Gas Starter, Living Room, Other Room, OutsideSpa: PrivateHas a FireplaceHas a Spa |
Gas & Electric Electric: 110 Volts, GeneratorHas Electric on Property |
Windows, Doors, Floors & Walls Window: Window Treatments, Wood FramesFlooring: Hardwood, StoneCommon Walls: No Common Walls |
Levels, Entrance, & Accessibility Stories: 2Levels: TwoAccessibility: NoneFloors: Hardwood, Stone |
View Has a ViewView: Other |
Security Security: Carbon Monoxide Detector(s), Closed Circuit Camera(s), Fire Alarm, Secured Garage/Parking, Security Gate, Smoke Detector(s) |
Exterior Features |
|---|
Exterior Home Features Roof: CompositionPatio / Porch: Breezeway, Covered, Rear PorchFencing: Back Yard, Fenced, Front Yard, Wrought IronOther Structures: Outdoor KitchenExterior: Garden, Gas Grill, Lighting, Private Yard, No DockFoundation: BlockGardenHas a Private Pool |
Parking & Garage Number of Garage Spaces: 3Number of Covered Spaces: 3No CarportHas a GarageHas an Attached GarageHas Open ParkingParking Spaces: 5Parking: Attached,Driveway,Garage,Garage Door Opener,Garage Faces Side,Kitchen Level,Level Driveway |
Pool Pool: Fenced, Gunite, Heated, In Ground, Private, Salt WaterPool |
Frontage Waterfront: NoneRoad Frontage: City StreetRoad Surface Type: ConcreteNot on Waterfront |
Water & Sewer Sewer: Public SewerWater Body: None |
Farm & Range Horse Amenities: None |
Finished Area Finished Area (above surface): 4891 Square FeetFinished Area (below surface): 4891 Square Feet |
Days on Market |
|---|
Days on Market: 16 |
Property Information |
|---|
Year Built Year Built: 1980 |
Property Type / Style Property Type: ResidentialProperty Subtype: Single Family Residence, ResidentialArchitecture: Ranch,Traditional |
Building Construction Materials: Brick 4 SidesNot a New ConstructionNot Attached PropertyDoes Not Include Home Warranty |
Property Information Condition: Updated/RemodeledParcel Number: 17 015900020076 |
Price & Status |
|---|
Price List Price: $5,250,000Price Per Sqft: $537 |
Status Change & Dates Possession Timing: Negotiable |
Location |
|---|
Direction & Address City: AtlantaCommunity: Kingswood |
School Information Elementary School: Jackson - AtlantaJr High / Middle School: Willis A. SuttonHigh School: North Atlanta |
Agent Information |
|---|
Listing Agent Listing ID: 7356787 |
Building |
|---|
Building Area Building Area: 9783 Square Feet |
Community |
|---|
Community Features: Near Schools, Near Shopping, Street Lights |
HOA |
|---|
No HOA |
Lot Information |
|---|
Lot Area: 1.0401 Acres |
Listing Info |
|---|
Special Conditions: Standard |
Energy |
|---|
Energy Efficiency Features: None |
Compensation |
|---|
Buyer Agency Commission: 3Buyer Agency Commission Type: % |
Notes The listing broker’s offer of compensation is made only to participants of the MLS where the listing is filed |
Miscellaneous |
|---|
BasementMls Number: 7356787Attic: Permanent StairsAttribution Contact: 404-262-1234 |
Additional Information |
|---|
Near SchoolsNear ShoppingStreet Lights |
Price History for 3612 Castlegate Dr NW
| Date | Price | Event | Source |
|---|---|---|---|
| 04/13/2024 | $5,250,000 | Listed For Sale | FMLS GA #7356787 |
| 09/15/2023 | $4,500,000 | Sold | FMLS GA #7262402 |
| 08/31/2023 | $4,900,000 | Pending | FMLS GA #7262402 |
| 08/24/2023 | $4,900,000 | Listed For Sale | FMLS GA #7262402 |
| 04/26/2018 | $2,300,000 | Sold | FMLS GA #5939213 |
| 04/13/2018 | $2,395,000 | Pending | Agent Provided |
| 04/04/2018 | $2,395,000 | PendingToActive | Agent Provided |
| 04/02/2018 | $2,395,000 | Pending | Agent Provided |
| 12/04/2017 | $2,395,000 | Listed For Sale | Agent Provided |
| 08/25/2017 | $2,695,000 | ListingRemoved | Agent Provided |
| 07/07/2017 | $2,695,000 | Listed For Sale | Agent Provided |
| 09/08/2009 | $825,000 | Sold | N/A |
Similar Homes You May Like
Skip to last item
- Berkshire Hathaway HomeServices Georgia Properties
- Atlanta Fine Homes Sotheby's International
- Atlanta Fine Homes Sotheby's International
- Atlanta Fine Homes Sotheby's International
- Hirsh Real Estate Buckhead.com
- See more homes for sale inAtlantaTake a look
Skip to first item
New Listings near 3612 Castlegate Dr NW
Skip to last item
- Keller Williams Rlty First Atl
- Atlanta Fine Homes Sotheby's International
- Atlanta Fine Homes Sotheby's International
- Ansley RE|Christie's Int'l RE
- Atlanta Fine Homes Sotheby's International
- Ansley Real Estate | Christie's International Real Estate
- Atlanta Fine Homes Sotheby's International
- Ansley Real Estate | Christie's International Real Estate
- See more homes for sale inAtlantaTake a look
Skip to first item
Property Taxes and Assessment
| Year | 2022 |
|---|---|
| Tax | $40,878 |
| Assessment | $2,525,200 |
Home facts updated by county records
Comparable Sales for 3612 Castlegate Dr NW
Address | Distance | Property Type | Sold Price | Sold Date | Bed | Bath | Sqft |
|---|---|---|---|---|---|---|---|
0.14 | Single-Family Home | $3,793,500 | 01/31/24 | 5 | 7 | 6,670 | |
0.43 | Single-Family Home | $4,750,000 | 06/30/23 | 5 | 10 | 10,200 | |
0.49 | Single-Family Home | $5,495,000 | 08/17/23 | 7 | 9 | 10,300 | |
0.08 | Single-Family Home | $2,400,000 | 06/23/23 | 4 | 5 | 6,822 | |
0.22 | Single-Family Home | $2,600,000 | 08/09/23 | 6 | 6 | 5,200 | |
0.33 | Single-Family Home | $2,500,000 | 02/20/24 | 5 | 7 | 7,900 | |
0.40 | Single-Family Home | $2,350,000 | 02/12/24 | 7 | 8 | 10,000 | |
0.47 | Single-Family Home | $3,645,000 | 04/15/24 | 5 | 8 | 8,770 | |
0.75 | Single-Family Home | $3,800,000 | 07/19/23 | 5 | 9 | 9,993 |
Neighborhood Overview
Neighborhood stats provided by third party data sources.
What Locals Say about Kingswood
- Anna S. M.
- Resident
- 4y ago
"Best in town secret!! So many great families. Huge lots, safe and secure. Private security patrols. "
- A.M.
- Resident
- 5y ago
"Best neighbors and neighborhood in Atlanta!! Hidden gem off of West Paces Ferry... huge lots and cul de sac streets."
- Gerrard E.
- Resident
- 5y ago
"There are lots of happy people. I am very happy to be here."
- Gerrard E.
- Resident
- 5y ago
"They would like the happiness and not like the crowdedness."
- Gerrard E.
- Resident
- 5y ago
"It's simple and easy in and out. I am very happy to be here."
- Jennifer F.
- 13y ago
"Great neighborhood for families with children. Active community, wonderful schools, quiet street, great access to highway"
LGBTQ Local Legal Protections
LGBTQ Local Legal Protections
Debra Johnston, Coldwell Banker Realty

Listings identified with the FMLS IDX logo come from FMLS and are held by brokerage firms other than the owner of this website. The listing brokerage is identified in any listing details. Information is deemed reliable but is not guaranteed. If you believe any FMLS listing contains material that infringes your copyrighted work please click here to review our DMCA policy and learn how to submit a takedown request. © 2024 First Multiple Listing Service, Inc. Click here for more information
The listing broker’s offer of compensation is made only to participants of the MLS where the listing is filed.
The listing broker’s offer of compensation is made only to participants of the MLS where the listing is filed.
3612 Castlegate Dr NW, Atlanta, GA 30327 is a 6 bedroom, 10 bathroom, 9,783 sqft single-family home built in 1980. 3612 Castlegate Dr NW is located in Kingswood, Atlanta. This property is currently available for sale and was listed by FMLS GA on Apr 12, 2024. The MLS # for this home is MLS# 7356787.
