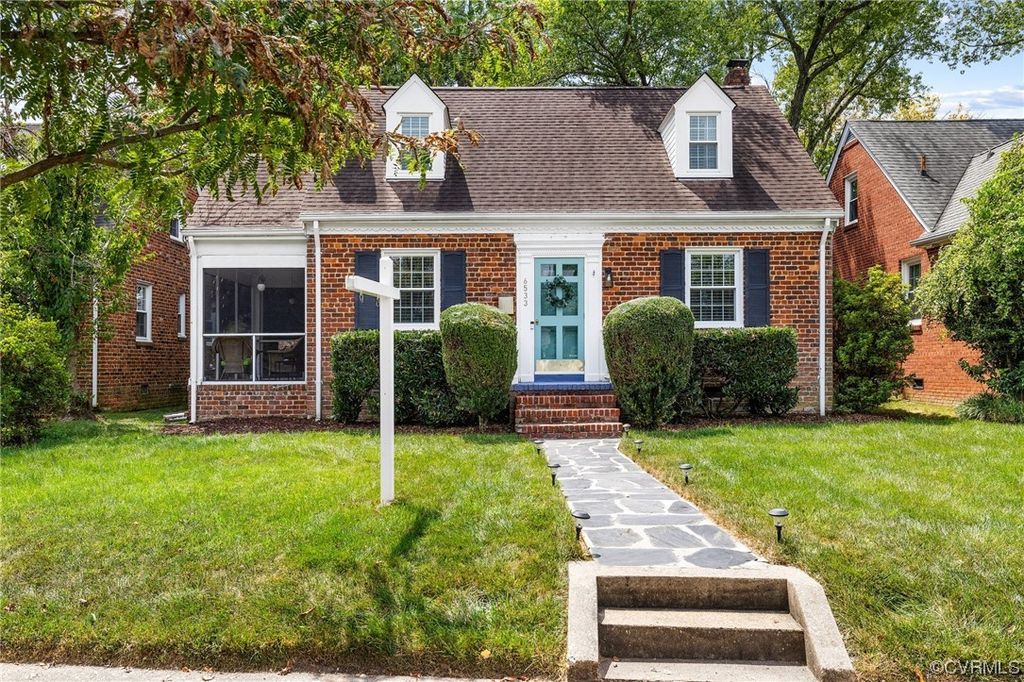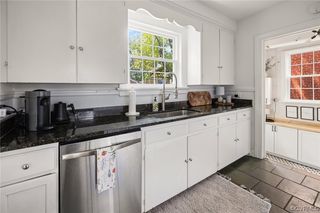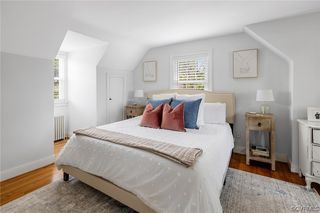


SOLDSEP 12, 2023
6533 Patterson Ave
Richmond, VA 23226
Three Chopt- 3 Beds
- 2 Baths
- 1,377 sqft
- 3 Beds
- 2 Baths
- 1,377 sqft
$520,000
Last Sold: Sep 12, 2023
22% over list $425K
$378/sqft
Est. Refi. Payment $3,133/mo*
$520,000
Last Sold: Sep 12, 2023
22% over list $425K
$378/sqft
Est. Refi. Payment $3,133/mo*
3 Beds
2 Baths
1,377 sqft
Homes for Sale Near 6533 Patterson Ave
Skip to last item
Skip to first item
Local Information
© Google
-- mins to
Commute Destination
Description
This property is no longer available to rent or to buy. This description is from September 13, 2023
Classic 1950’s Cape that has retained all of its original charm but is updated wonderfully to today’s standards. As you enter the home you will be impressed by the beautiful hardwood floors in the cozy living room with a wood burning fireplace. The living room flows into a dedicated dining room which opens onto the beautiful kitchen with granite countertops, stainless appliances, tile floors and walk-in pantry. Off of the kitchen is a laundry room that was updated in 2022 with new tile, shelving, a tankless hot water heater, and new washer/dryer. Finishing off the first floor is a bedroom with a half bath that would make the perfect home office. Upstairs, you will find another bedroom that was recently renovated to expand the closet. The upstairs bathroom was also recently expanded/renovated to include a double vanity and new tiled shower. The primary bedroom is spacious and features hardwood floors and eave storage. Outdoor features include a side screened porch, large back patio, new fenced backyard and a brick garage with off-street parking. The location can’t be beat with walk ability to Libbie and Grove!
Home Highlights
Parking
Garage
Outdoor
No Info
A/C
Heating & Cooling
HOA
None
Price/Sqft
$378/sqft
Listed
180+ days ago
Home Details for 6533 Patterson Ave
Interior Features |
|---|
Interior Details Basement: Crawl SpaceNumber of Rooms: 6 |
Beds & Baths Number of Bedrooms: 3Number of Bathrooms: 2Number of Bathrooms (full): 1Number of Bathrooms (half): 1 |
Dimensions and Layout Living Area: 1377 Square Feet |
Appliances & Utilities Appliances: Tankless Water Heater |
Heating & Cooling Heating: Electric,Heat PumpHas CoolingAir Conditioning: Heat PumpHas HeatingHeating Fuel: Electric |
Fireplace & Spa Number of Fireplaces: 1Fireplace: Wood BurningHas a Fireplace |
Windows, Doors, Floors & Walls Flooring: Slate, Tile, Wood |
Levels, Entrance, & Accessibility Stories: 2Number of Stories: 2Levels: TwoFloors: Slate, Tile, Wood |
Exterior Features |
|---|
Exterior Home Features Fencing: Back Yard |
Parking & Garage Number of Garage Spaces: 1Number of Covered Spaces: 1Has a GarageNo Attached GarageParking Spaces: 1Parking: Detached,Garage,Off Street |
Pool Pool: None |
Frontage Not on Waterfront |
Water & Sewer Sewer: Public Sewer |
Property Information |
|---|
Year Built Year Built: 1953 |
Property Type / Style Property Type: ResidentialProperty Subtype: Single Family ResidenceArchitecture: Cape Cod,Two Story |
Building Construction Materials: Brick, FrameNot a New ConstructionNot Attached Property |
Property Information Condition: ResaleParcel Number: W0210130017 |
Price & Status |
|---|
Price List Price: $424,950Price Per Sqft: $378/sqft |
Status Change & Dates Off Market Date: Fri Aug 25 2023Possession Timing: Close Of Escrow |
Active Status |
|---|
MLS Status: Closed |
Location |
|---|
Direction & Address Community: Westhampton Heights Annex |
School Information Elementary School: MunfordJr High / Middle School: Albert HillHigh School: Thomas Jefferson |
HOA |
|---|
Association for this Listing: Central Virginia Regional MLSNo HOA |
Lot Information |
|---|
Lot Area: 8049.888 sqft |
Compensation |
|---|
Buyer Agency Commission: 3.00Buyer Agency Commission Type: % |
Notes The listing broker’s offer of compensation is made only to participants of the MLS where the listing is filed |
Business |
|---|
Business Information Ownership: Individuals |
Miscellaneous |
|---|
Mls Number: 2319857Living Area Range Units: Square Feet |
Last check for updates: about 11 hours ago
Listed by Jacques vonBechmann, (804) 510-9715
Providence Hill Real Estate
Dawn vonBechmann, (804) 314-9835
Providence Hill Real Estate
Bought with: Sarah Kate Shepherd, (804) 921-8889, Long & Foster REALTORS
Co-Buyer's Agent: Meg Traynham, (804) 356-9045, Long & Foster REALTORS
Originating MLS: Central Virginia Regional MLS
Source: CVRMLS, MLS#2319857

Price History for 6533 Patterson Ave
| Date | Price | Event | Source |
|---|---|---|---|
| 09/12/2023 | $520,000 | Sold | CVRMLS #2319857 |
| 08/25/2023 | $424,950 | Pending | CVRMLS #2319857 |
| 08/23/2023 | $424,950 | Listed For Sale | CVRMLS #2319857 |
| 10/09/2020 | $355,000 | Sold | CVRMLS #2025685 |
| 09/01/2020 | $339,900 | Pending | Agent Provided |
| 08/25/2020 | $339,900 | Listed For Sale | Agent Provided |
| 05/31/2018 | $315,000 | Sold | CVRMLS #1809763 |
| 03/27/2018 | $310,000 | PendingToActive | Agent Provided |
| 03/26/2018 | $310,000 | Pending | Agent Provided |
| 03/23/2018 | $310,000 | Listed For Sale | Agent Provided |
| 11/17/2013 | $239,500 | ListingRemoved | Agent Provided |
| 09/18/2013 | $239,500 | PriceChange | Agent Provided |
| 08/15/2013 | $247,500 | PriceChange | Agent Provided |
| 06/07/2013 | $259,900 | Listed For Sale | N/A |
| 11/21/2007 | $187,500 | Sold | N/A |
Property Taxes and Assessment
| Year | 2023 |
|---|---|
| Tax | $4,452 |
| Assessment | $371,000 |
Home facts updated by county records
Comparable Sales for 6533 Patterson Ave
Address | Distance | Property Type | Sold Price | Sold Date | Bed | Bath | Sqft |
|---|---|---|---|---|---|---|---|
0.11 | Single-Family Home | $520,000 | 08/15/23 | 3 | 2 | 1,742 | |
0.22 | Single-Family Home | $505,000 | 02/09/24 | 3 | 2 | 1,437 | |
0.14 | Single-Family Home | $611,000 | 08/09/23 | 3 | 2 | 1,833 | |
0.15 | Single-Family Home | $401,500 | 05/10/23 | 3 | 2 | 1,188 | |
0.20 | Single-Family Home | $590,000 | 08/29/23 | 3 | 2 | 1,620 | |
0.24 | Single-Family Home | $433,000 | 09/13/23 | 3 | 2 | 1,248 | |
0.32 | Single-Family Home | $515,000 | 10/13/23 | 3 | 2 | 1,409 | |
0.25 | Single-Family Home | $475,000 | 12/05/23 | 3 | 2 | 1,428 | |
0.38 | Single-Family Home | $490,000 | 03/14/24 | 3 | 2 | 1,356 |
Assigned Schools
These are the assigned schools for 6533 Patterson Ave.
- Albert Hill Middle School
- 6-8
- Public
- 509 Students
2/10GreatSchools RatingParent Rating AverageAlbert Hill has been a GREAT home for my two children (now in 8th and 10th grades). The staff is mostly dedicated and caring, and Ms. Ivy has created a culture of care, success and opportunity. I have found her to be enormously responsive to parent input and ideas, and the admin staff is very professional, prompt and caring. Albert Hill is a unique place where the student body is very diverse racially and economically. The team is devoted to giving each student and their families opportunity to excel.Parent Review2mo ago - Open High School
- 9-12
- Public
- 191 Students
9/10GreatSchools RatingParent Rating AverageI attended OHS from 1998-2002. As an alum of Open High School, I can proudly say that I grew into a lifelong learner and thinker because of the independence and quality of education provided by the teachers and staff of Open High. The small knit community and class sizes allow teachers and students to get consistent feedback as well as growth in different subject areas and personal matters. Teachers act more as mentors as they guide students through the knowledge. Self study and curiosity are encouraged and welcomed. I do not recall an emphasis on SOLs but I recall passing them all every year. Students who graduate from Open High School tend to be great additions to society. Most attend and graduate from a university with advanced degrees. The class of 2002 alumni mostly have Masters degrees and Doctoral degrees in their perspective fields. Most of us are still friends 18+ years later.Open High School is a TOP school within Richmond Public Schools.Other Review3y ago - Mary Munford Elementary School
- PK-5
- Public
- 449 Students
6/10GreatSchools RatingParent Rating AverageAn amazing school! Teachers are great and very responsive to any questions or concerns. Parents are very involved an we feel so lucky to have this school in our community.Parent Review4w ago - Thomas Jefferson High School
- 9-12
- Public
- 932 Students
5/10GreatSchools RatingParent Rating AverageThe community here is incredible. TJ is an amazing school. There are problems to be addressed, sure, but if a student needs something, they will get it. If a parent needs something, they will get it. Scores do not communicate the entire story of a school and should be reviewed VERY carefully.Teacher Review3y ago - Richmond Community High School
- 9-12
- Public
- 225 Students
9/10GreatSchools RatingParent Rating AverageAs parents, this is the best decision that we could have made. We came from a private school in the first 9 years to move into the public school system where in Richmond is not highly regarded. But this school is the crown jewel of RPS. The quality of the teachers, counselors, students and administrators has been nothing less than spectacular. The challenge given by the teachers and administrators to the students could be overwhelming at first, but the way that the challenge is nurtured leads to a complete graduate that is ready for college. Students that come back to RCHS after a year or two of college credit the years spent here as the building blocks of seamless transmission to higher education. It is really a hidden gem in RPS.Parent Review6y ago - Franklin Military Academy
- 6-12
- Public
- 363 Students
7/10GreatSchools RatingParent Rating AverageAmazing School. Teachers are amazing and so nice. The students there are so kind and smart also.Student Review1y ago - Check out schools near 6533 Patterson Ave.
Check with the applicable school district prior to making a decision based on these schools. Learn more.
Neighborhood Overview
Neighborhood stats provided by third party data sources.
What Locals Say about Three Chopt
- Trulia User
- Resident
- 7mo ago
"Fifteen minutes to anywhere in town. No traffic. Easy access to 95/64. Lots of food and grocery options to stop on the commute "
- Whit W.
- 13y ago
"I have lived in this area for over 20 years. Super location, convenient, safe, great open spaces (parks) and walking - jogging trails and routes thru the parks and University of Richmond. One of Richmond's most popular and, livable and saleable areas."
LGBTQ Local Legal Protections
LGBTQ Local Legal Protections

All or a portion of the multiple Listing information is provided by the Central Virginia Regional Multiple Listing Service, LLC, from a copyrighted compilation of Listing s. All CVR MLS information provided is deemed reliable but is not guaranteed accurate. The compilation of Listings and each individual Listing are ©2023 Central Virginia Regional Multiple Listing Service, LLC. All rights reserved.
The listing broker’s offer of compensation is made only to participants of the MLS where the listing is filed.
The listing broker’s offer of compensation is made only to participants of the MLS where the listing is filed.
Homes for Rent Near 6533 Patterson Ave
Skip to last item
Skip to first item
Off Market Homes Near 6533 Patterson Ave
Skip to last item
- Providence Hill Real Estate, CVRMLS
- Gumenick Homebuilding LLC, CVRMLS
- Joyner Fine Properties, CVRMLS
- See more homes for sale inRichmondTake a look
Skip to first item
6533 Patterson Ave, Richmond, VA 23226 is a 3 bedroom, 2 bathroom, 1,377 sqft single-family home built in 1953. 6533 Patterson Ave is located in Three Chopt, Richmond. This property is not currently available for sale. 6533 Patterson Ave was last sold on Sep 12, 2023 for $520,000 (22% higher than the asking price of $424,950). The current Trulia Estimate for 6533 Patterson Ave is $555,500.
