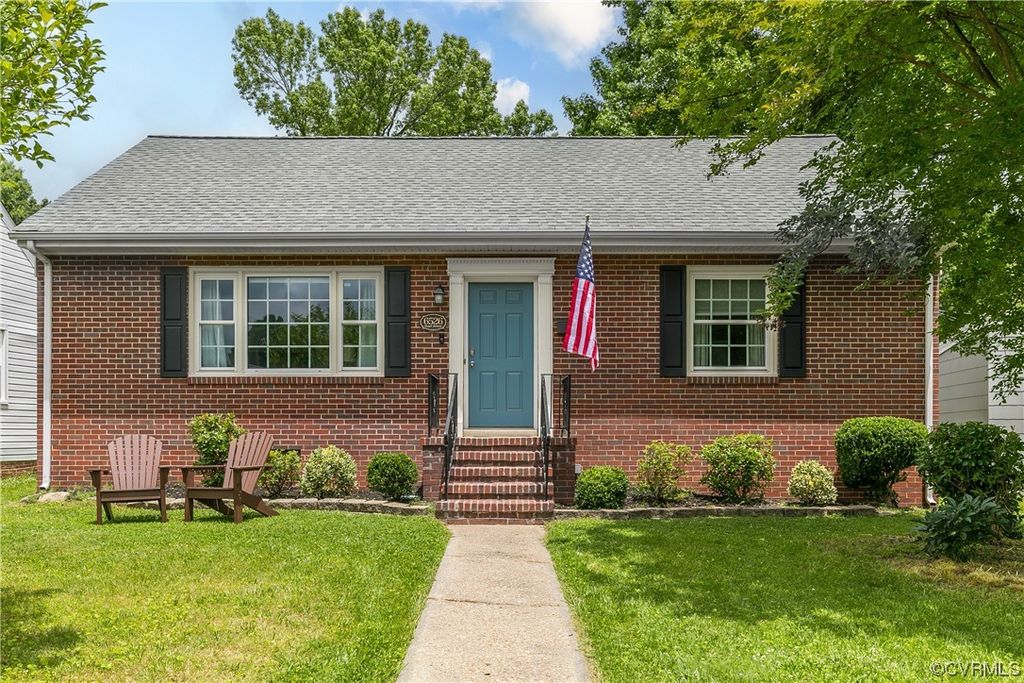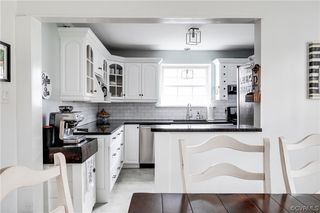


SOLDAUG 15, 2023
6526 Stuart Ave
Richmond, VA 23226
Three Chopt- 3 Beds
- 2 Baths
- 1,742 sqft
- 3 Beds
- 2 Baths
- 1,742 sqft
$520,000
Last Sold: Aug 15, 2023
4% over list $499K
$299/sqft
Est. Refi. Payment $3,133/mo*
$520,000
Last Sold: Aug 15, 2023
4% over list $499K
$299/sqft
Est. Refi. Payment $3,133/mo*
3 Beds
2 Baths
1,742 sqft
Homes for Sale Near 6526 Stuart Ave
Skip to last item
Skip to first item
Local Information
© Google
-- mins to
Commute Destination
Description
This property is no longer available to rent or to buy. This description is from August 17, 2023
Adorable 3 bedroom, 2 bath all-brick cape in the near west end with a 2-car detached garage. Freshly painted and with hardwood floors refinished in 2021, this house has a spacious living room that opens to a dining room and renovated eat-in kitchen. The kitchen has granite counters, stainless steel appliances, a tile backsplash, eat-in space for corner stools, refrigerator, gas cooking. There are 2 bedrooms and a renovated full hall bath (2022) on the first floor as well. The primary suite is privately located on the 2nd floor and has a walk-in closet, spacious bedroom and a renovated bath with double vanities and a tiled shower, built-in shelving. The back yard is fenced and has a newer concrete patio, as well as a brick 2-car detached garage. The garage has electricity, a newer roof, and is awaiting your touches to make it a game room/rec room/office space (441 square feet). The utility room has washer/dryer hook-ups & all appliances in kitchen convey. The windows throughout the home are newer. Crawlspace has a new vapor barrier & R19 insulation as of 2021. This home is move-in ready & you can walk to Libbie/Grove and enjoy the convenience of The Village Shopping Center.
Home Highlights
Parking
Garage
Outdoor
Porch, Patio
A/C
Heating & Cooling
HOA
None
Price/Sqft
$299/sqft
Listed
180+ days ago
Home Details for 6526 Stuart Ave
Interior Features |
|---|
Interior Details Basement: Crawl SpaceNumber of Rooms: 6 |
Beds & Baths Number of Bedrooms: 3Number of Bathrooms: 2Number of Bathrooms (full): 2 |
Dimensions and Layout Living Area: 1742 Square Feet |
Appliances & Utilities Appliances: Dishwasher, Freezer, Gas Cooking, Disposal, Gas Water Heater, Oven, RefrigeratorDishwasherDisposalLaundry: Washer Hookup,Dryer HookupRefrigerator |
Heating & Cooling Heating: Electric,Forced Air,Heat PumpHas CoolingAir Conditioning: Central Air,Heat PumpHas HeatingHeating Fuel: Electric |
Windows, Doors, Floors & Walls Flooring: Tile, Wood |
Levels, Entrance, & Accessibility Number of Stories: 1Levels: One and One HalfFloors: Tile, Wood |
Exterior Features |
|---|
Exterior Home Features Roof: ShinglePatio / Porch: Rear Porch, PatioFencing: Back Yard |
Parking & Garage Number of Garage Spaces: 2Number of Covered Spaces: 2Has a GarageNo Attached GarageParking Spaces: 2Parking: Detached,Garage,On Street |
Pool Pool: None |
Frontage Not on Waterfront |
Water & Sewer Sewer: Public Sewer |
Property Information |
|---|
Year Built Year Built: 1960 |
Property Type / Style Property Type: ResidentialProperty Subtype: Single Family ResidenceArchitecture: Cape Cod |
Building Construction Materials: BrickNot a New ConstructionNot Attached Property |
Property Information Condition: ResaleParcel Number: W0210154033 |
Price & Status |
|---|
Price List Price: $499,000Price Per Sqft: $299/sqft |
Status Change & Dates Off Market Date: Fri Jun 09 2023Possession Timing: Close Of Escrow |
Active Status |
|---|
MLS Status: Closed |
Location |
|---|
Direction & Address Community: Westhampton Heights Annex |
School Information Elementary School: MunfordJr High / Middle School: Albert HillHigh School: Thomas Jefferson |
HOA |
|---|
Association for this Listing: Central Virginia Regional MLSNo HOA |
Lot Information |
|---|
Lot Area: 7501.032 sqft |
Compensation |
|---|
Buyer Agency Commission: 3.00Buyer Agency Commission Type: % |
Notes The listing broker’s offer of compensation is made only to participants of the MLS where the listing is filed |
Business |
|---|
Business Information Ownership: Individuals |
Miscellaneous |
|---|
Mls Number: 2313267Living Area Range Units: Square FeetAttribution Contact: 804-937-6812 |
Last check for updates: about 21 hours ago
Listed by Eliza Branch, (804) 937-6812
Long & Foster REALTORS
Bought with: James Ransone, (804) 690-3420, Long & Foster REALTORS
Originating MLS: Central Virginia Regional MLS
Source: CVRMLS, MLS#2313267

Price History for 6526 Stuart Ave
| Date | Price | Event | Source |
|---|---|---|---|
| 08/15/2023 | $520,000 | Sold | CVRMLS #2313267 |
| 06/09/2023 | $499,000 | Pending | CVRMLS #2313267 |
| 06/04/2023 | $499,000 | Listed For Sale | CVRMLS #2313267 |
| 07/19/2021 | $425,000 | Sold | CVRMLS #2118449 |
| 06/21/2021 | $389,900 | Pending | CVRMLS #2118449 |
| 06/17/2021 | $389,900 | Listed For Sale | CVRMLS #2118449 |
| 08/16/2018 | $280,000 | Sold | CVRMLS #1821764 |
| 06/29/2018 | $275,000 | PriceChange | Agent Provided |
| 06/21/2018 | $299,000 | PriceChange | Agent Provided |
| 06/15/2018 | $325,000 | Listed For Sale | Agent Provided |
| 07/29/2009 | $198,000 | Sold | N/A |
Property Taxes and Assessment
| Year | 2023 |
|---|---|
| Tax | $4,788 |
| Assessment | $399,000 |
Home facts updated by county records
Comparable Sales for 6526 Stuart Ave
Address | Distance | Property Type | Sold Price | Sold Date | Bed | Bath | Sqft |
|---|---|---|---|---|---|---|---|
0.08 | Single-Family Home | $611,000 | 08/09/23 | 3 | 2 | 1,833 | |
0.11 | Single-Family Home | $520,000 | 09/12/23 | 3 | 2 | 1,377 | |
0.18 | Single-Family Home | $590,000 | 08/29/23 | 3 | 2 | 1,620 | |
0.15 | Single-Family Home | $433,000 | 09/13/23 | 3 | 2 | 1,248 | |
0.27 | Single-Family Home | $505,000 | 02/09/24 | 3 | 2 | 1,437 | |
0.18 | Single-Family Home | $401,500 | 05/10/23 | 3 | 2 | 1,188 | |
0.29 | Single-Family Home | $584,250 | 09/08/23 | 3 | 2 | 1,948 | |
0.32 | Single-Family Home | $515,000 | 10/13/23 | 3 | 2 | 1,409 | |
0.27 | Single-Family Home | $425,000 | 05/16/23 | 3 | 2 | 1,434 |
Assigned Schools
These are the assigned schools for 6526 Stuart Ave.
- Albert Hill Middle School
- 6-8
- Public
- 509 Students
2/10GreatSchools RatingParent Rating AverageAlbert Hill has been a GREAT home for my two children (now in 8th and 10th grades). The staff is mostly dedicated and caring, and Ms. Ivy has created a culture of care, success and opportunity. I have found her to be enormously responsive to parent input and ideas, and the admin staff is very professional, prompt and caring. Albert Hill is a unique place where the student body is very diverse racially and economically. The team is devoted to giving each student and their families opportunity to excel.Parent Review2mo ago - Open High School
- 9-12
- Public
- 191 Students
9/10GreatSchools RatingParent Rating AverageI attended OHS from 1998-2002. As an alum of Open High School, I can proudly say that I grew into a lifelong learner and thinker because of the independence and quality of education provided by the teachers and staff of Open High. The small knit community and class sizes allow teachers and students to get consistent feedback as well as growth in different subject areas and personal matters. Teachers act more as mentors as they guide students through the knowledge. Self study and curiosity are encouraged and welcomed. I do not recall an emphasis on SOLs but I recall passing them all every year. Students who graduate from Open High School tend to be great additions to society. Most attend and graduate from a university with advanced degrees. The class of 2002 alumni mostly have Masters degrees and Doctoral degrees in their perspective fields. Most of us are still friends 18+ years later.Open High School is a TOP school within Richmond Public Schools.Other Review3y ago - Mary Munford Elementary School
- PK-5
- Public
- 449 Students
6/10GreatSchools RatingParent Rating AverageAn amazing school! Teachers are great and very responsive to any questions or concerns. Parents are very involved an we feel so lucky to have this school in our community.Parent Review4w ago - Thomas Jefferson High School
- 9-12
- Public
- 932 Students
5/10GreatSchools RatingParent Rating AverageThe community here is incredible. TJ is an amazing school. There are problems to be addressed, sure, but if a student needs something, they will get it. If a parent needs something, they will get it. Scores do not communicate the entire story of a school and should be reviewed VERY carefully.Teacher Review3y ago - Richmond Community High School
- 9-12
- Public
- 225 Students
9/10GreatSchools RatingParent Rating AverageAs parents, this is the best decision that we could have made. We came from a private school in the first 9 years to move into the public school system where in Richmond is not highly regarded. But this school is the crown jewel of RPS. The quality of the teachers, counselors, students and administrators has been nothing less than spectacular. The challenge given by the teachers and administrators to the students could be overwhelming at first, but the way that the challenge is nurtured leads to a complete graduate that is ready for college. Students that come back to RCHS after a year or two of college credit the years spent here as the building blocks of seamless transmission to higher education. It is really a hidden gem in RPS.Parent Review6y ago - Franklin Military Academy
- 6-12
- Public
- 363 Students
7/10GreatSchools RatingParent Rating AverageAmazing School. Teachers are amazing and so nice. The students there are so kind and smart also.Student Review1y ago - Check out schools near 6526 Stuart Ave.
Check with the applicable school district prior to making a decision based on these schools. Learn more.
Neighborhood Overview
Neighborhood stats provided by third party data sources.
What Locals Say about Three Chopt
- Trulia User
- Resident
- 7mo ago
"Fifteen minutes to anywhere in town. No traffic. Easy access to 95/64. Lots of food and grocery options to stop on the commute "
- Whit W.
- 13y ago
"I have lived in this area for over 20 years. Super location, convenient, safe, great open spaces (parks) and walking - jogging trails and routes thru the parks and University of Richmond. One of Richmond's most popular and, livable and saleable areas."
LGBTQ Local Legal Protections
LGBTQ Local Legal Protections

All or a portion of the multiple Listing information is provided by the Central Virginia Regional Multiple Listing Service, LLC, from a copyrighted compilation of Listing s. All CVR MLS information provided is deemed reliable but is not guaranteed accurate. The compilation of Listings and each individual Listing are ©2023 Central Virginia Regional Multiple Listing Service, LLC. All rights reserved.
The listing broker’s offer of compensation is made only to participants of the MLS where the listing is filed.
The listing broker’s offer of compensation is made only to participants of the MLS where the listing is filed.
Homes for Rent Near 6526 Stuart Ave
Skip to last item
Skip to first item
Off Market Homes Near 6526 Stuart Ave
Skip to last item
- Providence Hill Real Estate, CVRMLS
- Gumenick Homebuilding LLC, CVRMLS
- Joyner Fine Properties, CVRMLS
- See more homes for sale inRichmondTake a look
Skip to first item
6526 Stuart Ave, Richmond, VA 23226 is a 3 bedroom, 2 bathroom, 1,742 sqft single-family home built in 1960. 6526 Stuart Ave is located in Three Chopt, Richmond. This property is not currently available for sale. 6526 Stuart Ave was last sold on Aug 15, 2023 for $520,000 (4% higher than the asking price of $499,000). The current Trulia Estimate for 6526 Stuart Ave is $558,900.
