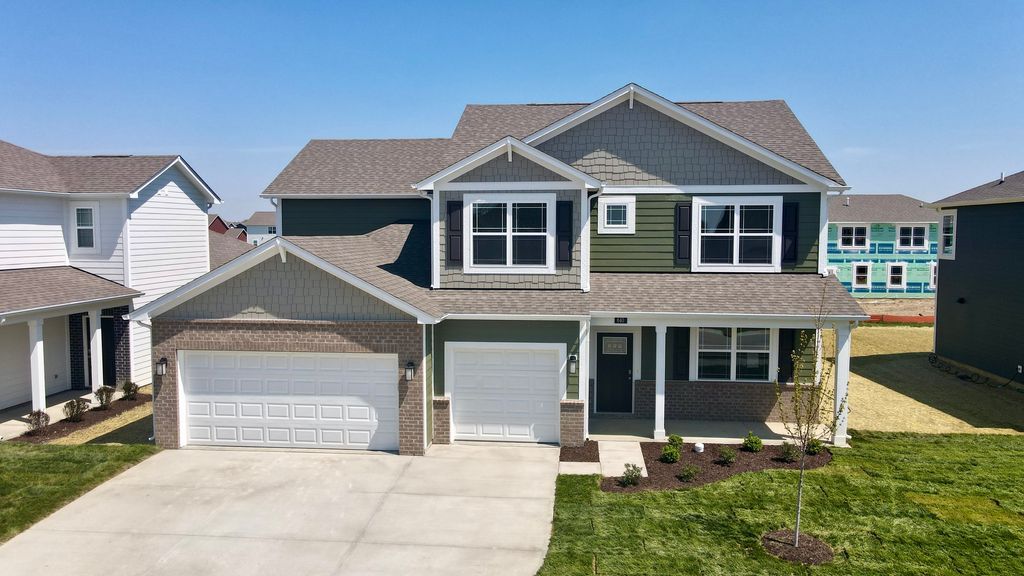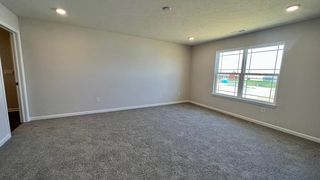


FOR SALENEW CONSTRUCTIONQUICK MOVE-IN
640 Blarney Dr
Pendleton, IN 46064
- 5 Beds
- 4 Baths
- 3,062 sqft
- 5 Beds
- 4 Baths
- 3,062 sqft
5 Beds
4 Baths
3,062 sqft
Local Information
© Google
-- mins to
Commute Destination
Description
D.R. Horton, America's Builder, is pleased to present the Johnstown plan located in Pendleton, Indiana. This house offers everything you need and more, with five bedrooms, three and a half bathrooms, a three-car garage, and laminate flooring. On the first floor, you'll find a spacious bedroom, a large great room, dining area, and flex room. The kitchen is the shining star of the house, with 42" cabinetry, a large central island, quartz countertops, ample prep space, and a large corner pantry. Upstairs, you'll find the primary bedroom, which is also spacious, along with an ensuite bathroom and two walk-in closets. Three additional bedrooms, a loft space, and a laundry room complete the upstairs. Every newly-built home will include stainless steel appliances and America's Smart Home technology, enhancing the value of this family friendly home. While out and about, explore the community park and playground, or walk across the street to Falls Park. Just moments away you will also find the public library, South Madison Schools, and the charming shops and restaurants of the downtown area.
Home Highlights
Parking
3 Car Garage
Outdoor
Patio
A/C
Heating & Cooling
HOA
$36/Monthly
Price/Sqft
$141
Listed
57 days ago
Home Details for 640 Blarney Dr
Interior Features |
|---|
Heating & Cooling Heating: Natural GasAir ConditioningCooling System: Central AirHeating Fuel: Natural Gas |
Levels, Entrance, & Accessibility Stories: 2 |
Interior Details Number of Rooms: 10Types of Rooms: Loft, Master Bedroom, Library, Dining Room, Great Room, Bedroom 5, Bedroom 4, Bedroom 3, Bedroom 2, Kitchen |
Appliances & Utilities DishwasherDisposalMicrowaveRefrigerator |
Property Information |
|---|
Year Built Year Built: 2024 |
Property Type / Style Property Type: Single Family HomeArchitecture: Traditional |
Exterior Features |
|---|
Exterior Home Features Foundation Type: Slab |
Parking & Garage Parking Spaces: 3Parking: Attached |
Price & Status |
|---|
Price Price Per Sqft: $141 |
Agent Information |
|---|
Listing Agent MLS/Source ID: 21966194 |
HOA |
|---|
HOA Fee: $430/Yearly |
Lot Information |
|---|
Lot Area: 7840.8 sqft |
All New Homes in Carrick Glen
Quick Move-in Homes (5)
All (5)
4 bd (2)
5 bd (3)
| 651 Blarney Dr | 4bd 3ba 2,463 sqft | $385,000 | Check Availability |
| 670 Blarney Dr | 5bd 3ba 2,600 sqft | $393,000 | Check Availability |
| 635 Blackrock Dr | 4bd 3ba 1,961 sqft | $406,310 | Check Availability |
| 356 Milltown Dr | 5bd 3ba 3,035 sqft | $425,000 | Check Availability |
| 640 Blarney Dr | 5bd 4ba 3,062 sqft | $431,000 | Check Availability |
Quick Move-In Homes provided by MIBOR as distributed by MLS GRID
Buildable Plans (8)
All (8)
3 bd (1)
4 bd (3)
5 bd (4)
| Harmony Plan | 3bd 2ba 1,498 sqft | $310,000+ | Check Availability |
| Chatham Plan | 4bd 2ba 1,771 sqft | $341,000+ | Check Availability |
| Henley Plan | 5bd 3ba 2,600 sqft | $365,000+ | Check Availability |
| Henley Plan | 5bd 3ba 2,600 sqft | $374,000+ | Check Availability |
| Kelsey Plan | 4bd 3ba 2,463 sqft | $393,000+ | Check Availability |
| Campton Plan | 5bd 3ba 3,028 sqft | $427,000+ | Check Availability |
| Johnstown Plan | 5bd 4ba 3,062 sqft | $429,000+ | Check Availability |
| West Haven Plan | 4bd 4ba 3,082 sqft | $433,000+ | Check Availability |
Buildable Plans provided by D.R. Horton - Indianapolis
Community Description
Welcome home to enchanting Carrick Glen, a new home community in Pendleton, Indiana. Carrick Glen offers both ranch and 2-story homes with the space you need and the beautiful features youve been dreaming of. Popular open layouts and flexible living spaces provide daily comfort for you and your family. Each D.R. Horton home is built with quality and longevity in mind with fiber cement siding, dimensional shingles and more. Enjoy the benefits of America's Smart Home® technology and stainless steel appliances, which are also included in every newly-built home. While out and about, explore the community park and playground, or walk across the street to Falls Park. Just moments away you will also find the public library, South Madison Schools, and the charming shops and restaurants of the downtown area.
Office Hours
Sales Office
116 Carrick Glen Blvd
Pendleton, IN 46064
317-617-0773
Price History for 640 Blarney Dr
| Date | Price | Event | Source |
|---|---|---|---|
| 04/12/2024 | $431,000 | PriceChange | MIBOR as distributed by MLS GRID #21966194 |
| 03/29/2024 | $430,000 | PriceChange | MIBOR as distributed by MLS GRID #21966194 |
| 03/01/2024 | $437,000 | PriceChange | MIBOR as distributed by MLS GRID #21966194 |
| 02/24/2024 | $447,075 | PriceChange | DR Horton |
| 02/22/2024 | $446,830 | Listed For Sale | DR Horton |
Similar Homes You May Like
Skip to last item
- DRH Realty of Indiana, LLC, Active
- Ridgeline Realty, LLC, Active
- Ridgeline Realty, LLC, Active
- Keller Williams Indy Metro NE, Active
- F.C. Tucker Company, Active
- See more homes for sale inPendletonTake a look
Skip to first item
New Listings near 640 Blarney Dr
Skip to last item
- Lawyers Realty, LLC, Active
- DRH Realty of Indiana, LLC, Active
- See more homes for sale inPendletonTake a look
Skip to first item
Comparable Sales for 640 Blarney Dr
Address | Distance | Property Type | Sold Price | Sold Date | Bed | Bath | Sqft |
|---|---|---|---|---|---|---|---|
0.05 | Single-Family Home | $414,000 | 08/15/23 | 4 | 4 | 3,109 | |
0.06 | Single-Family Home | $399,000 | 07/06/23 | 4 | 4 | 3,105 | |
0.09 | Single-Family Home | $400,000 | 03/01/24 | 4 | 4 | 3,108 | |
0.10 | Single-Family Home | $408,500 | 05/31/23 | 5 | 3 | 3,054 | |
0.09 | Single-Family Home | $420,125 | 11/21/23 | 5 | 3 | 3,054 | |
0.09 | Single-Family Home | $399,000 | 12/28/23 | 5 | 3 | 3,054 | |
0.11 | Single-Family Home | $407,000 | 07/27/23 | 5 | 3 | 3,035 | |
0.04 | Single-Family Home | $417,379 | 12/29/23 | 5 | 3 | 3,054 | |
0.13 | Single-Family Home | $389,900 | 05/16/23 | 5 | 3 | 3,054 | |
0.15 | Single-Family Home | $408,000 | 01/12/24 | 5 | 3 | 3,058 |
What Locals Say about Pendleton
- Shannon F.
- Resident
- 3y ago
"People are always walking dogs. A couple of homes don’t have fences and dogs will chase you. Most all neighbors here are responsible pet owners but there are always a few in the crowd..."
- Accampbell
- Resident
- 4y ago
"this place is a great place to live. it take a village and here you have one. people always look out for eachother just like family."
- Mhuff430
- Resident
- 4y ago
"Everyone is friendly. Plenty of kids for my daughter to play with in the neighborhood. The town is clean "
- Jennifer B.
- Resident
- 4y ago
"I’ve lived in town for 3 years. This is a tight community. I feel safe and love the culture. I appreciate that I can walk to most shops and eateries. "
- Jenny C.
- Resident
- 4y ago
"small town! everyone knows everyone. great schools!! historic downtown and great park. close to shopping and dining."
- Joe P.
- Resident
- 4y ago
"very good schools, we feel very safe here. just love it, all our neighbors help out. there is a true sense of community here."
- Whitbrooke
- Resident
- 5y ago
"Festivals we hold such as Christmas in Pendleton, the Fall Festival, Homecoming Parade, the small town feel."
- leahgirl636
- 11y ago
"i grew up and still live in pendleton it is getting a lot more attetion sence there are a lot of new businesses open but it is still home"
LGBTQ Local Legal Protections
LGBTQ Local Legal Protections
Frances Williams, DRH Realty of Indiana, LLC
Based on information submitted to the MLS GRID as of 2024-02-07 08:48:41 PST. All data is obtained from various sources and may not have been verified by broker or MLS GRID. Supplied Open House Information is subject to change without notice. All information should be independently reviewed and verified for accuracy. Properties may or may not be listed by the office/agent presenting the information. Some IDX listings have been excluded from this website. Click here for more information
The listing broker’s offer of compensation is made only to participants of the MLS where the listing is filed.
The listing broker’s offer of compensation is made only to participants of the MLS where the listing is filed.
640 Blarney Dr, Pendleton, IN 46064 is a 5 bedroom, 4 bathroom, 3,062 sqft single-family home built in 2024. This property is currently available for sale and was listed by MIBOR as distributed by MLS GRID on Feb 29, 2024. The MLS # for this home is MLS# 21966194.
