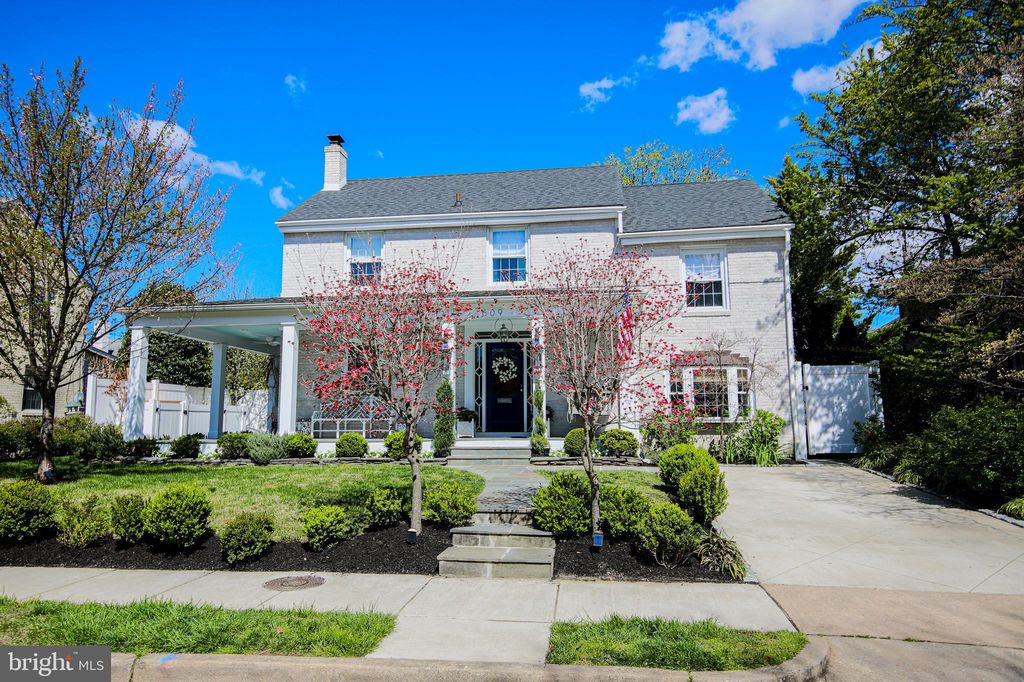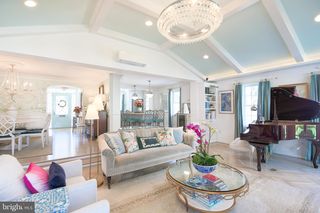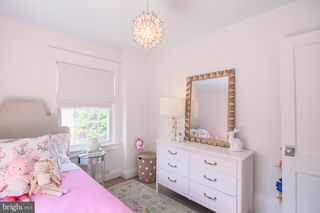


PENDING
609 Malcolm Pl
Alexandria, VA 22302
North Ridge-Rosemont- 5 Beds
- 4 Baths
- 2,749 sqft
- 5 Beds
- 4 Baths
- 2,749 sqft
5 Beds
4 Baths
2,749 sqft
Local Information
© Google
-- mins to
Commute Destination
Description
Welcome home to 609 Malcolm Place, nestled on a quiet cul-de-sac in Alexandria’s esteemed Jefferson Park neighborhood. Meticulously reimagined and recently expanded for modern-day living, this home embodies sophistication and warmth with every detail, boasting an array of custom features to elevate your lifestyle, and utilize every square inch of space. A true oasis in the middle of the city, the location feels distinctly residential yet is a short distance to the restaurants, festivals, and shops of Del Ray, as well Braddock Road metro station, and more. No expense has been spared, and every detail has been addressed, in lovingly reinventing this home. The exterior – which has been featured in local, national, and social media ads for companies such as Baldwin, Signature Hardware, Upstate Door, Tart Lumber, and Pottery Barn – has been updated with a custom-milled African Mahogany entry door, polished chrome gas lanterns, Pennsylvania bluestone pavers and a new poured concrete driveway. Beyond the charming front facade lies a gracious foyer, setting the tone for the elegance and warmth that awaits within. The heart of the home – a chef's kitchen designed for culinary enthusiasts – showcases a ten-foot-long island, polished Italian marble countertops, Visual Comfort lighting, and Shaker-front Omega brand cabinetry. Recently updated Kitchenaid stainless steel appliances and a convenient wine and coffee bar complete the package. Entertain your friends and family with ease in the gracious adjoining dining room, adorned with a Visual Comfort chandelier and custom Paul Montgomery chinoiserie mural wallpaper. Then, retire to the pièce de résistance – a great room addition completed in 2020 and designed by esteemed local architect Kim Allen Beasley. The room contains soaring 13-foot coffered barrel ceilings, a Robert Abbey chandelier, bespoke white oak herringbone floors, built-in bookcases, and a remote-controlled gas fireplace with a custom stone mantle. Open the two sets of double French doors in the great room to seamlessly continue your party to a manicured garden with a forty-foot-long Pennsylvania bluestone paver patio. The home also includes a thoughtfully designed mudroom addition, boasting five closet-depth personal lockers with charging stations, full-size laundry, and a dog feeding station. Other functional touches include a built-in ironing board and laundry chute that feeds into a hamper cabinet. Also on the main level, discover a versatile fifth bedroom with an en-suite updated half bathroom, built-in bookshelves, and a walk-in closet space, perfect for guests, or as a flexible home office, playroom, or den. Ascend the staircase to find four additional bedrooms, each adorned with white oak hardwood floors and bathed in natural sunlight. The primary suite, a sanctuary of luxury, boasts two separate closets with professionally designed closet systems and a spa-like bathroom featuring 11-foot ceilings, a custom silver-leaf pedestal soaking tub, Suzanne Kasler-designed lighting, imported Italian marble, dual vanities, and medicine cabinets. The finished lower level was recently redesigned and refinished in 2022 and can be used as an in-law suite. It offers a cozy den with new oak flooring, a walk-in closet, and a wet bar/snack station. The space is complemented by two custom built-in work desks. New walk-out stairs to the garden, a full bathroom, and a storage room complete this level, providing ample space for all your needs. Outside, the fully fenced backyard beckons with a large Pennsylvania bluestone slate patio, lush greenery, and a custom shed with French doors enveloped in climbing roses. Artfully espaliered apple and pear trees line the property and are complemented by professionally designed hedges of boxwoods, roses, peonies, and hydrangeas, designed to bloom early spring through late fall. Magnolia trees add to the privacy of this serene and bucolic oasis in the middle of the city.
Home Highlights
Parking
1 Open Spaces
Outdoor
No Info
A/C
Heating & Cooling
HOA
None
Price/Sqft
$636
Listed
17 days ago
Home Details for 609 Malcolm Pl
Interior Features |
|---|
Interior Details Basement: Connecting Stairway,Finished,Heated,Improved,Interior Entry,Walkout StairsNumber of Rooms: 1Types of Rooms: Basement |
Beds & Baths Number of Bedrooms: 5Main Level Bedrooms: 1Number of Bathrooms: 4Number of Bathrooms (full): 3Number of Bathrooms (half): 1Number of Bathrooms (main level): 1 |
Dimensions and Layout Living Area: 2749 Square Feet |
Appliances & Utilities Appliances: Built-In Microwave, Cooktop, Dishwasher, Disposal, Dryer, Exhaust Fan, Ice Maker, Oven - Wall, Refrigerator, Stainless Steel Appliance(s), Washer, Gas Water HeaterDishwasherDisposalDryerLaundry: Main Level,Has Laundry,Laundry ChuteRefrigeratorWasher |
Heating & Cooling Heating: Central,Natural GasHas CoolingAir Conditioning: Central A/C,Ductless/Mini-Split,ElectricHas HeatingHeating Fuel: Central |
Fireplace & Spa Number of Fireplaces: 1Fireplace: Gas/Propane, Mantel(s)Has a Fireplace |
Windows, Doors, Floors & Walls Window: Window TreatmentsFlooring: Hardwood, Marble |
Levels, Entrance, & Accessibility Stories: 3Levels: ThreeAccessibility: NoneFloors: Hardwood, Marble |
Security Security: Security System |
Exterior Features |
|---|
Exterior Home Features Fencing: FullOther Structures: Above Grade, Below GradeFoundation: Brick/MortarNo Private Pool |
Parking & Garage Open Parking Spaces: 1No CarportNo GarageNo Attached GarageHas Open ParkingParking Spaces: 1Parking: Concrete Driveway,Driveway |
Pool Pool: None |
Frontage Not on Waterfront |
Water & Sewer Sewer: Public Sewer |
Finished Area Finished Area (above surface): 2177 Square FeetFinished Area (below surface): 572 Square Feet |
Days on Market |
|---|
Days on Market: 17 |
Property Information |
|---|
Year Built Year Built: 1946 |
Property Type / Style Property Type: ResidentialProperty Subtype: Single Family ResidenceStructure Type: DetachedArchitecture: Traditional |
Building Construction Materials: Brick, HardiPlank TypeNot a New Construction |
Property Information Condition: ExcellentNot Included in Sale: Wall Mounted Workout System / Mirror In Lower LevelParcel Number: 16008500 |
Price & Status |
|---|
Price List Price: $1,749,000Price Per Sqft: $636 |
Status Change & Dates Off Market Date: Tue Apr 16 2024Possession Timing: 0-30 Days CD, Negotiable |
Active Status |
|---|
MLS Status: PENDING |
Location |
|---|
Direction & Address City: AlexandriaCommunity: Jefferson Park |
School Information Elementary School District: Alexandria City Public SchoolsJr High / Middle School District: Alexandria City Public SchoolsHigh School District: Alexandria City Public Schools |
Agent Information |
|---|
Listing Agent Listing ID: VAAX2032858 |
Community |
|---|
Not Senior Community |
HOA |
|---|
No HOA |
Lot Information |
|---|
Lot Area: 5400 sqft |
Listing Info |
|---|
Special Conditions: Standard |
Offer |
|---|
Listing Agreement Type: Exclusive Right To SellListing Terms: Cash, Negotiable, VA Loan, Conventional |
Compensation |
|---|
Buyer Agency Commission: 2.5Buyer Agency Commission Type: % |
Notes The listing broker’s offer of compensation is made only to participants of the MLS where the listing is filed |
Business |
|---|
Business Information Ownership: Fee Simple |
Miscellaneous |
|---|
BasementMls Number: VAAX2032858Attic: Attic |
Last check for updates: about 8 hours ago
Listing courtesy of Wendy Santantonio, (703) 625-8802
McEnearney Associates, Inc.
Source: Bright MLS, MLS#VAAX2032858

Price History for 609 Malcolm Pl
| Date | Price | Event | Source |
|---|---|---|---|
| 04/16/2024 | $1,749,000 | Pending | Bright MLS #VAAX2032858 |
| 04/12/2024 | $1,749,000 | Listed For Sale | Bright MLS #VAAX2032858 |
| 08/04/2014 | $890,000 | Sold | N/A |
| 08/03/2012 | $560,000 | Sold | N/A |
Similar Homes You May Like
Skip to last item
- D.S.A. Properties & Investments LLC
- See more homes for sale inAlexandriaTake a look
Skip to first item
New Listings near 609 Malcolm Pl
Skip to last item
- Keller Williams Capital Properties
- Long & Foster Real Estate, Inc.
- Long & Foster Real Estate, Inc.
- Keller Williams Chantilly Ventures, LLC
- Perennial Real Estate
- See more homes for sale inAlexandriaTake a look
Skip to first item
Property Taxes and Assessment
| Year | 2023 |
|---|---|
| Tax | $13,699 |
| Assessment | $1,234,176 |
Home facts updated by county records
Comparable Sales for 609 Malcolm Pl
Address | Distance | Property Type | Sold Price | Sold Date | Bed | Bath | Sqft |
|---|---|---|---|---|---|---|---|
0.19 | Single-Family Home | $1,375,000 | 11/07/23 | 5 | 4 | 2,890 | |
0.14 | Single-Family Home | $1,100,000 | 05/08/23 | 3 | 4 | 2,435 | |
0.21 | Single-Family Home | $1,522,000 | 06/07/23 | 5 | 4 | 3,297 | |
0.04 | Single-Family Home | $1,630,000 | 06/27/23 | 4 | 4 | 3,470 | |
0.24 | Single-Family Home | $1,400,000 | 07/14/23 | 5 | 5 | 3,122 | |
0.19 | Single-Family Home | $1,196,000 | 06/28/23 | 4 | 3 | 2,176 | |
0.35 | Single-Family Home | $1,225,000 | 11/06/23 | 5 | 4 | 3,390 | |
0.27 | Single-Family Home | $1,500,000 | 08/10/23 | 4 | 4 | 3,181 | |
0.46 | Single-Family Home | $1,090,500 | 04/01/24 | 5 | 3 | 2,545 |
Neighborhood Overview
Neighborhood stats provided by third party data sources.
What Locals Say about North Ridge-Rosemont
- Trulia User
- Resident
- 1y ago
"Great location and safe to walk around. Will stay here as long as I am in the DC area. Walkable to Del Rey and free public transport to the pentagon using the DASH busses."
- Jennyallee
- Resident
- 3y ago
"Great schools and family friendly neighborhoods make this a great area to raise a family. The location also close to DC to minimize your commute."
- Jennyallee
- Resident
- 3y ago
"A family and professional neighborhood that is very welcoming and easy the commute to work. Location, location, location cannot be stated enough."
- Erica
- Resident
- 4y ago
"Lived here for three years and love the pride people take in maintaining their homes. I always feel safe walking my dog at night and the neighbors are very friendly. Everyone says “hi” and keeps an eye out for each other. "
- Benjamin R.
- Resident
- 4y ago
"Great access to DC and surrounding area via 395 and the Metro. Close to 95 and 495 with easy access to Maryland. "
- Bigcardsfan
- Resident
- 4y ago
"Great area for dog walking. Tree covered streets, not too much traffic. Nearby there is a creek to wade in. "
- Onemacaholic
- Resident
- 4y ago
"Lots of people have dogs, and there are a number of dog parks in the nearby vicinity — including one with a creek for the water dogs!"
- Marie
- Resident
- 5y ago
"Beautiful trees! Great family neighborhood. Beverly Park is terrific. Close to 395 freeway, and DC. "
- Marie
- Resident
- 5y ago
"Beverley Park has been redone and is an incredible neighborhood park. We also have added more trees to the Beverley Hills community through a tree planting program."
- Onemacaholic
- Resident
- 5y ago
"We’ve been here 30 years, and It’s like Ozzie & Harriet land. Neighbors all look out for one another, have holiday gatherings and a book club."
- Spdickie
- Resident
- 5y ago
"lived here for 3 years, neighbors are great, all professionals, military/Gov/Lobbyist, round the same age as myself with young families. "
- CB A.
- 9y ago
"Having lived in this area for 30 years, I can say that if you want access to restaurants, movies and entertainment, this is where eyou want to live. Cross 395 to Shirlington or go downtown or Old Town in minutes. Friendly, beautiful neighborhoods. Plenty of on-street parking (except for Old Town which is terrible--prepare for tickets!) Pentagon City Mall, minutes away, Potomac Yards and Hoffman Center, plus Old Town to visit or walk to. Easy Pentagon Metro access. Major bike paths (Mt. Vernon and WO&D) access from Beverley Hills area. Love it here! "
- Susan B.
- 11y ago
"Parkfairfax is a delightful community built after WWII that went condo in the early 1970s. There is STRONG COMMUNITY INVOLVEMENT among the residents of the 1,632 condos. A monthly Community Newsletter keeps you informed about upcoming Community Yard Sales, Azalea Festival, Holiday Decoration contest, Halloween activities, etc. The Village at Shirlington (an eating-meeting-theatre-movie-shopping destination) is just across I-395 and there's a pedestrian bridge linking Shirlington to Parkfairfax. This is a great place to live, so near DC and still in a wooded, outdoorsy area! "
- Penelope P.
- 11y ago
"This is a beautiful, wooded, quiet area very family friendly and only 5 miles to downtown DC. It is also close to Old Town Alexandria, close to Shirlington and Del Ray. Great elementary schools, very safe. You feel like living in the country while you are only five miles from DC's National Mall. "
- Chris
- 13y ago
"Being a Military family, we have lived in a lot of different places. Hawaii, San Diego, Georgia, and many more and this place completely takes the cake! DC is so close and yet you do not feel confined to the city. Old Town, with their wonderful restaurants and shops, is only about a mile away. Schools and the public transit could not be closer and more convenient. "
LGBTQ Local Legal Protections
LGBTQ Local Legal Protections
Wendy Santantonio, McEnearney Associates, Inc.

The data relating to real estate for sale on this website appears in part through the BRIGHT Internet Data Exchange program, a voluntary cooperative exchange of property listing data between licensed real estate brokerage firms, and is provided by BRIGHT through a licensing agreement.
Listing information is from various brokers who participate in the Bright MLS IDX program and not all listings may be visible on the site.
The property information being provided on or through the website is for the personal, non-commercial use of consumers and such information may not be used for any purpose other than to identify prospective properties consumers may be interested in purchasing.
Some properties which appear for sale on the website may no longer be available because they are for instance, under contract, sold or are no longer being offered for sale.
Property information displayed is deemed reliable but is not guaranteed.
Copyright 2024 Bright MLS, Inc. Click here for more information
The listing broker’s offer of compensation is made only to participants of the MLS where the listing is filed.
The listing broker’s offer of compensation is made only to participants of the MLS where the listing is filed.
609 Malcolm Pl, Alexandria, VA 22302 is a 5 bedroom, 4 bathroom, 2,749 sqft single-family home built in 1946. 609 Malcolm Pl is located in North Ridge-Rosemont, Alexandria. This property is currently available for sale and was listed by Bright MLS on Apr 9, 2024. The MLS # for this home is MLS# VAAX2032858.
