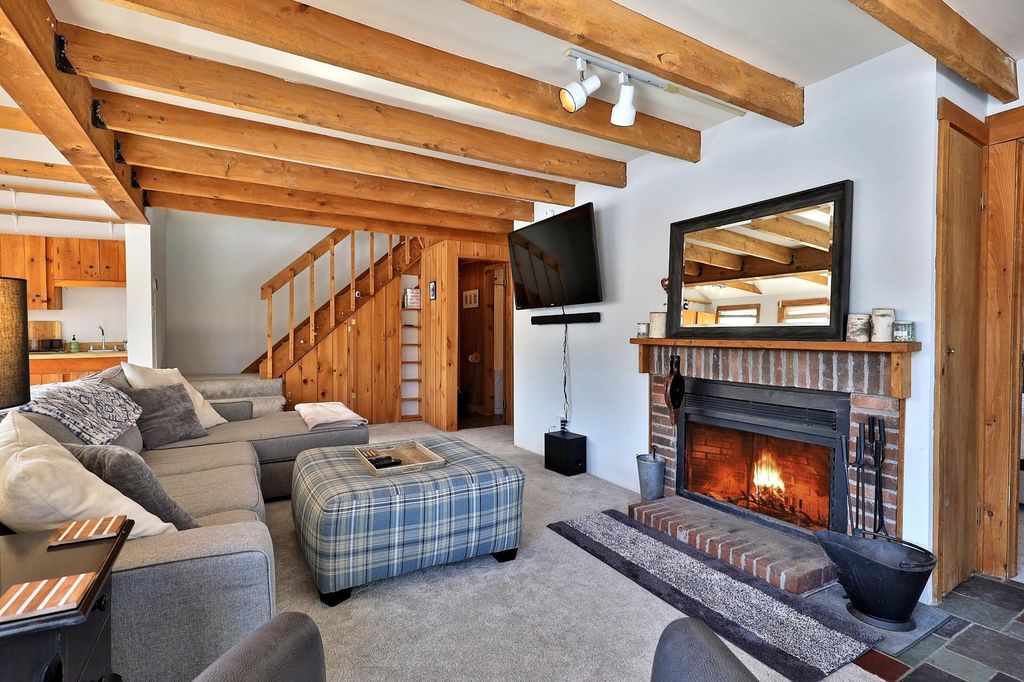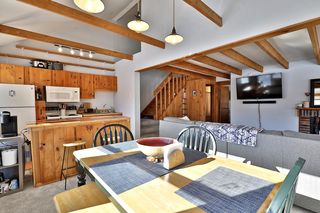


ACCEPTING BACKUPS
Listed by Debra Staniscia, Four Seasons Sotheby's Int'l Realty, (802) 228-4537
55 Depot Street UNIT 6
Proctorsville, VT 05153
- 3 Beds
- 2 Baths
- 1,200 sqft
- 3 Beds
- 2 Baths
- 1,200 sqft
3 Beds
2 Baths
1,200 sqft
Local Information
© Google
-- mins to
Commute Destination
Last check for updates: about 20 hours ago
Listing courtesy of Debra Staniscia
Four Seasons Sotheby's Int'l Realty, (802) 228-4537
Source: PrimeMLS, MLS#4984557

Description
Perfect opportunity to own an affordable three-bedroom, two-bath condo in the Okemo Valley. Natural light floods the inviting space which is highlighted by exposed beams and a cozy wood-burning fireplace. Recent updates include new carpeting and paint throughout, a new washer and dryer, upgraded toilets, smart WiFi-enabled thermostats, locks, and security cameras, as well as tasteful new furnishings. There is a "hidden" bonus room that could be used as an office or just as great extra storage space. Conveniently located in the heart of the village of Proctorsville, you'll find yourself surrounded by local eateries and a brewery just steps from your doorstep. Throughout the summer months, soak in the community atmosphere with live music performances on the village green. Perfectly situated for both winter sports enthusiasts and outdoor adventurers, this affordable condo enjoys proximity to Okemo Mountain for skiing, VAST snowmobile trails, scenic hiking routes, and the serene lakes region, all within a short drive. Whether seeking relaxation or adventure, this condo offers an ideal base for embracing the best of village living and outdoor recreation. Seller financing considered.
Home Highlights
Parking
No Info
Outdoor
No Info
A/C
Heating only
HOA
$275/Monthly
Price/Sqft
$166
Listed
79 days ago
Home Details for 55 Depot Street UNIT 6
Active Status |
|---|
MLS Status: Active Under Contract |
Interior Features |
|---|
Interior Details Basement: Concrete Floor,Storage Space,Unfinished,Interior EntryNumber of Rooms: 9 |
Beds & Baths Number of Bedrooms: 3Number of Bathrooms: 2Number of Bathrooms (full): 1Number of Bathrooms (three quarters): 1 |
Dimensions and Layout Living Area: 1200 Square Feet |
Appliances & Utilities Utilities: Cable, Internet - CableAppliances: Dryer, Microwave, Electric Range, Refrigerator, Washer, Oil Water HeaterDryerMicrowaveRefrigeratorWasher |
Heating & Cooling Heating: Baseboard,OilNo CoolingAir Conditioning: NoneHas HeatingHeating Fuel: Baseboard |
Fireplace & Spa Number of Fireplaces: 1Fireplace: Wood Burning, Fireplaces - 1Has a Fireplace |
Gas & Electric Electric: Circuit Breakers |
Windows, Doors, Floors & Walls Window: BlindsFlooring: Carpet, Tile, Wood |
Levels, Entrance, & Accessibility Stories: 1.5Levels: One and One Half, Multi-LevelFloors: Carpet, Tile, Wood |
View No View |
Security Security: Smoke Detector(s) |
Exterior Features |
|---|
Exterior Home Features Roof: Standing SeamFoundation: Concrete, Fieldstone |
Parking & Garage No CarportNo GarageParking: Shared Driveway,Gravel,Unassigned |
Frontage Road Frontage: Public, NoneRoad Surface Type: Paved |
Water & Sewer Sewer: Public Sewer |
Finished Area Finished Area (above surface): 1200 Square Feet |
Days on Market |
|---|
Days on Market: 79 |
Property Information |
|---|
Year Built Year Built: 1900 |
Property Type / Style Property Type: ResidentialProperty Subtype: CondominiumStructure Type: Multi Family, Top FloorArchitecture: Multi Family,Top Floor |
Building Building Name: North Country CondominiumConstruction Materials: Wood Frame, Clapboard Exterior, Wood ExteriorNot a New Construction |
Price & Status |
|---|
Price List Price: $199,000Price Per Sqft: $166 |
Media |
|---|
Location |
|---|
Direction & Address City: Cavendish |
School Information Elementary School: Cavendish Town ElementaryElementary School District: Two Rivers Supervisory UnionJr High / Middle School: Green Mountain UHSD #35Jr High / Middle School District: Two Rivers Supervisory UnionHigh School: Green Mountain UHSD #35High School District: Two Rivers Supervisory Union |
Agent Information |
|---|
Listing Agent Listing ID: 4984557 |
Building |
|---|
Building Area Building Area: 1200 Square Feet |
Community |
|---|
Units in Building: 8 |
HOA |
|---|
HOA Fee Includes: Condo Association Fee, Firewood, Heat, Hot Water, PlowingHas an HOAHOA Fee: $275/Monthly |
Documents |
|---|
Disclaimer: The listing broker's offer of compensation is made only to other real estate licensees who are participant members of PrimeMLS. |
Compensation |
|---|
Buyer Agency Commission: 3Buyer Agency Commission Type: %Sub Agency Commission: 3Sub Agency Commission Type: % |
Notes The listing broker’s offer of compensation is made only to participants of the MLS where the listing is filed |
Rental |
|---|
Furnished |
Miscellaneous |
|---|
BasementMls Number: 4984557Zillow Contingency Status: Accepting Back-up OffersSub Agency Relationship Offered |
Additional Information |
|---|
HOA Amenities: Maintenance Structure,Snow Removal,Trash Removal |
Price History for 55 Depot Street UNIT 6
| Date | Price | Event | Source |
|---|---|---|---|
| 03/23/2024 | $199,000 | PriceChange | PrimeMLS #4984557 |
| 02/09/2024 | $219,000 | Listed For Sale | PrimeMLS #4984557 |
| 04/30/2021 | $140,000 | Sold | PrimeMLS #4851323 |
Similar Homes You May Like
Skip to last item
Skip to first item
New Listings near 55 Depot Street UNIT 6
Skip to last item
Skip to first item
Property Taxes and Assessment
| Year | 2022 |
|---|---|
| Tax | |
| Assessment | $45,000 |
Home facts updated by county records
Comparable Sales for 55 Depot Street UNIT 6
Address | Distance | Property Type | Sold Price | Sold Date | Bed | Bath | Sqft |
|---|---|---|---|---|---|---|---|
0.23 | Condo | $424,500 | 04/25/24 | 2 | 3 | 1,445 | |
0.23 | Condo | $599,000 | 09/01/23 | 4 | 3 | 2,023 | |
0.33 | Condo | $645,000 | 10/06/23 | 3 | 4 | 1,980 | |
2.44 | Condo | $350,000 | 05/19/23 | 3 | 2 | 1,116 | |
2.44 | Condo | $400,000 | 07/07/23 | 3 | 2 | 1,134 |
LGBTQ Local Legal Protections
LGBTQ Local Legal Protections
Debra Staniscia, Four Seasons Sotheby's Int'l Realty

Copyright 2024 PrimeMLS, Inc. All rights reserved.
This information is deemed reliable, but not guaranteed. The data relating to real estate displayed on this display comes in part from the IDX Program of PrimeMLS. The information being provided is for consumers’ personal, non-commercial use and may not be used for any purpose other than to identify prospective properties consumers may be interested in purchasing. Data last updated 2024-02-12 14:37:28 PST.
The listing broker’s offer of compensation is made only to participants of the MLS where the listing is filed.
The listing broker’s offer of compensation is made only to participants of the MLS where the listing is filed.
55 Depot Street UNIT 6, Proctorsville, VT 05153 is a 3 bedroom, 2 bathroom, 1,200 sqft condo built in 1900. This property is currently available for sale and was listed by PrimeMLS on Feb 9, 2024. The MLS # for this home is MLS# 4984557.
