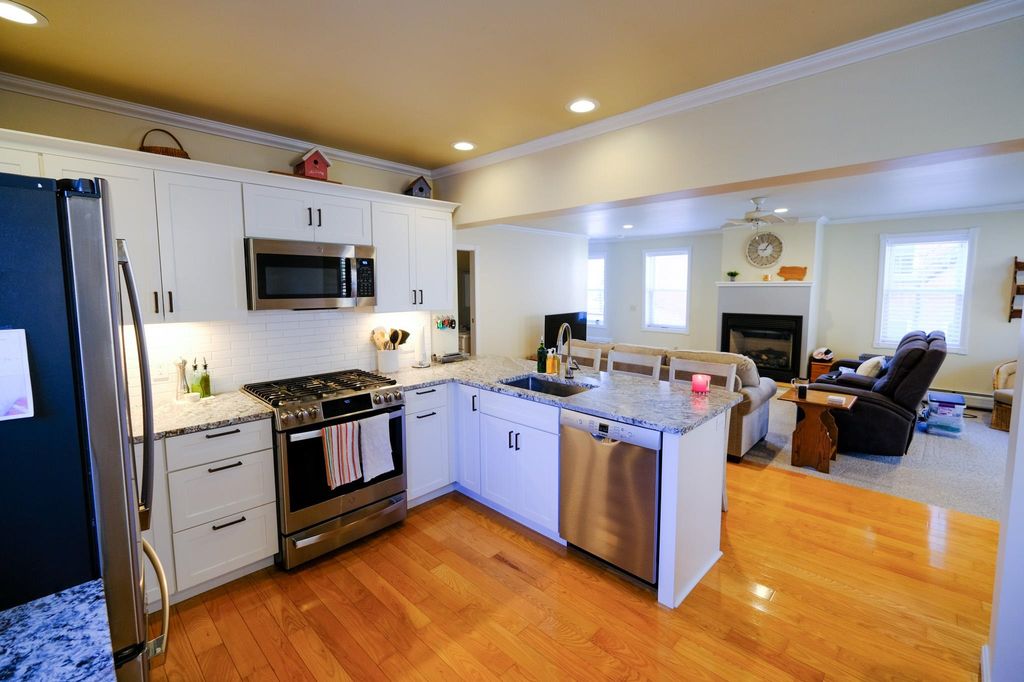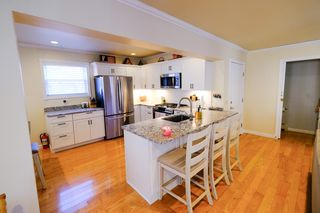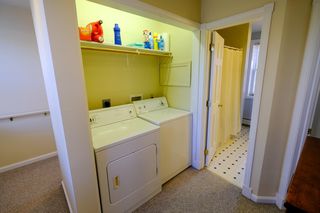


FOR SALE
Listed by Katherine Burns, William Raveis Vermont Properties, (802) 228-8877
477 Main Street UNIT 1
Proctorsville, VT 05153
- 2 Beds
- 2 Baths
- 947 sqft
- 2 Beds
- 2 Baths
- 947 sqft
2 Beds
2 Baths
947 sqft
Local Information
© Google
-- mins to
Commute Destination
Last check for updates: about 11 hours ago
Listing courtesy of Katherine Burns
William Raveis Vermont Properties, Off: 802-228-8877
Joseph Karl
William Raveis Vermont Properties, (802) 228-8877
Source: PrimeMLS, MLS#4978185

Also Listed on William Raveis Real Estate, Mortgage & Insurance.
Description
Your chance to purchase one or both of these 2br 1.5bath condominiums. This is unit #1 which has undergone extensive renovations. (new paint, cabinets, countertops, fixtures, lighting and appliances!) Enjoy the open concept main level featuring a kitchen with breakfast bar, a spacious living room complete with gas fireplace for cozy winter nights. In warm weather, enjoy the private covered rear porch. Walk to the local favorites, Murdocks, Outer Limits Brewery and of course Singleton's market... Only a five minute drive to Ludlow and Okemo Ski Resort, this location has so much to offer. Plenty of storage space, ski lockers on lower level and storage in the basement for a few toys. This unit can be purchased with unit 2 for a total of $465K (MLS #4978186). Visit the Okemo real estate community today. Taxes are based on current town assessment.
Home Highlights
Parking
Open Parking
Outdoor
No Info
A/C
Heating only
HOA
$198/Monthly
Price/Sqft
$259
Listed
161 days ago
Home Details for 477 Main Street UNIT 1
Active Status |
|---|
MLS Status: Active |
Interior Features |
|---|
Interior Details Number of Rooms: 5 |
Beds & Baths Number of Bedrooms: 2Number of Bathrooms: 2Number of Bathrooms (full): 1Number of Bathrooms (half): 1 |
Dimensions and Layout Living Area: 947 Square Feet |
Appliances & Utilities Utilities: Cable, Internet - CableAppliances: Dishwasher, Dryer, Microwave, Gas Range, Refrigerator, Washer, Domestic Water Heater, Off Boiler Water HeaterDishwasherDryerLaundry: Laundry - 2nd FloorMicrowaveRefrigeratorWasher |
Heating & Cooling Heating: Baseboard,OilNo CoolingAir Conditioning: NoneHas HeatingHeating Fuel: Baseboard |
Fireplace & Spa Number of Fireplaces: 1Fireplace: Gas, Fireplaces - 1Has a Fireplace |
Gas & Electric Electric: Circuit Breakers |
Windows, Doors, Floors & Walls Window: BlindsFlooring: Carpet, Tile, Wood |
Levels, Entrance, & Accessibility Stories: 2Levels: Two, Multi-LevelFloors: Carpet, Tile, Wood |
View No View |
Security Security: Smoke Detector(s) |
Exterior Features |
|---|
Exterior Home Features Roof: MetalExterior: BalconyFoundation: Concrete, Stone |
Parking & Garage No CarportNo GarageHas Open ParkingParking: Shared Driveway,Paved,Driveway,Off Street,On Site,Unassigned |
Frontage Road Frontage: Public, OtherRoad Surface Type: Paved |
Water & Sewer Sewer: Public Sewer |
Farm & Range Frontage Length: Road frontage: 46 |
Finished Area Finished Area (above surface): 947 Square Feet |
Days on Market |
|---|
Days on Market: 161 |
Property Information |
|---|
Year Built Year Built: 1908 |
Property Type / Style Property Type: ResidentialProperty Subtype: CondominiumStructure Type: Multi Family, Top FloorArchitecture: Contemporary |
Building Construction Materials: Wood Frame, Vinyl ExteriorNot a New Construction |
Price & Status |
|---|
Price List Price: $245,000Price Per Sqft: $259 |
Location |
|---|
Direction & Address City: Cavendish |
School Information Elementary School: Cavendish Town ElementaryElementary School District: Two Rivers Supervisory UnionJr High / Middle School: Green Mountain UHSD #35Jr High / Middle School District: Two Rivers Supervisory UnionHigh School: Green Mountain UHSD #35High School District: Two Rivers Supervisory Union |
Agent Information |
|---|
Listing Agent Listing ID: 4978185 |
Building |
|---|
Building Area Building Area: 947 Square Feet |
Community |
|---|
Units in Building: 3 |
HOA |
|---|
Has an HOAHOA Fee: $198/Monthly |
Documents |
|---|
Disclaimer: The listing broker's offer of compensation is made only to other real estate licensees who are participant members of PrimeMLS. |
Compensation |
|---|
Buyer Agency Commission: 1Buyer Agency Commission Type: %Sub Agency Commission: 3Sub Agency Commission Type: % |
Notes The listing broker’s offer of compensation is made only to participants of the MLS where the listing is filed |
Rental |
|---|
Furnished |
Miscellaneous |
|---|
Mls Number: 4978185Sub Agency Relationship OfferedAttribution Contact: Off: 802-228-8877 |
Additional Information |
|---|
HOA Amenities: Landscaping,Common Acreage,Snow Removal |
Price History for 477 Main Street UNIT 1
| Date | Price | Event | Source |
|---|---|---|---|
| 02/16/2024 | $245,000 | PriceChange | PrimeMLS #4978185 |
| 01/27/2024 | $250,000 | PriceChange | PrimeMLS #4978185 |
| 11/19/2023 | $260,000 | Listed For Sale | PrimeMLS #4978185 |
| 05/30/2017 | $121,000 | Sold | N/A |
Similar Homes You May Like
Skip to last item
Skip to first item
New Listings near 477 Main Street UNIT 1
Skip to last item
Skip to first item
Property Taxes and Assessment
| Year | 2022 |
|---|---|
| Tax | |
| Assessment | $120,000 |
Home facts updated by county records
Comparable Sales for 477 Main Street UNIT 1
Address | Distance | Property Type | Sold Price | Sold Date | Bed | Bath | Sqft |
|---|---|---|---|---|---|---|---|
0.16 | Condo | $424,500 | 04/25/24 | 2 | 3 | 1,445 | |
0.16 | Condo | $599,000 | 09/01/23 | 4 | 3 | 2,023 | |
0.26 | Condo | $645,000 | 10/06/23 | 3 | 4 | 1,980 | |
2.37 | Condo | $350,000 | 05/19/23 | 3 | 2 | 1,116 | |
2.37 | Condo | $400,000 | 07/07/23 | 3 | 2 | 1,134 | |
3.54 | Condo | $205,000 | 10/12/23 | 2 | 2 | 780 |
LGBTQ Local Legal Protections
LGBTQ Local Legal Protections
Katherine Burns, William Raveis Vermont Properties

Copyright 2024 PrimeMLS, Inc. All rights reserved.
This information is deemed reliable, but not guaranteed. The data relating to real estate displayed on this display comes in part from the IDX Program of PrimeMLS. The information being provided is for consumers’ personal, non-commercial use and may not be used for any purpose other than to identify prospective properties consumers may be interested in purchasing. Data last updated 2024-02-12 14:37:28 PST.
The listing broker’s offer of compensation is made only to participants of the MLS where the listing is filed.
The listing broker’s offer of compensation is made only to participants of the MLS where the listing is filed.
477 Main Street UNIT 1, Proctorsville, VT 05153 is a 2 bedroom, 2 bathroom, 947 sqft condo built in 1908. This property is currently available for sale and was listed by PrimeMLS on Nov 19, 2023. The MLS # for this home is MLS# 4978185.
