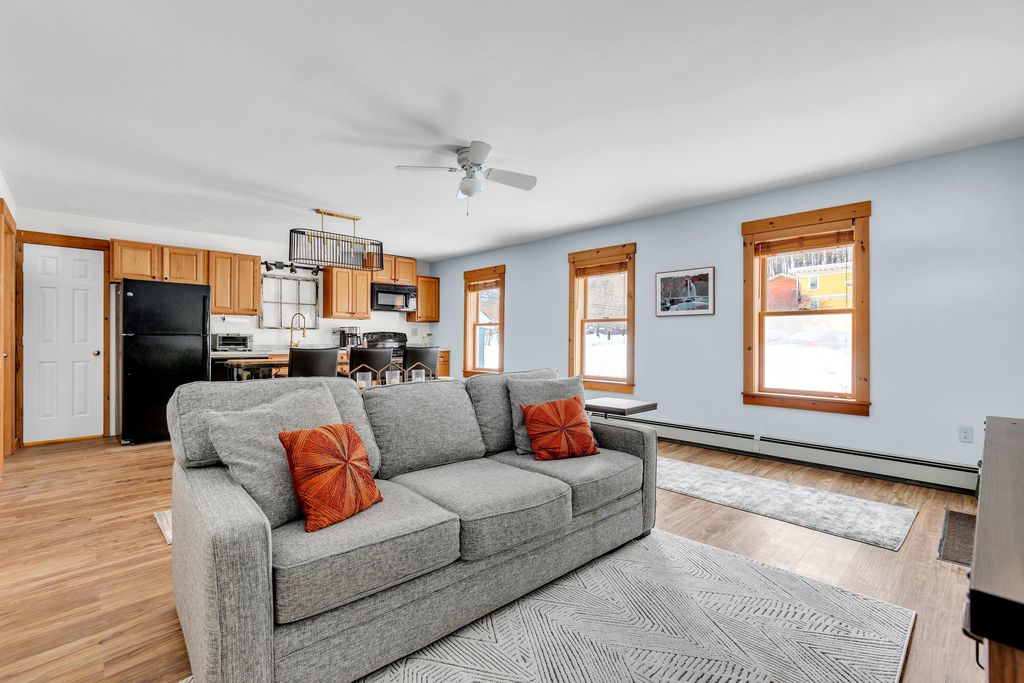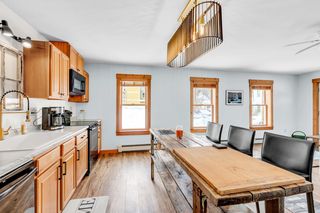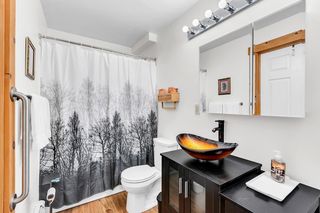


FOR SALE
Listed by Frank Provance, Diamond Realty, (802) 228-1234
57 Depot Street UNIT 3
Proctorsville, VT 05153
- 2 Beds
- 1 Bath
- 784 sqft
- 2 Beds
- 1 Bath
- 784 sqft
2 Beds
1 Bath
784 sqft
Local Information
© Google
-- mins to
Commute Destination
Last check for updates: about 10 hours ago
Listing courtesy of Frank Provance
Diamond Realty, (802) 228-1234
Source: PrimeMLS, MLS#4982858

Description
PRICE REDUCED! Completely refurbished! This tastefully decorated two bedroom one full bath condo is as turn key as it gets! Walk into the open living concept and enjoy the natural light from the wood sash windows. EVERYTHING is NEW! Flooring, paint, furnishings, TV, fixtures, boiler and electrical. Snuggle up in front of the new electric fireplace and watch some TV. Even the cook can watch the game from the kitchen while preparing a meal. This cozy condo is in the heart of Proctorsville, home of Singletons Store, Murdock's On The Green and Outer Limits Brewery all a two minute walk away. On the Okemo Shuttle and just minutes to Okemo and downtown Ludlow,. This easy keeper is probably one of the most affordable properties on the market. Come see it today!
Home Highlights
Parking
No Info
Outdoor
No Info
A/C
Heating only
HOA
$190/Monthly
Price/Sqft
$223
Listed
97 days ago
Home Details for 57 Depot Street UNIT 3
Active Status |
|---|
MLS Status: Active |
Interior Features |
|---|
Interior Details Basement: Full,Stairs - Interior,Unfinished,Interior EntryNumber of Rooms: 5 |
Beds & Baths Number of Bedrooms: 2Number of Bathrooms: 1Number of Bathrooms (full): 1 |
Dimensions and Layout Living Area: 784 Square Feet |
Appliances & Utilities Utilities: Cable Available, High Speed Intrnt -AvailAppliances: Dishwasher, Dryer, Microwave, Electric Range, Refrigerator, Washer, Water Heater-Gas-LP/Bttle, Off Boiler Water Heater, Instant Hot WaterDishwasherDryerLaundry: Laundry - 1st FloorMicrowaveRefrigeratorWasher |
Heating & Cooling Heating: Baseboard,Hot Water,Zoned,Gas - LP/BottleNo CoolingAir Conditioning: NoneHas HeatingHeating Fuel: Baseboard |
Fireplace & Spa Number of Fireplaces: 1Fireplace: Fireplaces - 1Has a Fireplace |
Gas & Electric Electric: 200+ Amp Service |
Windows, Doors, Floors & Walls Window: Screens, Double Pane Windows, Blinds, Window TreatmentsFlooring: Vinyl Plank |
Levels, Entrance, & Accessibility Stories: 1Levels: OneAccessibility: 1st Floor Full Bathroom, Bathroom w/Tub, Hard Surface Flooring, One-Level Home, 1st Floor LaundryFloors: Vinyl Plank |
View Has a ViewView: Mountain(s) |
Security Security: Carbon Monoxide Detector(s), Smoke Detectr-HrdWrdw/Bat |
Exterior Features |
|---|
Exterior Home Features Roof: Shingle ArchitecturalFoundation: Concrete, Stone |
Parking & Garage No CarportNo GarageParking: Gravel,On Site |
Frontage Road Frontage: OtherRoad Surface Type: Paved |
Water & Sewer Sewer: Public Sewer |
Farm & Range Frontage Length: Road frontage: 60 |
Finished Area Finished Area (above surface): 784 Square Feet |
Days on Market |
|---|
Days on Market: 97 |
Property Information |
|---|
Year Built Year Built: 2018 |
Property Type / Style Property Type: ResidentialProperty Subtype: CondominiumArchitecture: Federal |
Building Building Name: Northstar CondominiumsConstruction Materials: Other, Wood Frame, Brick Exterior, Clapboard Exterior, Combination ExteriorNot a New Construction |
Price & Status |
|---|
Price List Price: $175,000Price Per Sqft: $223 |
Media |
|---|
Location |
|---|
Direction & Address City: Cavendish |
School Information Elementary School: Cavendish Town ElementaryElementary School District: WindsorJr High / Middle School: Green Mountain UHSD #35Jr High / Middle School District: WindsorHigh School: Green Mountain UHSD #35High School District: Windsor |
Agent Information |
|---|
Listing Agent Listing ID: 4982858 |
Building |
|---|
Building Area Building Area: 1744 Square Feet |
Community |
|---|
Units in Building: 4 |
HOA |
|---|
HOA Fee Includes: Plowing, Condo Association Fee, HOA FeeHas an HOAHOA Fee: $190/Monthly |
Documents |
|---|
Disclaimer: The listing broker's offer of compensation is made only to other real estate licensees who are participant members of PrimeMLS. |
Compensation |
|---|
Buyer Agency Commission: 3Buyer Agency Commission Type: %Sub Agency Commission: 3Sub Agency Commission Type: % |
Notes The listing broker’s offer of compensation is made only to participants of the MLS where the listing is filed |
Rental |
|---|
Furnished |
Miscellaneous |
|---|
BasementMls Number: 4982858Sub Agency Relationship Offered |
Additional Information |
|---|
HOA Amenities: Management Plan,Master Insurance,Snow Removal |
Price History for 57 Depot Street UNIT 3
| Date | Price | Event | Source |
|---|---|---|---|
| 03/13/2024 | $175,000 | PriceChange | PrimeMLS #4982858 |
| 01/22/2024 | $185,000 | Listed For Sale | PrimeMLS #4982858 |
| 05/29/2020 | $99,000 | Sold | PrimeMLS #4761643 |
| 06/28/2019 | $99,000 | Listed For Sale | Agent Provided |
Similar Homes You May Like
Skip to last item
Skip to first item
New Listings near 57 Depot Street UNIT 3
Skip to last item
Skip to first item
Comparable Sales for 57 Depot Street UNIT 3
Address | Distance | Property Type | Sold Price | Sold Date | Bed | Bath | Sqft |
|---|---|---|---|---|---|---|---|
0.22 | Condo | $424,500 | 04/25/24 | 2 | 3 | 1,445 | |
0.22 | Condo | $599,000 | 09/01/23 | 4 | 3 | 2,023 | |
0.31 | Condo | $645,000 | 10/06/23 | 3 | 4 | 1,980 | |
2.43 | Condo | $350,000 | 05/19/23 | 3 | 2 | 1,116 | |
2.43 | Condo | $400,000 | 07/07/23 | 3 | 2 | 1,134 | |
3.30 | Condo | $170,000 | 02/16/24 | 1 | 1 | 600 |
LGBTQ Local Legal Protections
LGBTQ Local Legal Protections
Frank Provance, Diamond Realty

Copyright 2024 PrimeMLS, Inc. All rights reserved.
This information is deemed reliable, but not guaranteed. The data relating to real estate displayed on this display comes in part from the IDX Program of PrimeMLS. The information being provided is for consumers’ personal, non-commercial use and may not be used for any purpose other than to identify prospective properties consumers may be interested in purchasing. Data last updated 2024-02-12 14:37:28 PST.
The listing broker’s offer of compensation is made only to participants of the MLS where the listing is filed.
The listing broker’s offer of compensation is made only to participants of the MLS where the listing is filed.
57 Depot Street UNIT 3, Proctorsville, VT 05153 is a 2 bedroom, 1 bathroom, 784 sqft condo built in 2018. This property is currently available for sale and was listed by PrimeMLS on Jan 22, 2024. The MLS # for this home is MLS# 4982858.
