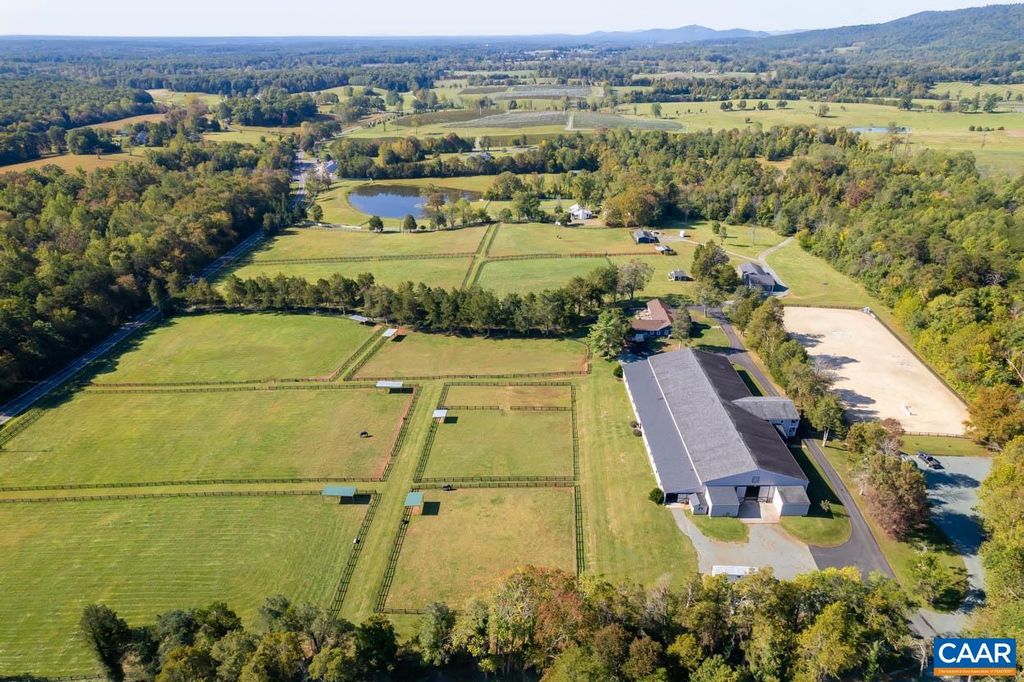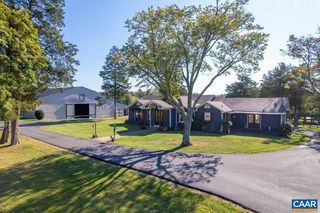


FOR SALE43.35 ACRES
5400 Gordonsville Rd
Keswick, VA 22947
- 3 Beds
- 3 Baths
- 4,454 sqft (on 43.35 acres)
- 3 Beds
- 3 Baths
- 4,454 sqft (on 43.35 acres)
3 Beds
3 Baths
4,454 sqft
(on 43.35 acres)
Local Information
© Google
-- mins to
Commute Destination
Description
Nestled amidst the picturesque landscape of Keswick, this remarkable 43-acre horse property beckons equine enthusiasts and privacy seekers alike to this idyllic retreat. Boasting a paramount location, it seamlessly combines a pastoral setting, exceptional facilities, a renovated home with a separate apartment on-site, and an additional building location. Epona Farm spans 4 parcels, offering boundless opportunities for easements, development, farming, or crafting your dream estate. Currently operating as a thriving and esteemed horse facility, it enjoys an enviable position among the region's grandest estates.The property showcases a meticulously maintained 17 stall stable, complete with one of Central Virginia's best indoor riding arenas, and an outdoor ring, catering to the needs of both horse and rider. The charming 3-bedroom ranch home, thoughtfully renovated in 2004, welcomes with an inviting open floor plan and a gourmet kitchen. Each pasture is equipped with waterers, while extensive board fencing and outbuildings enhance functionality and charm. Additionally, tucked away at the rear of the property lies an incredible building site, offering unparalleled privacy and the perfect canvas for your future dream home.
Home Highlights
Parking
Garage
Outdoor
No Info
A/C
Heating & Cooling
HOA
None
Price/Sqft
$786
Listed
59 days ago
Home Details for 5400 Gordonsville Rd
Interior Features |
|---|
Interior Details Number of Rooms: 8Types of Rooms: Bedroom, Bedroom 1, Bathroom, Bathroom 1, Dining Room, Kitchen, Living Room, Office |
Beds & Baths Number of Bedrooms: 3Main Level Bedrooms: 3Number of Bathrooms: 3Number of Bathrooms (full): 2Number of Bathrooms (half): 1Number of Bathrooms (main level): 2.5 |
Dimensions and Layout Living Area: 4454 Square Feet |
Appliances & Utilities Utilities: Cable Available, PropaneAppliances: Dishwasher, Gas Range, Microwave, RefrigeratorDishwasherLaundry: Laundry Room,Dryer Hookup,Washer HookupMicrowaveRefrigerator |
Heating & Cooling Heating: Forced AirHas CoolingAir Conditioning: Central AirHas HeatingHeating Fuel: Forced Air |
Fireplace & Spa Fireplace: Gas, Glassed-in, StoneHas a Fireplace |
Windows, Doors, Floors & Walls Flooring: Ceramic Tile, Hardwood |
Levels, Entrance, & Accessibility Stories: 1Levels: OneFloors: Ceramic Tile, Hardwood |
View Has a ViewView: Pasture |
Security Security: Deadbolts |
Exterior Features |
|---|
Exterior Home Features Roof: Architectural StyleFencing: WoodOther Structures: Covered ArenaExterior: Mature, Nearly LevelFoundation: Slab |
Parking & Garage Number of Garage Spaces: 2Number of Covered Spaces: 2No CarportHas a GarageNo Attached GarageParking Spaces: 2Parking: Windows,Garage |
Water & Sewer Sewer: Septic Tank |
Farm & Range Horse Amenities: Paddocks, Tack Room |
Finished Area Finished Area (above surface): 3341 Square Feet |
Days on Market |
|---|
Days on Market: 59 |
Property Information |
|---|
Year Built Year Built: 1940 |
Property Type / Style Property Type: ResidentialProperty Subtype: FarmStructure Type: On Site BuiltArchitecture: Ranch |
Building Building Name: Epona FarmConstruction Materials: HardiPlank TypeNot a New Construction |
Property Information Condition: Updated/RemodeledUsage of Home: EquestrianParcel Number: See legal description |
Price & Status |
|---|
Price List Price: $3,500,000Price Per Sqft: $786 |
Status Change & Dates Possession Timing: Settlement |
Active Status |
|---|
MLS Status: Active |
Location |
|---|
Direction & Address City: KeswickCommunity: None |
School Information Elementary School: Stone-RobinsonJr High / Middle School: BurleyHigh School: Monticello |
Agent Information |
|---|
Listing Agent Listing ID: 650068 |
Building |
|---|
Building Area Building Area: 4454 Square Feet |
HOA |
|---|
No HOA |
Lot Information |
|---|
Lot Area: 43.35 acres |
Miscellaneous |
|---|
Mls Number: 650068 |
Last check for updates: about 13 hours ago
Listing courtesy of Ann Hay Hardy, (202) 297-0228
FRANK HARDY SOTHEBY'S INTERNATIONAL REALTY
Murdoch Matheson, (434) 981-7439
FRANK HARDY SOTHEBY'S INTERNATIONAL REALTY
Source: CAAR, MLS#650068

Price History for 5400 Gordonsville Rd
| Date | Price | Event | Source |
|---|---|---|---|
| 03/01/2024 | $3,500,000 | Listed For Sale | CAAR #650068 |
| 03/28/2014 | $1,938,100 | Sold | N/A |
| 03/23/2014 | $1,690,000 | PriceChange | Agent Provided |
| 02/28/2014 | $1,340,000 | PriceChange | Agent Provided |
| 12/11/2012 | $1,690,000 | Listed For Sale | Agent Provided |
| 12/15/2004 | $950,000 | Sold | N/A |
Similar Homes You May Like
Skip to last item
- LORING WOODRIFF REAL ESTATE ASSOCIATES
- Washington International Service Executives, LLC
- FRANK HARDY SOTHEBY'S INTERNATIONAL REALTY
- OLD DOMINION REALTY & INVESTMENT LLC
- LORING WOODRIFF REAL ESTATE ASSOCIATES
- LORING WOODRIFF REAL ESTATE ASSOCIATES
- FIND HOMES REALTY LLC
- HOWARD HANNA ROY WHEELER REALTY CO.- CHARLOTTESVILLE
- See more homes for sale inKeswickTake a look
Skip to first item
New Listings near 5400 Gordonsville Rd
Skip to last item
- LORING WOODRIFF REAL ESTATE ASSOCIATES
- See more homes for sale inKeswickTake a look
Skip to first item
Property Taxes and Assessment
| Year | 2023 |
|---|---|
| Tax | $11,055 |
| Assessment | $1,294,500 |
Home facts updated by county records
What Locals Say about Keswick
- Jamie W.
- Resident
- 5y ago
"It is an amazing place to live and raise a family. Glenmore is gorgeous and filled with wonderful people!"
LGBTQ Local Legal Protections
LGBTQ Local Legal Protections
Ann Hay Hardy, FRANK HARDY SOTHEBY'S INTERNATIONAL REALTY

IDX information is provided exclusively for personal, non-commercial use, and may not be used for any purpose other than to identify prospective properties consumers may be interested in purchasing.
Information is deemed reliable but not guaranteed.
The listing broker’s offer of compensation is made only to participants of the MLS where the listing is filed.
The listing broker’s offer of compensation is made only to participants of the MLS where the listing is filed.
5400 Gordonsville Rd, Keswick, VA 22947 is a 3 bedroom, 3 bathroom, 4,454 sqft single-family home built in 1940. This property is currently available for sale and was listed by CAAR on Mar 1, 2024. The MLS # for this home is MLS# 650068.
