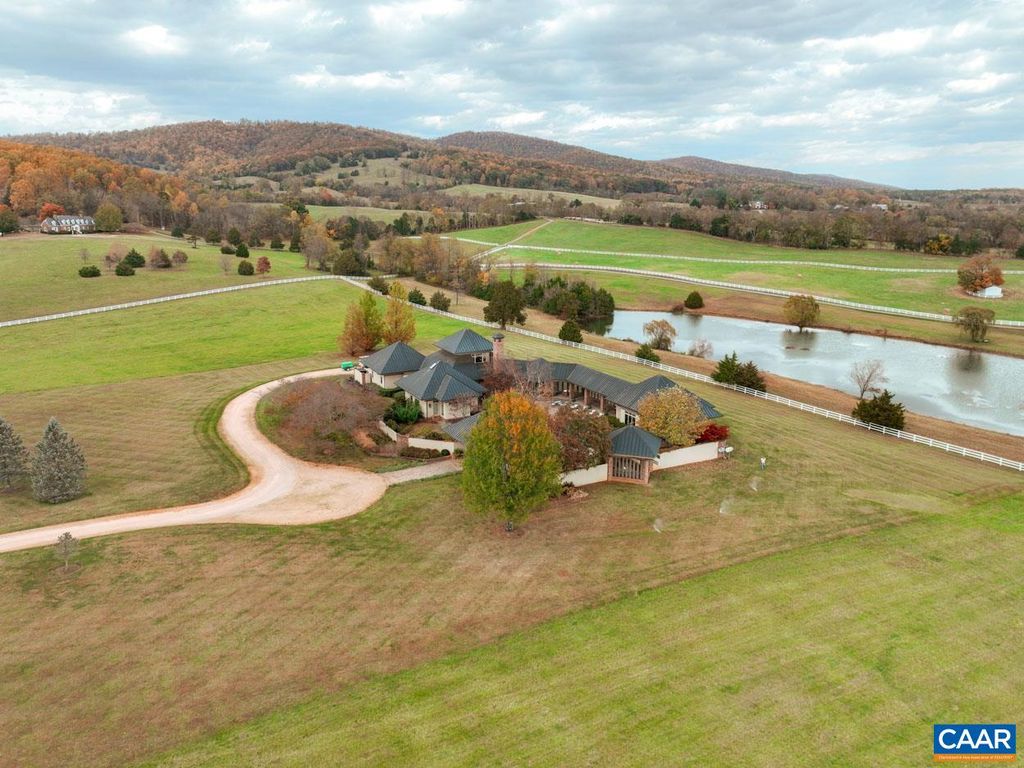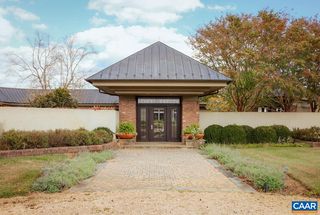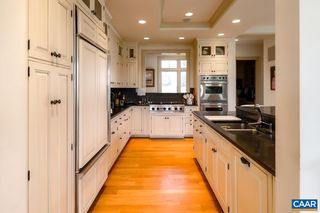


FOR SALE21 ACRES
3630 Louisa Rd
Keswick, VA 22947
- 3 Beds
- 5 Baths
- 6,049 sqft (on 21 acres)
- 3 Beds
- 5 Baths
- 6,049 sqft (on 21 acres)
3 Beds
5 Baths
6,049 sqft
(on 21 acres)
Local Information
© Google
-- mins to
Commute Destination
Description
Primavera: This is an incredible opportunity to own a custom-designed home by the renowned low country architect Kermit Huggins AIA. Built in 2003 by Shelter and Assoc. in Charlottesville, VA, the main residence features an open floor plan and a first-floor primary bedroom suite with French doors, providing access from every room. The 2-bedroom guest space is connected by a hyphen breezeway lined with louvered doors, offering breathtaking views of the Southwest Mountains and neighboring farms through every purposeful aspect. On the second story, you'll find a central office with a full bathroom, providing a panorama of the surrounding countryside unlike anything else on the market today. This incredible location is just minutes east of Charlottesville, across from Keswick Hall and world-class dining. For the very first time, this miniature compound with a private pool and pastoral rural setting is available.
Home Highlights
Parking
Garage
Outdoor
No Info
A/C
Heating & Cooling
HOA
None
Price/Sqft
$488
Listed
160 days ago
Home Details for 3630 Louisa Rd
Interior Features |
|---|
Interior Details Basement: Finished,Partial,ConcreteNumber of Rooms: 7Types of Rooms: Bedroom, Bedroom 1, Bathroom, Bathroom 1, Bathroom 2, Bathroom 3, Office |
Beds & Baths Number of Bedrooms: 3Main Level Bedrooms: 3Number of Bathrooms: 5Number of Bathrooms (full): 4Number of Bathrooms (half): 1Number of Bathrooms (main level): 3.5 |
Dimensions and Layout Living Area: 6049 Square Feet |
Appliances & Utilities Utilities: DSL |
Heating & Cooling Heating: Central,Forced AirHas CoolingAir Conditioning: Central Air,Heat PumpHas HeatingHeating Fuel: Central |
Fireplace & Spa Fireplace: Wood Burning, Family RoomHas a Fireplace |
Levels, Entrance, & Accessibility Stories: 2Levels: Two |
View No View |
Exterior Features |
|---|
Exterior Home Features Foundation: Block |
Parking & Garage Number of Garage Spaces: 3Number of Covered Spaces: 3No CarportHas a GarageNo Attached GarageParking Spaces: 3Parking: Garage Door Opener,Garage |
Water & Sewer Sewer: Septic Tank |
Finished Area Finished Area (above surface): 4453 Square FeetFinished Area (below surface): 1596 Square Feet |
Days on Market |
|---|
Days on Market: 160 |
Property Information |
|---|
Year Built Year Built: 2003 |
Property Type / Style Property Type: ResidentialProperty Subtype: DetachedStructure Type: On Site BuiltArchitecture: Contemporary |
Building Building Name: PrimaveraNot a New ConstructionNot Attached Property |
Property Information Included in Sale: Personal Property - Furnishings TbdParcel Number: 080000000002B0 |
Price & Status |
|---|
Price List Price: $2,950,000Price Per Sqft: $488 |
Active Status |
|---|
MLS Status: Active |
Location |
|---|
Direction & Address City: KeswickCommunity: None |
School Information Elementary School: Stone-RobinsonJr High / Middle School: BurleyHigh School: Monticello |
Agent Information |
|---|
Listing Agent Listing ID: 647552 |
Building |
|---|
Building Details Builder Name: SHELTER ASSOCIATES |
Building Area Building Area: 6885 Square Feet |
HOA |
|---|
No HOA |
Lot Information |
|---|
Lot Area: 21.00 acres |
Miscellaneous |
|---|
BasementMls Number: 647552 |
Last check for updates: about 10 hours ago
Listing courtesy of Murdoch Matheson, (434) 981-7439
FRANK HARDY SOTHEBY'S INTERNATIONAL REALTY
Source: CAAR, MLS#647552

Price History for 3630 Louisa Rd
| Date | Price | Event | Source |
|---|---|---|---|
| 04/24/2024 | $2,950,000 | PriceChange | CAAR #647552 |
| 01/18/2024 | $3,450,000 | PriceChange | CAAR #647552 |
| 11/21/2023 | $3,850,000 | Listed For Sale | CAAR #647552 |
Similar Homes You May Like
Skip to last item
- LORING WOODRIFF REAL ESTATE ASSOCIATES
- FRANK HARDY SOTHEBY'S INTERNATIONAL REALTY
- Washington International Service Executives, LLC
- WILEY REAL ESTATE-CHARLOTTESVILLE
- OLD DOMINION REALTY & INVESTMENT LLC
- LORING WOODRIFF REAL ESTATE ASSOCIATES
- FIND HOMES REALTY LLC
- LORING WOODRIFF REAL ESTATE ASSOCIATES
- See more homes for sale inKeswickTake a look
Skip to first item
New Listings near 3630 Louisa Rd
Skip to last item
- LORING WOODRIFF REAL ESTATE ASSOCIATES
- FRANK HARDY SOTHEBY'S INTERNATIONAL REALTY
- LORING WOODRIFF REAL ESTATE ASSOCIATES
- LORING WOODRIFF REAL ESTATE ASSOCIATES
- See more homes for sale inKeswickTake a look
Skip to first item
Property Taxes and Assessment
| Year | 2023 |
|---|---|
| Tax | $22,447 |
| Assessment | $2,985,500 |
Home facts updated by county records
What Locals Say about Keswick
- Jamie W.
- Resident
- 5y ago
"It is an amazing place to live and raise a family. Glenmore is gorgeous and filled with wonderful people!"
LGBTQ Local Legal Protections
LGBTQ Local Legal Protections
Murdoch Matheson, FRANK HARDY SOTHEBY'S INTERNATIONAL REALTY

IDX information is provided exclusively for personal, non-commercial use, and may not be used for any purpose other than to identify prospective properties consumers may be interested in purchasing.
Information is deemed reliable but not guaranteed.
The listing broker’s offer of compensation is made only to participants of the MLS where the listing is filed.
The listing broker’s offer of compensation is made only to participants of the MLS where the listing is filed.
3630 Louisa Rd, Keswick, VA 22947 is a 3 bedroom, 5 bathroom, 6,049 sqft single-family home built in 2003. This property is currently available for sale and was listed by CAAR on Nov 21, 2023. The MLS # for this home is MLS# 647552.
