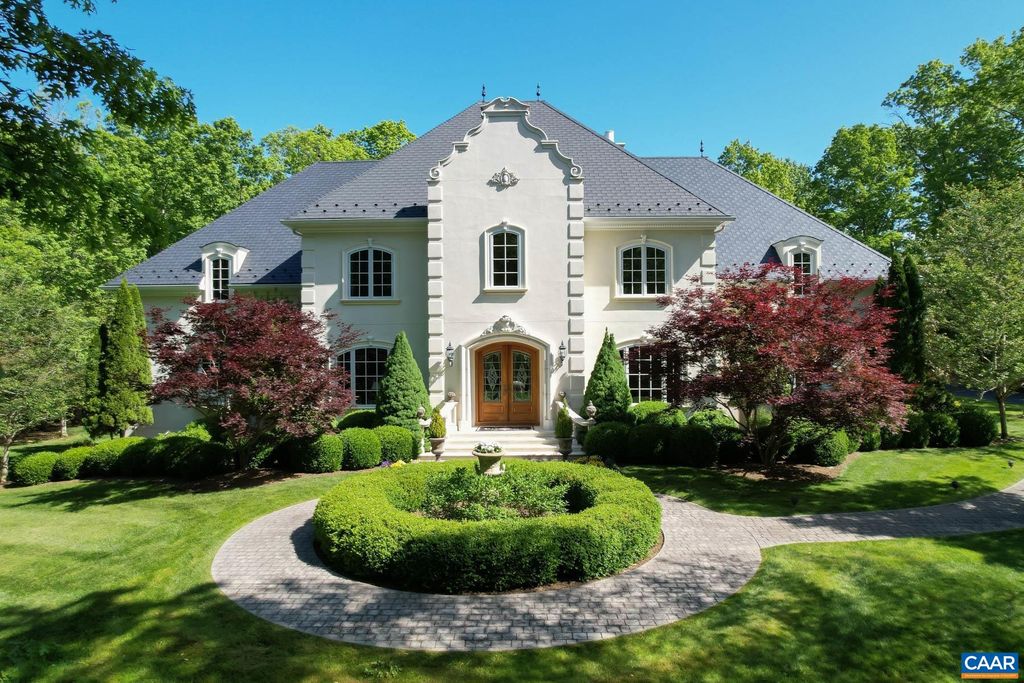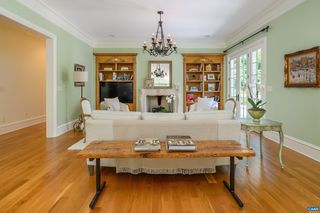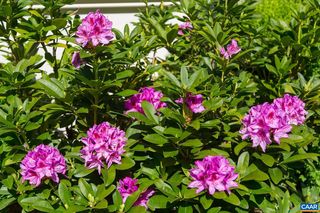


FOR SALE2.79 ACRES
1115 Club Dr
Keswick, VA 22947
- 4 Beds
- 4 Baths
- 6,075 sqft (on 2.79 acres)
- 4 Beds
- 4 Baths
- 6,075 sqft (on 2.79 acres)
4 Beds
4 Baths
6,075 sqft
(on 2.79 acres)
Local Information
© Google
-- mins to
Commute Destination
Description
Classic Elegance in Keswick Estate. Adjacent Renowned Country Resort Keswick Hall, described by Garden & Gun Magazine as one of the best Southern Retreats, includes expanded accommodations, infinity pool & cabanas, championship 18-hole golf course, Marigold Restaurant helmed by acclaimed Chef Jean-Georges Vongerichten, & much more. Amongst this Virginia Oasis lies one of the most meticulously well-built homes you will find. Constructed by Baird Snyder, the French Normandy style home sits on a 2.7 acre corner wooded lot. Composite slate roofing, turrets and copper finials, egg and dart crown moldings. 20' high sweeping entry with leaded beveled glass front doors leading to the limestone foyer with curved staircase sets the tone for this exciting home created for entertaining and daily living. Light filled, comfortable rooms thoughtfully planned with arched windows and doors. Endlessly stunning features for the most discerning of buyers include custom door design, carved white statuary marble fireplace mantel, cast stone work on the exterior and solid mahogany arches, & extensive gardens and terraces. 3,000 s.f. of unfinished space for you to customize. Fiber Optic internet. Close to Charlottesville, D.C., and Richmond.
Home Highlights
Parking
3.5 Car Garage
Outdoor
No Info
A/C
Heating & Cooling
HOA
$321/Monthly
Price/Sqft
$428
Listed
73 days ago
Home Details for 1115 Club Dr
Interior Features |
|---|
Interior Details Basement: Full,Heated,Interior Entry,Exterior Entry,Partially Finished,Walk-Out Access,Daylight,Active Radon MitigationNumber of Rooms: 6Types of Rooms: Bathroom, Bathroom 1, Bathroom 2, Bathroom 3, Bathroom 4, Kitchen |
Beds & Baths Number of Bedrooms: 4Number of Bathrooms: 4Number of Bathrooms (full): 3Number of Bathrooms (half): 2Number of Bathrooms (main level): 2 |
Dimensions and Layout Living Area: 6075 Square Feet |
Appliances & Utilities Appliances: Range, Dishwasher, Disposal, Gas Range, Microwave, Refrigerator, Dryer, Washer, Water SoftenerDishwasherDisposalDryerLaundry: SinkMicrowaveRefrigeratorWasher |
Heating & Cooling Heating: Forced Air,Natural GasHas CoolingAir Conditioning: Central AirHas HeatingHeating Fuel: Forced Air |
Fireplace & Spa Fireplace: Gas, Stone, Three or More, Family Room, Living Room, Study/LibrarySpa: BathHas a FireplaceHas a Spa |
Windows, Doors, Floors & Walls Window: Casement Windows, Insulated Windows, Low Emissivity WindowsFlooring: Ceramic Tile, Oak |
Levels, Entrance, & Accessibility Stories: 2Levels: TwoFloors: Ceramic Tile, Oak |
View No View |
Exterior Features |
|---|
Exterior Home Features Roof: SlateVegetation: Partially WoodedFoundation: Block, Concrete Perimeter, Drainage System, Sealed Foundation |
Parking & Garage Number of Garage Spaces: 3.5Number of Covered Spaces: 3.5No CarportHas a GarageHas an Attached GarageParking Spaces: 3.5Parking: Attached,Garage Door Opener,Electricity,Garage Faces Side,Oversized,Windows,Garage |
Pool Pool: None |
Water & Sewer Sewer: Public Sewer |
Finished Area Finished Area (above surface): 5450 Square FeetFinished Area (below surface): 625 Square Feet |
Days on Market |
|---|
Days on Market: 73 |
Property Information |
|---|
Year Built Year Built: 2007 |
Property Type / Style Property Type: ResidentialProperty Subtype: DetachedStructure Type: On Site BuiltArchitecture: French Eclectic |
Building Construction Materials: Stone, StuccoNot a New ConstructionNot Attached Property |
Property Information Not Included in Sale: Breakfast Nook Chandelier, Detached Wine Racks In Wine Cellar(Up For Negotiation)Included in Sale: Appliances, Large PlantersParcel Number: 080000000062Q0 |
Price & Status |
|---|
Price List Price: $2,600,000Price Per Sqft: $428 |
Status Change & Dates Off Market Date: Fri Feb 16 2024 |
Active Status |
|---|
MLS Status: Active |
Location |
|---|
Direction & Address City: KeswickCommunity: Keswick Estate |
School Information Elementary School: Stone-RobinsonJr High / Middle School: BurleyHigh School: Monticello |
Agent Information |
|---|
Listing Agent Listing ID: 639132 |
Building |
|---|
Building Details Builder Name: BAIRD SNYDER |
Building Area Building Area: 9075 Square Feet |
HOA |
|---|
Has an HOAHOA Fee: $3,850/Annually |
Lot Information |
|---|
Lot Area: 2.79 acres |
Miscellaneous |
|---|
BasementMls Number: 639132 |
Additional Information |
|---|
HOA Amenities: Dining Rooms,Fitness Center,Golf Course,Library,Meeting Room,Newspaper Svc,Picnic Area,Playground,Tennis Court(s),Trail(s) |
Last check for updates: about 12 hours ago
Listing courtesy of Conor Murray, (434) 964-7100
FRANK HARDY SOTHEBY'S INTERNATIONAL REALTY
Source: CAAR, MLS#639132

Price History for 1115 Club Dr
| Date | Price | Event | Source |
|---|---|---|---|
| 04/21/2024 | $2,600,000 | PriceChange | CAAR #639132 |
| 02/16/2024 | $2,750,000 | Listed For Sale | CAAR #639132 |
| 11/28/2023 | ListingRemoved | CAAR #639132 | |
| 06/27/2023 | $2,750,000 | PriceChange | CAAR #639132 |
| 03/13/2023 | $2,950,000 | Listed For Sale | CAAR #639132 |
| 11/01/2022 | ListingRemoved | CAAR #632708 | |
| 07/14/2022 | $2,950,000 | Listed For Sale | CAAR #632708 |
| 07/12/2022 | ListingRemoved | CAAR #628522 | |
| 04/12/2022 | $2,950,000 | Listed For Sale | CAAR #628522 |
| 01/01/2022 | ListingRemoved | CAAR #623703 | |
| 10/29/2021 | $3,000,000 | Listed For Sale | CAAR #623703 |
Similar Homes You May Like
Skip to last item
- LORING WOODRIFF REAL ESTATE ASSOCIATES
- FRANK HARDY SOTHEBY'S INTERNATIONAL REALTY
- OLD DOMINION REALTY & INVESTMENT LLC
- Washington International Service Executives, LLC
- STEVENS & COMPANY-CHARLOTTESVILLE
- LORING WOODRIFF REAL ESTATE ASSOCIATES
- WILEY REAL ESTATE-CHARLOTTESVILLE
- MONTAGUE, MILLER & CO. - WESTFIELD
- FRANK HARDY SOTHEBY'S INTERNATIONAL REALTY
- See more homes for sale inKeswickTake a look
Skip to first item
New Listings near 1115 Club Dr
Skip to last item
- LORING WOODRIFF REAL ESTATE ASSOCIATES
- FRANK HARDY SOTHEBY'S INTERNATIONAL REALTY
- LORING WOODRIFF REAL ESTATE ASSOCIATES
- LORING WOODRIFF REAL ESTATE ASSOCIATES
- See more homes for sale inKeswickTake a look
Skip to first item
Property Taxes and Assessment
| Year | 2023 |
|---|---|
| Tax | $19,438 |
| Assessment | $2,276,100 |
Home facts updated by county records
What Locals Say about Keswick
- Jamie W.
- Resident
- 5y ago
"It is an amazing place to live and raise a family. Glenmore is gorgeous and filled with wonderful people!"
LGBTQ Local Legal Protections
LGBTQ Local Legal Protections
Conor Murray, FRANK HARDY SOTHEBY'S INTERNATIONAL REALTY

IDX information is provided exclusively for personal, non-commercial use, and may not be used for any purpose other than to identify prospective properties consumers may be interested in purchasing.
Information is deemed reliable but not guaranteed.
The listing broker’s offer of compensation is made only to participants of the MLS where the listing is filed.
The listing broker’s offer of compensation is made only to participants of the MLS where the listing is filed.
1115 Club Dr, Keswick, VA 22947 is a 4 bedroom, 4 bathroom, 6,075 sqft single-family home built in 2007. This property is currently available for sale and was listed by CAAR on Feb 16, 2024. The MLS # for this home is MLS# 639132.
