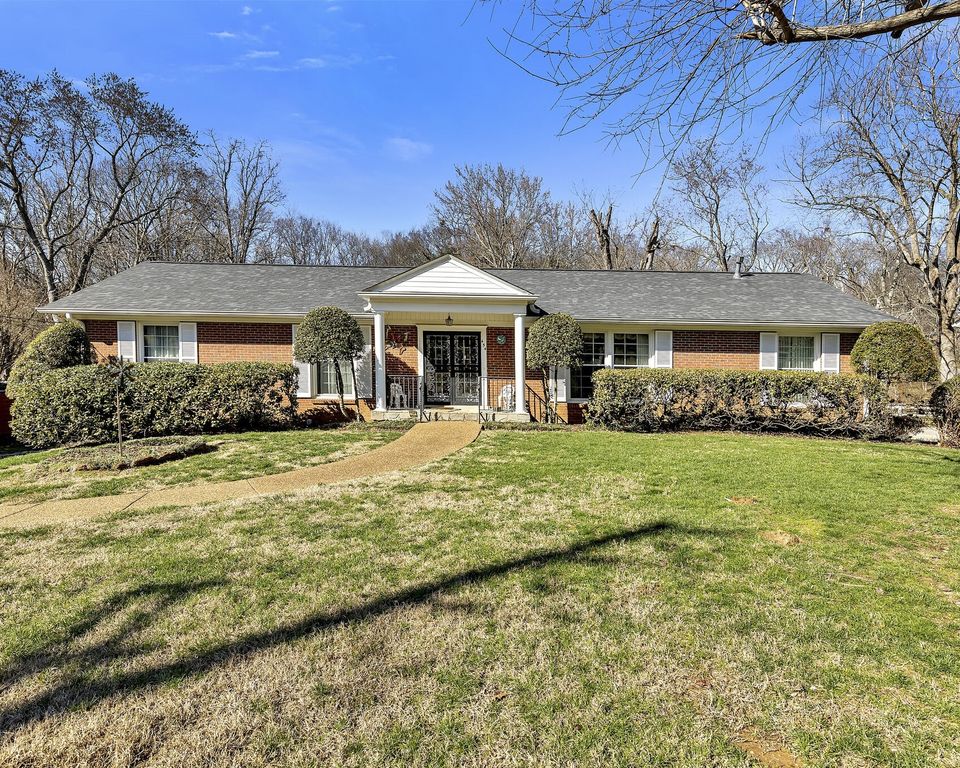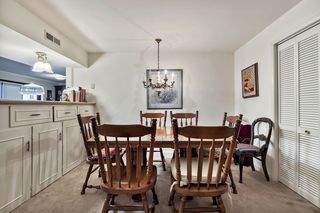


SOLDMAR 27, 2024
454 Manley Dr
Nashville, TN 37220
Crieve Hall- 5 Beds
- 3 Baths
- 3,003 sqft (on 0.62 acres)
- 5 Beds
- 3 Baths
- 3,003 sqft (on 0.62 acres)
$700,000
Last Sold: Mar 27, 2024
5% below list $735K
$233/sqft
Est. Refi. Payment $4,115/mo*
$700,000
Last Sold: Mar 27, 2024
5% below list $735K
$233/sqft
Est. Refi. Payment $4,115/mo*
5 Beds
3 Baths
3,003 sqft
(on 0.62 acres)
Homes for Sale Near 454 Manley Dr
Skip to last item
Skip to first item
Local Information
© Google
-- mins to
Commute Destination
Description
This property is no longer available to rent or to buy. This description is from March 27, 2024
Same owner for 40 years and well maintained! Crieve Hall home situated on a large level lot with park-like setting. Separate foyer entry, spacious living room/dining room combination, eat-in kitchen open to den with gas fireplace, 3 bedrooms and 2 bathrooms on main level. Walkout basement affords 2nd full kitchen with dining space (17x11), Den with 2nd gas fireplace, 2 bedrooms with extra large closets, and 1 bathroom. Deck overlooks backyard opportunities for vegetable or flower gardens. 2 car garage and 2 car carport. Roof 5 years old installed by Kennedy Roofing. Newer windows, deck sealed yearly and 2 HVAC units (2015 & 2017) routinely serviced by Donelson Heat/Air. 2 sets of utility connection (one in bedroom #2 closet & one in basement). Gas Dryer and washer to remain. Gas Hot Water Heater. May be hardwood under carpets upstairs. Seller did not use Fireplace in recent past years.
Home Highlights
Parking
2 Car Garage
Outdoor
Deck
A/C
Heating & Cooling
HOA
None
Price/Sqft
$233/sqft
Listed
71 days ago
Home Details for 454 Manley Dr
Active Status |
|---|
MLS Status: Closed |
Interior Features |
|---|
Interior Details Basement: CombinationNumber of Rooms: 9Types of Rooms: Bedroom 1, Kitchen, Bedroom 2, Bedroom 3, Bedroom 4, Bonus Room, Den, Dining Room, Living Room |
Beds & Baths Number of Bedrooms: 5Main Level Bedrooms: 3Number of Bathrooms: 3Number of Bathrooms (full): 3 |
Dimensions and Layout Living Area: 3003 Square Feet |
Appliances & Utilities Utilities: Water AvailableAppliances: Dishwasher, Dryer, Refrigerator, WasherDishwasherDryerRefrigeratorWasher |
Heating & Cooling Heating: CentralHas CoolingAir Conditioning: ElectricHas HeatingHeating Fuel: Central |
Fireplace & Spa Number of Fireplaces: 2Has a Fireplace |
Gas & Electric Has Electric on Property |
Windows, Doors, Floors & Walls Flooring: Carpet, Wood, Tile, Vinyl |
Levels, Entrance, & Accessibility Stories: 1Levels: TwoFloors: Carpet, Wood, Tile, Vinyl |
View No View |
Exterior Features |
|---|
Exterior Home Features Patio / Porch: DeckNo Private Pool |
Parking & Garage Number of Garage Spaces: 2Number of Carport Spaces: 2Number of Covered Spaces: 4Has a CarportHas a GarageHas an Attached GarageHas Open ParkingParking Spaces: 4Parking: Garage Faces Rear,Attached,Driveway,Paved |
Frontage Not on Waterfront |
Water & Sewer Sewer: Public Sewer |
Finished Area Finished Area (above surface): 1775 Square FeetFinished Area (below surface): 1228 Square Feet |
Property Information |
|---|
Year Built Year Built: 1966Year Renovated: 1966 |
Property Type / Style Property Type: ResidentialProperty Subtype: Single Family Residence, ResidentialArchitecture: Ranch |
Building Construction Materials: BrickNot a New ConstructionNot Attached Property |
Property Information Parcel Number: 14616010700 |
Price & Status |
|---|
Price List Price: $735,000Price Per Sqft: $233/sqft |
Status Change & Dates Off Market Date: Mon Feb 26 2024Possession Timing: Negotiable |
Location |
|---|
Direction & Address City: NashvilleCommunity: Crieve Hall - Brentwood Hall |
School Information Elementary School: Crieve Hall ElementaryJr High / Middle School: Croft Design CenterHigh School: John Overton Comp High School |
Building |
|---|
Building Area Building Area: 3003 Square Feet |
Community |
|---|
Not Senior Community |
Lot Information |
|---|
Lot Area: 0.62 acres |
Listing Info |
|---|
Special Conditions: Standard |
Compensation |
|---|
Buyer Agency Commission: 3Buyer Agency Commission Type: % |
Notes The listing broker’s offer of compensation is made only to participants of the MLS where the listing is filed |
Miscellaneous |
|---|
BasementMls Number: 2620316 |
Additional Information |
|---|
Mlg Can ViewMlg Can Use: IDX |
Last check for updates: 1 day ago
Listed by Bobby Hite, (615) 593-0214
Bobby Hite Co., REALTORS
Bought with: Alex Helton, (615) 447-8437, Helton Real Estate Group
Source: RealTracs MLS as distributed by MLS GRID, MLS#2620316

Price History for 454 Manley Dr
| Date | Price | Event | Source |
|---|---|---|---|
| 03/27/2024 | $700,000 | Sold | RealTracs MLS as distributed by MLS GRID #2620316 |
| 02/26/2024 | $735,000 | Pending | RealTracs MLS as distributed by MLS GRID #2620316 |
| 02/16/2024 | $735,000 | Listed For Sale | RealTracs MLS as distributed by MLS GRID #2620316 |
Property Taxes and Assessment
| Year | 2023 |
|---|---|
| Tax | |
| Assessment | $501,100 |
Home facts updated by county records
Comparable Sales for 454 Manley Dr
Address | Distance | Property Type | Sold Price | Sold Date | Bed | Bath | Sqft |
|---|---|---|---|---|---|---|---|
0.21 | Single-Family Home | $866,000 | 08/24/23 | 4 | 3 | 2,081 | |
0.25 | Single-Family Home | $870,000 | 10/11/23 | 4 | 2 | 2,496 | |
0.33 | Single-Family Home | $685,000 | 07/05/23 | 3 | 2 | 2,656 | |
0.14 | Single-Family Home | $689,900 | 08/25/23 | 3 | 2 | 1,414 | |
0.23 | Single-Family Home | $680,000 | 09/06/23 | 3 | 2 | 1,835 | |
0.42 | Single-Family Home | $850,000 | 04/25/24 | 3 | 3 | 2,421 | |
0.68 | Single-Family Home | $835,000 | 05/24/23 | 5 | 3 | 2,597 | |
0.39 | Single-Family Home | $615,000 | 07/10/23 | 4 | 2 | 1,783 | |
0.19 | Single-Family Home | $570,000 | 11/16/23 | 3 | 2 | 1,542 |
Assigned Schools
These are the assigned schools for 454 Manley Dr.
- Crieve Hall Elementary School
- K-4
- Public
- 418 Students
6/10GreatSchools RatingParent Rating AverageWe are grateful to Ms. Brazille (3rd grade) for her continuous support to my daughter and Dr. Mile for managing the kids of Crieve Hall Elementary, and kudos for making the school bus services regular—this is excellent. We love the teachers of CHE because they made my kid happy and created the school environment to return after COVID-19. Finally, my daughter appraises much about Ms. Callis, Faith, who teaches her in the Gifted & Talented PreK-8 class. I hope to see her in the Fall.Parent Review1y ago - John Overton Comp High School
- 9-12
- Public
- 1991 Students
4/10GreatSchools RatingParent Rating AverageWe had a good experience sending our daughter to John Overton. It is what the student makes of it. There are lots of different programs to choose from. Our daughter really enjoyed being in orchestra and winter guard. The staff is helpful and responsive and professional. The new renovations are an added bonus.Parent Review3mo ago - Croft Design Center Middle Prep
- 5-8
- Public
- 749 Students
4/10GreatSchools RatingParent Rating Averagelots of bullying and drugs and weapons in the school do not recommend and the principle in the 8th grade is incompetent and is badParent Review1mo ago - Check out schools near 454 Manley Dr.
Check with the applicable school district prior to making a decision based on these schools. Learn more.
Neighborhood Overview
Neighborhood stats provided by third party data sources.
What Locals Say about Crieve Hall
- Julie C.
- Resident
- 4y ago
"Crieve Hall is a great neighborhood. Great schools. Friendly neighbors. Kid friendly, dog friendly. Many walkers and runners. "
- Lesliepowers
- Resident
- 4y ago
"This is a great neighborhood. Lovely elementary school, lots of parents walk their children to schools. Large half acre plus yards. Easy commute to Brentwood & Cool Springs. Not a bad commute into town if you leave a little ahead or after rush hour, before 7 or after 9."
- Jtbofkdd
- Resident
- 5y ago
"This beautiful neighborhood is full of families that know their neighbors, walk with kids and dogs, and socialize at the pool. It is very convenient to everything from historic Franklin, hip 12 South, and the airport, yet without the roar of planes overhead. Homes are brick and most have private yards. We have lived here over 5 years and love the neighbors and the convenience!"
- PhilandJulie
- 10y ago
"Extremely convenient location that is 15 minutes from everything but tucked away in a private established neighborhood."
LGBTQ Local Legal Protections
LGBTQ Local Legal Protections

Based on information submitted to the MLS GRID as of 2024-02-09 15:39:37 PST. All data is obtained from various sources and may not have been verified by broker or MLS GRID. Supplied Open House Information is subject to change without notice. All information should be independently reviewed and verified for accuracy. Properties may or may not be listed by the office/agent presenting the information. Some IDX listings have been excluded from this website. Click here for more information
The listing broker’s offer of compensation is made only to participants of the MLS where the listing is filed.
The listing broker’s offer of compensation is made only to participants of the MLS where the listing is filed.
Homes for Rent Near 454 Manley Dr
Skip to last item
Skip to first item
Off Market Homes Near 454 Manley Dr
Skip to last item
Skip to first item
454 Manley Dr, Nashville, TN 37220 is a 5 bedroom, 3 bathroom, 3,003 sqft single-family home built in 1966. 454 Manley Dr is located in Crieve Hall, Nashville. This property is not currently available for sale. 454 Manley Dr was last sold on Mar 27, 2024 for $700,000 (5% lower than the asking price of $735,000). The current Trulia Estimate for 454 Manley Dr is $702,400.
