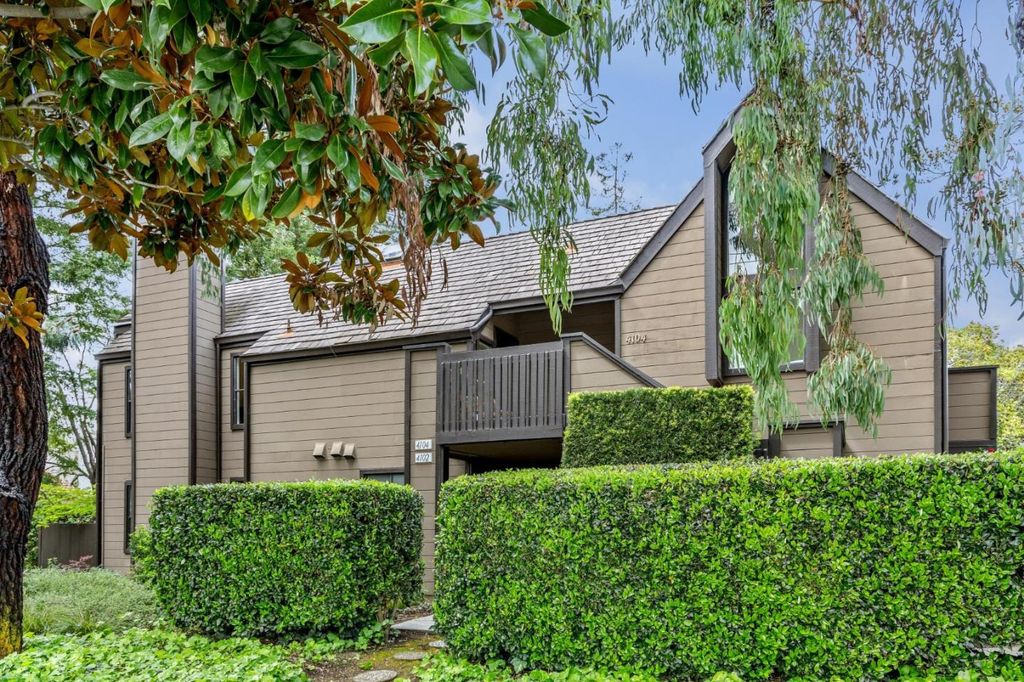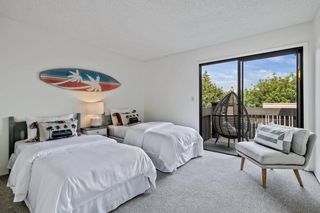


PENDING
3D VIEW
4104 Thain Way
Palo Alto, CA 94306
Green Acres- 2 Beds
- 2 Baths
- 1,445 sqft
- 2 Beds
- 2 Baths
- 1,445 sqft
2 Beds
2 Baths
1,445 sqft
Local Information
© Google
-- mins to
Commute Destination
Description
In the sought-after Barron Square community, this top-floor, end-unit condo is tucked away at the forefront of the complex. The home benefits from tree views, soaring ceilings, and abundant natural light with sliding glass doors to 3 balconies off the living room, dining room, and both bedrooms. Ready to move in or an excellent opportunity to transform, the home features new paint, maple floors, and newly carpeted bedrooms. A fireplace enhances the ambiance, there is a wet bar for entertaining, and the kitchen with stainless steel appliances is centrally located with openings on three sides. Two bedrooms include a primary suite with 3 closets plus there is a convenient laundry room with lots of shelves for storage and a detached 1-car garage. Community amenities include a pool, indoor spa and sauna, clubhouse, and tennis court. Acclaimed local schools are all within one mile and the elementary school is just down the street. Shops, restaurants, and Stanford University are all close by.
Home Highlights
Parking
Garage
Outdoor
Patio
A/C
Heating only
HOA
$930/Monthly
Price/Sqft
$827
Listed
30 days ago
Home Details for 4104 Thain Way
Interior Features |
|---|
Interior Details Number of Rooms: 5Types of Rooms: Bedroom, Bathroom, Dining Room, Family Room, KitchenWet Bar |
Beds & Baths Number of Bedrooms: 2Number of Bathrooms: 2Number of Bathrooms (full): 2 |
Dimensions and Layout Living Area: 1445 Square Feet |
Appliances & Utilities Utilities: Public Utilities, Water PublicAppliances: Disposal, Ice Maker, Electric Oven/Range, RefrigeratorDisposalLaundry: InsideRefrigerator |
Heating & Cooling Heating: Central Forced Air Gas,Forced Air,GasAir Conditioning: NoneHeating Fuel: Central Forced Air Gas |
Fireplace & Spa Number of Fireplaces: 1Fireplace: Gas Log, Living RoomSpa: Indoor, Other |
Gas & Electric Gas: PublicUtilities |
Windows, Doors, Floors & Walls Flooring: Carpet, Vinyl Linoleum, WoodCommon Walls: End Unit |
Levels, Entrance, & Accessibility Stories: 1Floors: Carpet, Vinyl Linoleum, Wood |
Exterior Features |
|---|
Exterior Home Features Roof: Concrete Tar GravelPatio / Porch: Balcony/PatioFoundation: Slab |
Parking & Garage Number of Garage Spaces: 1Number of Covered Spaces: 1No CarportHas a GarageParking Spaces: 1Parking: Assigned,Detached,Guest |
Pool Pool: Community, In Ground |
Water & Sewer Sewer: Public Sewer |
Farm & Range Not Allowed to Raise Horses |
Days on Market |
|---|
Days on Market: 30 |
Property Information |
|---|
Year Built Year Built: 1980 |
Property Type / Style Property Type: ResidentialProperty Subtype: Condominium, |
Building Not a New Construction |
Property Information Parcel Number: 13732004 |
Price & Status |
|---|
Price List Price: $1,195,000Price Per Sqft: $827 |
Active Status |
|---|
MLS Status: PendingDoNotShow |
Location |
|---|
Direction & Address City: PaloAlto |
School Information Elementary School: JuanaBrionesElementaryElementary School District: PaloAltoUnifiedJr High / Middle School: TermanMiddleHigh School District: PaloAltoUnifiedWalk Score: 78 |
Agent Information |
|---|
Listing Agent Listing ID: ML81959176 |
Building |
|---|
Building Area Building Area: 1445 |
Community |
|---|
Units in Building: 65 |
HOA |
|---|
Has an HOAHOA Fee: $930/Monthly |
Listing Info |
|---|
Special Conditions: Standard |
Offer |
|---|
Listing Agreement Type: ExclusiveRightToSellListing Terms: CashorConventionalLoan |
Compensation |
|---|
Buyer Agency Commission: 2.5Buyer Agency Commission Type: % |
Notes The listing broker’s offer of compensation is made only to participants of the MLS where the listing is filed |
Miscellaneous |
|---|
Mls Number: ML81959176Projected Close Date: Mon Apr 29 2024 |
Additional Information |
|---|
HOA Amenities: Club House, Community Pool |
Last check for updates: about 21 hours ago
Listing courtesy of Carol,Nicole & James 07000304, (650) 740-7954
Compass
Source: MLSListings Inc, MLS#ML81959176

Price History for 4104 Thain Way
| Date | Price | Event | Source |
|---|---|---|---|
| 04/05/2024 | $1,195,000 | Pending | MLSListings Inc #ML81959176 |
| 03/27/2024 | $1,195,000 | Listed For Sale | MLSListings Inc #ML81959176 |
Similar Homes You May Like
Skip to last item
Skip to first item
New Listings near 4104 Thain Way
Skip to last item
Skip to first item
Property Taxes and Assessment
| Year | 2023 |
|---|---|
| Tax | $4,187 |
| Assessment | $273,689 |
Home facts updated by county records
Comparable Sales for 4104 Thain Way
Address | Distance | Property Type | Sold Price | Sold Date | Bed | Bath | Sqft |
|---|---|---|---|---|---|---|---|
0.00 | Condo | $1,550,000 | 04/19/24 | 2 | 2 | 1,445 | |
0.17 | Condo | $920,000 | 05/04/23 | 2 | 2 | 1,119 | |
0.54 | Condo | $1,670,000 | 12/29/23 | 2 | 2 | 1,115 | |
0.54 | Condo | $1,690,000 | 01/31/24 | 2 | 2 | 1,104 | |
0.54 | Condo | $1,588,000 | 11/03/23 | 2 | 2 | 1,038 | |
0.54 | Condo | $1,690,000 | 01/31/24 | 2 | 2 | 1,021 | |
0.61 | Condo | $1,455,000 | 03/05/24 | 2 | 2 | 1,760 | |
0.38 | Condo | $950,000 | 08/29/23 | 2 | 1 | 960 | |
0.66 | Condo | $1,375,000 | 09/18/23 | 2 | 2 | 1,200 | |
0.73 | Condo | $985,000 | 05/01/23 | 2 | 2 | 1,055 |
Neighborhood Overview
Neighborhood stats provided by third party data sources.
What Locals Say about Green Acres
- Trulia User
- Resident
- 2y ago
"A wonderful neighborhood to live! Great parks and schools. Close to Arastradero Preserve, Stanford Dish, Bol bike path."
- Shannon H.
- Resident
- 3y ago
"its very family orientated for the most part safe. dog friendly ad ling as your dog is friendly minus those withoit leashes "
LGBTQ Local Legal Protections
LGBTQ Local Legal Protections
Carol,Nicole & James, Compass

Based on information from the MLSListings MLS as of 2024-04-26 01:57:23 PDT. All data, including all measurements and calculations of area, is obtained from various sources and has not been, and will not be, verified by broker or MLS. All information should be independently reviewed and verified for accuracy. Properties may or may not be listed by the office/agent presenting the information.
The listing broker’s offer of compensation is made only to participants of the MLS where the listing is filed.
The listing broker’s offer of compensation is made only to participants of the MLS where the listing is filed.
4104 Thain Way, Palo Alto, CA 94306 is a 2 bedroom, 2 bathroom, 1,445 sqft condo built in 1980. 4104 Thain Way is located in Green Acres, Palo Alto. This property is currently available for sale and was listed by MLSListings Inc on Mar 27, 2024. The MLS # for this home is MLS# ML81959176.
