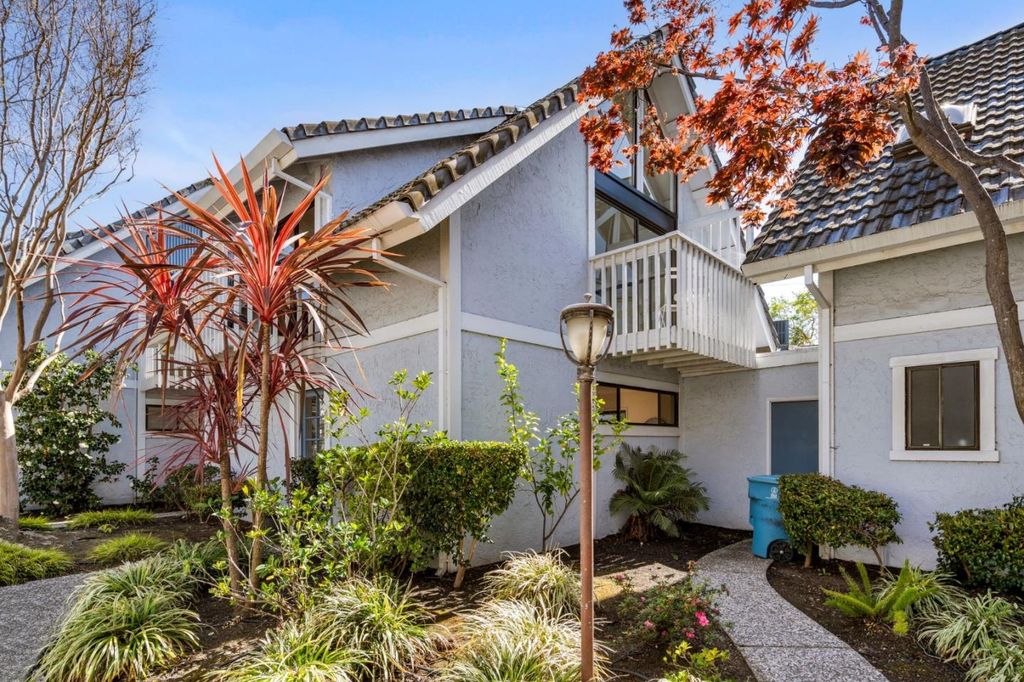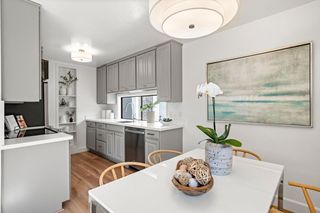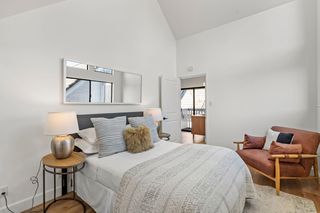


FOR SALE
3D VIEW
469 W Meadow Dr #10
Palo Alto, CA 94306
Charleston Meadow- 2 Beds
- 2 Baths
- 1,152 sqft
- 2 Beds
- 2 Baths
- 1,152 sqft
2 Beds
2 Baths
1,152 sqft
Local Information
© Google
-- mins to
Commute Destination
Description
A MUST SEE! Don't miss this exceptional chance to own a rarely available freestanding chalet-style townhouse with no common walls nestled in a picturesque garden setting. Enjoy the exclusivity of the Meadows community, conveniently located within walking distance to acclaimed Palo Alto schools. Step into this bright and welcoming home boasting recent upgrades, including a remodeled kitchen with new countertops and appliances, renovated baths, and updated flooring. Vaulted ceilings flood the space with natural light, creating an inviting atmosphere throughout. Entertain effortlessly in the open-concept living room and dining area, featuring new flooring throughout, a gas fireplace, and glass doors leading to the spacious and private backyard. Upstairs, two generously sized bedrooms offer vaulted ceilings, ample closet space, and a balcony for relaxation. Additional highlights include a detached one-car garage + additional reserved parking space, and convenient in-unit washer and dryer. Walk/bike to many shops, cafes, restaurants, schools & parks. Minutes to downtown Palo Alto, Stanford, CalTrain, Amazon,Tesla & other world-class companies.
Home Highlights
Parking
Garage
Outdoor
No Info
A/C
Heating only
HOA
$438/Monthly
Price/Sqft
$1,292
Listed
25 days ago
Home Details for 469 W Meadow Dr #10
Interior Features |
|---|
Interior Details Number of Rooms: 2Types of Rooms: Dining Room, Family Room |
Beds & Baths Number of Bedrooms: 2Number of Bathrooms: 2Number of Bathrooms (full): 1Number of Bathrooms (half): 1 |
Dimensions and Layout Living Area: 1152 Square Feet |
Appliances & Utilities Utilities: Public UtilitiesAppliances: Dishwasher, Disposal, Oven/Range, Refrigerator, Washer/DryerDishwasherDisposalRefrigerator |
Heating & Cooling Heating: Central Forced Air,Fireplace(s)Air Conditioning: NoneHeating Fuel: Central Forced Air |
Fireplace & Spa Fireplace: Living Room |
Gas & Electric Gas: PublicUtilities |
Levels, Entrance, & Accessibility Stories: 2 |
Exterior Features |
|---|
Exterior Home Features Roof: TileFoundation: Slab |
Parking & Garage Number of Garage Spaces: 1Number of Covered Spaces: 1No CarportHas a GarageParking Spaces: 1Parking: Detached,On Street |
Water & Sewer Sewer: Public Sewer |
Farm & Range Not Allowed to Raise Horses |
Days on Market |
|---|
Days on Market: 25 |
Property Information |
|---|
Year Built Year Built: 1977 |
Property Type / Style Property Type: ResidentialProperty Subtype: Townhouse, |
Building Not a New Construction |
Property Information Parcel Number: 13253010 |
Price & Status |
|---|
Price List Price: $1,488,000Price Per Sqft: $1,292 |
Active Status |
|---|
MLS Status: Active |
Location |
|---|
Direction & Address City: PaloAlto |
School Information Elementary School: JuanaBrionesElementaryElementary School District: PaloAltoUnifiedJr High / Middle School: TermanMiddleHigh School District: PaloAltoUnifiedWalk Score: 83 |
Agent Information |
|---|
Listing Agent Listing ID: ML81960086 |
Building |
|---|
Building Area Building Area: 1152 |
Community |
|---|
Units in Building: 11 |
HOA |
|---|
Has an HOAHOA Fee: $438/Monthly |
Listing Info |
|---|
Special Conditions: Standard |
Offer |
|---|
Listing Agreement Type: ExclusiveRightToSell |
Compensation |
|---|
Buyer Agency Commission: 2.5Buyer Agency Commission Type: % |
Notes The listing broker’s offer of compensation is made only to participants of the MLS where the listing is filed |
Miscellaneous |
|---|
Mls Number: ML81960086 |
Last check for updates: about 16 hours ago
Listing courtesy of Belle Nguyen 01908415, (408) 515-3987
Compass
Stella Rosh 01227992, (408) 307-2110
Compass
Source: MLSListings Inc, MLS#ML81960086

Price History for 469 W Meadow Dr #10
| Date | Price | Event | Source |
|---|---|---|---|
| 04/04/2024 | $1,488,000 | Listed For Sale | MLSListings Inc #ML81960086 |
| 09/08/2022 | $1,420,000 | Sold | MLSListings Inc #ML81900019 |
| 08/08/2022 | $1,420,000 | PriceChange | MLSListings Inc #ML81900019 |
| 07/13/2022 | $1,490,000 | Listed For Sale | MLSListings Inc #ML81900019 |
Similar Homes You May Like
Skip to last item
Skip to first item
New Listings near 469 W Meadow Dr #10
Skip to last item
Skip to first item
Property Taxes and Assessment
| Year | 2023 |
|---|---|
| Tax | $15,510 |
| Assessment | $1,240,000 |
Home facts updated by county records
Comparable Sales for 469 W Meadow Dr #10
Address | Distance | Property Type | Sold Price | Sold Date | Bed | Bath | Sqft |
|---|---|---|---|---|---|---|---|
0.27 | Townhouse | $1,538,888 | 04/16/24 | 2 | 2 | 1,629 | |
0.38 | Townhouse | $1,301,500 | 09/29/23 | 2 | 2 | 1,116 | |
0.38 | Townhouse | $1,250,000 | 02/12/24 | 2 | 2 | 1,112 | |
0.36 | Townhouse | $1,950,000 | 09/01/23 | 2 | 3 | 1,290 | |
0.36 | Townhouse | $2,000,000 | 08/25/23 | 2 | 3 | 1,290 | |
0.36 | Townhouse | $2,000,000 | 10/12/23 | 2 | 3 | 1,290 | |
0.35 | Townhouse | $1,619,000 | 11/15/23 | 3 | 3 | 1,226 | |
0.58 | Townhouse | $1,749,000 | 12/08/23 | 2 | 2 | 1,030 | |
0.39 | Townhouse | $1,660,000 | 07/10/23 | 2 | 3 | 1,766 | |
0.21 | Townhouse | $2,087,500 | 10/24/23 | 3 | 4 | 2,010 |
Neighborhood Overview
Neighborhood stats provided by third party data sources.
What Locals Say about Charleston Meadow
- Dave L.
- 12y ago
"In this area, finding parking can be an issue. Within these communities, there are very few parking spaces. I can understand that, with land values being so high and all. Guests have to park on El Camino or at the Elks Lodge"
LGBTQ Local Legal Protections
LGBTQ Local Legal Protections
Belle Nguyen, Compass

Based on information from the MLSListings MLS as of 2024-04-28 16:55:18 PDT. All data, including all measurements and calculations of area, is obtained from various sources and has not been, and will not be, verified by broker or MLS. All information should be independently reviewed and verified for accuracy. Properties may or may not be listed by the office/agent presenting the information.
The listing broker’s offer of compensation is made only to participants of the MLS where the listing is filed.
The listing broker’s offer of compensation is made only to participants of the MLS where the listing is filed.
469 W Meadow Dr #10, Palo Alto, CA 94306 is a 2 bedroom, 2 bathroom, 1,152 sqft townhouse built in 1977. 469 W Meadow Dr #10 is located in Charleston Meadow, Palo Alto. This property is currently available for sale and was listed by MLSListings Inc on Apr 4, 2024. The MLS # for this home is MLS# ML81960086.
