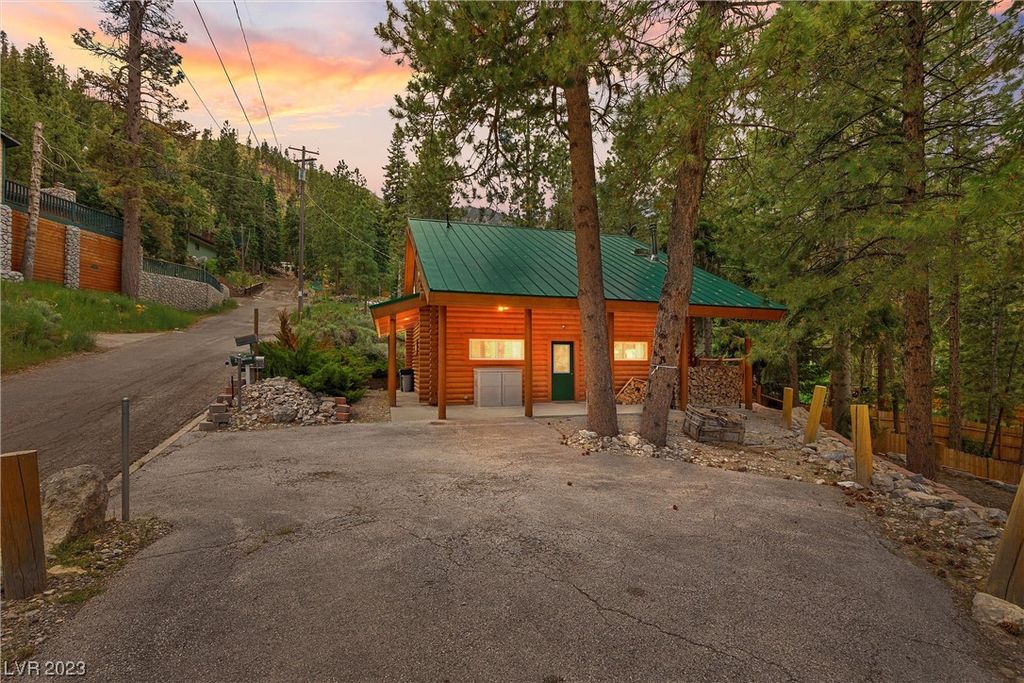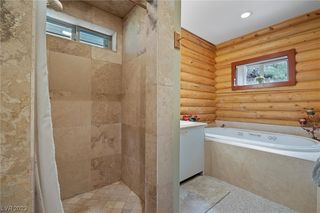


FOR SALE
401 Alpine Way
Mount Charleston, NV 89124
- 2 Beds
- 3 Baths
- 1,424 sqft
- 2 Beds
- 3 Baths
- 1,424 sqft
2 Beds
3 Baths
1,424 sqft
Local Information
© Google
-- mins to
Commute Destination
Description
Authentic log cabin nestled in the heart of the Rainbow Subdivision. A covered entryway + mountain views welcome you home. Step inside to experience true mountain charm. The wood-burning fireplace is the focal point of the living area inviting warm + memorable evenings spent in the glow of flickering flames. The high-volume ceilings enhance the sense of space, while large windows frame forest views + fill the cabin with an abundance of natural light. Kitchen w/granite countertops, custom cabinetry + breakfast bar. The primary suite is located on the first floor, offering easy access, separate shower, jetted tub for two + a walk in closet. Upstairs features a second bedroom w/full bathroom + loft. Equipped w/central heat/AC, recessed lighting, recently stained exterior, ample parking w/multiple driveways, storage shed + more. Embrace the Mt. Charleston lifestyle in this idyllic log cabin. Experience the magic of the mountain + the joy of four-season living.
Home Highlights
Parking
No Info
Outdoor
Deck
A/C
Heating & Cooling
HOA
No HOA Fee
Price/Sqft
$586
Listed
180+ days ago
Home Details for 401 Alpine Way
Active Status |
|---|
MLS Status: Active |
Interior Features |
|---|
Interior Details Number of Rooms: 7Types of Rooms: Living Room, Dining Room, Master Bedroom, Master Bathroom, Kitchen, Bedroom 2, Loft |
Beds & Baths Number of Bedrooms: 2Number of Bathrooms: 3Number of Bathrooms (full): 2Number of Bathrooms (half): 1 |
Dimensions and Layout Living Area: 1424 Square Feet |
Appliances & Utilities Utilities: Above Ground Utilities, Septic AvailableAppliances: Dryer, Dishwasher, Electric Range, Disposal, Microwave, Refrigerator, WasherDishwasherDisposalDryerLaundry: Electric Dryer Hookup,Main LevelMicrowaveRefrigeratorWasher |
Heating & Cooling Heating: Central,Propane,WoodHas CoolingAir Conditioning: Central Air,ElectricHas HeatingHeating Fuel: Central |
Fireplace & Spa Number of Fireplaces: 1Fireplace: Heatilator, Living Room, Wood BurningHas a FireplaceNo Spa |
Gas & Electric Electric: Photovoltaics None |
Windows, Doors, Floors & Walls Window: Blinds, Double Pane WindowsFlooring: Carpet, Marble |
Levels, Entrance, & Accessibility Stories: 2Floors: Carpet, Marble |
View Has a ViewView: Mountain(s) |
Security Security: Security System Leased |
Exterior Features |
|---|
Exterior Home Features Roof: Metal PitchedPatio / Porch: DeckFencing: Partial, WoodOther Structures: Shed(s)Exterior: Barbecue, Deck, ShedNo Private Pool |
Parking & Garage No CarportNo Garage |
Water & Sewer Sewer: Septic Tank |
Farm & Range Horse Amenities: None |
Surface & Elevation Topography: Mountainous |
Days on Market |
|---|
Days on Market: 180+ |
Property Information |
|---|
Year Built Year Built: 2005 |
Property Type / Style Property Type: ResidentialProperty Subtype: Single Family ResidenceArchitecture: Two Story |
Building Construction Materials: DrywallNot Attached Property |
Property Information Condition: ResaleParcel Number: 12831210008 |
Price & Status |
|---|
Price List Price: $835,000Price Per Sqft: $586 |
Status Change & Dates Possession Timing: Close Of Escrow |
Media |
|---|
Location |
|---|
Direction & Address City: Mount CharlestonCommunity: Rainbow Canyon |
School Information Elementary School: Lundy, Earl B., Lundy, Earl B.Jr High / Middle School: Indian SpringsHigh School: Indian Springs |
Agent Information |
|---|
Listing Agent Listing ID: 2507515 |
Building |
|---|
Building Area Building Area: 1424 Square Feet |
Community |
|---|
Not Senior Community |
HOA |
|---|
Association for this Listing: Greater Las Vegas Association of Realtors IncNo HOA |
Lot Information |
|---|
Lot Area: 9583.2 sqft |
Offer |
|---|
Listing Agreement Type: Exclusive Right To SellListing Terms: Cash, Conventional, VA Loan |
Energy |
|---|
Energy Efficiency Features: Windows |
Compensation |
|---|
Buyer Agency Commission: 2.5Buyer Agency Commission Type: % |
Notes The listing broker’s offer of compensation is made only to participants of the MLS where the listing is filed |
Rental |
|---|
Partially Furnished |
Miscellaneous |
|---|
Mls Number: 2507515Living Area Range Units: Square FeetAttribution Contact: 702-872-5733 |
Additional Information |
|---|
HOA Amenities: None |
Last check for updates: about 17 hours ago
Listing courtesy of Kaitlin J. Corr S.0077558, (702) 872-5733
Mt Charleston Realty, Inc
Originating MLS: Greater Las Vegas Association of Realtors Inc
Source: GLVAR, MLS#2507515

Price History for 401 Alpine Way
| Date | Price | Event | Source |
|---|---|---|---|
| 07/01/2023 | $835,000 | Listed For Sale | GLVAR #2507515 |
| 11/21/2007 | $510,000 | Sold | N/A |
| 07/02/2002 | $140,000 | Sold | N/A |
Similar Homes You May Like
Skip to last item
- Kaitlin J. Corr, Mt Charleston Realty, Inc, GLVAR
- Kaitlin J. Corr, Mt Charleston Realty, Inc, GLVAR
- Evgeny A. Cheremnykh, Key Realty, GLVAR
- See more homes for sale inMount CharlestonTake a look
Skip to first item
New Listings near 401 Alpine Way
Skip to last item
- Kaitlin J. Corr, Mt Charleston Realty, Inc, GLVAR
- Kaitlin J. Corr, Mt Charleston Realty, Inc, GLVAR
- Kaitlin J. Corr, Mt Charleston Realty, Inc, GLVAR
- Angie M. Tomashowski, Mt Charleston Realty, Inc, GLVAR
- Angie M. Tomashowski, Mt Charleston Realty, Inc, GLVAR
- Andrew J. Herbstreit, Urban Nest Realty, GLVAR
- Angie M. Tomashowski, Mt Charleston Realty, Inc, GLVAR
- See more homes for sale inMount CharlestonTake a look
Skip to first item
Property Taxes and Assessment
| Year | 2023 |
|---|---|
| Tax | $3,249 |
| Assessment | $304,214 |
Home facts updated by county records
Comparable Sales for 401 Alpine Way
Address | Distance | Property Type | Sold Price | Sold Date | Bed | Bath | Sqft |
|---|---|---|---|---|---|---|---|
0.04 | Single-Family Home | $700,000 | 06/26/23 | 3 | 2 | 1,400 | |
0.30 | Single-Family Home | $960,000 | 09/14/23 | 2 | 2 | 1,463 | |
0.26 | Single-Family Home | $800,000 | 02/02/24 | 3 | 3 | 2,856 | |
0.16 | Single-Family Home | $365,000 | 11/15/23 | 2 | 1 | 800 | |
0.13 | Single-Family Home | $885,000 | 09/12/23 | 5 | 3 | 4,348 | |
0.28 | Single-Family Home | $1,100,000 | 12/01/23 | 3 | 3 | 3,807 | |
0.77 | Single-Family Home | $605,000 | 08/04/23 | 2 | 3 | 1,425 | |
0.75 | Single-Family Home | $490,000 | 04/24/24 | 2 | 2 | 1,208 | |
0.31 | Single-Family Home | $750,000 | 07/11/23 | 1 | 1 | 756 |
LGBTQ Local Legal Protections
LGBTQ Local Legal Protections
Kaitlin J. Corr, Mt Charleston Realty, Inc

The data relating to real estate for sale on this web site comes in part from the INTERNET DATA EXCHANGE Program of the Greater Las Vegas Association of REALTORS® MLS. Real estate listings held by brokerage firms other than this site owner are marked with the IDX logo.
Information is deemed reliable but not guaranteed.
Copyright 2024 of the Greater Las Vegas Association of REALTORS® MLS. All rights reserved. Click here for more information
The listing broker’s offer of compensation is made only to participants of the MLS where the listing is filed.
The listing broker’s offer of compensation is made only to participants of the MLS where the listing is filed.
401 Alpine Way, Mount Charleston, NV 89124 is a 2 bedroom, 3 bathroom, 1,424 sqft single-family home built in 2005. This property is currently available for sale and was listed by GLVAR on Jul 1, 2023. The MLS # for this home is MLS# 2507515.
