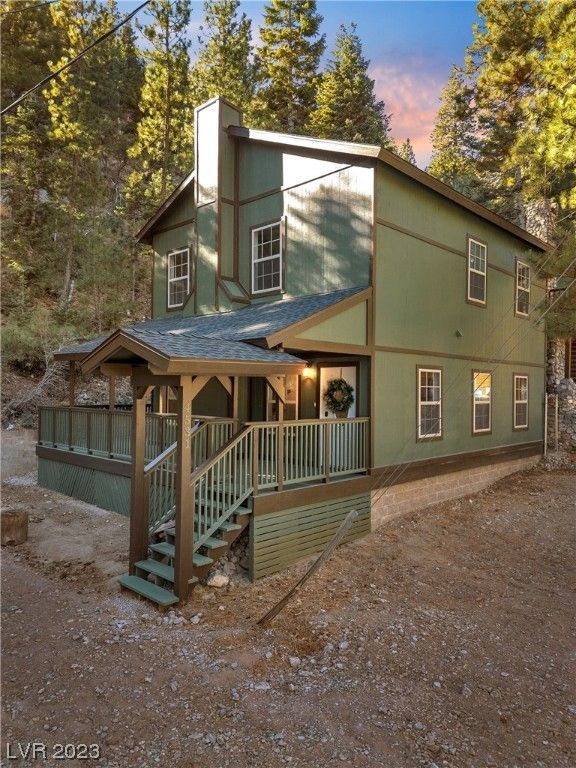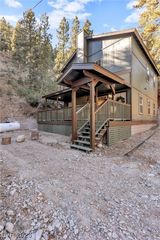


FOR SALE
4531 Aspen Ave
Mount Charleston, NV 89124
- 3 Beds
- 3 Baths
- 1,506 sqft
- 3 Beds
- 3 Baths
- 1,506 sqft
3 Beds
3 Baths
1,506 sqft
Local Information
© Google
-- mins to
Commute Destination
Description
Enjoy mountain living in this recently renovated Mt. Charleston home situated in quaint Old Town! Located on an oversized 50'x60' lot and borders USFS land. NEW asphalt shingle roof, exterior/interior paint, luxury vinyl plank flooring, smart thermostat, upgraded lighting + more. Ample 3 car parking. Entry stairs lead to a welcoming covered porch. Living room featuring a woodburning stove insert framed by beautiful floor-to-ceiling stone + custom wood mantle. Kitchen is equipped with stainless steel appliances + ample cabinet space. Spacious primary bedroom boasting a walk-in closet. Primary bathroom with double vanity + soaking tub/shower. Two additional guest bedrooms with forest views + a full bathroom on the upper level. Storage shed, 250 gal propane tank, + more. Conveniently located within walking distance to Lundy Elementary School, Mt. Charleston Library, and many hiking trails. Enjoy nature, recreation, starlit nights, Toiyabe National Forest, and the joy of all four seasons.
Home Highlights
Parking
No Info
Outdoor
Patio, Deck
A/C
Heating & Cooling
HOA
No HOA Fee
Price/Sqft
$398
Listed
141 days ago
Home Details for 4531 Aspen Ave
Active Status |
|---|
MLS Status: Active |
Interior Features |
|---|
Interior Details Number of Rooms: 7Types of Rooms: Living Room, Master Bathroom, Bedroom 3, Bedroom 2, Dining Room, Kitchen, Master Bedroom |
Beds & Baths Number of Bedrooms: 3Number of Bathrooms: 3Number of Bathrooms (full): 2Number of Bathrooms (half): 1 |
Dimensions and Layout Living Area: 1506 Square Feet |
Appliances & Utilities Utilities: Above Ground Utilities, Septic AvailableAppliances: Dryer, Dishwasher, Electric Range, Disposal, Microwave, Refrigerator, Water Heater, WasherDishwasherDisposalDryerLaundry: Electric Dryer Hookup,Main Level,Laundry RoomMicrowaveRefrigeratorWasher |
Heating & Cooling Heating: Central,Propane,WoodNo CoolingAir Conditioning: Electric,NoneHas HeatingHeating Fuel: Central |
Fireplace & Spa Number of Fireplaces: 1Fireplace: Living Room, Wood BurningHas a FireplaceNo Spa |
Gas & Electric Electric: Photovoltaics None |
Windows, Doors, Floors & Walls Window: Double Pane WindowsFlooring: Carpet, Luxury Vinyl Plank |
Levels, Entrance, & Accessibility Stories: 2Floors: Carpet, Luxury Vinyl Plank |
View Has a ViewView: Mountain(s) |
Exterior Features |
|---|
Exterior Home Features Roof: Composition Pitched ShinglePatio / Porch: Covered, Deck, PatioFencing: NoneOther Structures: Shed(s)Exterior: Deck, Patio, Private Yard, ShedNo Private Pool |
Parking & Garage No CarportNo Garage |
Frontage Road Surface Type: Unimproved |
Water & Sewer Sewer: Septic Tank |
Farm & Range Horse Amenities: None |
Days on Market |
|---|
Days on Market: 141 |
Property Information |
|---|
Year Built Year Built: 1995 |
Property Type / Style Property Type: ResidentialProperty Subtype: Single Family ResidenceArchitecture: Two Story |
Building Construction Materials: Frame, DrywallNot Attached Property |
Property Information Condition: ResaleParcel Number: 12936510050 |
Price & Status |
|---|
Price List Price: $599,000Price Per Sqft: $398 |
Status Change & Dates Possession Timing: Close Of Escrow |
Media |
|---|
Location |
|---|
Direction & Address City: Mount CharlestonCommunity: Charleston Park Resort Unrec |
School Information Elementary School: Lundy, Earl B., Lundy, Earl B.Jr High / Middle School: Indian SpringsHigh School: Indian Springs |
Agent Information |
|---|
Listing Agent Listing ID: 2545964 |
Building |
|---|
Building Area Building Area: 1506 Square Feet |
Community |
|---|
Not Senior Community |
HOA |
|---|
Association for this Listing: Greater Las Vegas Association of Realtors IncNo HOA |
Lot Information |
|---|
Lot Area: 3049.2 sqft |
Offer |
|---|
Listing Agreement Type: Exclusive Right To SellListing Terms: Cash, Conventional, FHA, VA Loan |
Energy |
|---|
Energy Efficiency Features: Windows |
Compensation |
|---|
Buyer Agency Commission: 2.5Buyer Agency Commission Type: % |
Notes The listing broker’s offer of compensation is made only to participants of the MLS where the listing is filed |
Miscellaneous |
|---|
Mls Number: 2545964Living Area Range Units: Square FeetAttribution Contact: 702-872-5733 |
Additional Information |
|---|
HOA Amenities: None |
Last check for updates: 1 day ago
Listing courtesy of Kaitlin J. Corr S.0077558, (702) 872-5733
Mt Charleston Realty, Inc
Originating MLS: Greater Las Vegas Association of Realtors Inc
Source: GLVAR, MLS#2545964

Price History for 4531 Aspen Ave
| Date | Price | Event | Source |
|---|---|---|---|
| 12/08/2023 | $599,000 | Listed For Sale | GLVAR #2545964 |
| 12/02/2022 | $435,000 | Sold | GLVAR #2319337 |
| 11/15/2022 | $479,999 | Contingent | GLVAR #2319337 |
| 08/30/2022 | $479,999 | PriceChange | GLVAR #2319337 |
| 07/13/2022 | $499,000 | PriceChange | GLVAR #2319337 |
| 04/11/2022 | $539,000 | PendingToActive | GLVAR #2319337 |
| 03/08/2022 | $495,000 | Contingent | GLVAR #2319337 |
| 08/25/2021 | $495,000 | Listed For Sale | GLVAR #2319337 |
| 03/13/2009 | $435,000 | ListingRemoved | Agent Provided |
| 11/08/2008 | $435,000 | Listed For Sale | Agent Provided |
| 02/16/2006 | $252,197 | Sold | N/A |
| 07/15/2003 | $245,000 | Sold | N/A |
| 10/08/2002 | $210,000 | Sold | N/A |
| 04/09/2002 | $252,197 | Sold | N/A |
| 04/28/2000 | $252,000 | Sold | N/A |
| 06/30/1999 | $245,000 | Sold | N/A |
Similar Homes You May Like
Skip to last item
- Kaitlin J. Corr, Mt Charleston Realty, Inc, GLVAR
- Kaitlin J. Corr, Mt Charleston Realty, Inc, GLVAR
- Bernard D. Luebke, Richards Hadley, LLC, GLVAR
- Evgeny A. Cheremnykh, Key Realty, GLVAR
- See more homes for sale inMount CharlestonTake a look
Skip to first item
New Listings near 4531 Aspen Ave
Skip to last item
- Angie M. Tomashowski, Mt Charleston Realty, Inc, GLVAR
- Kaitlin J. Corr, Mt Charleston Realty, Inc, GLVAR
- Bernard D. Luebke, Richards Hadley, LLC, GLVAR
- Kaitlin J. Corr, Mt Charleston Realty, Inc, GLVAR
- Angie M. Tomashowski, Mt Charleston Realty, Inc, GLVAR
- See more homes for sale inMount CharlestonTake a look
Skip to first item
Property Taxes and Assessment
| Year | 2023 |
|---|---|
| Tax | $1,854 |
| Assessment | $157,566 |
Home facts updated by county records
Comparable Sales for 4531 Aspen Ave
Address | Distance | Property Type | Sold Price | Sold Date | Bed | Bath | Sqft |
|---|---|---|---|---|---|---|---|
0.06 | Single-Family Home | $365,000 | 09/12/23 | 2 | 2 | 1,232 | |
0.24 | Single-Family Home | $605,000 | 08/04/23 | 2 | 3 | 1,425 | |
0.11 | Single-Family Home | $300,000 | 12/27/23 | 4 | 2 | 2,506 | |
0.21 | Single-Family Home | $490,000 | 04/24/24 | 2 | 2 | 1,208 | |
0.06 | Single-Family Home | $425,000 | 02/05/24 | 1 | 1 | 416 | |
0.27 | Single-Family Home | $1,100,000 | 12/01/23 | 3 | 3 | 3,807 | |
0.55 | Single-Family Home | $700,000 | 06/26/23 | 3 | 2 | 1,400 | |
0.29 | Single-Family Home | $960,000 | 09/14/23 | 2 | 2 | 1,463 | |
0.52 | Single-Family Home | $1,180,000 | 08/07/23 | 3 | 3 | 3,116 |
LGBTQ Local Legal Protections
LGBTQ Local Legal Protections
Kaitlin J. Corr, Mt Charleston Realty, Inc

The data relating to real estate for sale on this web site comes in part from the INTERNET DATA EXCHANGE Program of the Greater Las Vegas Association of REALTORS® MLS. Real estate listings held by brokerage firms other than this site owner are marked with the IDX logo.
Information is deemed reliable but not guaranteed.
Copyright 2024 of the Greater Las Vegas Association of REALTORS® MLS. All rights reserved. Click here for more information
The listing broker’s offer of compensation is made only to participants of the MLS where the listing is filed.
The listing broker’s offer of compensation is made only to participants of the MLS where the listing is filed.
4531 Aspen Ave, Mount Charleston, NV 89124 is a 3 bedroom, 3 bathroom, 1,506 sqft single-family home built in 1995. This property is currently available for sale and was listed by GLVAR on Dec 8, 2023. The MLS # for this home is MLS# 2545964.
