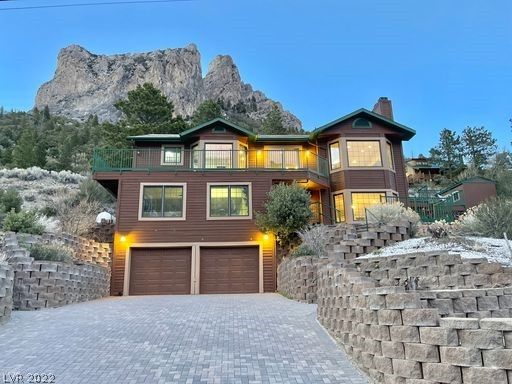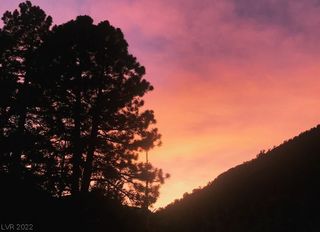


FOR SALE0.26 ACRES
356 Crestview Dr
Mount Charleston, NV 89124
- 4 Beds
- 3 Baths
- 2,861 sqft (on 0.26 acres)
- 4 Beds
- 3 Baths
- 2,861 sqft (on 0.26 acres)
4 Beds
3 Baths
2,861 sqft
(on 0.26 acres)
Local Information
© Google
-- mins to
Commute Destination
Description
This exquisite Mt. Charleston home features a timeless mountain elegance. Nestled in Toiyabe National Forest-20 minutes from Las Vegas, this home is perched at the back of the parcel, boasting unparalleled panoramas of the majestic mountains. Enjoy a sunny, bright location w/uplifting natural light illuminating into the home. Warm living room w/marble surround fireplace, enchanting bay window seat + access to the terrace~perfect for alfresco dining, relaxing or entertaining. Chic, eclectic kitchen w/granite counters, stainless appliances, walk-in pantry + bay window eating area. Spacious primary bedroom w/access to the wraparound deck. Fun family room w/mirrors & lighting that will spark your dancing spirit. More space with a den + office area. A dumb waiter services the garage up to the middle & top floors. Inviting curb appeal w/newer ext. paint, stacked stone retaining walls + paver driveway. Enjoy nature, starlit skies, wildlife, 4-seasons, fresh air + a magical mountain lifestyle!
Home Highlights
Parking
2 Car Garage
Outdoor
Patio, Deck
A/C
Heating & Cooling
HOA
No HOA Fee
Price/Sqft
$419
Listed
25 days ago
Home Details for 356 Crestview Dr
Active Status |
|---|
MLS Status: Active |
Interior Features |
|---|
Interior Details Number of Rooms: 8Types of Rooms: Bedroom 4, Den, Kitchen, Master Bedroom, Bedroom 2, Bedroom 3, Living Room, Master Bathroom |
Beds & Baths Number of Bedrooms: 4Number of Bathrooms: 3Number of Bathrooms (full): 1Number of Bathrooms (three quarters): 2 |
Dimensions and Layout Living Area: 2861 Square Feet |
Appliances & Utilities Utilities: Above Ground Utilities, Septic AvailableAppliances: Built-In Gas Oven, Dryer, Dishwasher, Gas Cooktop, Disposal, Microwave, Refrigerator, WasherDishwasherDisposalDryerLaundry: Gas Dryer Hookup,Laundry Closet,Upper LevelMicrowaveRefrigeratorWasher |
Heating & Cooling Heating: Central,PropaneHas CoolingAir Conditioning: Central Air,ElectricHas HeatingHeating Fuel: Central |
Fireplace & Spa Number of Fireplaces: 2Fireplace: Bedroom, Gas, Living RoomSpa: Above Ground, Fiberglass, Outdoor Hot TubHas a FireplaceHas a Spa |
Gas & Electric Electric: Photovoltaics None |
Windows, Doors, Floors & Walls Window: Blinds, Double Pane WindowsFlooring: Carpet, Laminate |
Levels, Entrance, & Accessibility Stories: 2Floors: Carpet, Laminate |
View Has a ViewView: Mountain(s) |
Exterior Features |
|---|
Exterior Home Features Roof: Composition Pitched ShinglePatio / Porch: Deck, PatioFencing: NoneOther Structures: Shed(s)Exterior: Deck, Patio, Private Yard, ShedNo Private Pool |
Parking & Garage Number of Garage Spaces: 2Number of Covered Spaces: 2No CarportHas a GarageHas an Attached GarageParking Spaces: 2Parking: Attached,Epoxy Flooring,Garage,Garage Door Opener,Inside Entrance |
Frontage Road Surface Type: Paved |
Water & Sewer Sewer: Septic Tank |
Farm & Range Horse Amenities: None |
Days on Market |
|---|
Days on Market: 25 |
Property Information |
|---|
Year Built Year Built: 1990 |
Property Type / Style Property Type: ResidentialProperty Subtype: Single Family ResidenceArchitecture: Two Story,Custom |
Building Construction Materials: Frame, Wood Siding, DrywallNot Attached Property |
Property Information Condition: ResaleParcel Number: 12925410080 |
Price & Status |
|---|
Price List Price: $1,200,000Price Per Sqft: $419 |
Status Change & Dates Possession Timing: Close Of Escrow |
Location |
|---|
Direction & Address City: Mount CharlestonCommunity: Echo View Sub |
School Information Elementary School: Lundy, Earl B., Lundy, Earl B.Jr High / Middle School: Indian SpringsHigh School: Indian Springs |
Agent Information |
|---|
Listing Agent Listing ID: 2384783 |
Buyer Agent Buyer Company Name: Tomashowski Team |
Building |
|---|
Building Details Builder Model: Custom |
Building Area Building Area: 2861 Square Feet |
Community |
|---|
Not Senior Community |
HOA |
|---|
Association for this Listing: Greater Las Vegas Association of Realtors IncNo HOA |
Lot Information |
|---|
Lot Area: 0.26 acres |
Offer |
|---|
Listing Agreement Type: Exclusive Right To SellListing Terms: Cash, Conventional |
Energy |
|---|
Energy Efficiency Features: Windows |
Compensation |
|---|
Buyer Agency Commission: 2.5Buyer Agency Commission Type: % |
Notes The listing broker’s offer of compensation is made only to participants of the MLS where the listing is filed |
Miscellaneous |
|---|
Mls Number: 2384783Living Area Range Units: Square FeetAttribution Contact: 702-872-5733 |
Additional Information |
|---|
HOA Amenities: None |
Last check for updates: about 22 hours ago
Listing courtesy of Angie M. Tomashowski B.0003611, (702) 872-5733
Mt Charleston Realty, Inc
Originating MLS: Greater Las Vegas Association of Realtors Inc
Source: GLVAR, MLS#2384783

Price History for 356 Crestview Dr
| Date | Price | Event | Source |
|---|---|---|---|
| 08/24/2023 | $1,200,000 | PendingToActive | GLVAR #2384783 |
| 08/15/2023 | $1,200,000 | Contingent | GLVAR #2384783 |
| 04/05/2022 | $1,200,000 | Listed For Sale | GLVAR #2384783 |
| 09/02/2016 | $480,000 | Sold | N/A |
| 06/09/2016 | $571,500 | Sold | N/A |
| 07/11/2013 | $425,000 | ListingRemoved | Agent Provided |
| 09/19/2012 | $425,000 | Pending | Agent Provided |
| 09/06/2012 | $425,000 | Listed For Sale | Agent Provided |
| 05/02/2012 | $749,000 | ListingRemoved | Agent Provided |
| 02/17/2011 | $749,000 | PriceChange | Agent Provided |
| 01/23/2011 | $789,000 | Listed For Sale | Agent Provided |
| 05/27/2005 | $850,000 | Sold | N/A |
| 04/30/2001 | $850,000 | Sold | N/A |
| 05/26/2000 | $460,000 | Sold | N/A |
Similar Homes You May Like
Skip to last item
- Kaitlin J. Corr, Mt Charleston Realty, Inc, GLVAR
- Angie M. Tomashowski, Mt Charleston Realty, Inc, GLVAR
- Kaitlin J. Corr, Mt Charleston Realty, Inc, GLVAR
- Maureen E. Berry, Realty ONE Group, Inc, GLVAR
- Kaitlin J. Corr, Mt Charleston Realty, Inc, GLVAR
- Kaitlin J. Corr, Mt Charleston Realty, Inc, GLVAR
- Sommer McDaniel, Keller Williams MarketPlace, GLVAR
- See more homes for sale inMount CharlestonTake a look
Skip to first item
New Listings near 356 Crestview Dr
Skip to last item
- Angie M. Tomashowski, Mt Charleston Realty, Inc, GLVAR
- Kaitlin J. Corr, Mt Charleston Realty, Inc, GLVAR
- Kaitlin J. Corr, Mt Charleston Realty, Inc, GLVAR
- Kaitlin J. Corr, Mt Charleston Realty, Inc, GLVAR
- Kaitlin J. Corr, Mt Charleston Realty, Inc, GLVAR
- Maureen E. Berry, Realty ONE Group, Inc, GLVAR
- Andrew J. Herbstreit, Urban Nest Realty, GLVAR
- Leonard Martin, Realty ONE Group, Inc, GLVAR
- Angie M. Tomashowski, Mt Charleston Realty, Inc, GLVAR
- See more homes for sale inMount CharlestonTake a look
Skip to first item
Property Taxes and Assessment
| Year | 2023 |
|---|---|
| Tax | $4,198 |
| Assessment | $408,397 |
Home facts updated by county records
Comparable Sales for 356 Crestview Dr
Address | Distance | Property Type | Sold Price | Sold Date | Bed | Bath | Sqft |
|---|---|---|---|---|---|---|---|
0.22 | Single-Family Home | $1,180,000 | 08/07/23 | 3 | 3 | 3,116 | |
0.09 | Single-Family Home | $965,000 | 03/13/24 | 2 | 2 | 2,284 | |
0.06 | Single-Family Home | $785,000 | 09/06/23 | 2 | 2 | 1,590 | |
0.61 | Single-Family Home | $300,000 | 12/27/23 | 4 | 2 | 2,506 | |
0.55 | Single-Family Home | $605,000 | 08/04/23 | 2 | 3 | 1,425 | |
0.55 | Single-Family Home | $490,000 | 04/24/24 | 2 | 2 | 1,208 | |
0.97 | Single-Family Home | $1,100,000 | 12/01/23 | 3 | 3 | 3,807 | |
1.21 | Single-Family Home | $885,000 | 09/12/23 | 5 | 3 | 4,348 |
LGBTQ Local Legal Protections
LGBTQ Local Legal Protections
Angie M. Tomashowski, Mt Charleston Realty, Inc

The data relating to real estate for sale on this web site comes in part from the INTERNET DATA EXCHANGE Program of the Greater Las Vegas Association of REALTORS® MLS. Real estate listings held by brokerage firms other than this site owner are marked with the IDX logo.
Information is deemed reliable but not guaranteed.
Copyright 2024 of the Greater Las Vegas Association of REALTORS® MLS. All rights reserved. Click here for more information
The listing broker’s offer of compensation is made only to participants of the MLS where the listing is filed.
The listing broker’s offer of compensation is made only to participants of the MLS where the listing is filed.
356 Crestview Dr, Mount Charleston, NV 89124 is a 4 bedroom, 3 bathroom, 2,861 sqft single-family home built in 1990. This property is currently available for sale and was listed by GLVAR on Apr 2, 2024. The MLS # for this home is MLS# 2384783.
