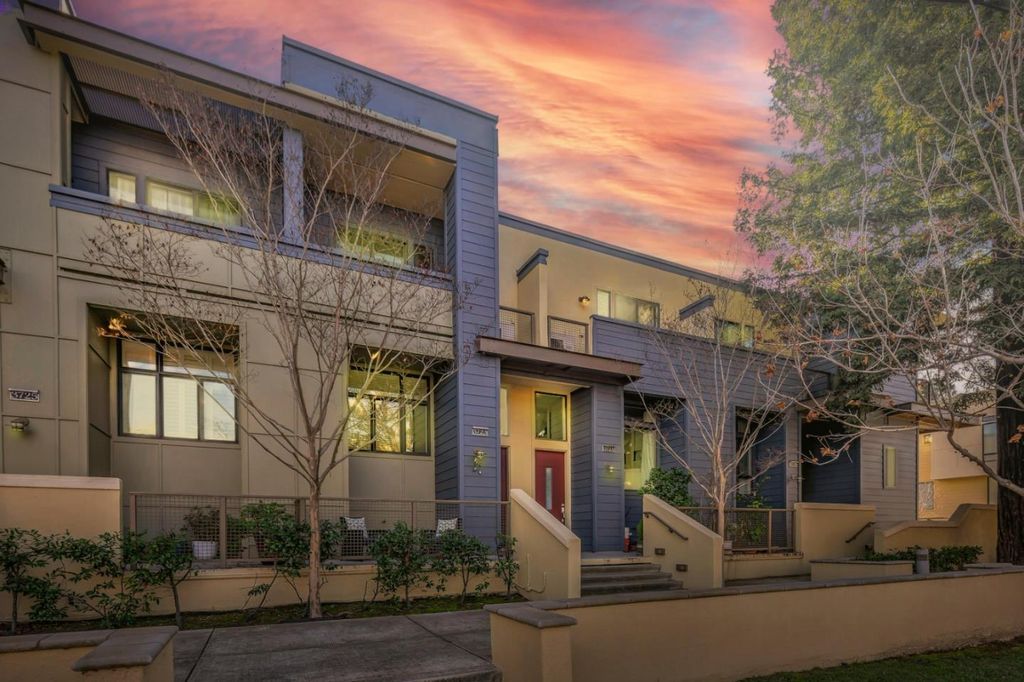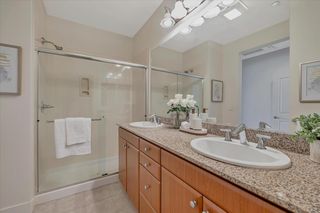


SOLDMAR 6, 2024
3723 Heron Way
Palo Alto, CA 94303
Adobe Meadow - Meadow Park- 3 Beds
- 3 Baths
- 1,218 sqft
- 3 Beds
- 3 Baths
- 1,218 sqft
$1,820,000
Last Sold: Mar 6, 2024
8% over list $1.69M
$1,494/sqft
Est. Refi. Payment $11,744/mo*
$1,820,000
Last Sold: Mar 6, 2024
8% over list $1.69M
$1,494/sqft
Est. Refi. Payment $11,744/mo*
3 Beds
3 Baths
1,218 sqft
Homes for Sale Near 3723 Heron Way
Skip to last item
Skip to first item
Local Information
© Google
-- mins to
Commute Destination
Description
This property is no longer available to rent or to buy. This description is from March 06, 2024
Luxury green living in one of Palo Alto's most desirable neighborhoods! This exceptional home combines vibrant city life with access to prestigious schools like Stanford & Gunn High, and perfectly situated near major tech giants such as Google and Facebook/Meta. Boasting a GreenPoint-rated status, the home features eco-friendly amenities: a tankless water heater, two-zone cooling/heating, and roof-mounted solar panels. Step inside to discover an interior elegance with hardwood floors, soaring ceilings, and ample natural light, seamlessly flowing into a gourmet kitchen equipped with top-of-the-line Bosch stainless-steel appliances. Retreat to the tranquil private balcony in the primary suite, offering verdant views framed floor-to-ceiling windows. Stacked new washer/dryer, interior sprinkler system, an attached 2-car garage. and utilities about $150/month, Neighborhood offers beautifully landscaped common areas, ample guest parking, meticulous exteriors and grounds, and community surveillance for added security. Built to Green Building Standards, and surrounded by parks, libraries, lakes, dining, shopping, and the Baylands Nature Preserve, this residence epitomizes modern luxury living with upscale comfort and unparalleled convenience in the heart of Silicon Valley.
Home Highlights
Parking
2 Car Garage
Outdoor
Patio
A/C
Heating & Cooling
HOA
$470/Monthly
Price/Sqft
$1,494/sqft
Listed
87 days ago
Home Details for 3723 Heron Way
Interior Features |
|---|
Interior Details Number of Rooms: 5Types of Rooms: Bedroom, Bathroom, Dining Room, Family Room, Kitchen |
Beds & Baths Number of Bedrooms: 3Number of Bathrooms: 3Number of Bathrooms (full): 3 |
Dimensions and Layout Living Area: 1218 Square Feet |
Appliances & Utilities Utilities: Public Utilities, Water Public, SolarAppliances: Gas Cooktop, Dishwasher, Disposal, Range Hood, Microwave, Gas Oven, Gas Oven/Range, Refrigerator, Washer/DryerDishwasherDisposalLaundry: Upper FloorMicrowaveRefrigerator |
Heating & Cooling Heating: Central Forced Air,Central Forced Air Gas,2 plus Zones,SolarAir Conditioning: Central Air,ZonedHeating Fuel: Central Forced Air |
Gas & Electric Gas: PublicUtilities |
Windows, Doors, Floors & Walls Flooring: Hardwood, Other, Tile |
Levels, Entrance, & Accessibility Stories: 2Floors: Hardwood, Other, Tile |
View View: City Lights |
Exterior Features |
|---|
Exterior Home Features Roof: OtherPatio / Porch: Balcony/PatioFoundation: Slab |
Parking & Garage Number of Garage Spaces: 2Number of Covered Spaces: 2No CarportHas a GarageHas an Attached GarageParking Spaces: 2Parking: Attached,Garage Door Opener,Guest,Tandem |
Water & Sewer Sewer: Public Sewer |
Farm & Range Not Allowed to Raise Horses |
Property Information |
|---|
Year Built Year Built: 2008 |
Property Type / Style Property Type: ResidentialProperty Subtype: Townhouse,Architecture: Contemporary,Luxury,Modern/HighTech |
Building Not a New Construction |
Property Information Parcel Number: 12768046 |
Price & Status |
|---|
Price List Price: $1,688,888Price Per Sqft: $1,494/sqft |
Active Status |
|---|
MLS Status: Sold |
Location |
|---|
Direction & Address City: PaloAlto |
School Information Elementary School: FairmeadowElementaryElementary School District: PaloAltoUnifiedJr High / Middle School: JaneLathropStanfordMiddleHigh School District: PaloAltoUnifiedWalk Score: 42 |
Building |
|---|
Building Area Building Area: 1218 |
Community |
|---|
Units in Building: 76 |
HOA |
|---|
HOA Fee Includes: InsuranceHas an HOAHOA Fee: $470/Monthly |
Lot Information |
|---|
Lot Area: 1219.68 sqft |
Listing Info |
|---|
Special Conditions: Standard |
Offer |
|---|
Listing Agreement Type: ExclusiveRightToSell |
Compensation |
|---|
Buyer Agency Commission: 2.5Buyer Agency Commission Type: % |
Notes The listing broker’s offer of compensation is made only to participants of the MLS where the listing is filed |
Miscellaneous |
|---|
Mls Number: ML81952914 |
Additional Information |
|---|
HOA Amenities: Garden Greenbelt Trails |
Last check for updates: about 20 hours ago
Listed by Helen He 01720584, (408) 888-5810
Intero Real Estate Services
Bought with: Chris Moles 01733289, (408) 599-0776, Intero Real Estate Services
Source: MLSListings Inc, MLS#ML81952914

Price History for 3723 Heron Way
| Date | Price | Event | Source |
|---|---|---|---|
| 03/06/2024 | $1,820,000 | Sold | MLSListings Inc #ML81952914 |
| 02/21/2024 | $1,688,888 | Pending | MLSListings Inc #ML81952914 |
| 01/31/2024 | $1,688,888 | Listed For Sale | MLSListings Inc #ML81952914 |
| 05/02/2008 | $800,000 | Sold | N/A |
Property Taxes and Assessment
| Year | 2023 |
|---|---|
| Tax | $12,795 |
| Assessment | $1,009,996 |
Home facts updated by county records
Comparable Sales for 3723 Heron Way
Address | Distance | Property Type | Sold Price | Sold Date | Bed | Bath | Sqft |
|---|---|---|---|---|---|---|---|
0.35 | Townhouse | $1,718,000 | 09/01/23 | 3 | 3 | 1,461 | |
0.36 | Townhouse | $1,600,000 | 10/06/23 | 3 | 3 | 1,333 | |
0.08 | Townhouse | $1,750,000 | 06/26/23 | 3 | 3 | 1,300 | |
0.60 | Townhouse | $1,920,000 | 07/11/23 | 3 | 3 | 1,679 | |
0.63 | Townhouse | $2,050,000 | 07/27/23 | 3 | 4 | 1,715 | |
0.68 | Townhouse | $2,265,000 | 05/23/23 | 3 | 4 | 1,715 | |
0.38 | Townhouse | $1,735,000 | 09/14/23 | 3 | 3 | 1,461 | |
1.01 | Townhouse | $1,618,000 | 05/26/23 | 3 | 4 | 1,576 |
Assigned Schools
These are the assigned schools for 3723 Heron Way.
- Fairmeadow Elementary School
- K-5
- Public
- 360 Students
8/10GreatSchools RatingParent Rating AverageAs a parent of a 7-year-old attending Fairmeadow, I can't express enough how delighted I am with the quality of education and care provided here. From the moment we stepped into the welcoming atmosphere of the school (sometimes the Principal would be standing in front of the entrance greeting the student and parent(s)), it was evident that this was a place where children thrive. The dedication of the teachers is truly remarkable, as they not only impart knowledge but also foster a genuine love for learning in every child. The curriculum is thoughtfully designed to be engaging and age-appropriate, allowing my child to explore various subjects while developing critical thinking skills. Moreover, the emphasis on character development and social-emotional learning ensures that students not only excel academically but also grow into compassionate and empathetic individuals.Beyond academics, the school offers plenty of extracurricular activities, school events, and opportunities for students to discover their passions and talents. Whether it's participating in sports, or engaging in creative arts, there's something for every child to explore and enjoy. The sense of community within the school is palpable, with parents, teachers, and staff working together to create a supportive environment where every child feels valued and encouraged to reach their full potential. I couldn't be more grateful for the positive impact this school has had on my child's development and am confident that it's building a solid foundation for my daughter's success. We definitely will enroll our 2 year-old to attend pre-K.Parent Review1mo ago - Henry M. Gunn High School
- 9-12
- Public
- 1936 Students
9/10GreatSchools RatingParent Rating AverageMany great students and teachers, some better than others.Other Review8mo ago - Jane Lathrop Stanford Middle School
- 6-8
- Public
- 987 Students
8/10GreatSchools RatingParent Rating AverageIf your child ends up having any problems out of your control, the staff will be relentless in their handling of the situation while treating it as if it is the parent's or student's fault for their unfortunate circumstances. In my time here I have also witnessed mistreatment by both faculty and students toward students with disabilities, not understanding the accommodations required for those students to excel in a safe environment. I have friends who still talk about JLS staff and teachers in their therapy sessions well into their college years.Other Review8mo ago - Check out schools near 3723 Heron Way.
Check with the applicable school district prior to making a decision based on these schools. Learn more.
Neighborhood Overview
Neighborhood stats provided by third party data sources.
What Locals Say about Adobe Meadow - Meadow Park
- Dee M.
- Resident
- 5y ago
"I have lived here 51 years and my mother 65. We are original owners. I have seen the neighborhood change over the years. Our park had a school for a time. Now there’s a neighborhood."
LGBTQ Local Legal Protections
LGBTQ Local Legal Protections

Based on information from the MLSListings MLS as of 2024-04-27 02:44:48 PDT. All data, including all measurements and calculations of area, is obtained from various sources and has not been, and will not be, verified by broker or MLS. All information should be independently reviewed and verified for accuracy. Properties may or may not be listed by the office/agent presenting the information.
The listing broker’s offer of compensation is made only to participants of the MLS where the listing is filed.
The listing broker’s offer of compensation is made only to participants of the MLS where the listing is filed.
Homes for Rent Near 3723 Heron Way
Skip to last item
Skip to first item
Off Market Homes Near 3723 Heron Way
Skip to last item
Skip to first item
3723 Heron Way, Palo Alto, CA 94303 is a 3 bedroom, 3 bathroom, 1,218 sqft townhouse built in 2008. 3723 Heron Way is located in Adobe Meadow - Meadow Park, Palo Alto. This property is not currently available for sale. 3723 Heron Way was last sold on Mar 6, 2024 for $1,820,000 (8% higher than the asking price of $1,688,888). The current Trulia Estimate for 3723 Heron Way is $1,861,400.
