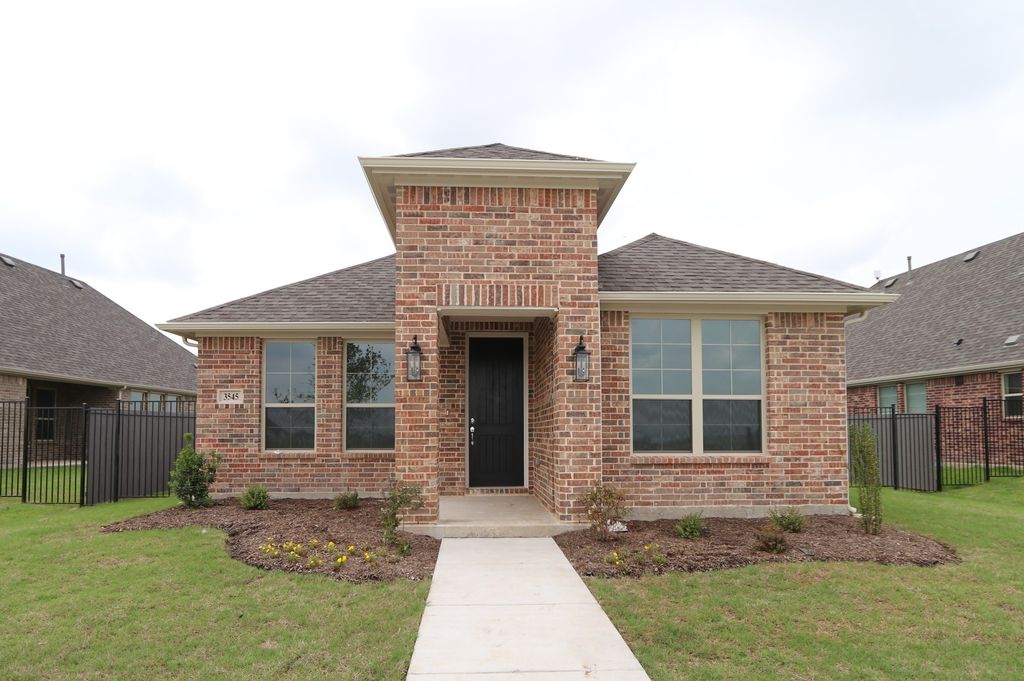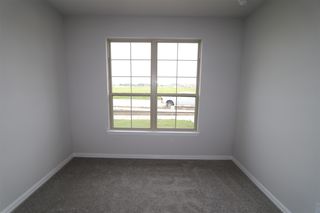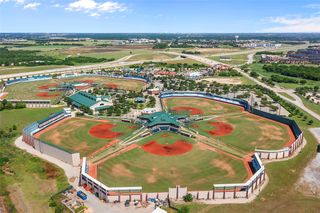


FOR SALENEW - 13 HRS AGONEW CONSTRUCTIONQUICK MOVE-IN
3545 Coneflower Trail Grand
Venus, TX 76084
- 3 Beds
- 2 Baths
- 1,653 sqft
- 3 Beds
- 2 Baths
- 1,653 sqft
3 Beds
2 Baths
1,653 sqft
Local Information
© Google
-- mins to
Commute Destination
Description
Built by M-I Homes. Discover 3545 Coneflower Trail, a 1-story home designed with your comfort in mind. From the foyer, find 2 split bedrooms and a full bathroom. The open-concept social hub of the home is perfect for spending quality time with family. Oak, wood-look tile flooring continues into the the family room where you'll find a bank of 4 large windows providing plenty of natural light. A boxed-out window accentuates the adjacent dining nook, and the kitchen is the star of the show delivering white-painted cabinetry with undermount lighting, a large island with marble-inspired countertops, and stainless steel appliances. Retreat to your spacious owner's suite, tucked privately off of the kitchen, and enjoy a glimpse of the covered patio through 3 large windows. The en-suite owner's bathroom features a double-bowl vanity, an oversized walk-in shower with modern tile finishes, and a massive walk-in closet providing plenty of storage space. Schedule your visit to see this Open House!
Home Highlights
Parking
2 Car Garage
Outdoor
Porch, Patio
A/C
Heating & Cooling
HOA
$54/Monthly
Price/Sqft
$230
Listed
No Info
Home Details for 3545 Coneflower Trail Grand
Interior Features |
|---|
Heating & Cooling Heating: Central, Natural GasAir ConditioningCooling System: Central Air, Ceiling Fan S, ElectricHeating Fuel: Central |
Levels, Entrance, & Accessibility Stories: 1Floors: Carpet, Ceramic Tile |
Interior Details Number of Rooms: 8Types of Rooms: Living Room, Master Bedroom, Master Bathroom, Bedroom, Utility Room, Dining Room, Kitchen |
Appliances & Utilities DishwasherDisposalMicrowave |
Exterior Features |
|---|
Exterior Home Features Roof: CompositionFoundation Type: Slab |
Parking & Garage GarageParking Spaces: 2Parking: Garage Garage Door Opener Garage Faces Rear |
Property Information |
|---|
Year Built Year Built: 2024 |
Property Type / Style Property Type: Single Family HomeArchitecture: Traditional,Detached |
Price & Status |
|---|
Price Price Per Sqft: $230 |
Media |
|---|
Agent Information |
|---|
Listing Agent MLS/Source ID: 20559878 |
HOA |
|---|
HOA Fee: $650/Yearly |
Lot Information |
|---|
Lot Area: 7492.32 sqft |
Additional Information |
|---|
PlaygroundParkPoolSidewalksTrails/PathsCommunity Mailbox |
All New Homes in Prairie Ridge at Goodland
Quick Move-in Homes (13)
All (13)
3 bd (4)
4 bd (9)
| 3545 Coneflower Trail Grand | 3bd 2ba 1,653 sqft | $379,990 | Check Availability |
| 3545 Coneflower Trail Pr | 3bd 2ba 1,653 sqft | $379,990 | Check Availability |
| 3314 Redbud Trail Grand | 4bd 3ba 2,736 sqft | $495,329 | Check Availability |
| 3314 Redbud Trail Pr | 4bd 4ba 2,736 sqft | $495,329 | Check Availability |
| 7501 Wild Mint Trail Grand | 4bd 4ba 2,920 sqft | $513,429 | Check Availability |
| 7553 Wild Mint Trail Pr | 3bd 2ba 1,692 sqft | $387,759 | Check Availability |
| 3326 Redbud Trail Pr | 4bd 2ba 2,004 sqft | $415,229 | Check Availability |
| 7566 Wild Mint Trail Pr | 4bd 2ba 2,004 sqft | $415,684 | Check Availability |
| 3505 Coneflower Trail Pr | 4bd 2ba 1,816 sqft | $421,875 | Check Availability |
| 3506 Redbud Trail Pr | 3bd 2ba 1,816 sqft | $428,500 | Check Availability |
| 7506 Wild Mint Trail Pr | 4bd 4ba 2,456 sqft | $448,554 | Check Availability |
| 3130 Teasel Trail Pr | 4bd 4ba 2,736 sqft | $490,479 | Check Availability |
| 7501 Wild Mint Trail Pr | 4bd 4ba 2,920 sqft | $513,429 | Check Availability |
Quick Move-In Homes provided by NTREIS,M/I Homes
Buildable Plans (14)
All (14)
2 bd (2)
3 bd (10)
4 bd (2)
| Orchid Plan | 2bd 2ba 1,517 sqft | $322,990+ | Check Availability |
| Lavender Plan | 2bd 2ba 1,653 sqft | $332,990+ | Check Availability |
| Begonia Plan | 3bd 2ba 1,707 sqft | $337,990+ | Check Availability |
| Kingsley Plan | 3bd 2ba 1,649 sqft | $343,990+ | Check Availability |
| Zinnia Plan | 3bd 2ba 1,795 sqft | $345,990+ | Check Availability |
| Moscoso Plan | 3bd 2ba 1,898 sqft | $353,990+ | Check Availability |
| Camellia Plan | 3bd 2ba 1,816 sqft | $355,990+ | Check Availability |
| Carnation Plan | 3bd 2ba 1,839 sqft | $357,990+ | Check Availability |
| Marigold Plan | 3bd 2ba 1,845 sqft | $359,990+ | Check Availability |
| Ellsworth Plan | 3bd 2ba 1,958 sqft | $363,990+ | Check Availability |
| Esparanza Plan | 4bd 2ba 2,255 sqft | $373,990+ | Check Availability |
| Barbosa Plan | 3bd 3ba 2,411 sqft | $399,990+ | Check Availability |
| Livingston Plan | 3bd 3ba 2,683 sqft | $419,990+ | Check Availability |
| Columbus Plan | 4bd 3ba 2,884 sqft | $434,990+ | Check Availability |
Buildable Plans provided by M/I Homes
Community Description
Prairie Ridge is now known as Goodland. Goodland is a remastered and redesigned master-planned community with a collection of charming villages stitched together throughout the development. Each village is unique with its own style of homes and amenities. Currently, there are 2 villages of new homes within the Goodland community: , Prairie Ridge Village | Our M/I model home is located here , Feather Grass Village | Our newest phase of homesites is now selling hereSituated opportunely off the intersection of U.S. 287 and the new 360 Tollway, not only will you enjoy everything there is to do in the surrounding area, but you’ll also appreciate this thriving master-planned community’s unrivaled quality and unbeatable amenities right in your own neighborhood. Discover information about the community, our homes for sale in Grand Prairie, and the surrounding area below. About Our New Construction Homes in Grand Prairie, TXThe newest phase at Goodland, known as Feather Grass Village, offers two unique product lines: Smart Series and Cottage Series. Each section of homesites is near beautiful green space and the future amenity center. Learn more about our best-selling floorplans and the different options available. Cottage Series: The Cottage Series home plans are making their debut at Feather Grass Village at Goodland! This new collection of single-story home designs offer 2–3 bedrooms, inviting covered porches, rear-load garages, and pre-selected design configurations with today's latest finishes and trends. Smart Series: Created with an emphasis on simplified design, process, and value, our Smart Series home designs offer an exceptional assortment of 1- and 2-story home plans with 3–4 bedrooms. Choose from our professionally curated interior and exterior selections that perfectly combine the ideal colors, finishes, and fixtures. Enjoy an open-concept family room, an efficiently designed kitchen, ...
Office Hours
Sales Office
4710 Buttonbush Drive
Prairie Ridge, TX 76084
972-454-9985
Price History for 3545 Coneflower Trail Grand
| Date | Price | Event | Source |
|---|---|---|---|
| 04/19/2024 | $379,990 | PriceChange | NTREIS #20559878 |
| 04/17/2024 | $385,255 | PriceChange | NTREIS #20559878 |
| 03/14/2024 | $382,255 | Listed For Sale | NTREIS #20559878 |
Similar Homes You May Like
Skip to last item
Skip to first item
New Listings near 3545 Coneflower Trail Grand
Skip to last item
Skip to first item
Comparable Sales for 3545 Coneflower Trail Grand
Address | Distance | Property Type | Sold Price | Sold Date | Bed | Bath | Sqft |
|---|---|---|---|---|---|---|---|
0.02 | Single-Family Home | - | 02/14/24 | 3 | 2 | 1,517 | |
0.07 | Single-Family Home | - | 01/30/24 | 3 | 2 | 1,707 | |
0.33 | Single-Family Home | - | 03/28/24 | 3 | 2 | 2,065 | |
0.52 | Single-Family Home | - | 09/18/23 | 3 | 2 | 1,992 | |
0.52 | Single-Family Home | - | 07/28/23 | 3 | 2 | 1,992 | |
0.58 | Single-Family Home | - | 09/08/23 | 3 | 2 | 1,992 | |
0.26 | Single-Family Home | - | 03/17/24 | 4 | 3 | 3,010 | |
0.33 | Single-Family Home | - | 04/08/24 | 4 | 3 | 2,497 | |
0.27 | Single-Family Home | - | 02/01/24 | 4 | 3 | 3,041 | |
0.60 | Single-Family Home | - | 05/22/23 | 3 | 2 | 2,095 |
What Locals Say about Venus
- Nazareth.sabastian
- Visitor
- 3y ago
"I don't have a commute. I'm visiting from out of state. The traffic does seem heavier in the evenings though "
- Amanda.gonzalez259
- Resident
- 4y ago
"We have a community pool, walking trail and two parks. The Venus police departments patrols the neighborhood frequently and they are very friendly to the community and keep the neighborhood safe. "
- unknown
- Resident
- 5y ago
"You see people walking their dogs often. People clean up after their pets. Pet friendly "
- Jaizy
- Resident
- 5y ago
"People are friendly. It’s nearby restaurants and shopping. It has a small town feel; I enjoy living here."
- Fatdaddys
- Resident
- 5y ago
"Lived here for almost 3 yrs now and everyone knows everyone pretty much and their polite. Nothing like cities near by. You walk or drive by and everyone says hello or hi and waves. Crime rate is also low"
LGBTQ Local Legal Protections
LGBTQ Local Legal Protections
Cassian Bernard, Escape Realty
IDX information is provided exclusively for personal, non-commercial use, and may not be used for any purpose other than to identify prospective properties consumers may be interested in purchasing. Information is deemed reliable but not guaranteed.
The listing broker’s offer of compensation is made only to participants of the MLS where the listing is filed.
The listing broker’s offer of compensation is made only to participants of the MLS where the listing is filed.
3545 Coneflower Trail Grand, Venus, TX 76084 is a 3 bedroom, 2 bathroom, 1,653 sqft single-family home built in 2024. This property is currently available for sale and was listed by NTREIS on Apr 28, 2024. The MLS # for this home is MLS# 20559878.
