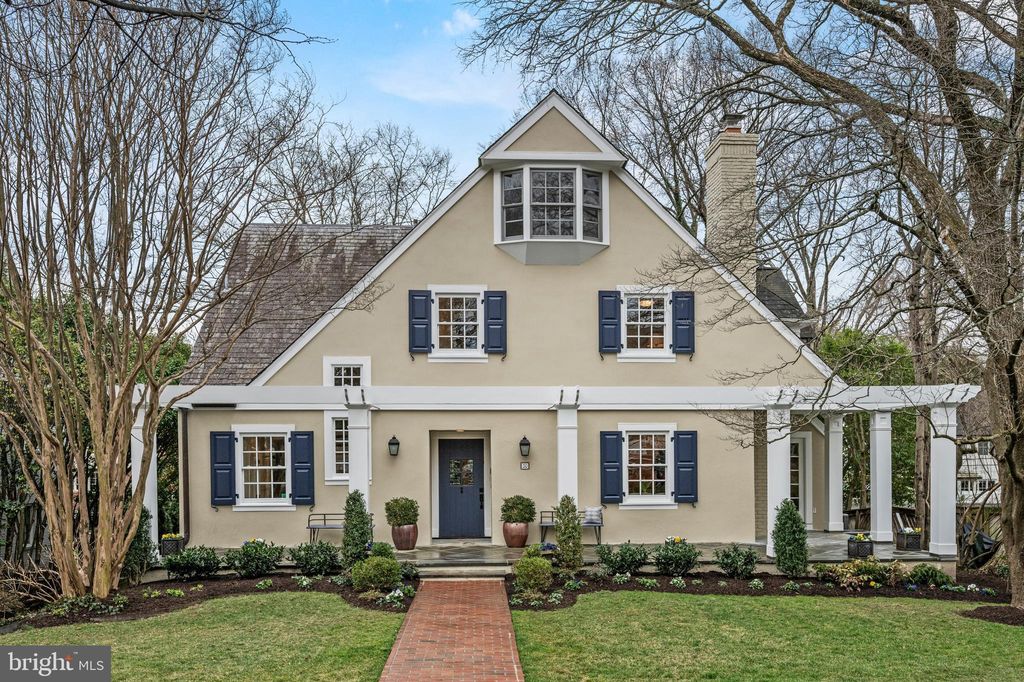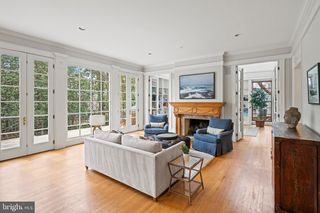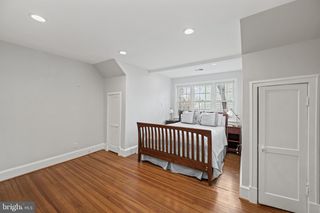


SOLDAPR 5, 2024
30 Grafton St
Chevy Chase, MD 20815
Chevy Chase Village- 5 Beds
- 6 Baths
- 4,484 sqft
- 5 Beds
- 6 Baths
- 4,484 sqft
$3,225,000
Last Sold: Apr 5, 2024
3% over list $3.13M
$719/sqft
Est. Refi. Payment $19,140/mo*
$3,225,000
Last Sold: Apr 5, 2024
3% over list $3.13M
$719/sqft
Est. Refi. Payment $19,140/mo*
5 Beds
6 Baths
4,484 sqft
Homes for Sale Near 30 Grafton St
Skip to last item
- Berkshire Hathaway HomeServices PenFed Realty
- See more homes for sale inChevy ChaseTake a look
Skip to first item
Local Information
© Google
-- mins to
Commute Destination
Description
This property is no longer available to rent or to buy. This description is from April 10, 2024
An elegant gem of a home in the heart of Chevy Chase Village! This one-of-a-kind English country cottage was reimagined by renowned architect Robert Bell to create soaring light-filled interiors. The tall-ceilinged great room boasts an updated chef’s kitchen, eating alcove, and gracious living room facing on a private rear patio and lawn. French doors flanking a hand-carved wooden hearth open onto a soaring, barrel-ceilinged study with vaulted windows framing sunset views. The cathedral-ceilinged primary bedroom features three exterior exposures to light and outdoor greenery: floor-to-ceiling French doors open onto a Juliet balcony over the southern-facing back yard, interior double doors access a second balcony overlooking the barrel-ceilinged study, and the opulent bath includes steam, jacuzzi and generous window light. Three of the five bedrooms feature en suite baths, including a top floor suite ideal for a teenager, or private office. This gracefully designed and versatile home offers separate spaces for family living, remote work, and hosting out-of-town guests. Featuring two wood-burning fireplaces, front and back flagstone decks, second-floor laundry room, a two-car garage and finished basement with ample storage, it's just two blocks from Connecticut Avenue shops and easy walking to Friendship Heights Metro and stores.
Home Highlights
Parking
2 Car Garage
Outdoor
Yes
A/C
Heating & Cooling
HOA
None
Price/Sqft
$719/sqft
Listed
61 days ago
Home Details for 30 Grafton St
Interior Features |
|---|
Interior Details Basement: Finished,Partial,Heated,Exterior Entry,WindowsNumber of Rooms: 1Types of Rooms: Basement |
Beds & Baths Number of Bedrooms: 5Number of Bathrooms: 6Number of Bathrooms (full): 5Number of Bathrooms (half): 1Number of Bathrooms (main level): 1 |
Dimensions and Layout Living Area: 4484 Square Feet |
Appliances & Utilities Utilities: Cable Connected, Underground Utilities, Water Available, Natural Gas Available, Electricity AvailableAppliances: Built-In Microwave, Dishwasher, Disposal, Dryer, Oven/Range - Gas, Range Hood, Refrigerator, Stainless Steel Appliance(s), Washer, Water Heater, Gas Water HeaterDishwasherDisposalDryerLaundry: Upper LevelRefrigeratorWasher |
Heating & Cooling Heating: Central,Forced Air,Natural GasHas CoolingAir Conditioning: Central A/C,ElectricHas HeatingHeating Fuel: Central |
Fireplace & Spa Number of Fireplaces: 2Fireplace: Screen, Wood Burning, Mantel(s)Spa: BathHas a FireplaceHas a Spa |
Windows, Doors, Floors & Walls Window: Double Pane Windows, Bay/Bow, Insulated Windows, ScreensDoor: Atrium, French Doors, InsulatedFlooring: Solid Hardwood, Wood Floors |
Levels, Entrance, & Accessibility Stories: 3Number of Stories: 3Levels: ThreeAccessibility: NoneFloors: Solid Hardwood, Wood Floors |
View View: Trees/Woods, Garden |
Security Security: Electric Alarm, Smoke Detector(s), Motion Detectors, Monitored, Security System |
Exterior Features |
|---|
Exterior Home Features Roof: CompositionPatio / Porch: TerraceFencing: Back YardVegetation: Vegetation PlantingOther Structures: Above Grade, Below GradeExterior: Extensive HardscapeFoundation: BlockNo Private Pool |
Parking & Garage Number of Garage Spaces: 2Number of Covered Spaces: 2Other Parking: Garage Sqft: 500No CarportHas a GarageHas an Attached GarageHas Open ParkingParking Spaces: 2Parking: Garage Door Opener,Additional Storage Area,Basement Garage,Asphalt Driveway,Attached Garage,Driveway,On Street |
Pool Pool: None |
Frontage Not on Waterfront |
Water & Sewer Sewer: Public Sewer |
Finished Area Finished Area (above surface): 3634 Square FeetFinished Area (below surface): 850 Square Feet |
Property Information |
|---|
Year Built Year Built: 1920Year Renovated: 1998 |
Property Type / Style Property Type: ResidentialProperty Subtype: Single Family ResidenceStructure Type: DetachedArchitecture: Colonial,French,Transitional |
Building Construction Materials: FrameNot a New ConstructionNo Additional Parcels |
Property Information Condition: ExcellentIncluded in Sale: Garage ShelvingParcel Number: 160700457746 |
Price & Status |
|---|
Price List Price: $3,125,000Price Per Sqft: $719/sqft |
Status Change & Dates Off Market Date: Wed Apr 10 2024Possession Timing: 0-30 Days CD |
Active Status |
|---|
MLS Status: CLOSED |
Location |
|---|
Direction & Address City: Chevy ChaseCommunity: Chevy Chase Village |
School Information Elementary School: Rosemary HillsElementary School District: Montgomery County Public SchoolsJr High / Middle School: Chevy Chase Elementary SchoolJr High / Middle School District: Montgomery County Public SchoolsHigh School: Bethesda-chevy ChaseHigh School District: Montgomery County Public Schools |
Building |
|---|
Building Details Builder Name: Robert Bell |
Community |
|---|
Not Senior Community |
HOA |
|---|
No HOA |
Lot Information |
|---|
Lot Area: 9375 sqft |
Listing Info |
|---|
Special Conditions: Standard |
Offer |
|---|
Listing Agreement Type: Exclusive Agency |
Compensation |
|---|
Buyer Agency Commission: 2.5Buyer Agency Commission Type: %Sub Agency Commission: 2.5Sub Agency Commission Type: % |
Notes The listing broker’s offer of compensation is made only to participants of the MLS where the listing is filed |
Business |
|---|
Business Information Ownership: Fee Simple |
Miscellaneous |
|---|
BasementMls Number: MDMC2120938Municipality: Chevy Chase Village |
Last check for updates: 1 day ago
Listed by Benjamin Pate, (724) 312-3481
Compass
Co-Listing Agent: Marjorie S Halem, (301) 775-4196
Compass
Bought with: Jenn Smira, (202) 280-2060, Compass
Source: Bright MLS, MLS#MDMC2120938

Price History for 30 Grafton St
| Date | Price | Event | Source |
|---|---|---|---|
| 04/05/2024 | $3,225,000 | Sold | Bright MLS #MDMC2120938 |
| 03/07/2024 | $3,125,000 | Pending | Bright MLS #MDMC2120938 |
| 02/29/2024 | $3,125,000 | Listed For Sale | Bright MLS #MDMC2120938 |
| 08/13/2015 | $2,600,000 | Sold | N/A |
| 07/01/2015 | $2,750,000 | Pending | Agent Provided |
| 06/22/2015 | $2,750,000 | Listed For Sale | Agent Provided |
| 01/23/1997 | $505,000 | Sold | N/A |
Property Taxes and Assessment
| Year | 2023 |
|---|---|
| Tax | $32,841 |
| Assessment | $2,684,367 |
Home facts updated by county records
Comparable Sales for 30 Grafton St
Address | Distance | Property Type | Sold Price | Sold Date | Bed | Bath | Sqft |
|---|---|---|---|---|---|---|---|
0.13 | Single-Family Home | $2,850,000 | 10/24/23 | 5 | 5 | 5,050 | |
0.09 | Single-Family Home | $2,300,000 | 07/10/23 | 4 | 5 | 4,420 | |
0.09 | Single-Family Home | $3,700,000 | 11/16/23 | 5 | 4 | 5,370 | |
0.28 | Single-Family Home | $2,275,000 | 04/09/24 | 5 | 4 | 3,670 | |
0.15 | Single-Family Home | $2,340,000 | 07/19/23 | 6 | 5 | 6,450 | |
0.30 | Single-Family Home | $1,800,000 | 09/01/23 | 6 | 5 | 4,357 | |
0.19 | Single-Family Home | $2,600,000 | 02/23/24 | 4 | 3 | 3,200 | |
0.34 | Single-Family Home | $1,860,000 | 08/31/23 | 5 | 5 | 2,844 | |
0.45 | Single-Family Home | $1,805,000 | 09/28/23 | 7 | 5 | 4,341 |
Assigned Schools
These are the assigned schools for 30 Grafton St.
- Bethesda-Chevy Chase High School
- 9-12
- Public
- 2270 Students
8/10GreatSchools RatingParent Rating AverageExcellent school and administrators. They take discriminatory behavior very seriously and act upon it despite what one review stated. In fact, they take action on all reported misconduct. Unfortunately, if your child is accused of wrongdoing, they will look into it but that’s not such a bad thing.Parent Review1y ago - Chevy Chase Elementary School
- 3-5
- Public
- 441 Students
7/10GreatSchools RatingParent Rating AverageCCES is not a good school with bad teachers and bullies.Other Review1y ago - Rosemary Hills Elementary School
- PK-2
- Public
- 516 Students
N/AGreatSchools RatingParent Rating AverageBad management coupled with very weak staff.Other Review7mo ago - Silver Creek Middle
- 6-8
- Public
- 838 Students
6/10GreatSchools RatingParent Rating AverageAs a parent deeply invested in my child's educational journey, I can confidently declare that Silver Creek Middle School deserves every bit of its five-star rating and more. From the moment my child stepped through the doors, it was evident that this institution is more than just a place of learning; it's a nurturing community where students are celebrated for their unique strengths and talents.What sets Silver Creek Middle School apart is its unwavering commitment to academic excellence paired with a genuine focus on holistic development. The curriculum has inspired curiosity and critical thinking in my son. The environment has instilled a love for learning that transcends the classroom walls.Safety and well-being are paramount at Silver Creek, and I am consistently impressed by the measures taken to create a secure environment where students can thrive. From anti-bullying initiatives to comprehensive health and safety protocols, the school ensures that every child feels safe, supported, and valued.In conclusion, I wholeheartedly recommend Silver Creek to any parent seeking an exceptional educational experience for their childParent Review4w ago - Check out schools near 30 Grafton St.
Check with the applicable school district prior to making a decision based on these schools. Learn more.
Neighborhood Overview
Neighborhood stats provided by third party data sources.
What Locals Say about Chevy Chase Village
- cigeorge
- 10y ago
"The Village has its own police department. They will check your home while you are away. They have their own public works department so streets are snow-free in the winter. There is a Post Office with parking at the Village hall."
- Finn C.
- 11y ago
"The neighbors are friendly, there are a lot of kids, and the police force is the best and friendliest I've ever encountered!"
LGBTQ Local Legal Protections
LGBTQ Local Legal Protections

The data relating to real estate for sale on this website appears in part through the BRIGHT Internet Data Exchange program, a voluntary cooperative exchange of property listing data between licensed real estate brokerage firms, and is provided by BRIGHT through a licensing agreement.
Listing information is from various brokers who participate in the Bright MLS IDX program and not all listings may be visible on the site.
The property information being provided on or through the website is for the personal, non-commercial use of consumers and such information may not be used for any purpose other than to identify prospective properties consumers may be interested in purchasing.
Some properties which appear for sale on the website may no longer be available because they are for instance, under contract, sold or are no longer being offered for sale.
Property information displayed is deemed reliable but is not guaranteed.
Copyright 2024 Bright MLS, Inc. Click here for more information
The listing broker’s offer of compensation is made only to participants of the MLS where the listing is filed.
The listing broker’s offer of compensation is made only to participants of the MLS where the listing is filed.
Homes for Rent Near 30 Grafton St
Skip to last item
Skip to first item
Off Market Homes Near 30 Grafton St
Skip to last item
- TTR Sotheby's International Realty
- Long & Foster Real Estate, Inc.
- See more homes for sale inChevy ChaseTake a look
Skip to first item
30 Grafton St, Chevy Chase, MD 20815 is a 5 bedroom, 6 bathroom, 4,484 sqft single-family home built in 1920. 30 Grafton St is located in Chevy Chase Village, Chevy Chase. This property is not currently available for sale. 30 Grafton St was last sold on Apr 5, 2024 for $3,225,000 (3% higher than the asking price of $3,125,000). The current Trulia Estimate for 30 Grafton St is $3,242,000.
